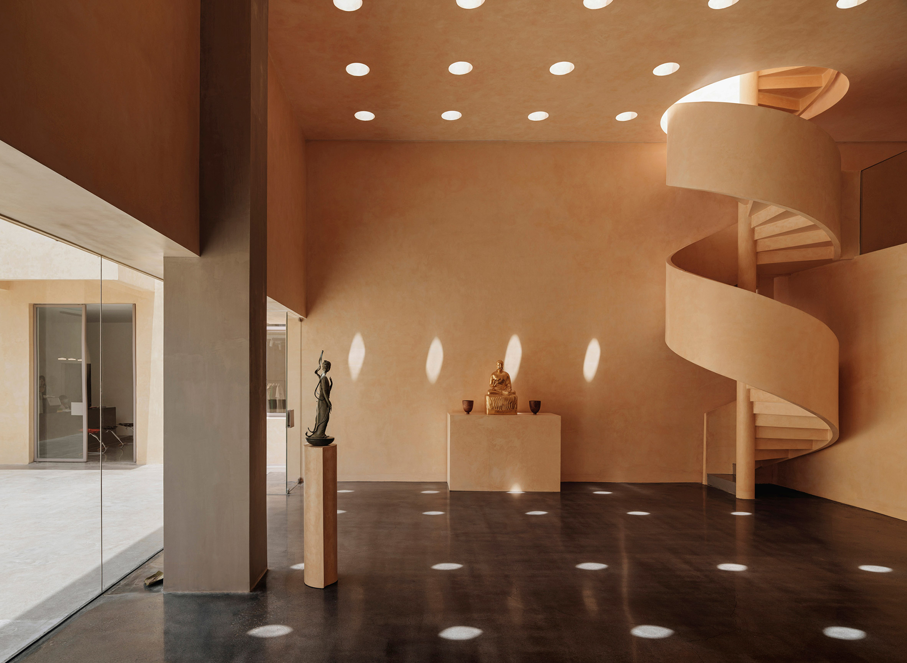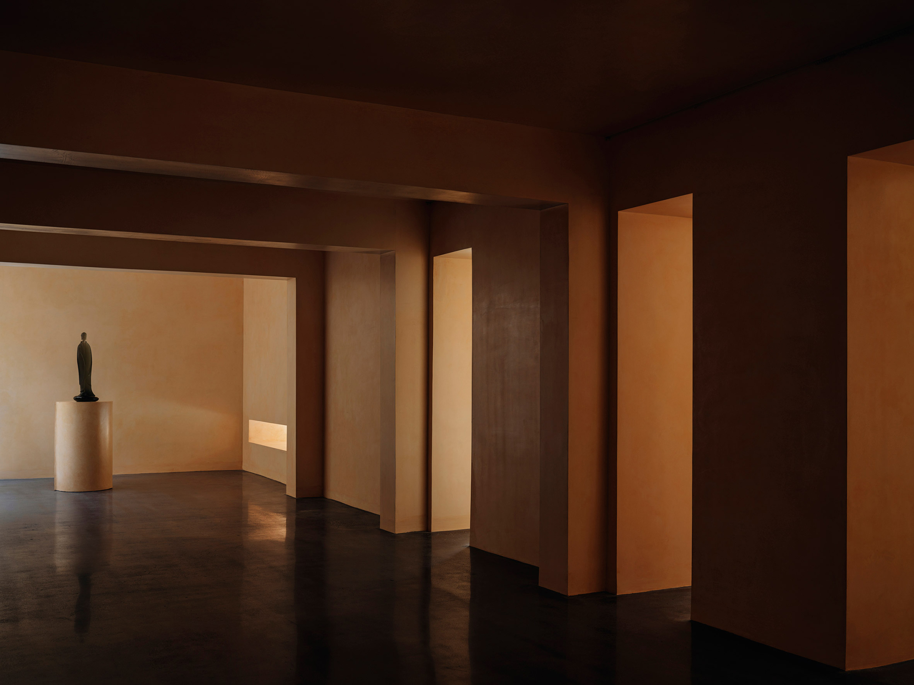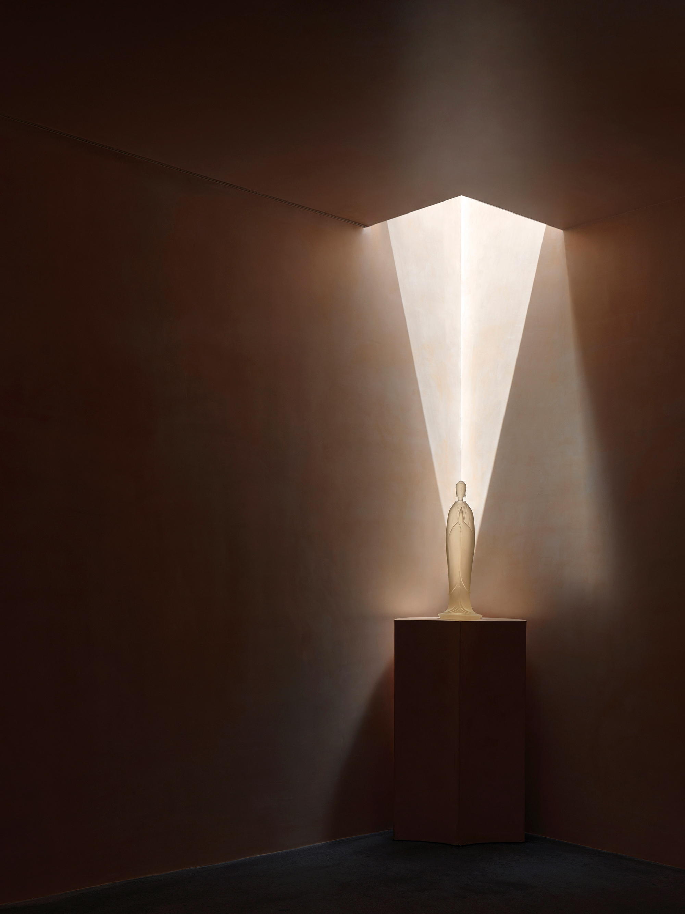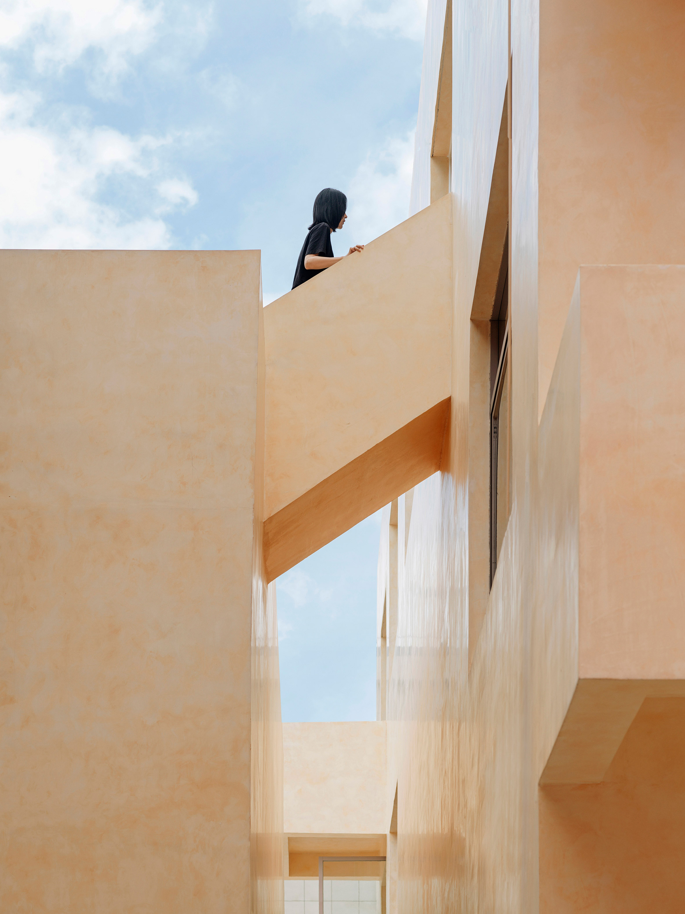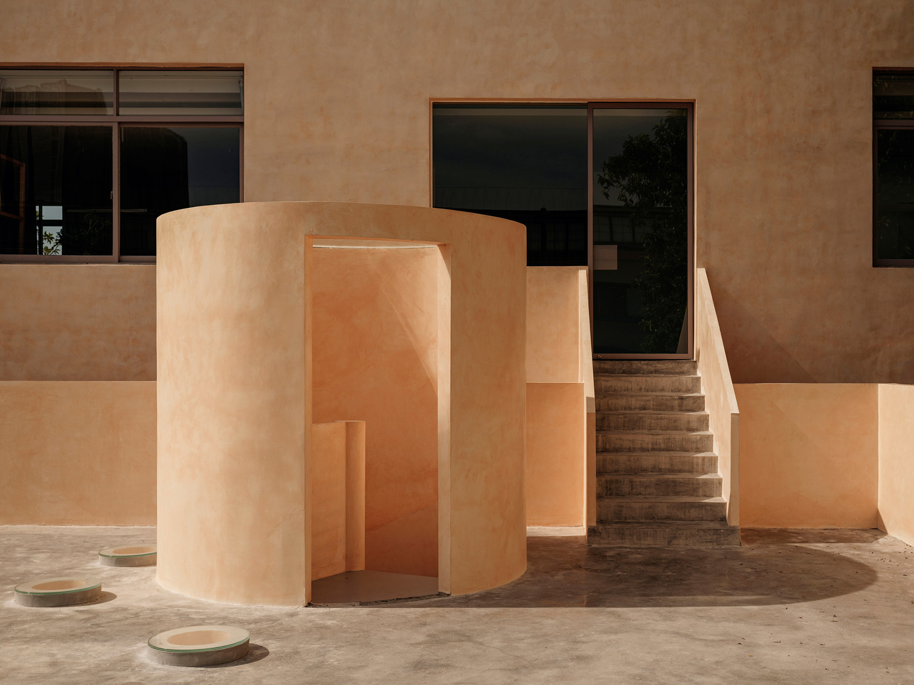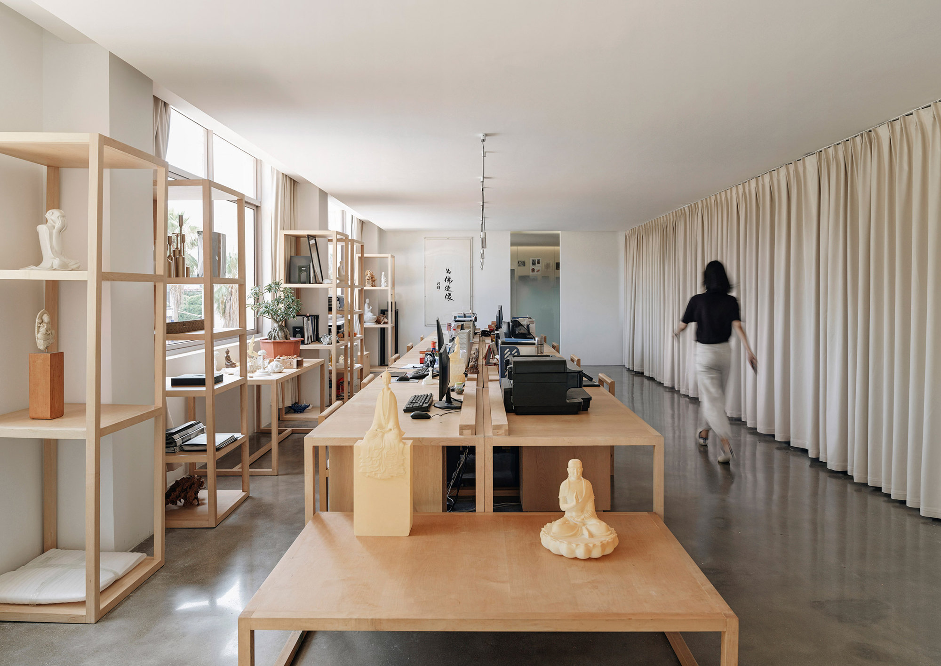A new art gallery in Xiamen called “The Field” features simple, monolith blocks painted in sandalwood-yellow and arranged in a pyramidal stepped shape resembling ancient Mesopotamian ziggurat temples. The building was originally a bathhouse of a former aluminum factory in the Huli district in Xiamen, China. In 2020, it was redesigned by Shanghai-based studio Team BLDG to create a studio and exhibition space for Chinese artist Jiang Sheng known for making statues of Buddha.
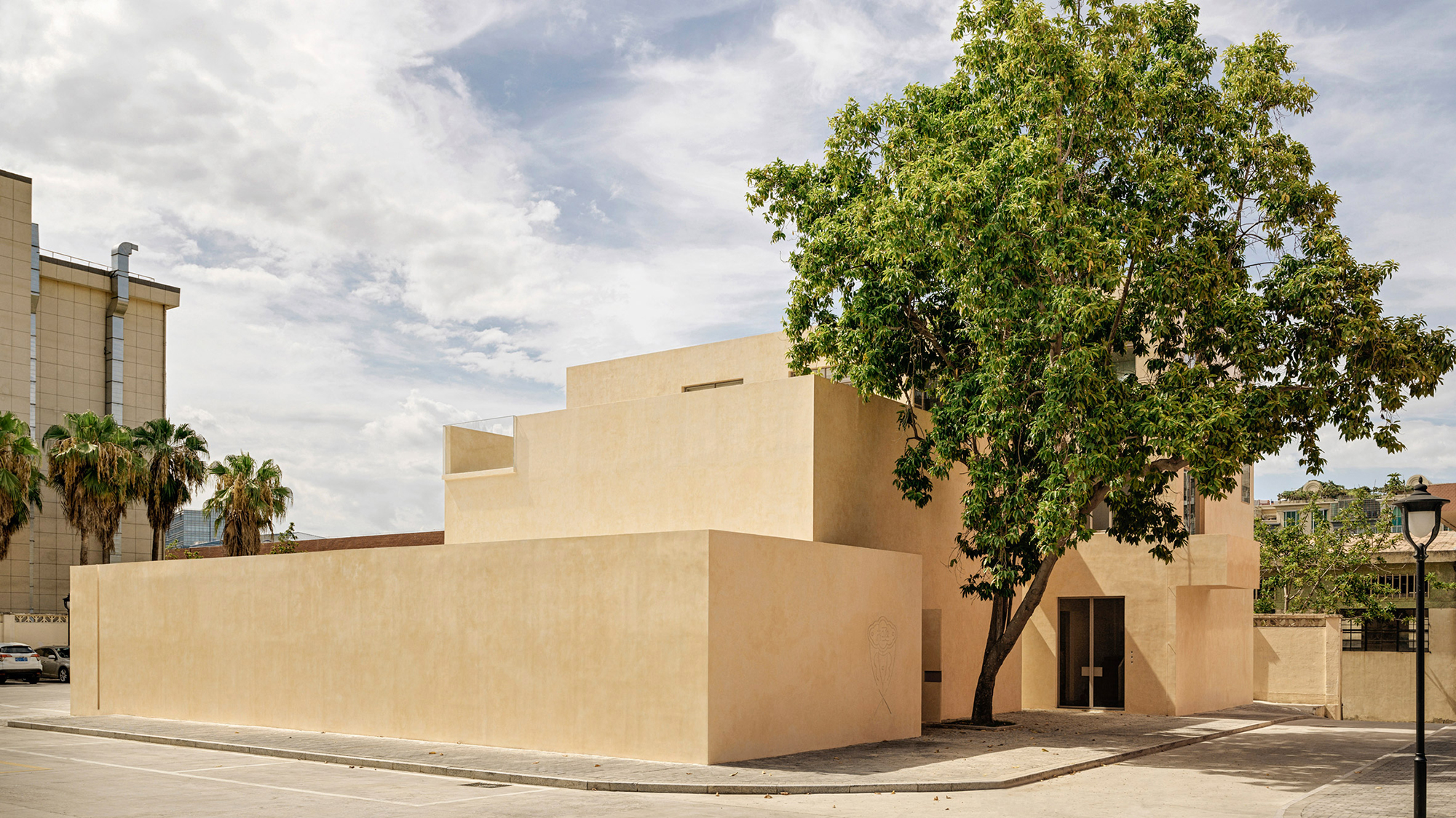
The architects conceived the building through Buddhism’s lens as a “hidden and invisible architecture” that would serve as a background for Sheng’s work and function as a “residence of Buddha.” To accomplish this, Team BLDG rearranged and simplified the original building inside out, closing off the exterior facing the main street resulting in a monolithic appearance of stacked volumes of extreme simplicity and purity. A large magnolia tree outside of the building on the east side visually connects the three solid blocks and guides visitors inside. Both exterior and interior have been painted in a sandalwood-yellow color that is traditionally associated with Buddhism.
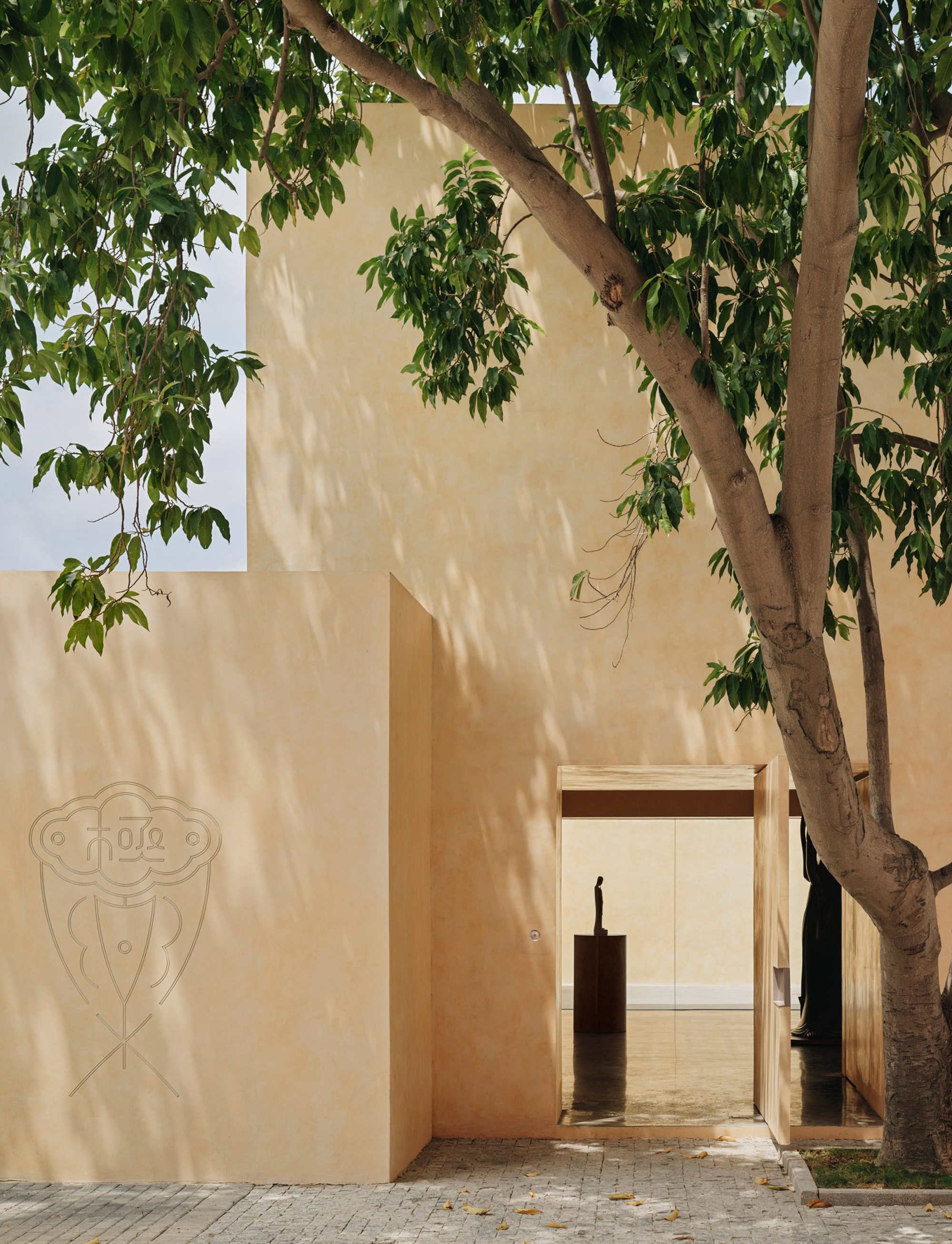
Team BLDG turned the three blocks into three distinct spaces inside the building – a bright main hall, a more closed-off “dark” room, and an office. To enhance a temple-like spiritual atmosphere and make the Buddha statues more noticeable and striking, the studio added multiple skylights to the spaces creating a stunning ‘rain of light’ throughout the interior. The sculptures are placed in rooms depending on the light. Thus, statues made from dense materials such as wood and stone are housed in the “bight” room, where their shadows constantly change with the sunlight. In contrast, statues made from transparent materials, including glass and jade, are displayed in the “dark” room.
A spiral staircase in the interior is another change in the building’s design. It leads to a roof terrace right next to the magnolia tree canopy allowing visitors to enjoy its beauty and smell. A small outdoor staircase connects two of the blocks, while thick elevator shaft walls were removed to create lightwell lit by new skylights.
According to Team BLDG, the artist Jiang Sheng was pleased with the result, describing the new building as a design that follows nature.
