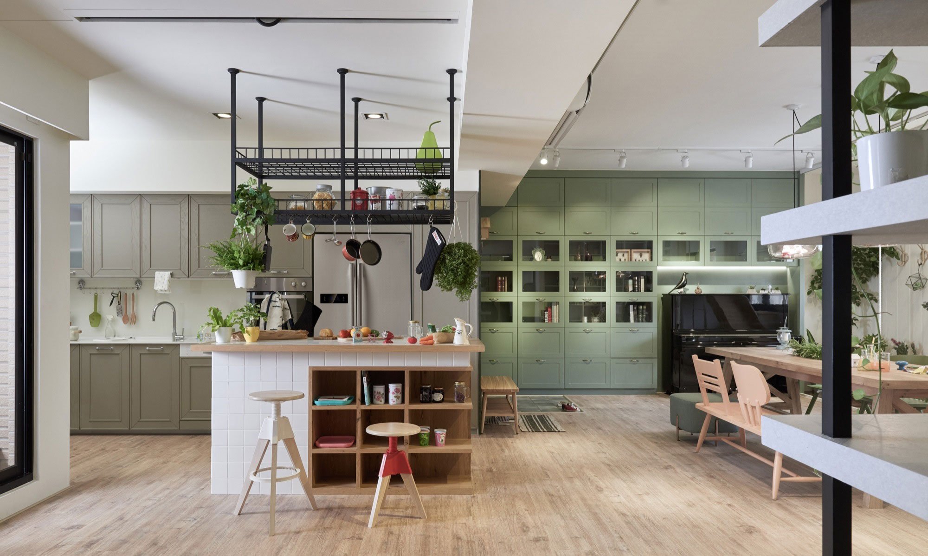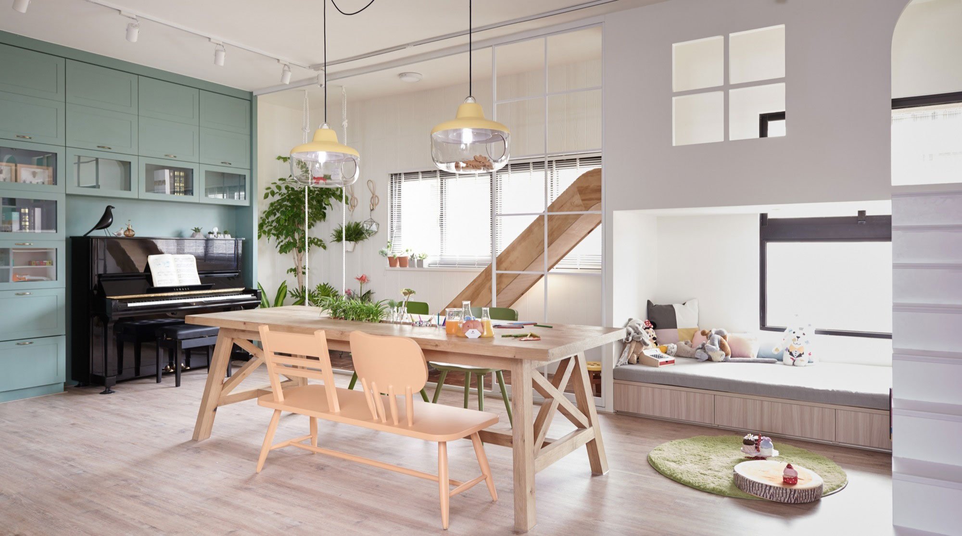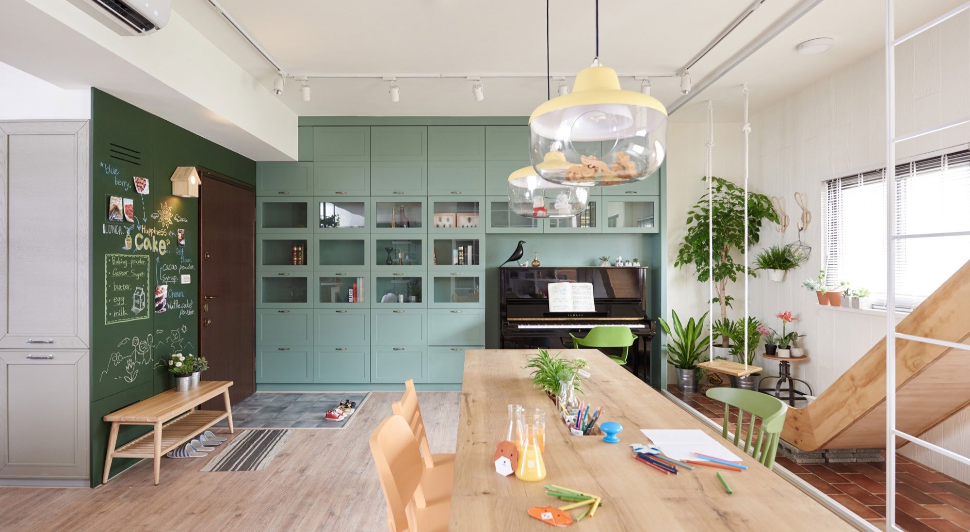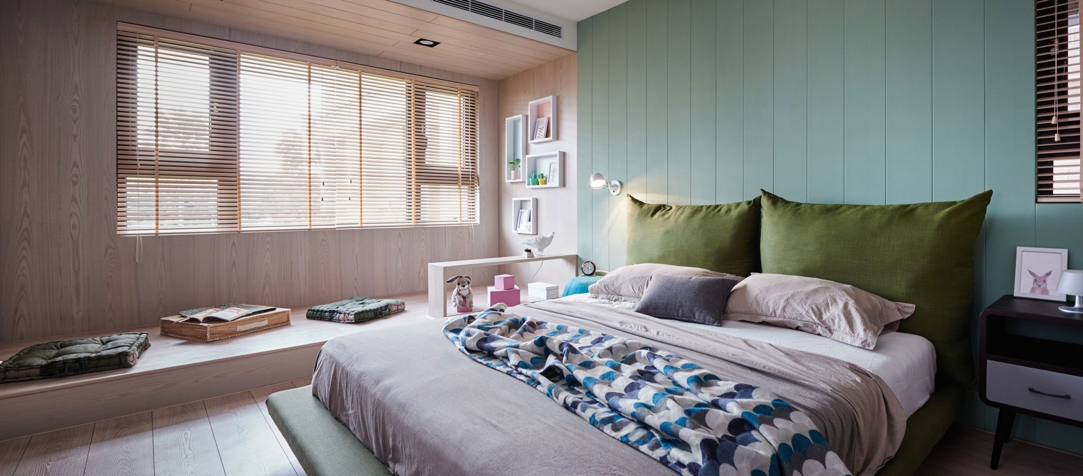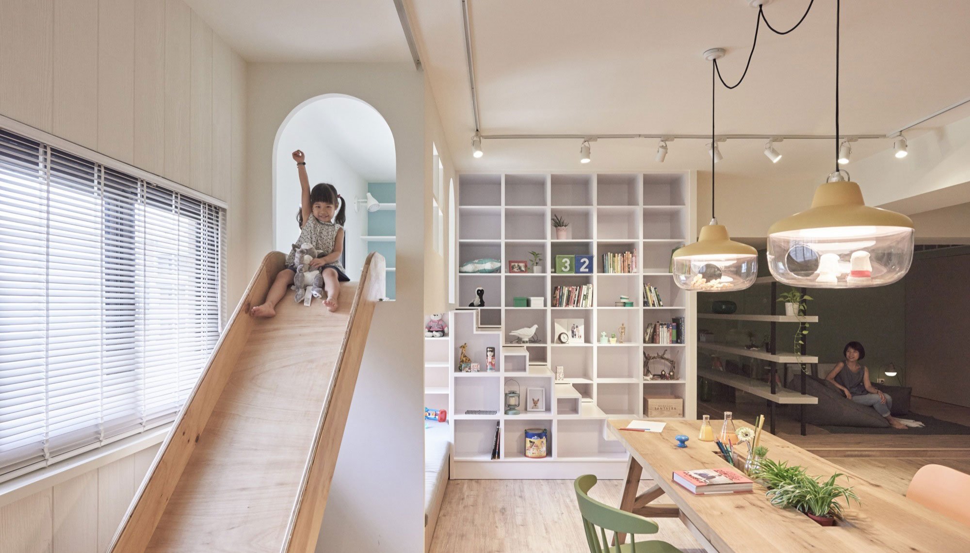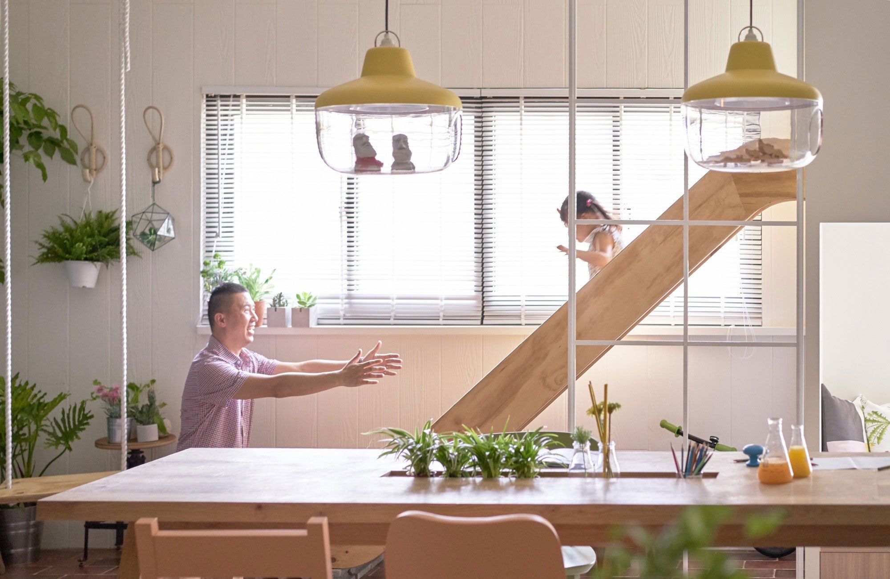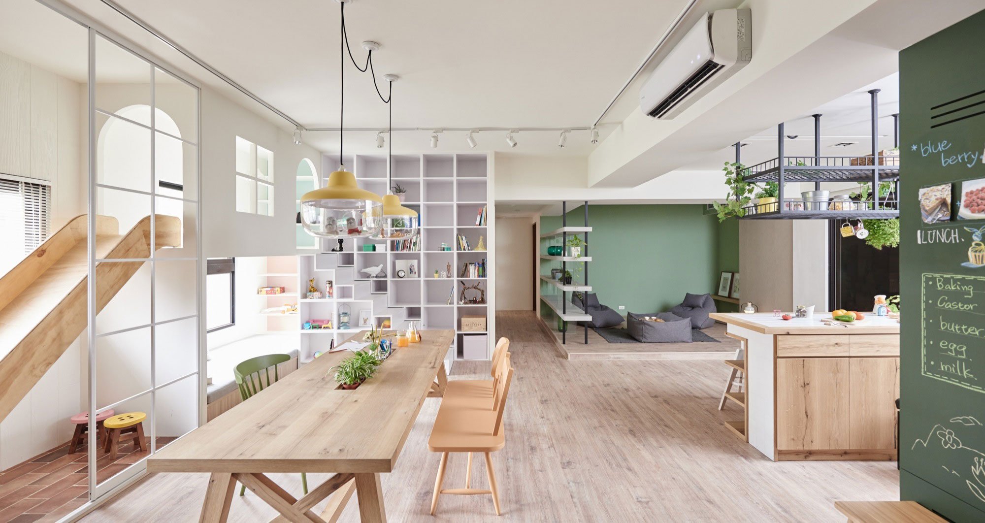Located in Kaohsiung City, Taiwan, the Stone residence has a unique look and feel that blends whimsy, playfulness, and minimalist design in complete harmony. It is immediately evident that this is a family home, a place specifically designed to bring all the family members closer together, whether at dinner time or on lazy Sunday afternoons. To create their ideal home, Mr. and Mrs. Stone have collaborated closely with Hao Design, and interior design studio based in Taiwan. The couple’s main focus was to bring a sense of playfulness to the apartment and to integrate their children’s activities and play areas everywhere around the home. The open-plan design reveals a spacious kitchen area with a central island and a large family table that features a narrow space that can hold potted plants or colorful crayons. Suspended above the island, industrial-style storage racks for kitchen utensils and plant holders made of black steel complement softer light green tones, pale brown and cream wood surfaces, as well as bright white walls. Scattered around the space are cleverly placed leisure and play spots. The study and playground area has a black piano, a chalk writing board, and includes access to the large table that can be used both for family meals and for completing homework assignments. The living room area boasts comfortable bean bag chairs, while the veranda includes a wooden swing alongside lush green plants that soak up the natural light. A slide gives the children an opportunity to reach the downstairs area from their room quickly – certainly with a smile upon their face. The slide can also be removed when needed, to offer more space on the veranda. Whimsy accents abound, from the lighting above the table holding figurines inside larger glass receptacles, to the balloon-shaped lamps seemingly hovering in one corner of the children’s room, or the various toys peeking from bookshelves. Nature, playfulness, modern and functional design as well as interactive spaces and relaxing areas full of natural light are all brought together in a home that is truly a safe haven for this young family. Photographs by Hey!Cheese Photography.



