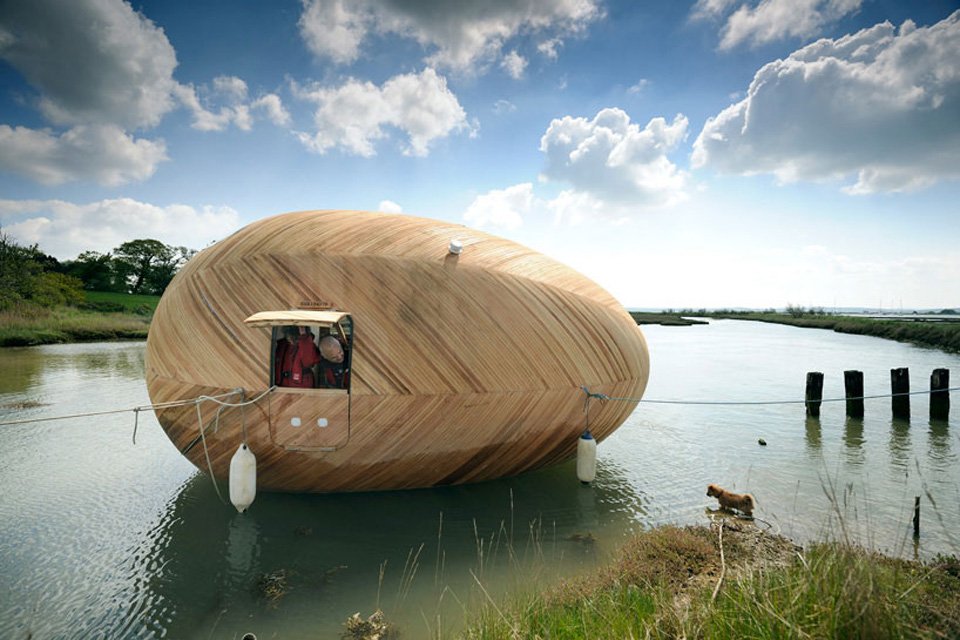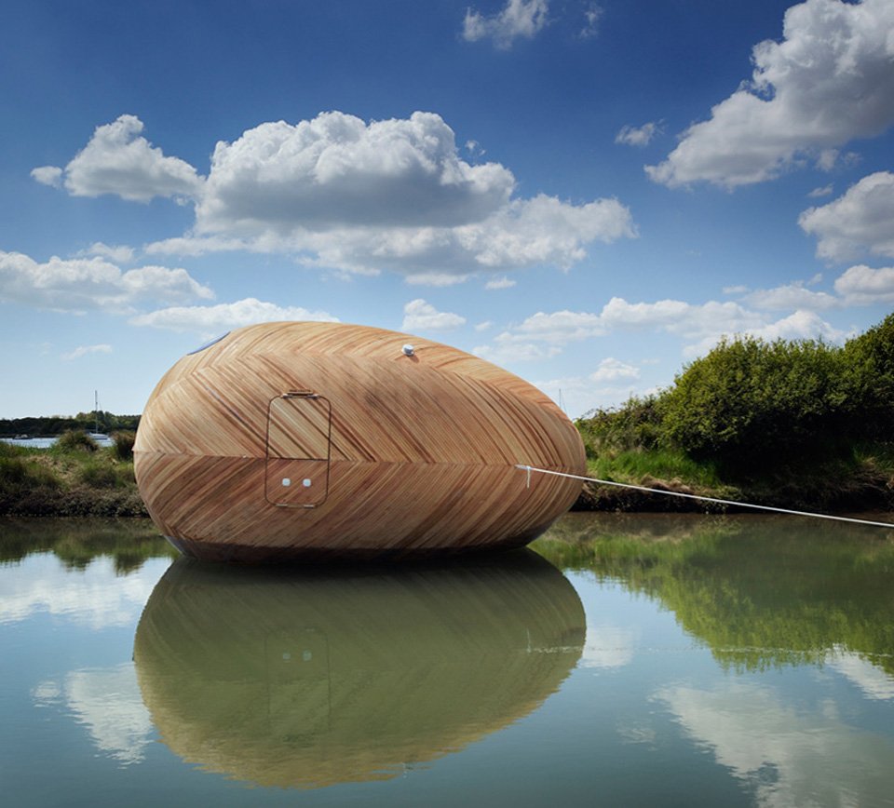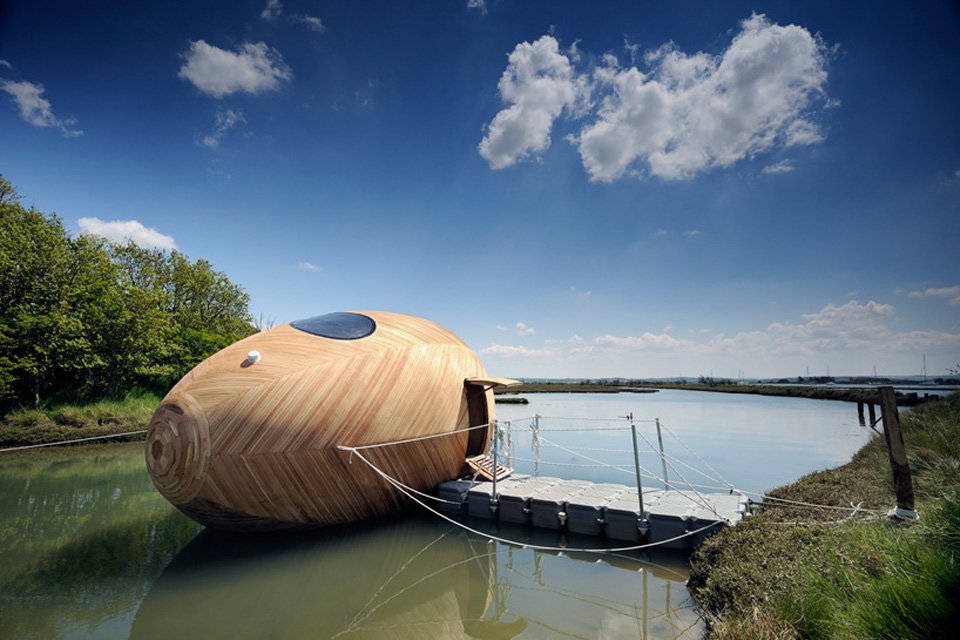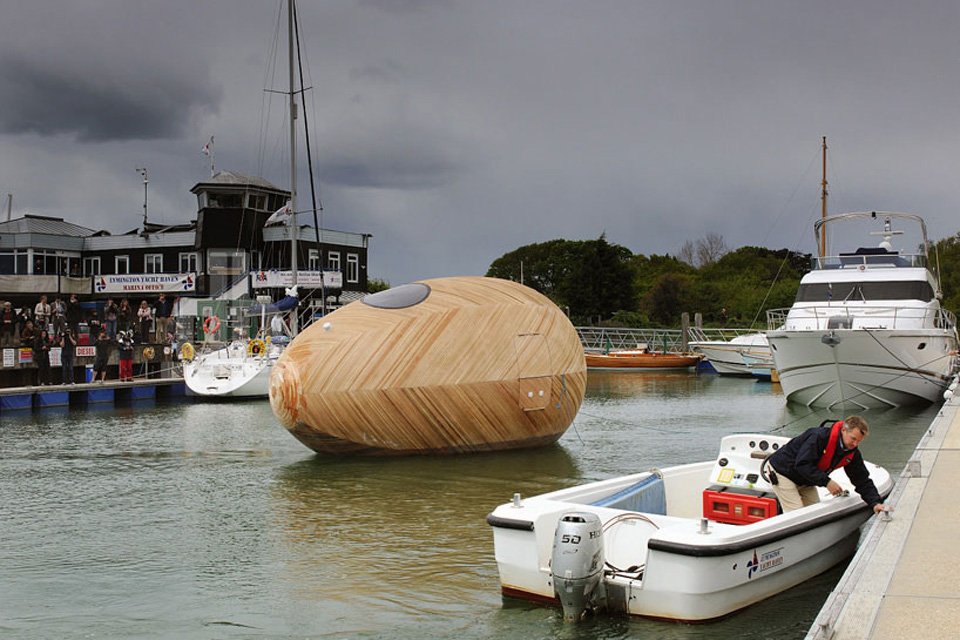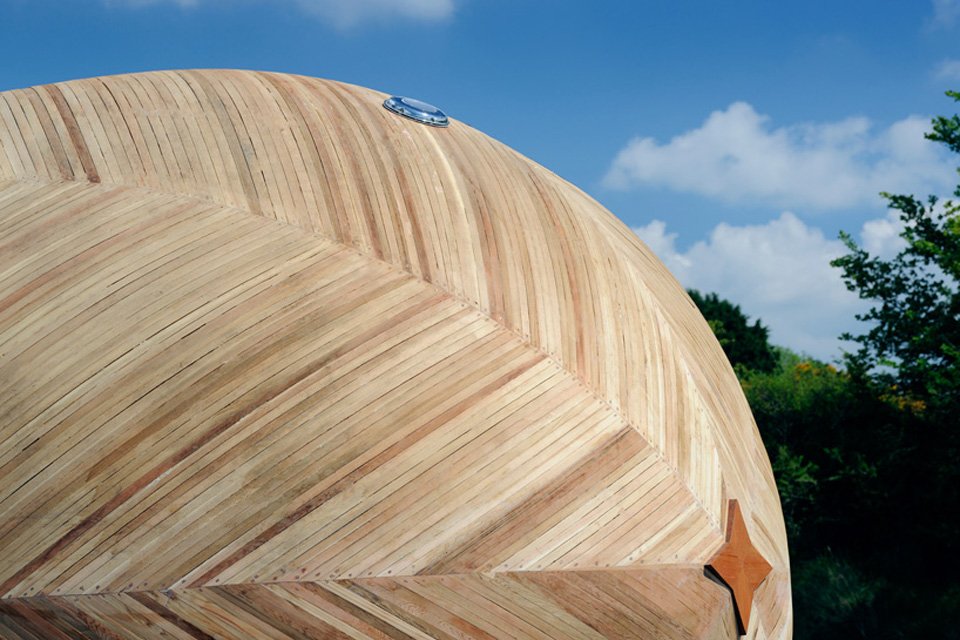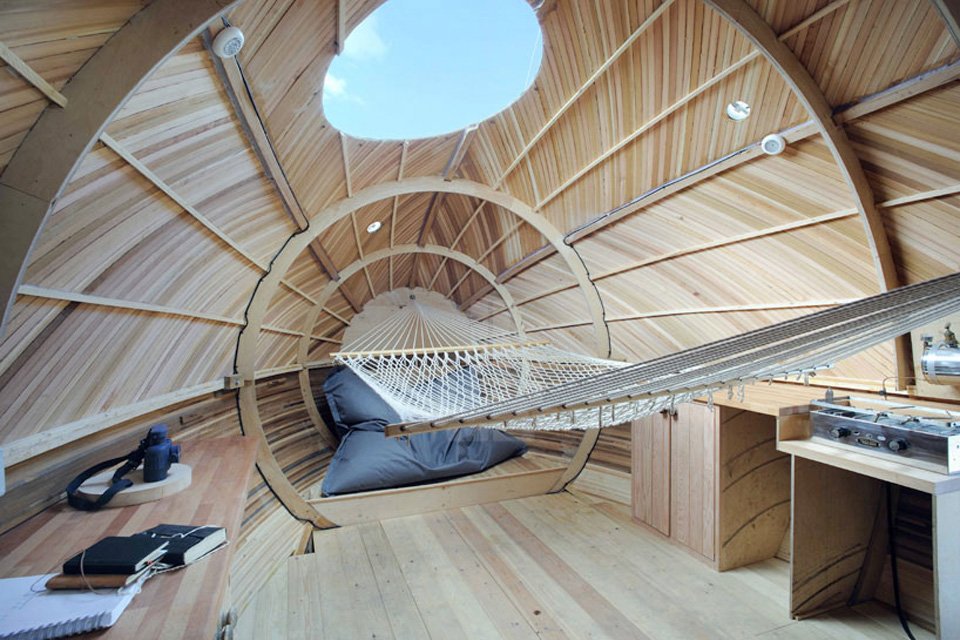The fragile egg, vulnerable to the world around it holds on for dear life with only a thin oblong shell to protect its contents. A life generated project expects nature to cling to the vessel as days weeks and months pass with artist Stephen Turner working inside. His thoughts on the matter, “I intend to track, trace and record all the goings-on within an agreed grid on the inter-tidal area of ‘my parish’, using GPS to accurately transpose stories, events and material finds to a scale chart of the river; making maps that go beyond the physical to chart a more emotional geography.?
The Egg will be my own home beside the burrows of rabbits, the webs of spiders, the nests of birds and the aqueous habitat of fish and molluscs and I will reflect upon how such space is shared and indeed who or what should own it. In an age of hubris and self promotion, I want to provide a voice for mute nature, to be amanuensis to the tides, the terns and the turnstones.”
Acting as a boat, temporarily docked, the Exbury Egg will rise and fall with the tide bobbing on the moving Beaulieu River in the south end of the United Kingdom. This energy efficient studio is self sufficient, embracing the charges of “Reduce Reuse Recycle” and furthermore, “Lean Green and Clean”. It is a graceful wonder combining the earth and its life giving properties with a slight interruption to induce creativity.
The artist has strong convictions about these ideas, ” Climate change is already creating new shorelines and habitats. Established salt marsh is being eroded by a combination of rising sea levels and falling landmass and the entire littoral environment is in a state of flux. The implications for wildlife and for the flora as well as for people are challenging. Raising awareness of the past and the unfolding present of a very special location will be the task, whist living ethical relationship with nature and treading as lightly as possible upon the land. ”
via [designboom]



