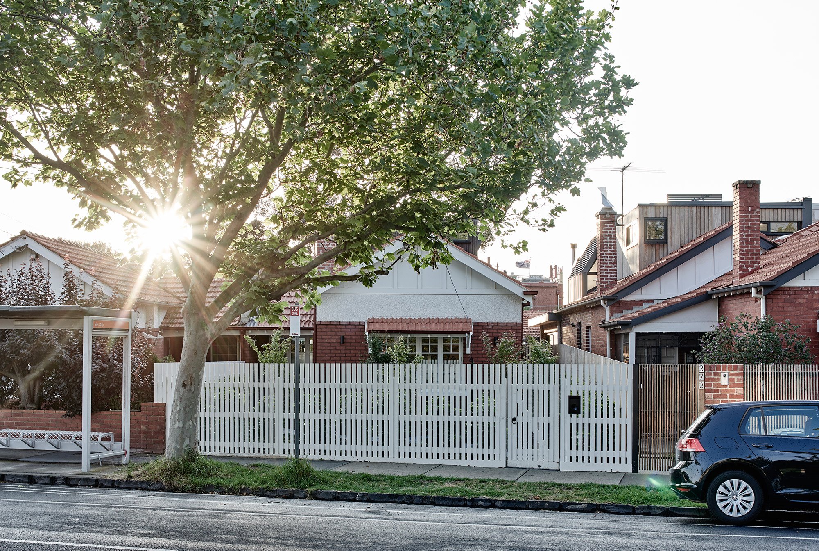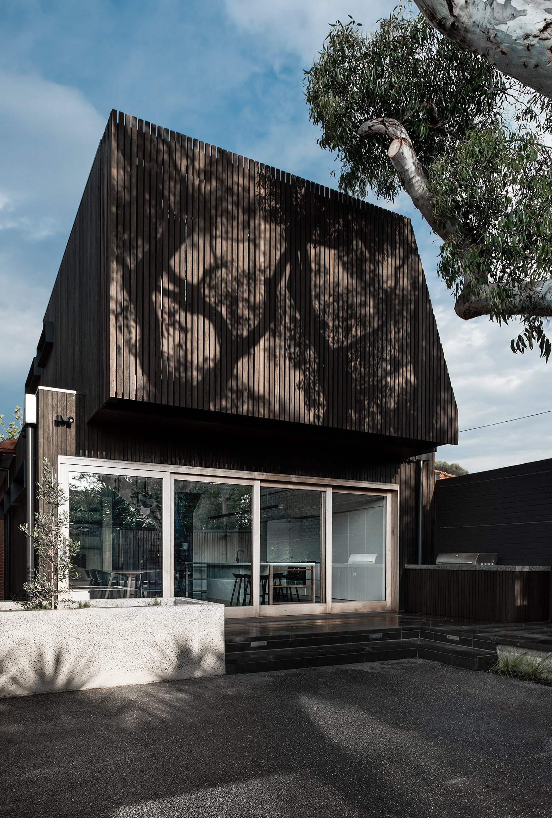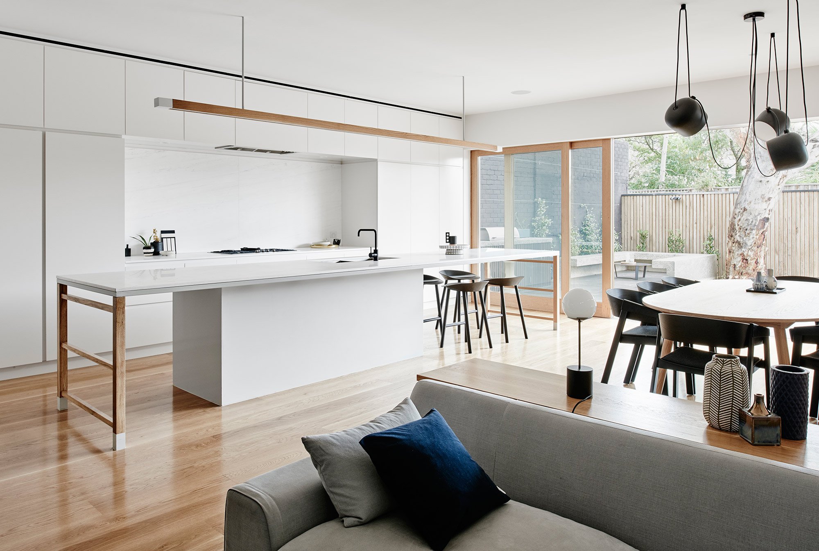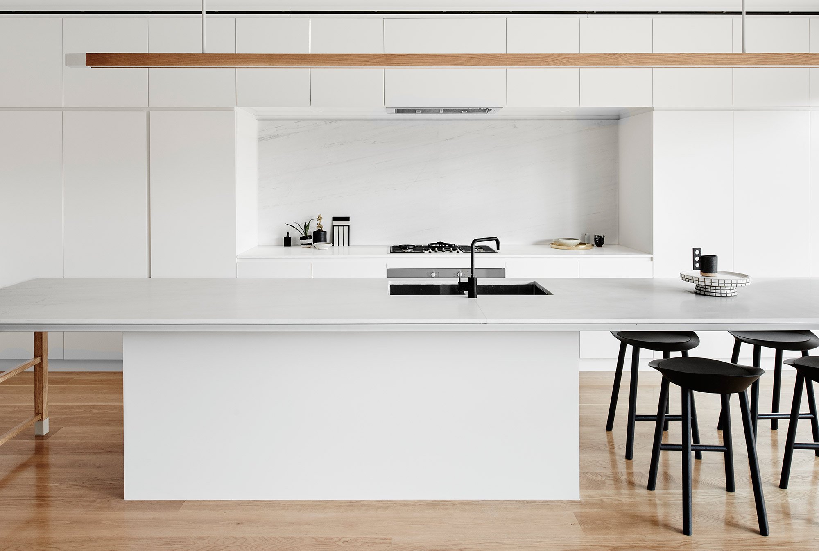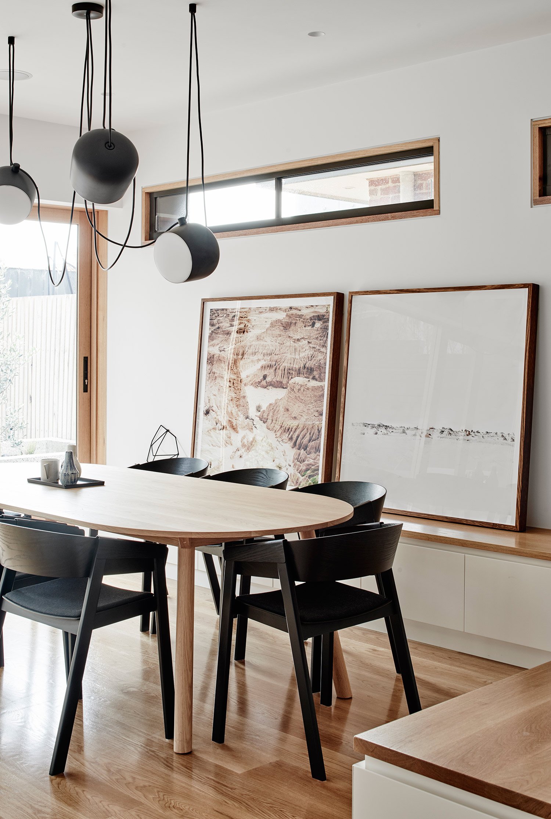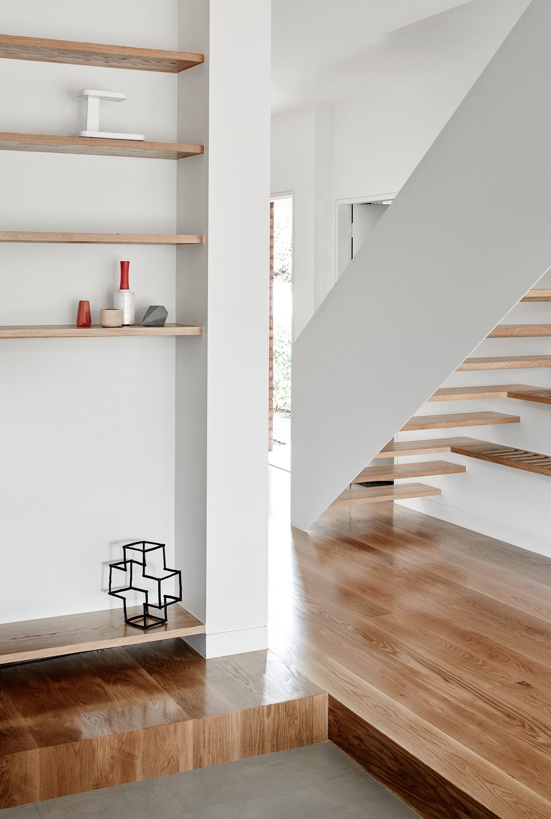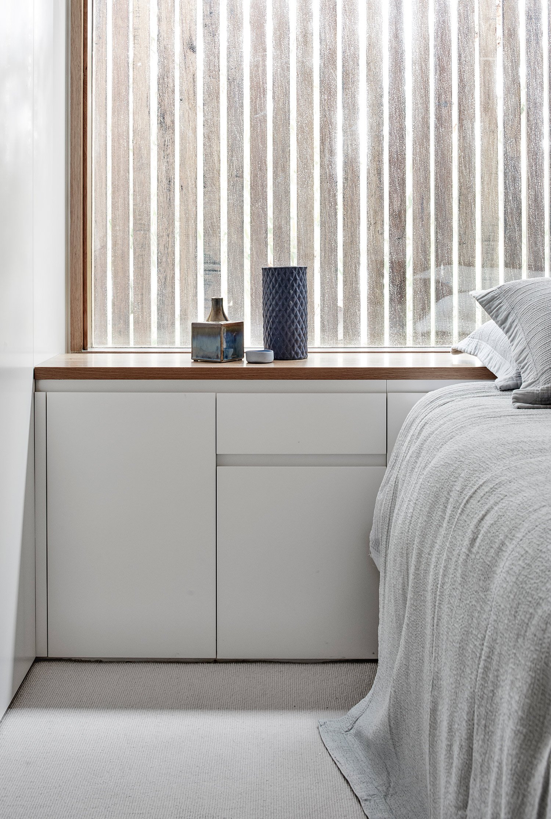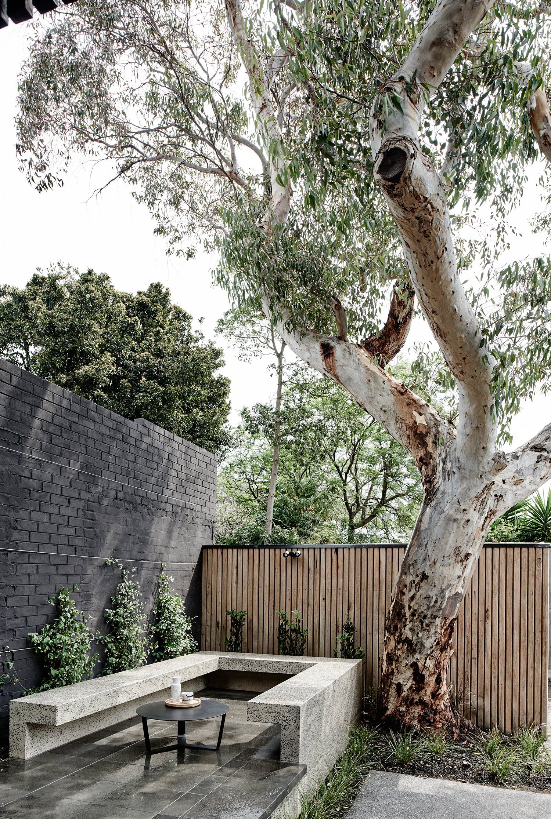Preserving the façade of traditional houses and adding extensions to the back yard has become a common practice in Australia. The Elwood House completed by Therefore Studio, an architecture and interior design practice based in Melbourne, illustrates this home improvement solution perfectly. The front of the home is charming and features a classic white wooden fence, while at the back, the contemporary extension provides visual contrast but also complements the rest of the house thanks to the generous use of wood on the exterior. Large glass doors open up the interior to the garden and offer a great view of the old tree and patio area. Stepping inside, you are welcomed by the sight of clean, modern lines, and a minimal color palette featuring white, black, gray, and light brown wood. Art, Flos Lighting Aim Lamps, and a few color accents create focal points throughout the ground floor, where the open plan design seamlessly combines the kitchen and living room. Wooden stairs lead to the upper level. Here, the bathroom boasts a striking black and textured surface that creates a powerful contrast with the pristine white fittings. The bedroom offers complete privacy and a relaxed atmosphere thanks to the partially covered windows which allow thin strips of light to come through the external wood cladding. This extension offers comfortable living spaces via modern design, enhancing the main home and the garden area at the same time. Photography by Tom Blachford.



