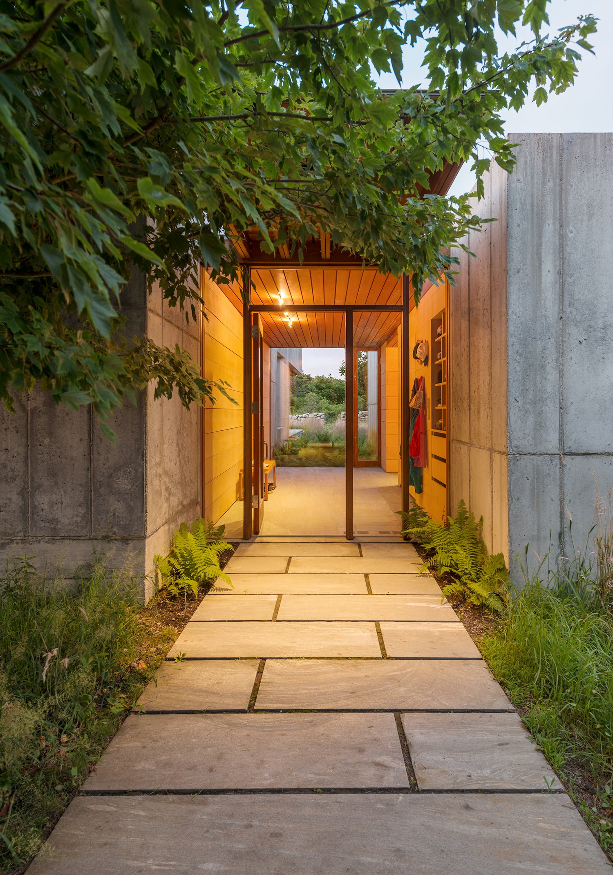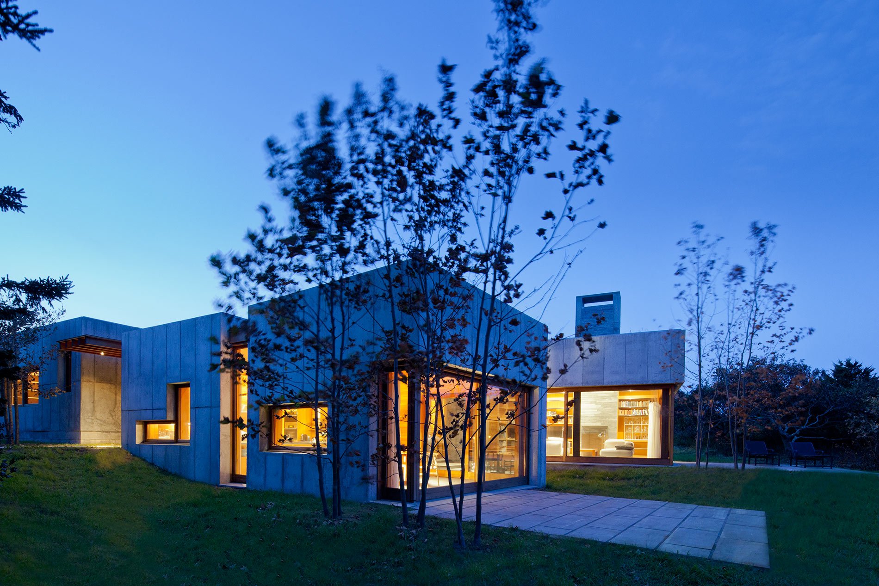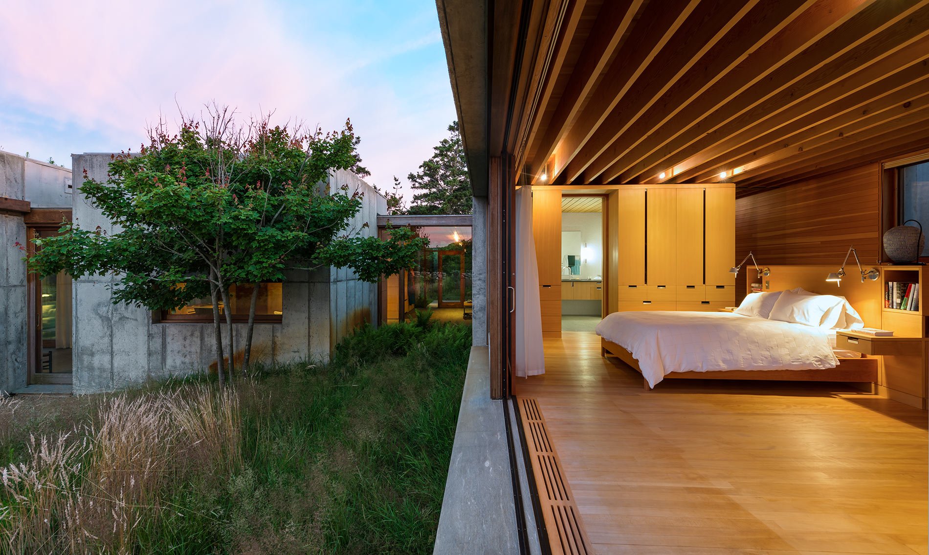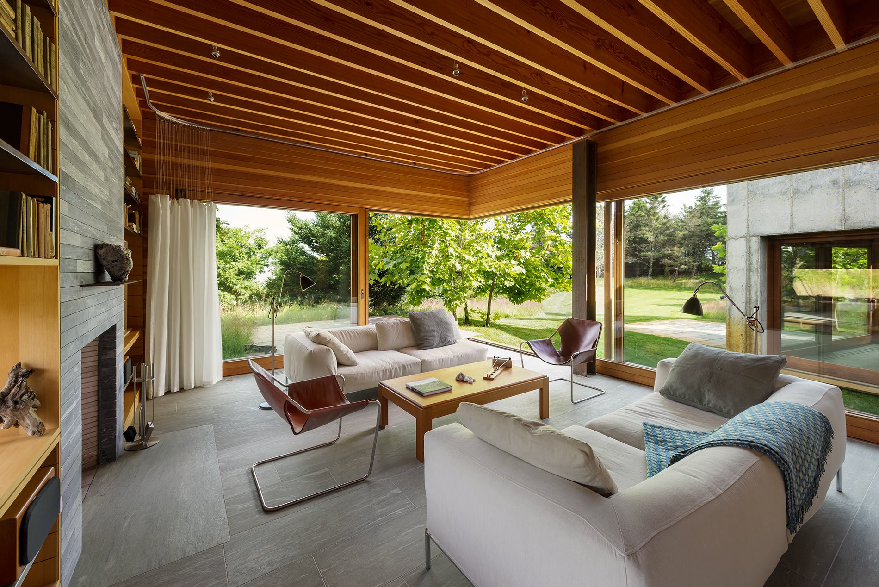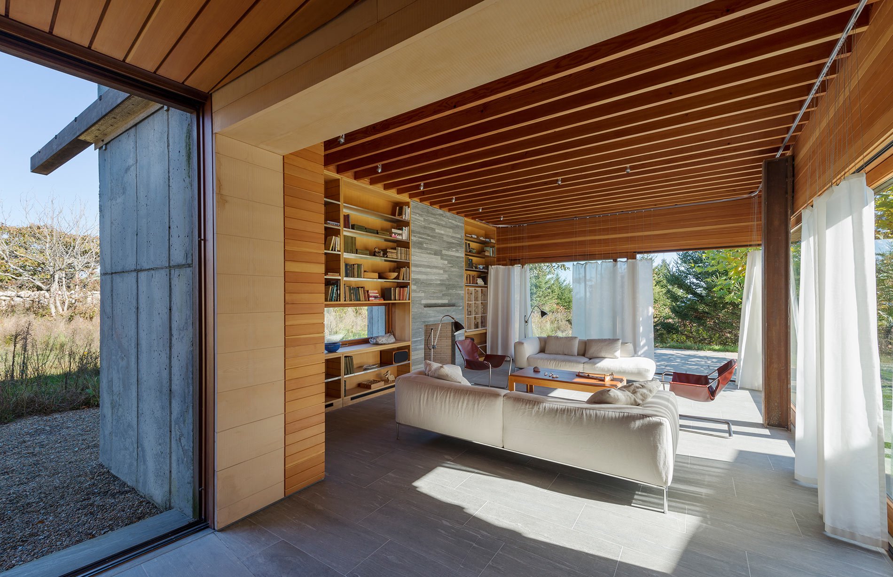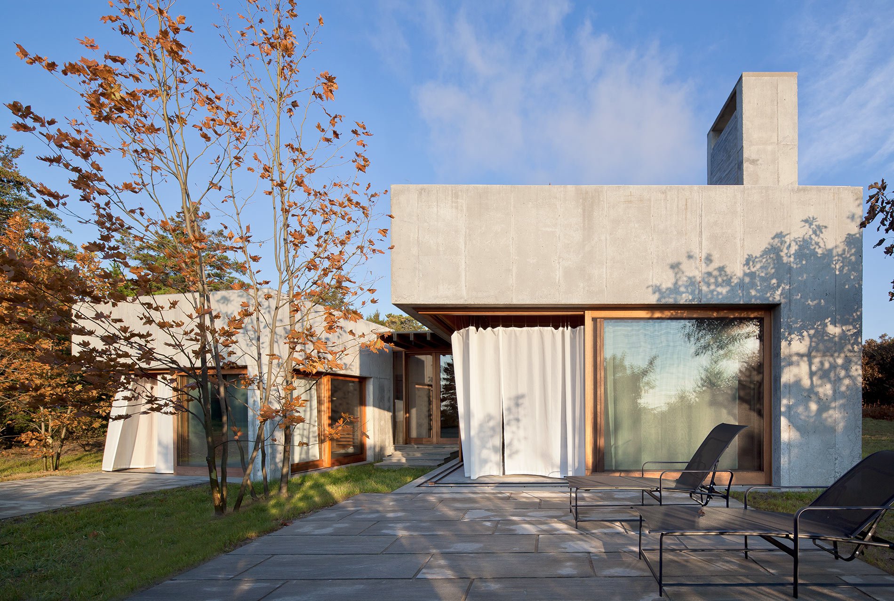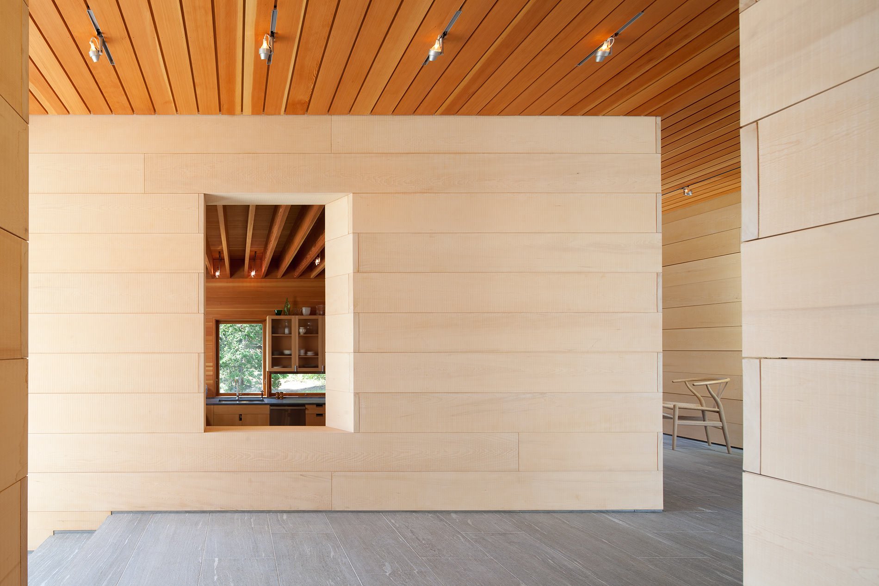Architecture is often thought of as a “permanent” creation, in that a building is usually built to stay put. But when constructing a residence on a coastline, there are always concerns linked to the stability of the foundation and the natural flood hazards that can occur. Working with this exact problem on the bluffs of Martha’s Vineyard, the architects at Peter Rose + Partners devised a clever solution for their East House project through a rethinking of a conventional approach to construction. Initially the project was to have a concrete foundation upon which sat wood framed floors that held up concrete walls, but the architects decided to instead cast the floors as concrete too, dividing the house into a series three or four-sided structural units. This approach essentially allows that in the event of an erosion threat, the units that comprise the house can be lifted by crane off the foundation to a safer location, evacuating with all the interior finishes intact. The genius of this is that it combines the modality of a prefab home with the beauty of a specialty construction (because let’s face it; prefab homes tend to be very ugly). And the house is indeed beautiful, with a coarse concrete exterior combined with a soft Douglas Fir/Alaskan Cedar interior wall assemblage and a diverse fenestration pattern to allow for enchanting views of the natural landscape. The boxes that make up the home act structurally as individual units, though in plan are wonderfully connected by the cross-shaped circulation of the domicile. This cross fans out on one of its axes to widen views and also amplify the music of the ocean so it fills the home. Along with these tectonic choices, the house utilizes several ecofriendly features including planted roofs, a rainwater irrigation system and geothermal wells to reduce the need for HVAC equipment. The thermal massing of the concrete also contributes to buffering the summer heat gain, and natural ventilation paths keep the air breezy and cool. This kind of design logic showcases some of the best architecture has to offer; thinking on your feet when problems arise and integrated the solutions to make the home better than it would have been. It’s clear that despite its ability to be moved at the first sign of trouble, Rose + Partners’ East House is here to stay.



