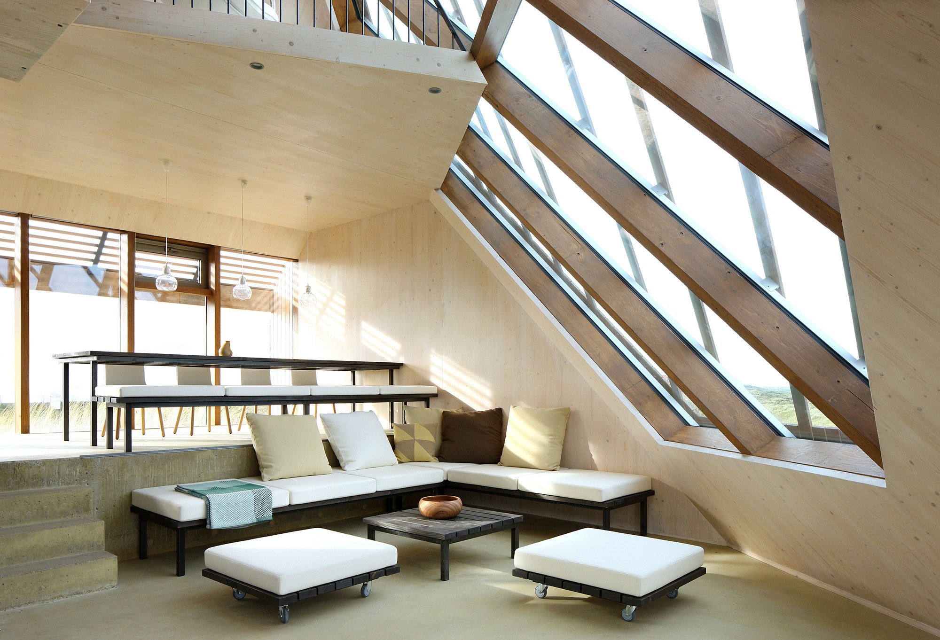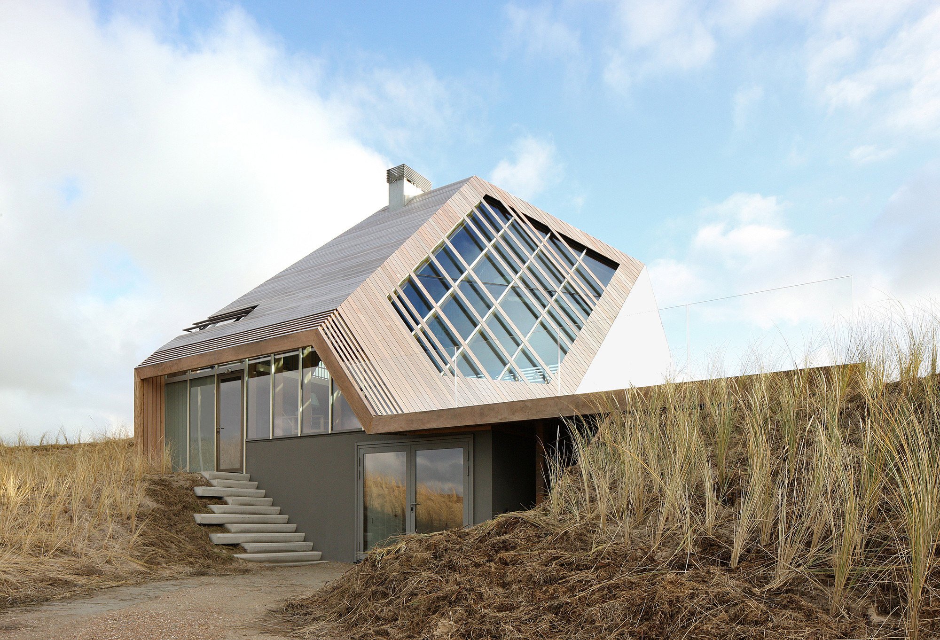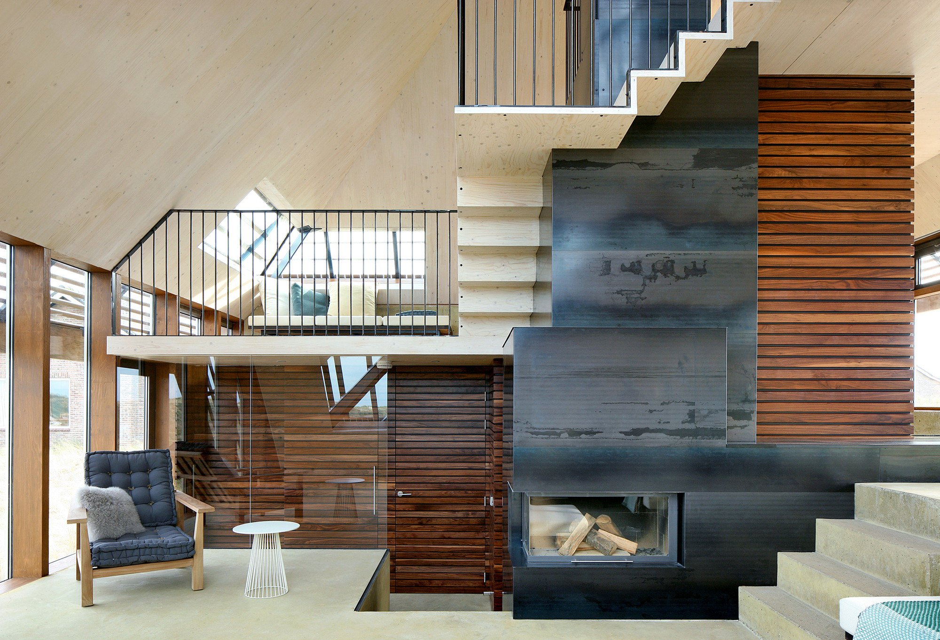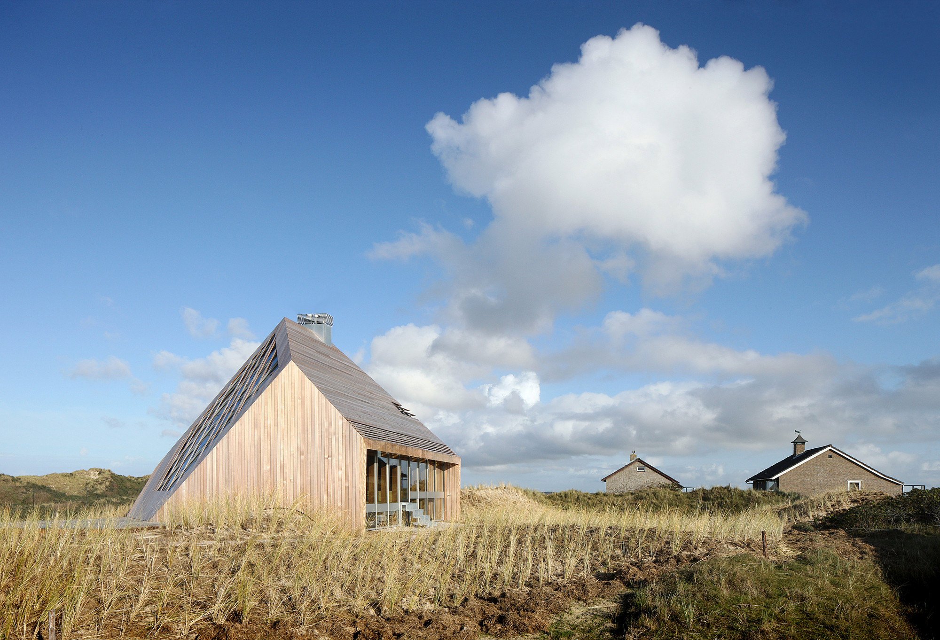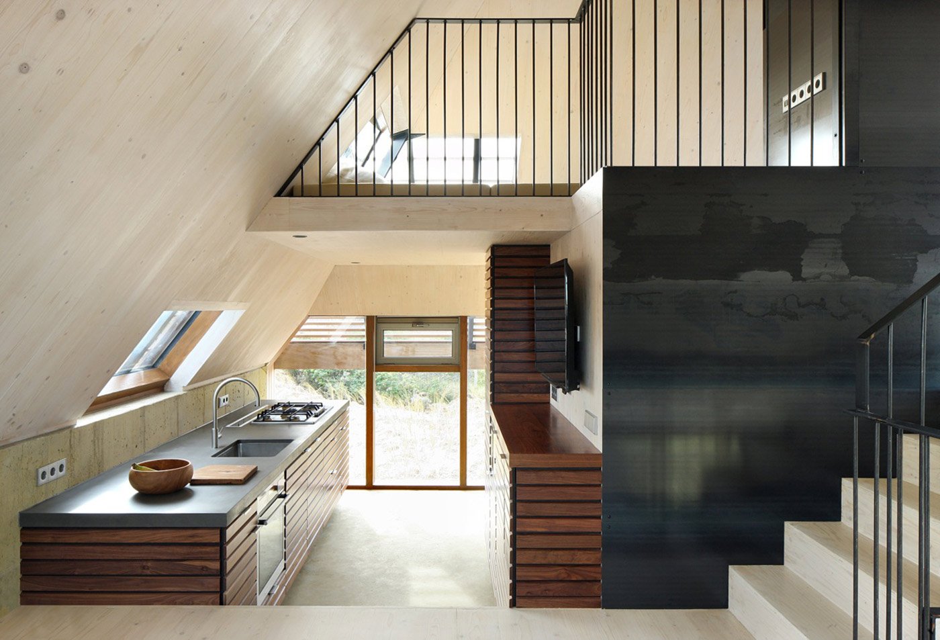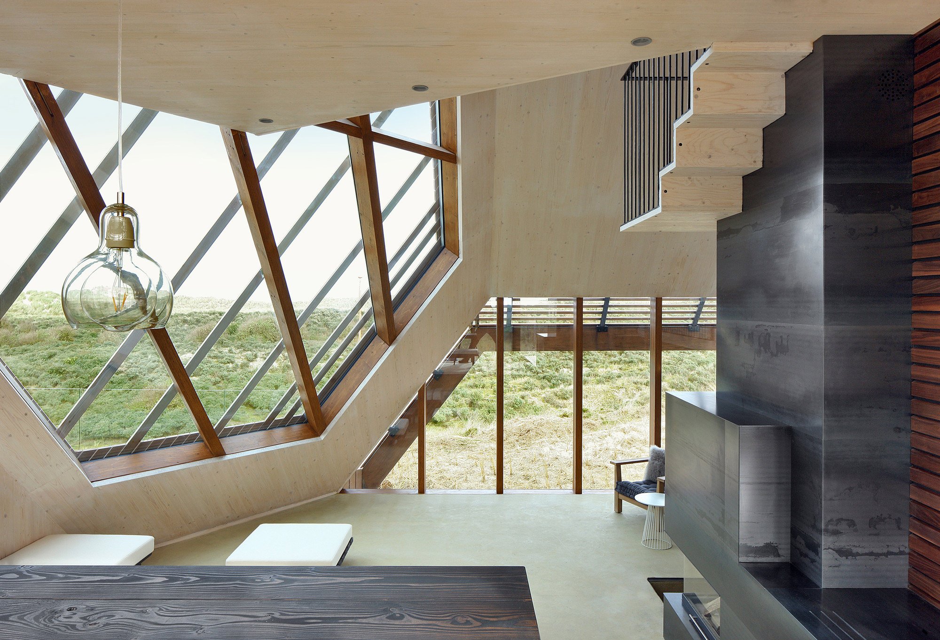Located on the Terschelling Island in the northern Netherlands, the Dune House is inspired by the dunes found in this beautiful landscape. The project was entrusted to Amsterdam-based Marc Koehler Architects, and the result is a unique structure that integrates into the natural surroundings perfectly, yet still stands out thanks to its innovative geometric construction and distinct contemporary design. The house aims to reproduce the experience of walking through the dunes, as various levels provide different view points and a strikingly different relation to the exterior. The higher level floors house the dining room and living room, offering views of the North Sea. The ground floor gives the occupants a direct connection to the surrounding vegetation and dunes, while on the submerged, underground level, the bedrooms become more intimate and private, nestled and protected from the outside world. A spiral staircase connects these platforms, winding around the central space that includes a bookcase and fireplace. The open plan loft-like interior and exterior have been carefully planned to integrate the landscape through every line, texture, and shape. Wood, concrete and metal appear throughout, with just a few pieces of furniture used in order to maintain a balance between comfort and free space. The exterior features wooden cross-laminated cladding made from modular prefabricated panels, while the innovative wooden roof design along with the central heating system that uses bio-fuel make the home as eco-friendly as possible and its ecological footprint minimal. Created with a silhouette that references both vernacular architecture and the topography of the surrounding landscape, the Dune House blends natural charm and sophisticated modern details in a harmonious design. Photography by Filip Dujardin.



