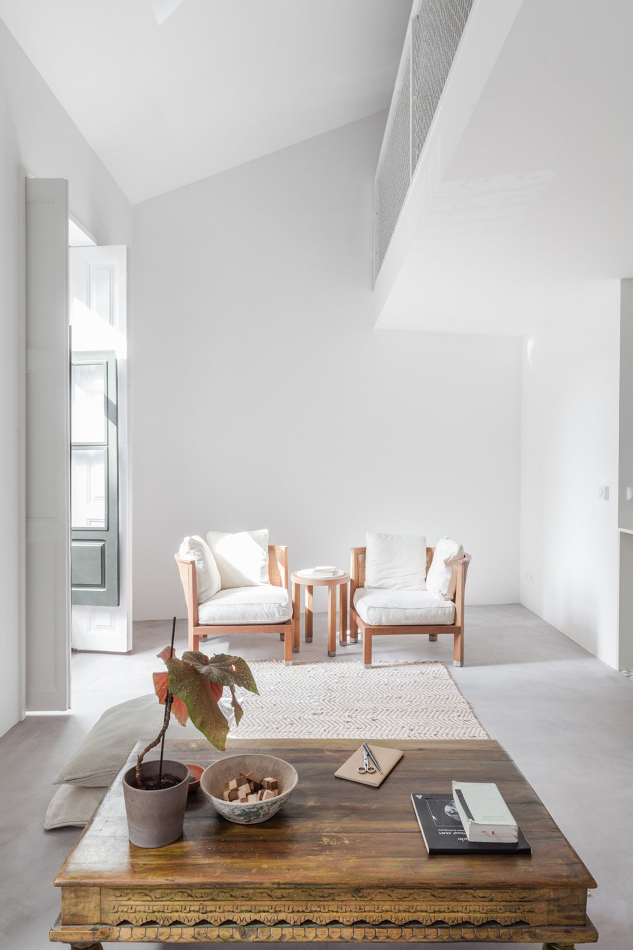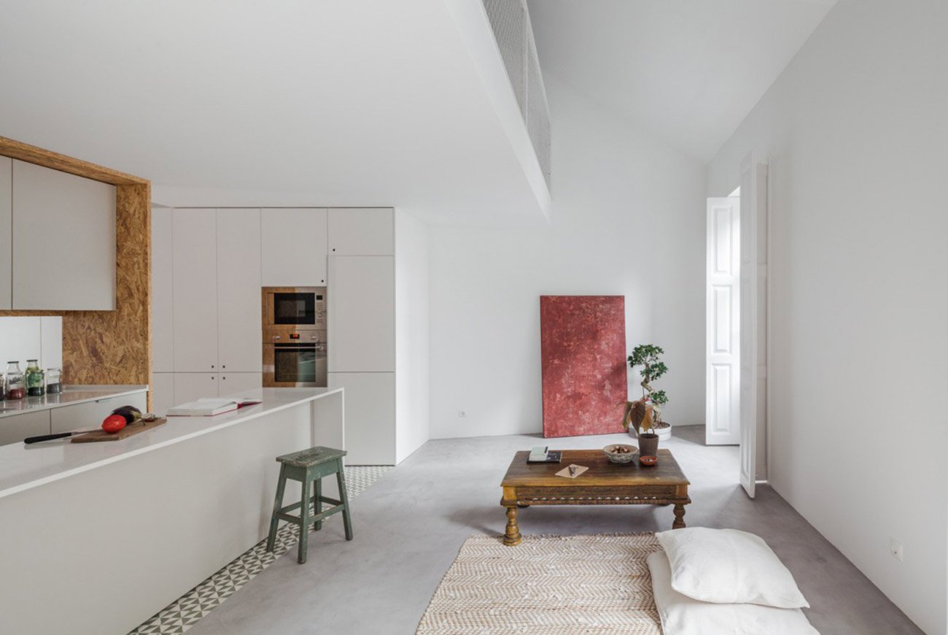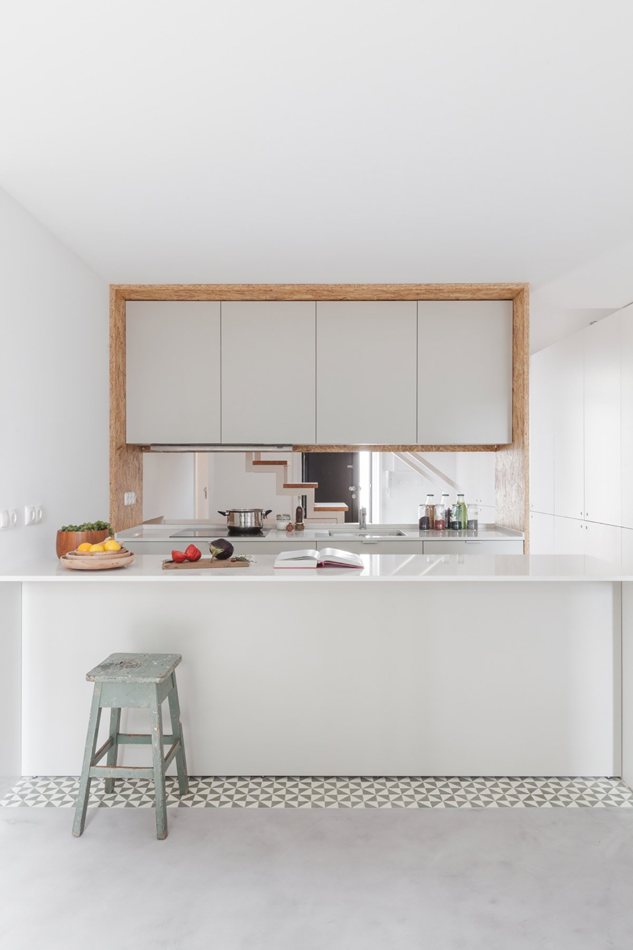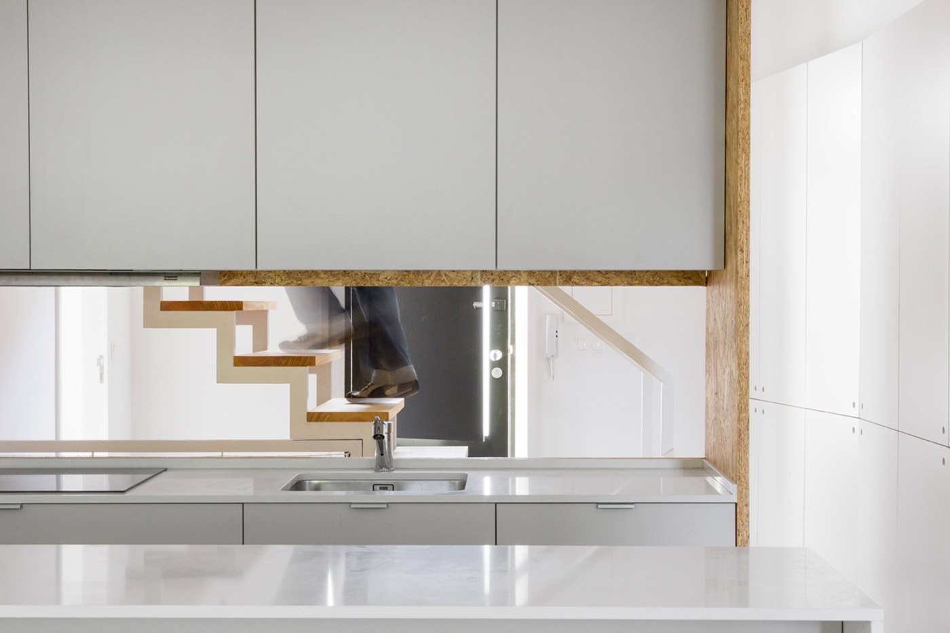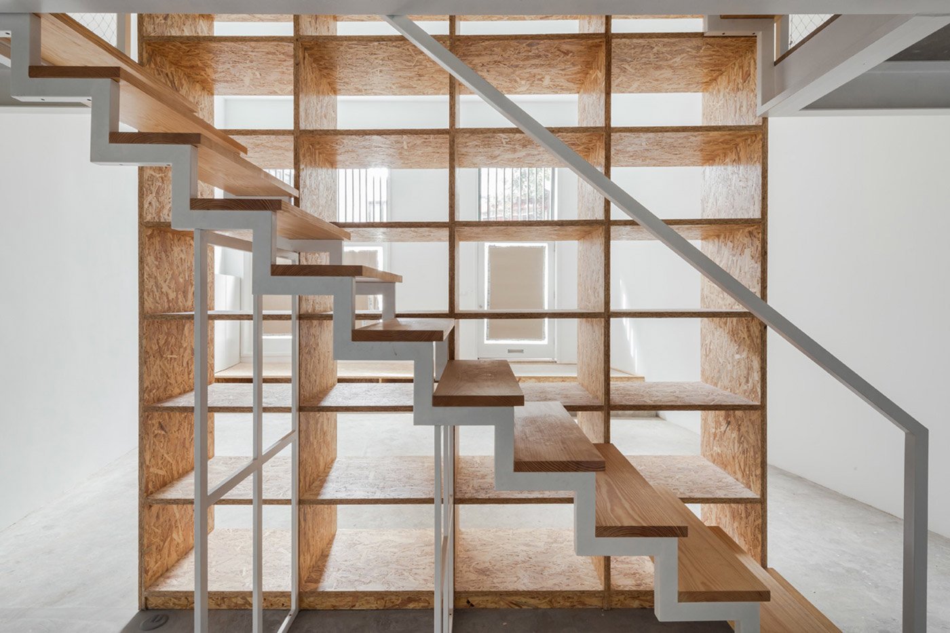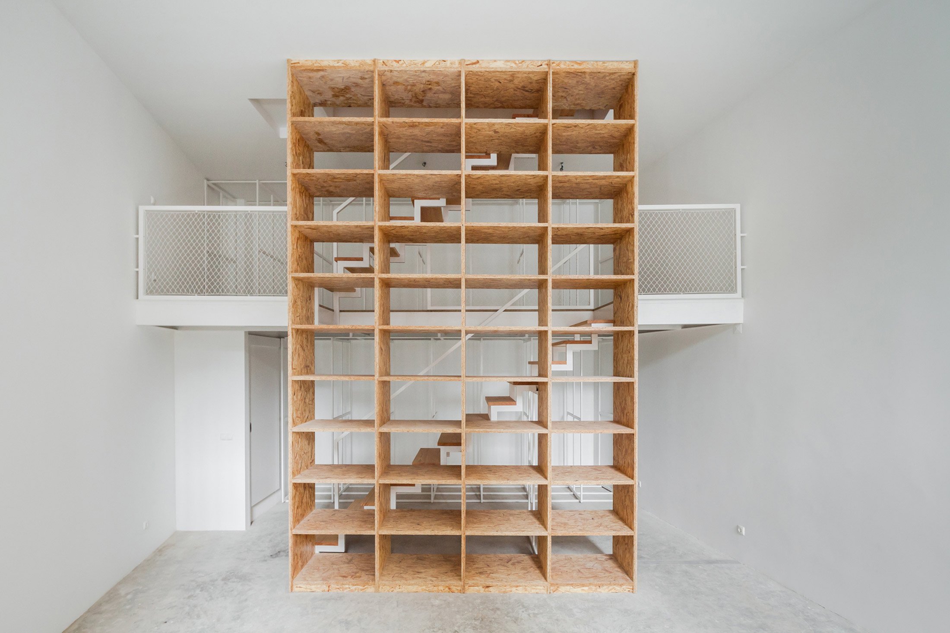Located in Portugal inside a 100 year old building, this modern home designed by URBAstudios stands out thanks to the creative addition of a central OSB shelving unit that links all four floors. The simple structure starts at the lower levels where the owner’s art studio and a storage space for paintings are located, and reaches the upper floors that house the living areas. The system is both seamlessly integrated into the kitchen, where it becomes a counter space, and it stands completely on its own on the top floor, as a separate bookshelf and display unit. More than just a clever solution to enhance the living area in a limited space, the shelving system also provides a powerful visual contrast with its organic patterns and textures situated among an abundance of white and gray surfaces. On the two sides of this central piece there are welcoming spaces full of brightness, especially in the heart of the house, the living room and kitchen, both enhanced by the natural light flowing through the large windows. Concrete floors intensify the overall contemporary look of the apartment, along with the clean lines, few pieces of furniture, and artwork that creates powerful focal points in this elegant and minimalist environment. Photography by Joao Morgado courtesy of URBAstudios.
