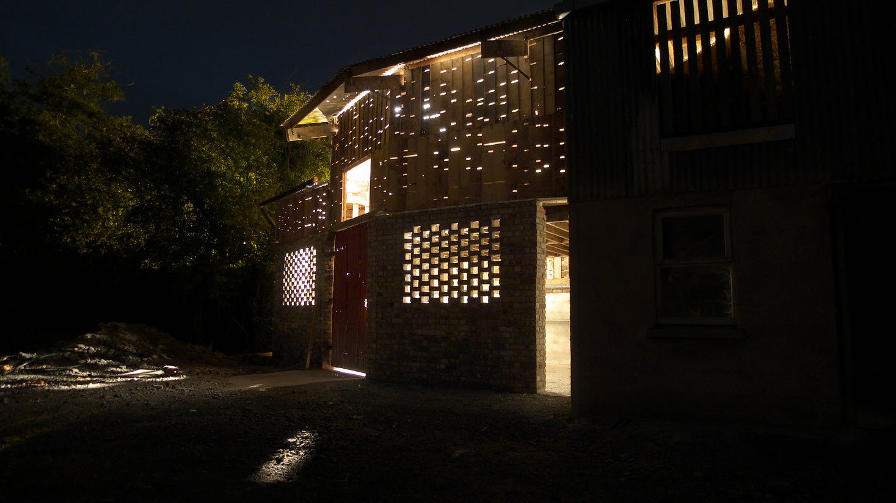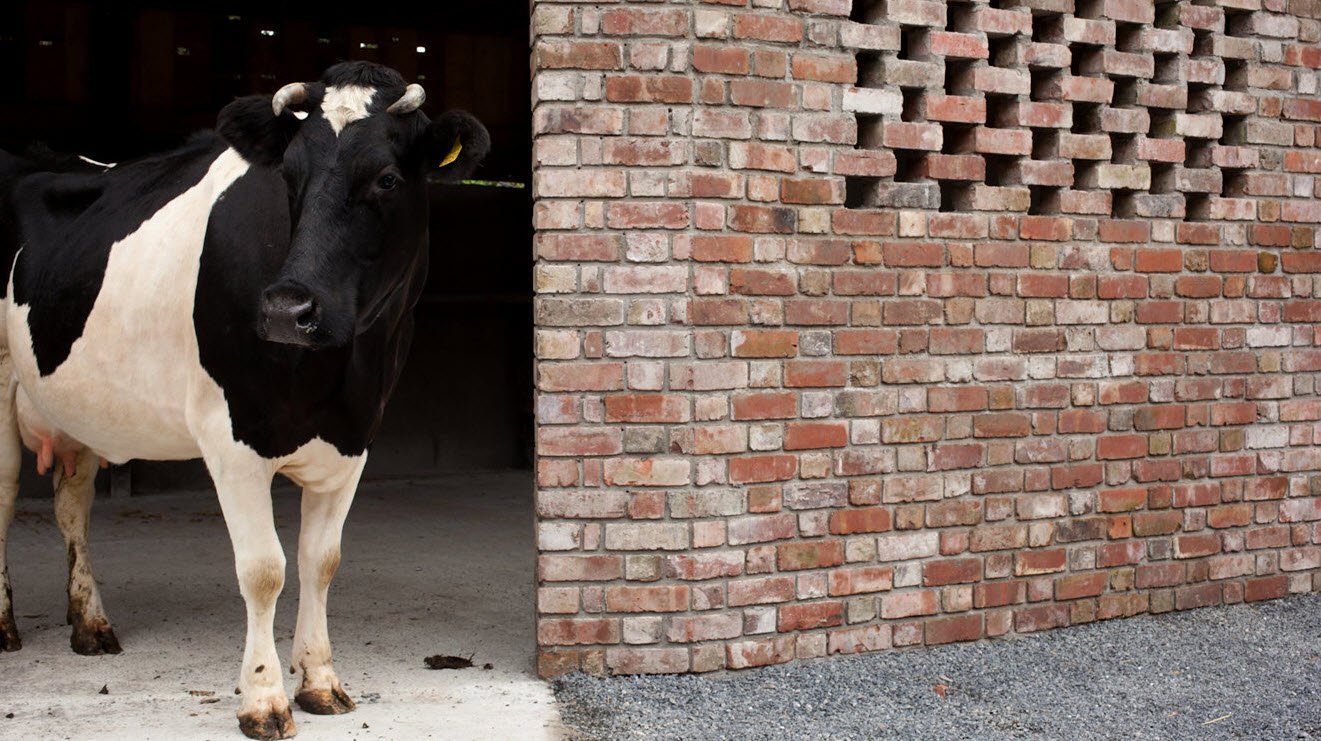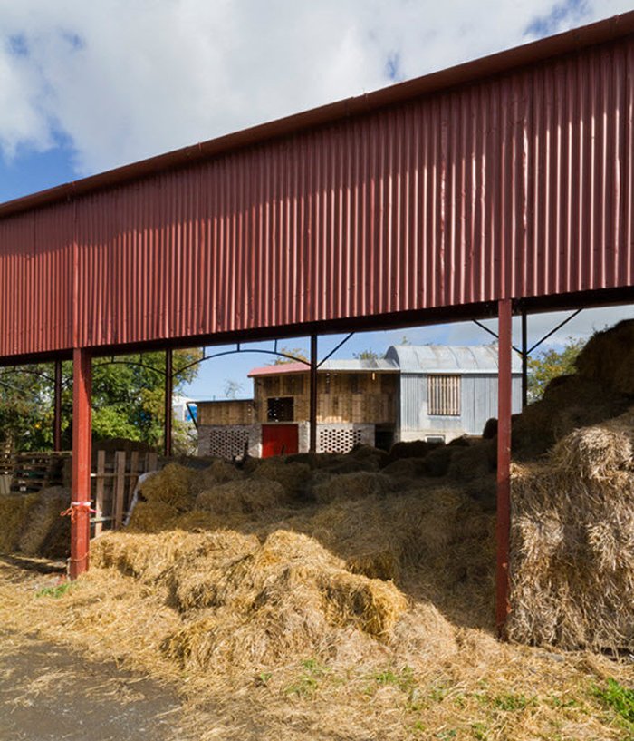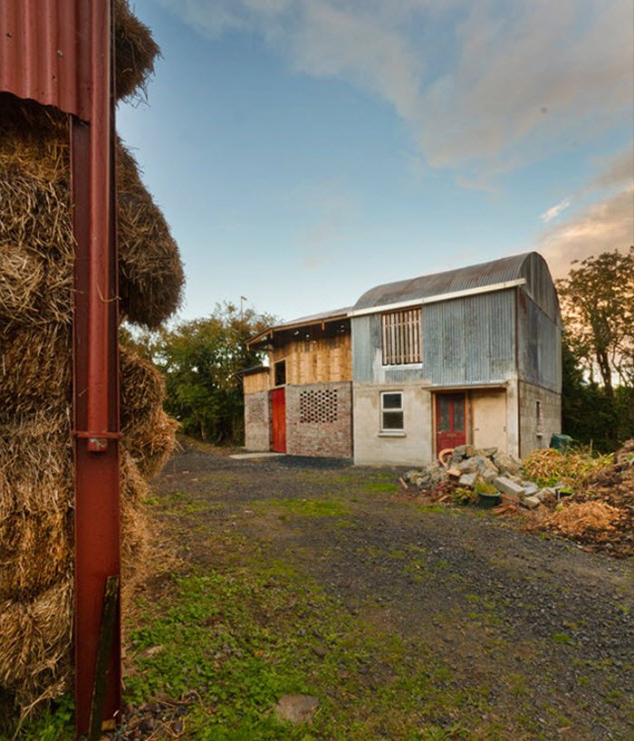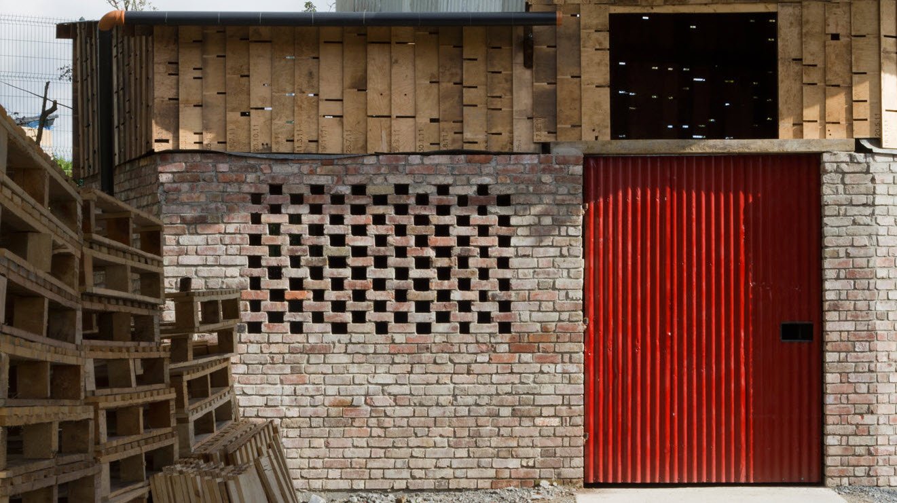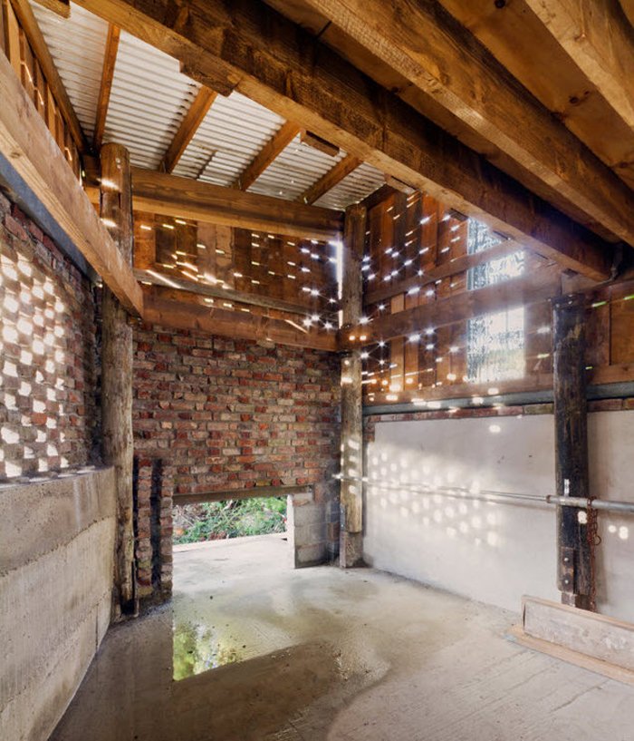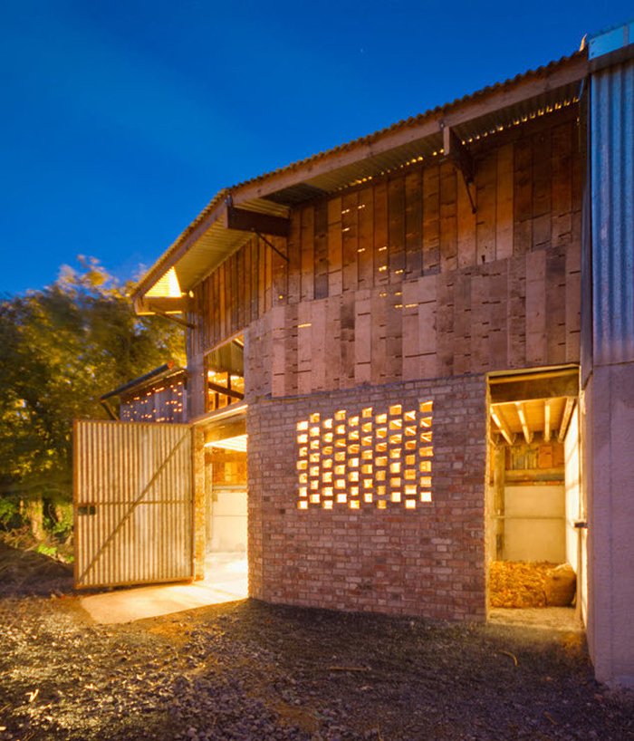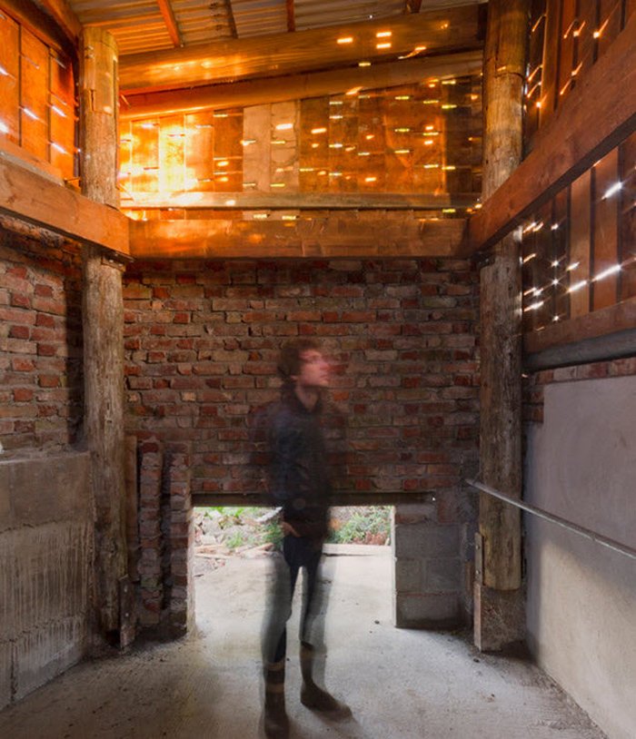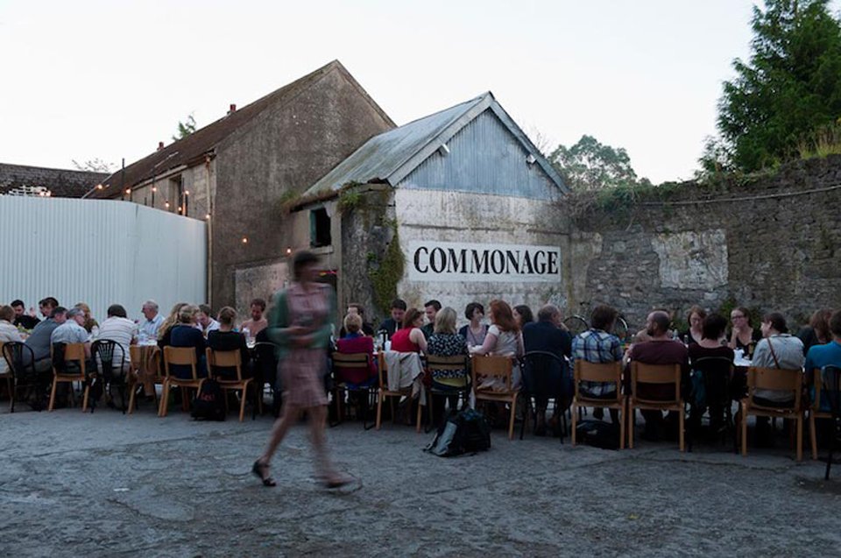Farming at its core needs community. That’s why The Cow Shed Collective has partnered with the Commonage educating and gathering mixed peoples and professionals from the hills of Ireland to focus on building better farms, together.
Support to raise this barn was easy with the dedicated students on board from the University College of Dublin. Side by side with local tradesmen they built the foundation, laid brick, secured the roof, and ate meals. With each day of progress, they found both pride in their accomplishments and an unexpected surprise of friendship. The team effort pulled the students out of their comfort zones, into a realm of the necessity for community, purposeful farming, and sustainable ideas.
They inspire us with their resourcefulness and thoughtfulness throughout the project. They made the most of what they had, even connecting the hay loft to the preexisting shed. Rainwater is gathered into drinking tubs for the animals, barrels for the yard. Most items are salvaged, from the red brick to the wooden slats. The steel beams, timber supports and the galvanized metal roof are reused materials as well. In 17 days they pulled this off and we tip our hat to their efforts.
The unavoidable challenges in working with limited materials did not affect the end result. Functionally speaking there is a milking parlor, room for a cow and her calves, and a hay loft. A collage of different surfaces and textures on the structure create constant interest. We are taken by the dramatic traditionally barn red door, quickly distracted by the peeking bricks. The plywood slats with their cut designs play with shadows from the sun by day whereas the interior night light, makes onlookers smile from outside.
The cowshed is an important impetus for a long term project seeking to design and build structures at the Camphill Callan Community Farm, a social farming program that supports a work environment for people with disabilities.
via – Photographs © Cow Shed Collective



