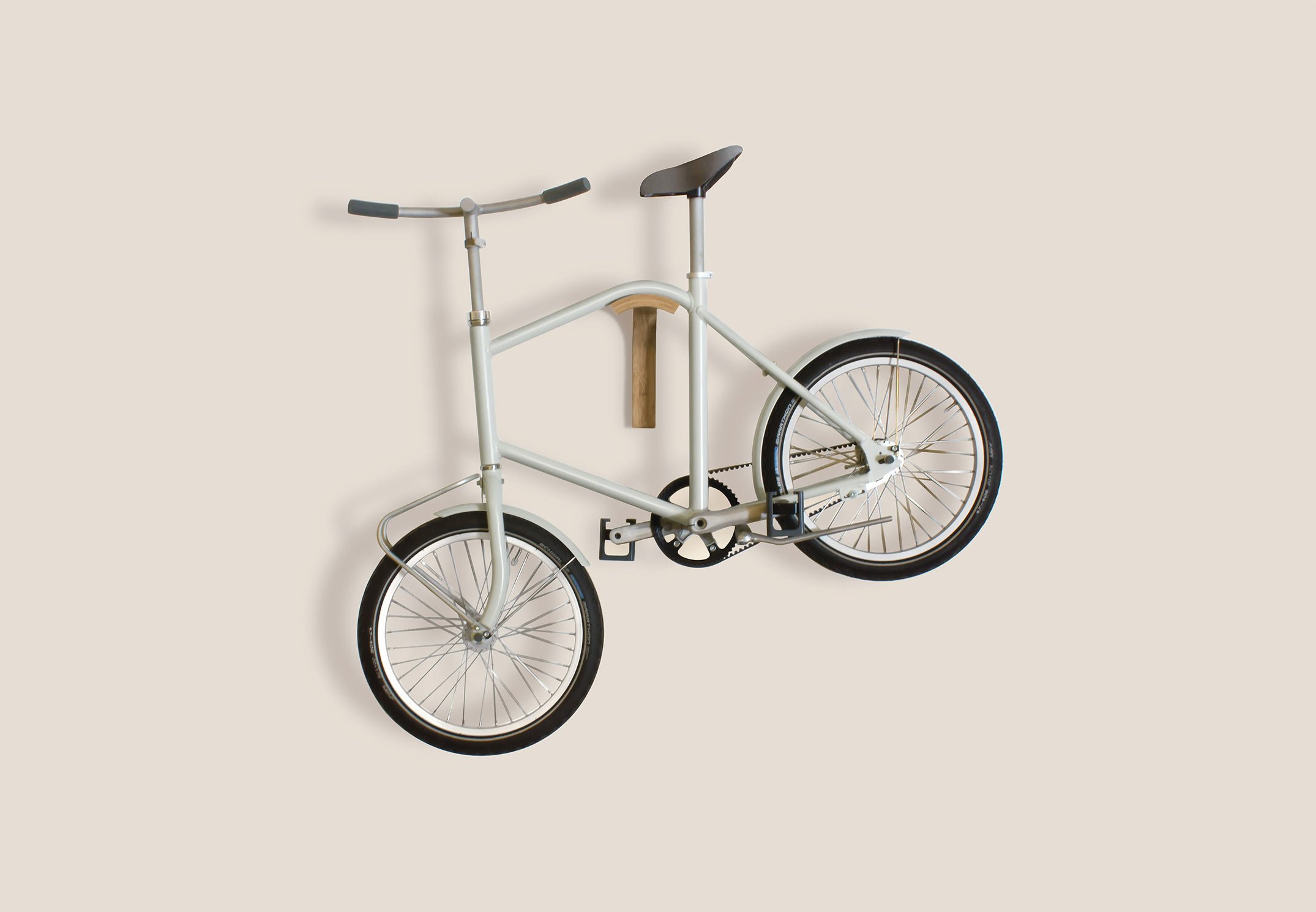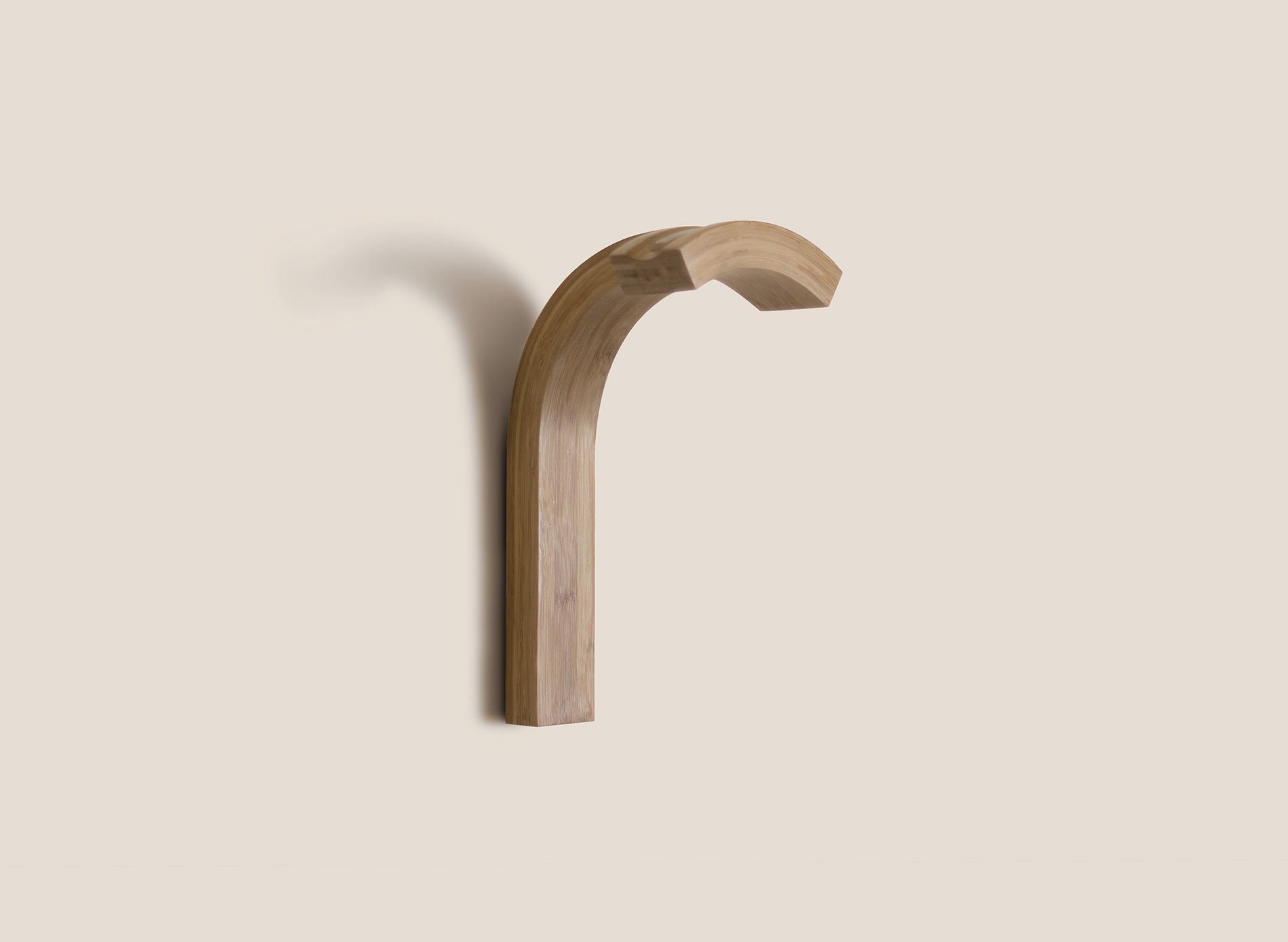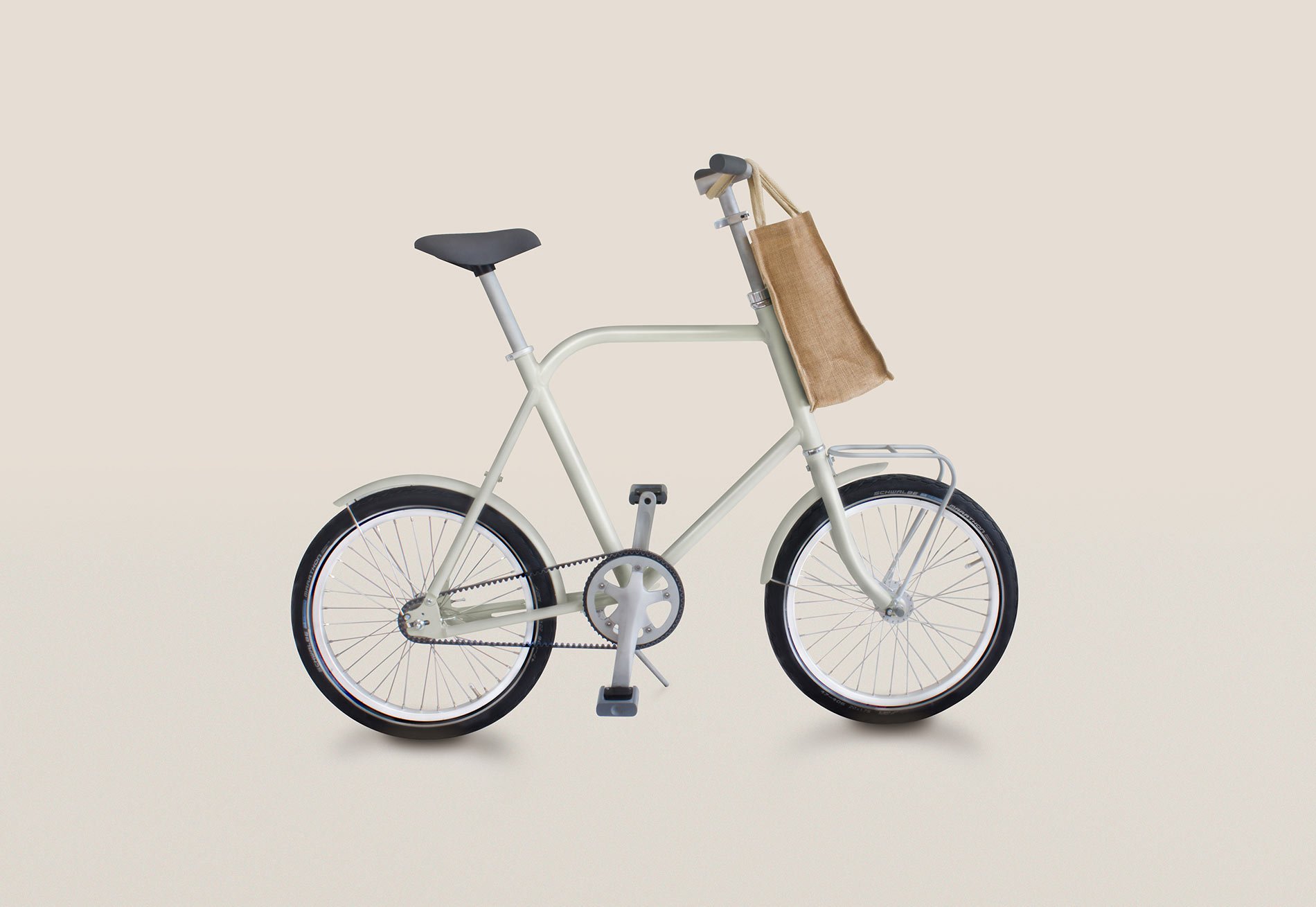The creative process designers put into their pieces can be as (if not more) fascinating to witness as the final iteration of the product. To observe this can be difficult though, as many designers see their process as a private piece of intellectual property, so when an opportunity comes around it’s important to take full advantage. David Droman, a designer at GRO based in the Netherlands, is in the prototype phase of a new bicycle design called the Corridor Bicycle, based around the needs of an urban dweller. Working with the concept that most bikes are still built from a suburban point of view (i.e. assume a larger storage space such as a shed or garage), he is trying to develop a ride that’s both elegant and convenient to use. In its current state, the bike takes advantage of smaller wheels and a semi-foldable frame to make it easier to carry and store, ideally in a corridor.

Many would see a finished product here, as the bike appears very well thought-out and stylish, so it’s exciting to try and predict how it will evolve as a design. But the best part is you don’t have to guess, as Droman has created an email subscription to let interested users stay up to date on its development. This open door policy reflects the influence of companies like Kickstarter, which encourage projects to send backers frequent updates, but overall reflects a more democratic way of thinking about design. The abundant nature of the Internet allows anyone to learn about and try their hand at design, and when creators like Droman offer these enthusiasts a glimpse behind the scenes, they both encourage an interest in design and grow their brand’s exposure. Design can be a long process, but attitudes like the one embodied by Droman and his Corridor Bicycle can make it more worth the wait.








