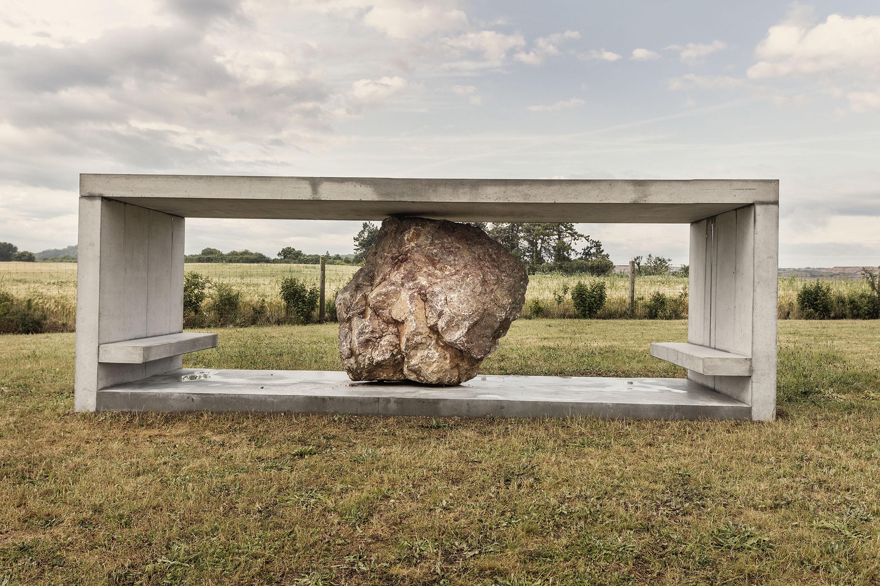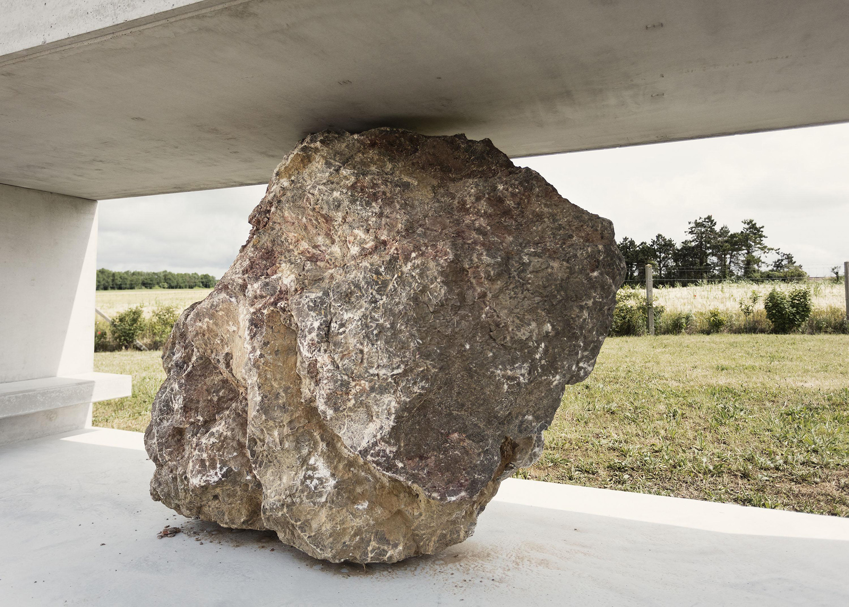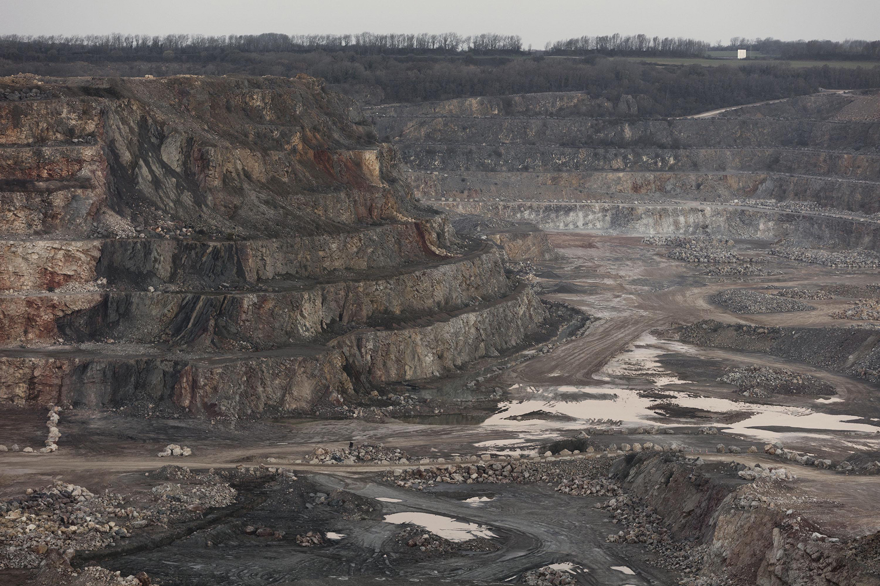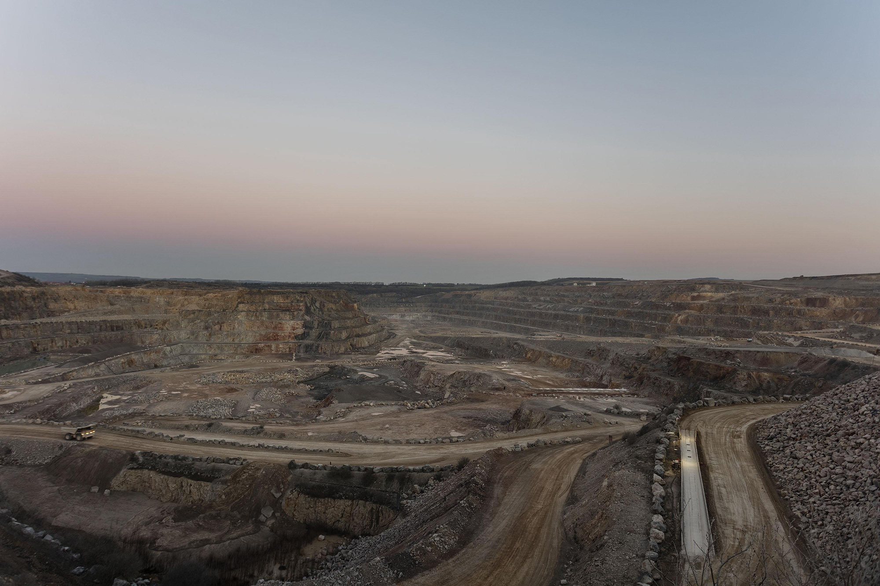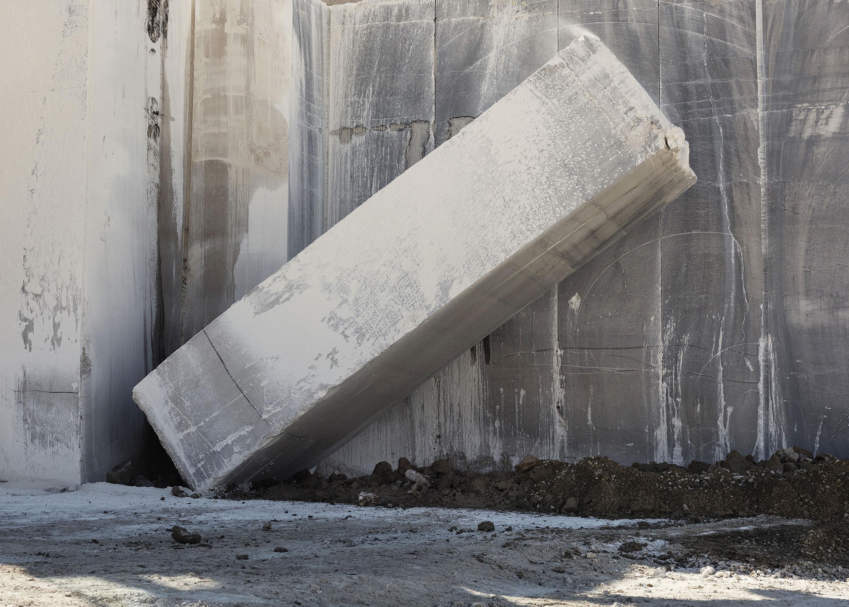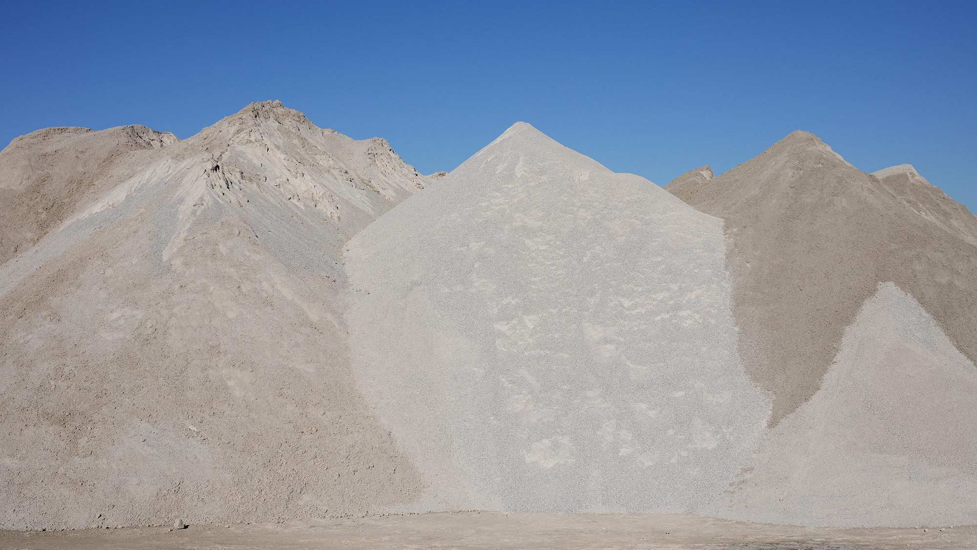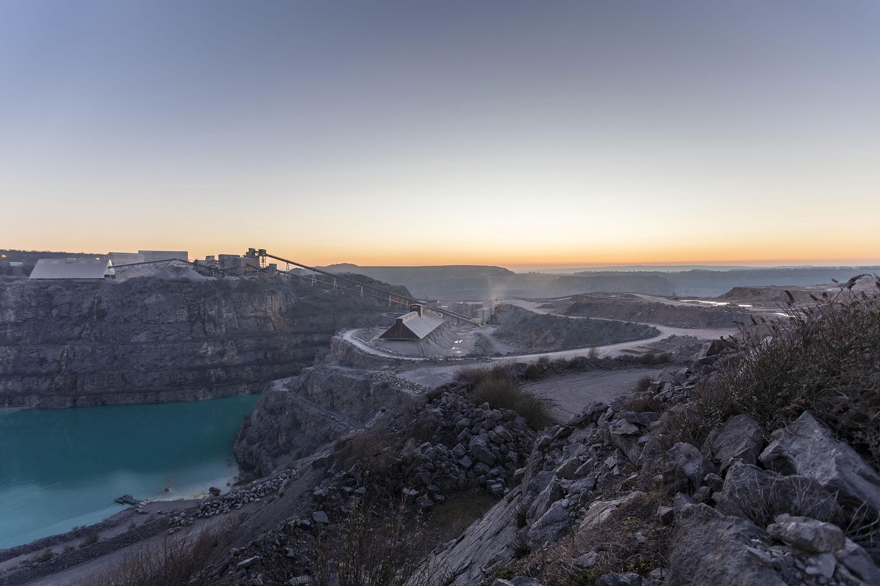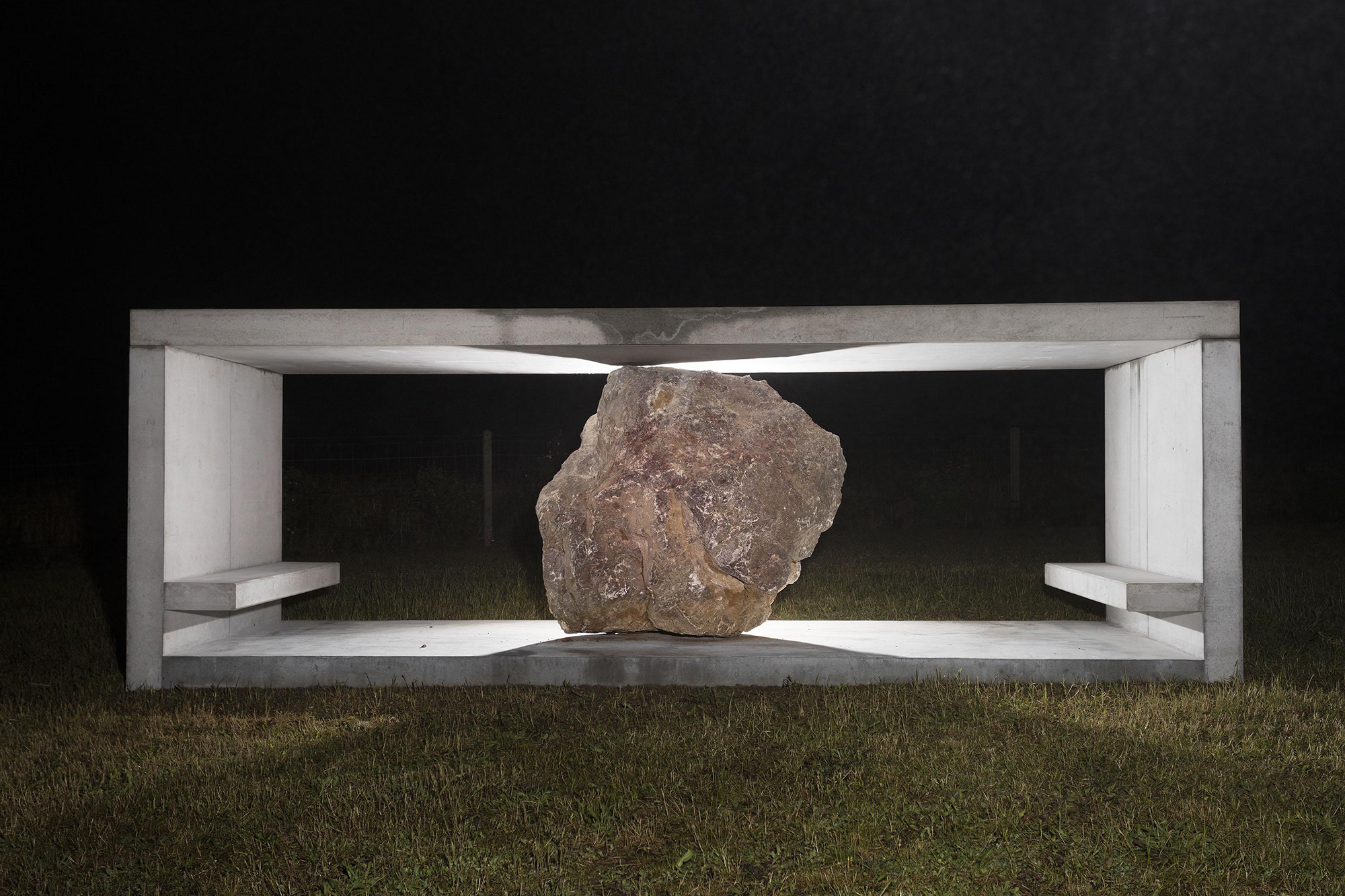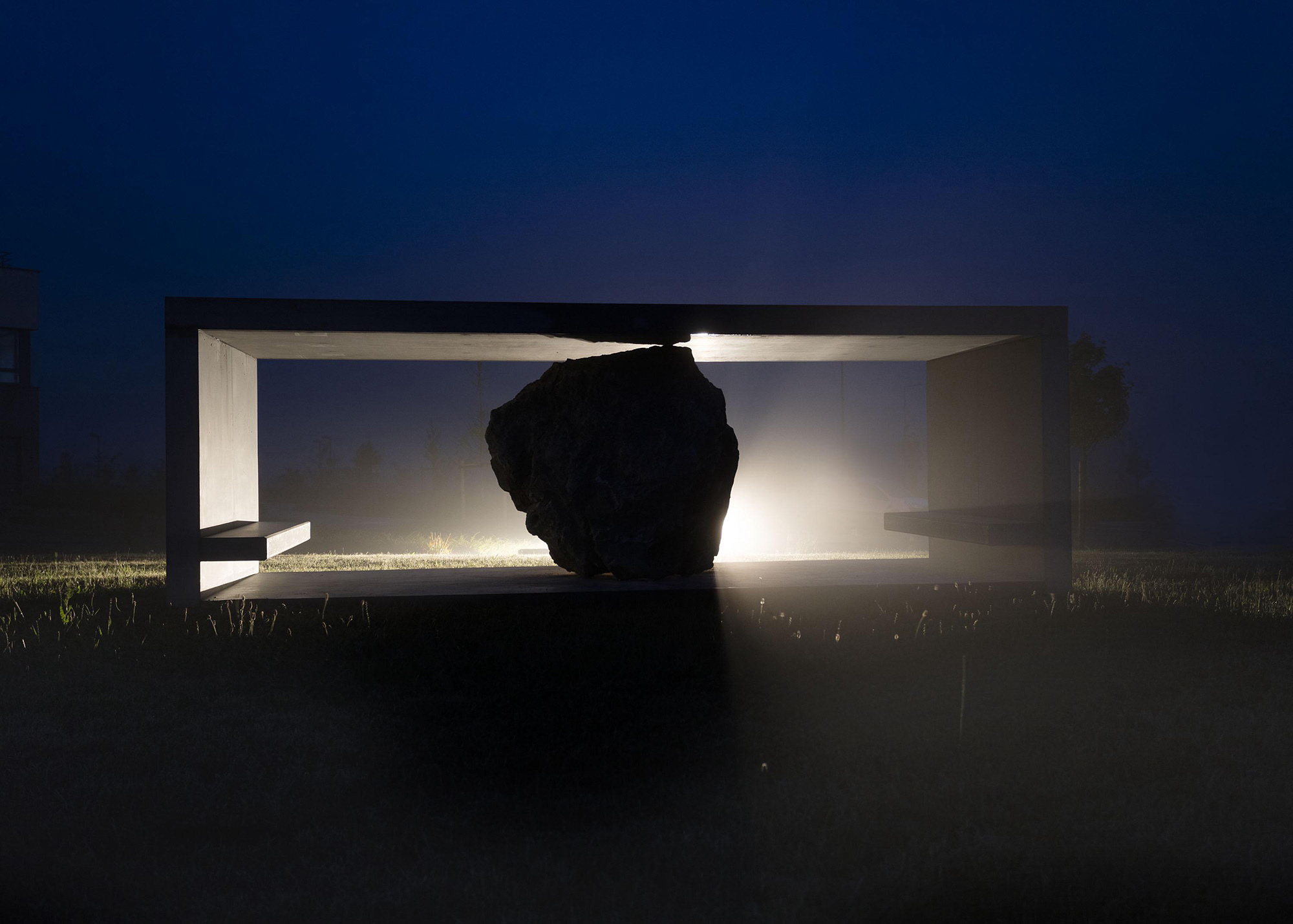An outdoor architectural sculpture designed as a concrete shelter that celebrates the beauty of natural stone.
Founded by Italian architect Francesca Bonesio and French photographer Nicolas Guiraud, Atelier 37.2 is a creative studio that explores the “relational and narrative potential of space” via large-scale installations. Completed mainly in-situ, the studio’s work aims to provoke a shift in perception, feeding and stimulating people’s imagination. La Chapelle, or The Chapel, is no exception. Created for the PRIMA sculpture park at Leulinghen-Bernes, located within the Ferques quarry site, this site-specific installation celebrates the beauty of raw solid stone. The micro-architectural work features a concrete structure that both frames and shelters a massive, 5-ton limestone rock.
The sculpture acts as a work of art and shelter. It beautifies the landscape while inviting visitors to take a moment and relax away from the elements. Minimalist and imposing at the same time, the concrete frame features built-in benches on opposite walls. As a result, visitors can directly observe the limestone boulder up close, from different angles. The installation thus encourages visitors to contemplate the beauty of the natural material, in the context of the Ferques quarry, which is the largest open-pit single quarry in France. The studio carefully chose the rock from thousands scattered on the quarry site, designing the concrete shelter around it. Keeping true to its name, the structure becomes a meditative sanctuary, a place of quiet reflection and immersion in nature. Photography © Nicolas Guiraud.



