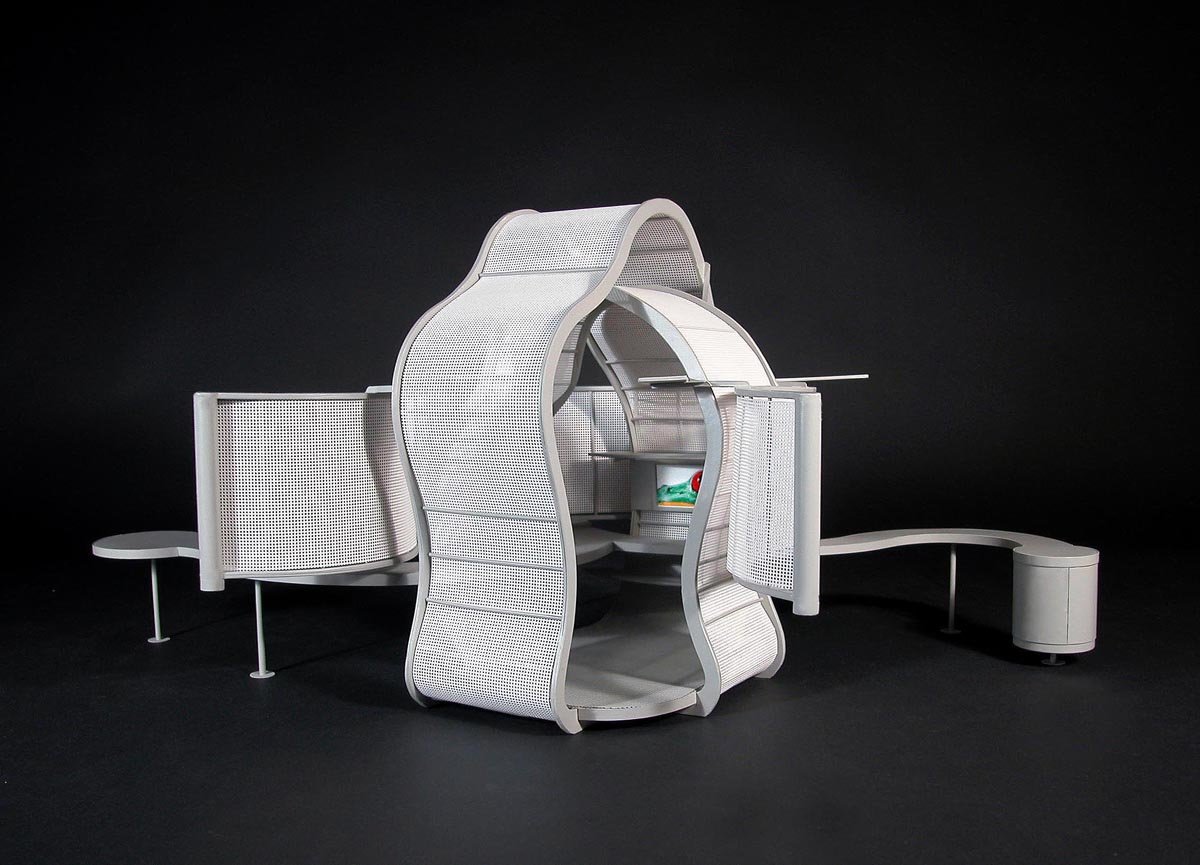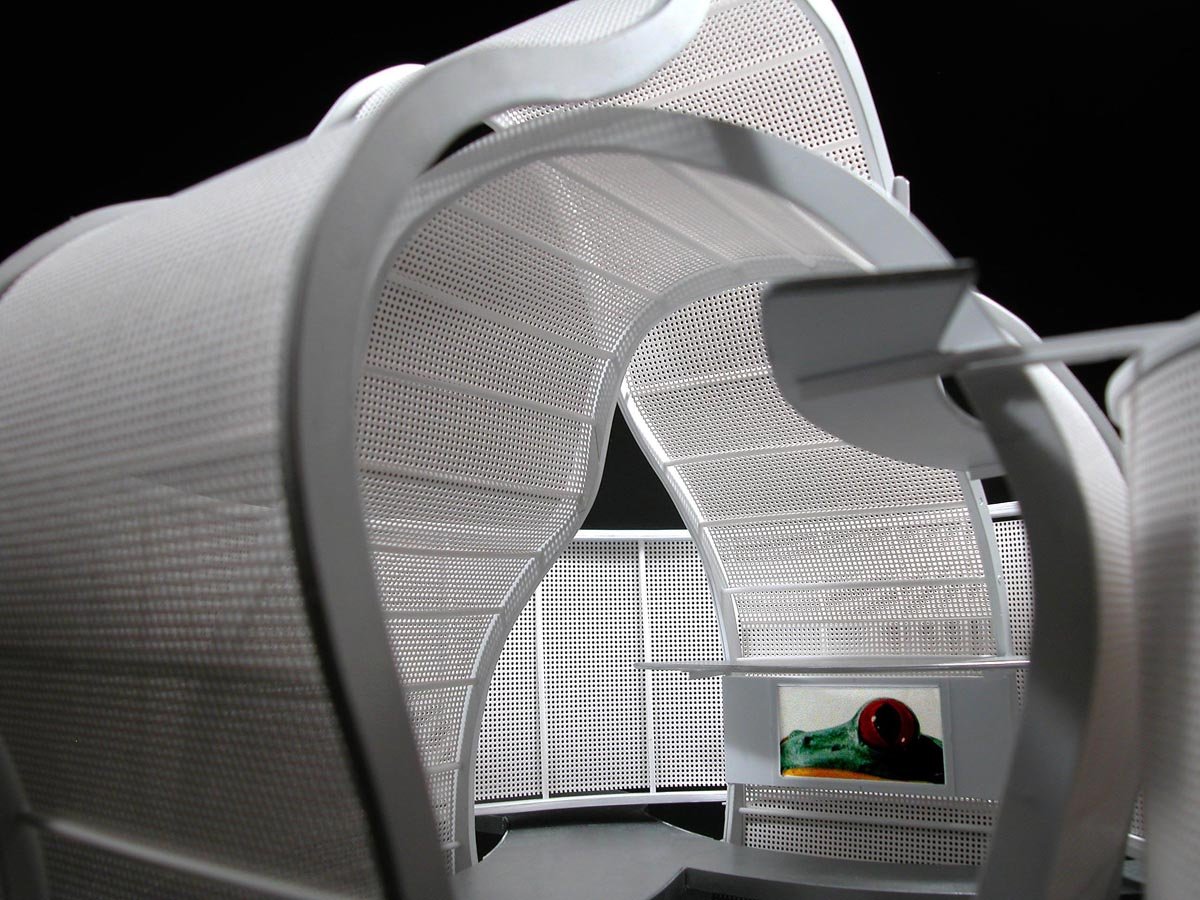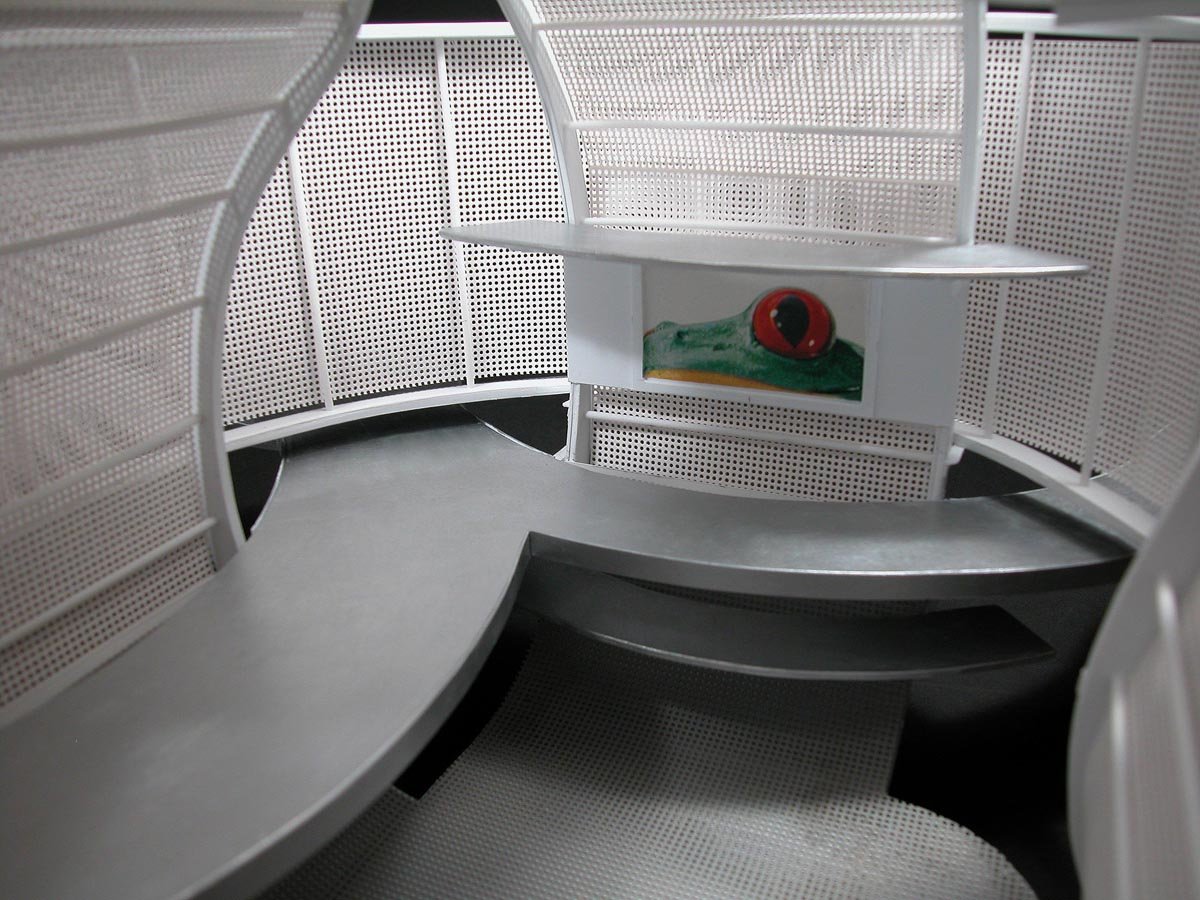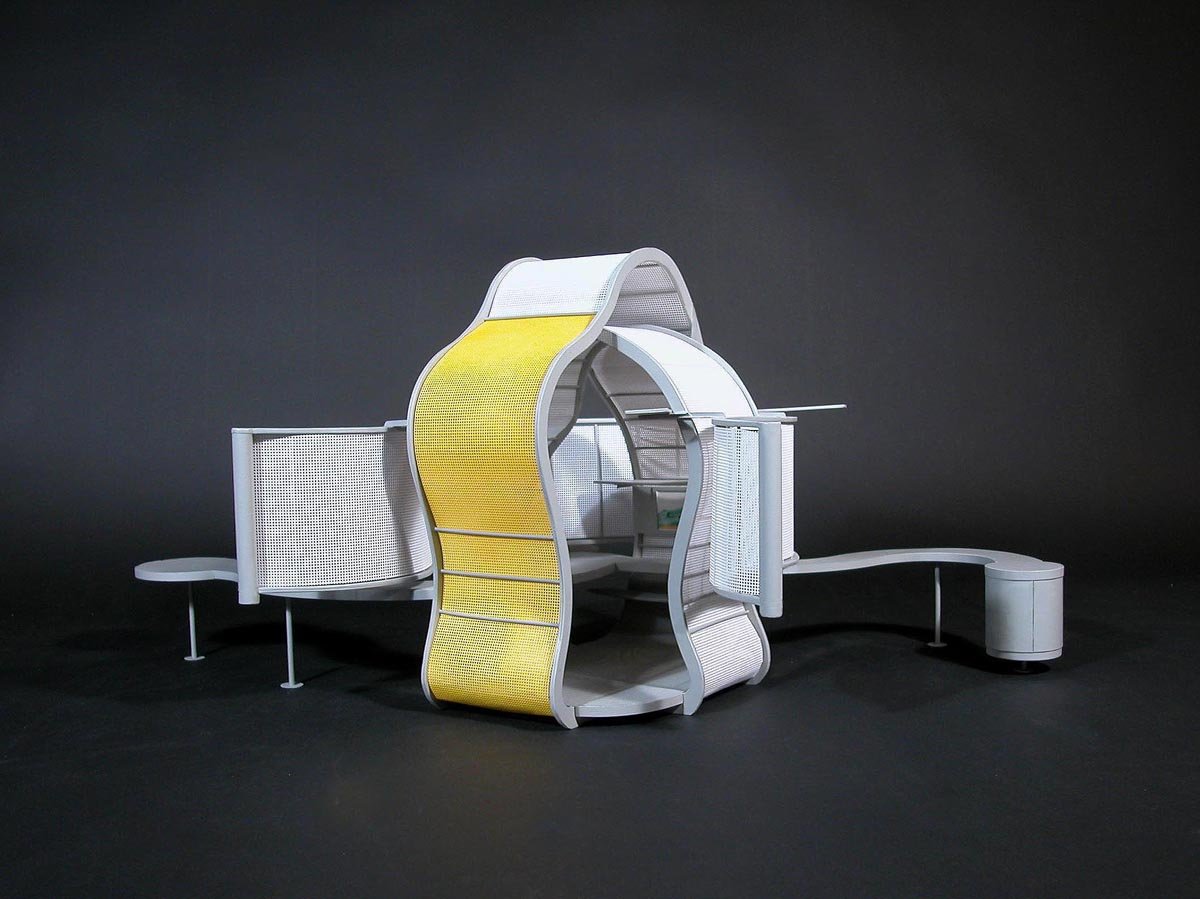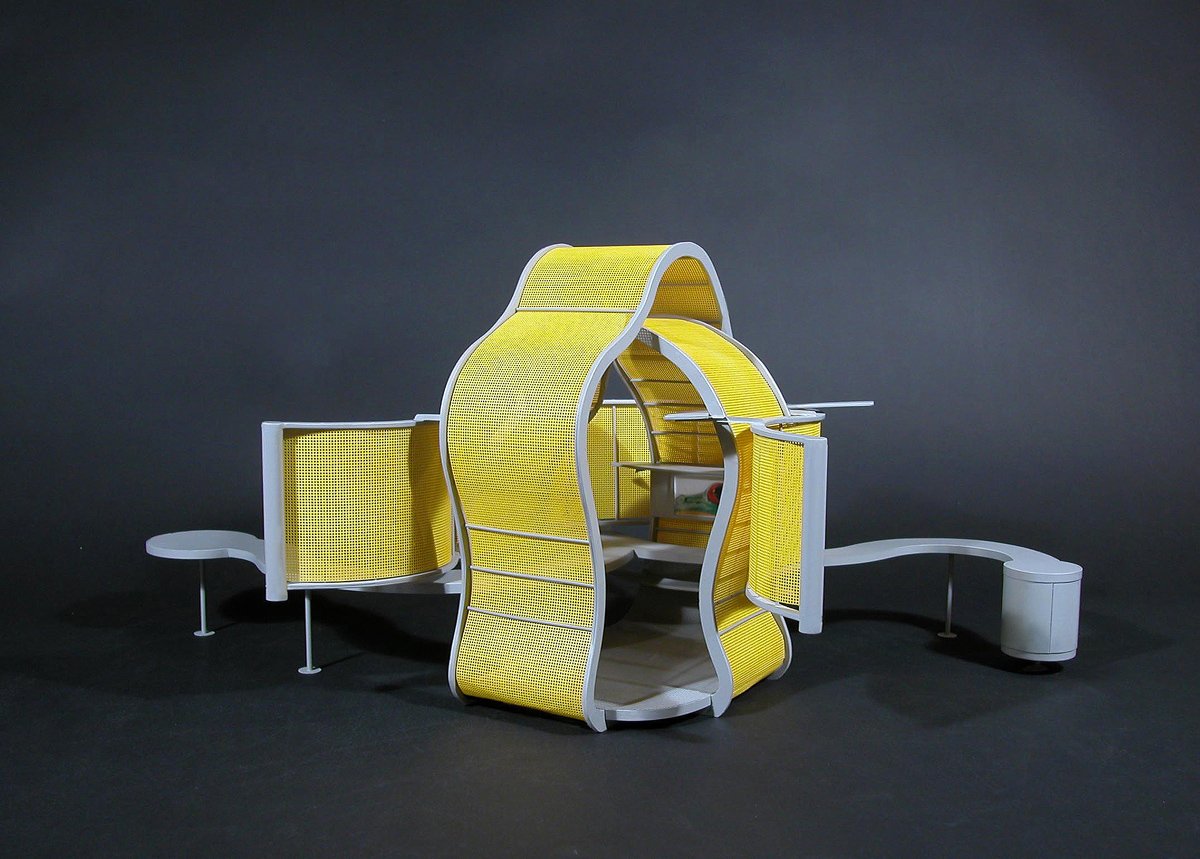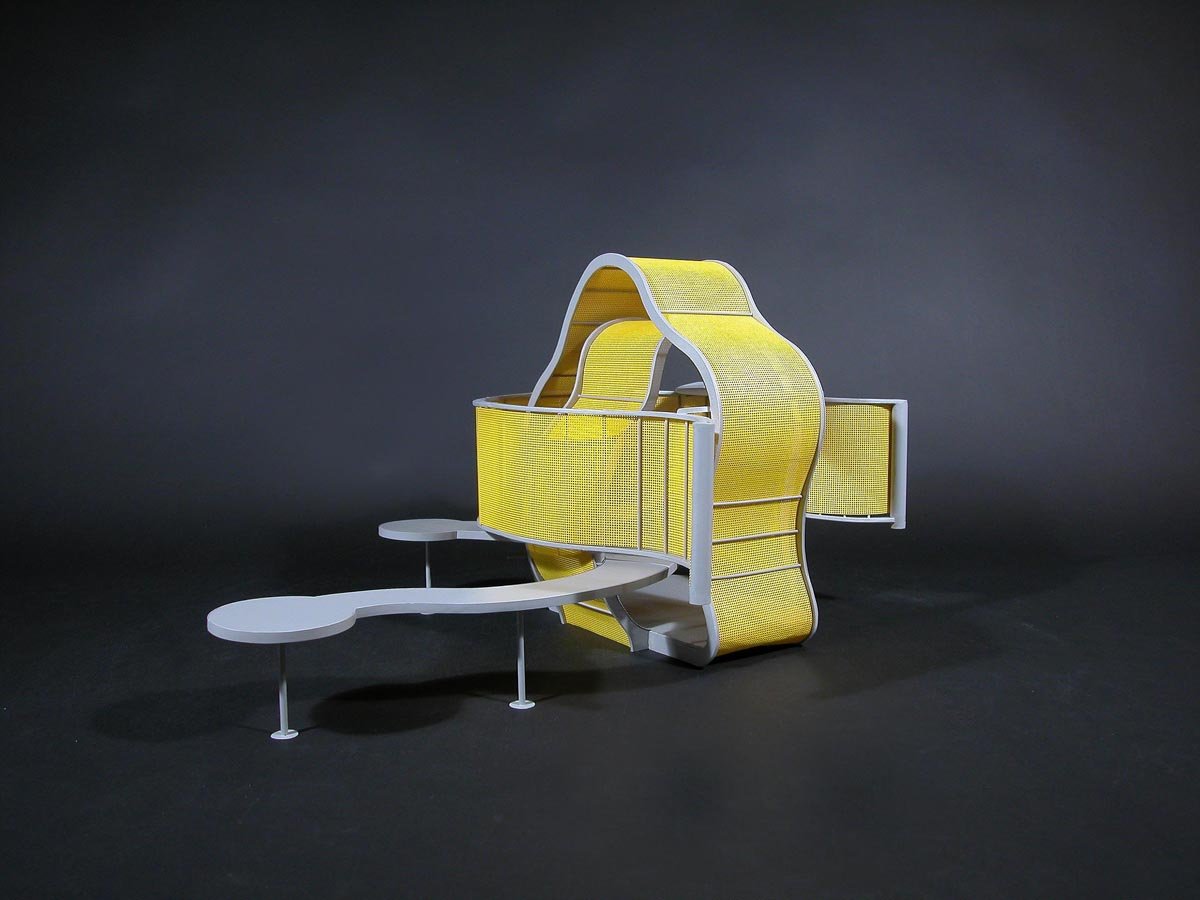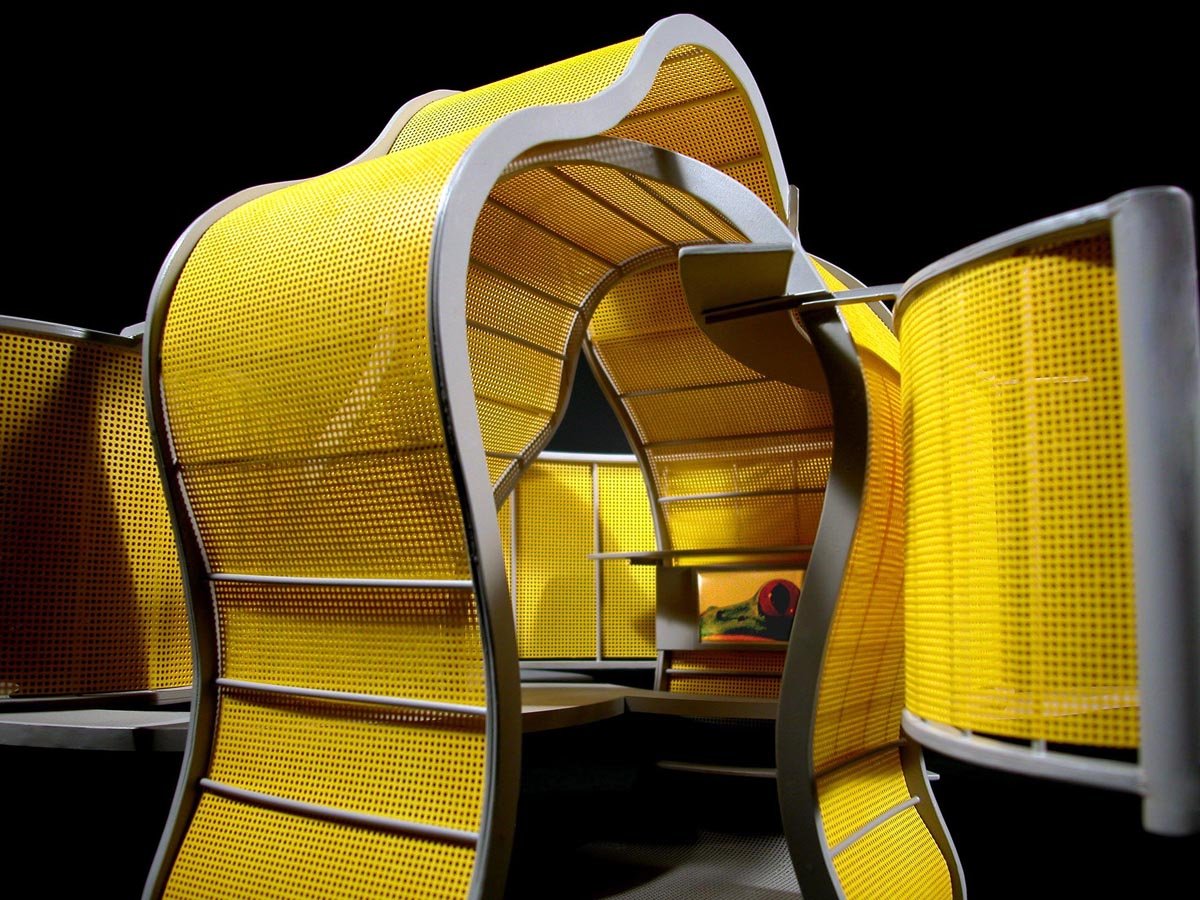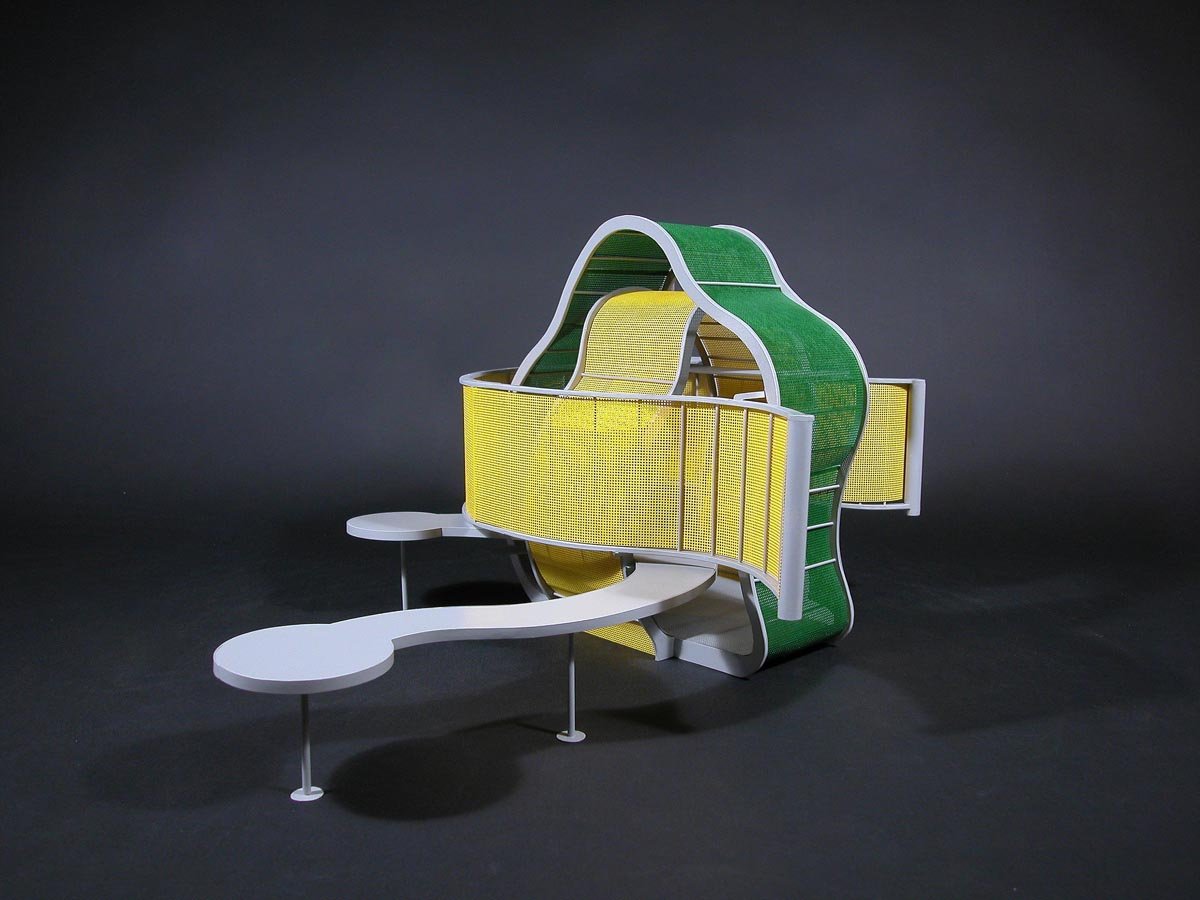The Chameleon Workplace by Michael Jantzen was designed to replace the conventional office cubical with an exciting organic alternative space in which to work. The structure is made up of three interlocking, curved, eco-friendly wooden support frames that are woven together in order to form a partially enclosed volume in which to sit.
Curving through the partially enclosed volume are several work surfaces, storage shelves, and a storage cabinet. Two of these work surfaces and the storage cabinet extend out beyond the partially enclosed volume for exterior use.
There are two metal cylinders mounted at the ends of each of the interlocking curved wooden frames. Enclosed within the metal cylinders are rolls of different colored eco-friendly fabrics, connected together in strips like rolls of film.
Small electric motors are attached to each of the rolls of fabric. Whenever the occupant wants to change the color, texture, and/or opacity of their Chameleon Workplace, all they have to do is press the change button, and the small electric motors pull the different fabrics through the wooden support frames to whatever position is desired. This particular structure can change from all white, to all yellow, to all green, and to any combination in between.
The Chameleon Workplace is designed from a modular kit of parts, so that its size and shape can be modified greatly to accommodate the needs and/or desires of its user.
Images courtesy of Michael Jantzen



