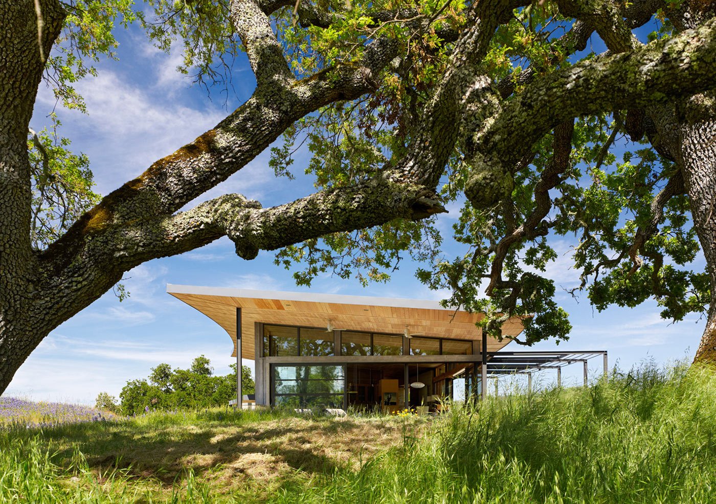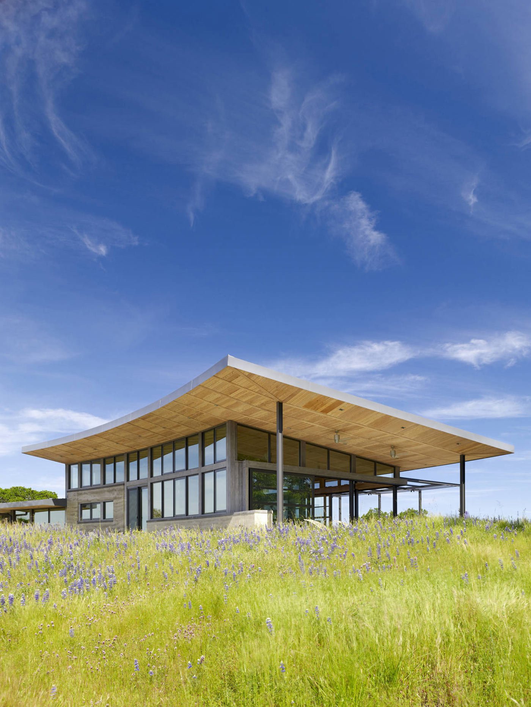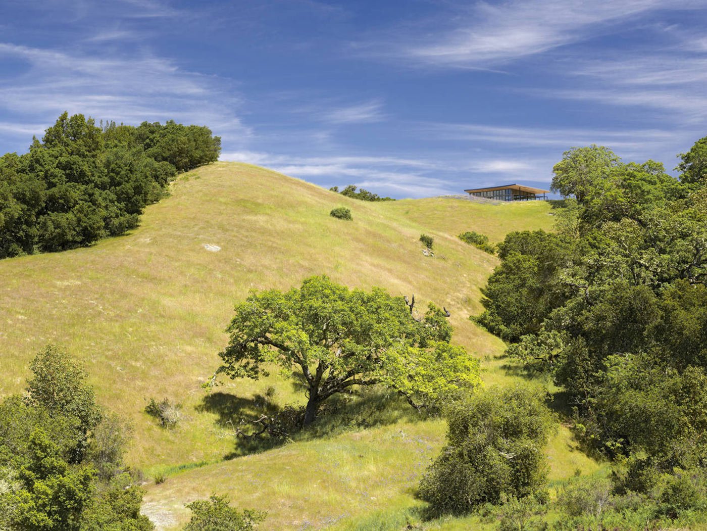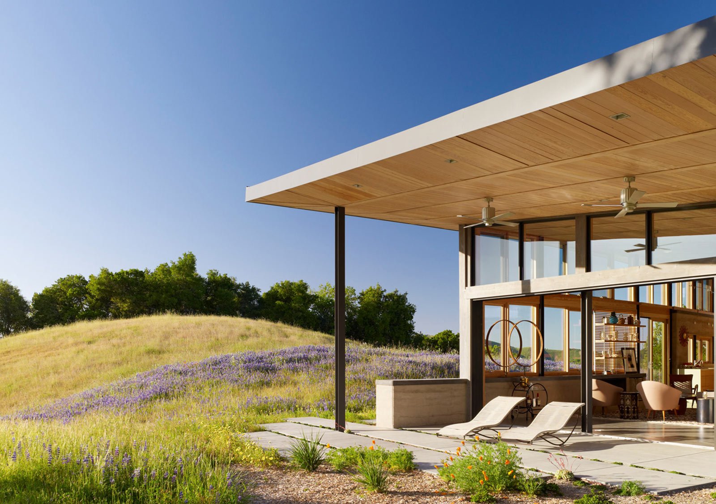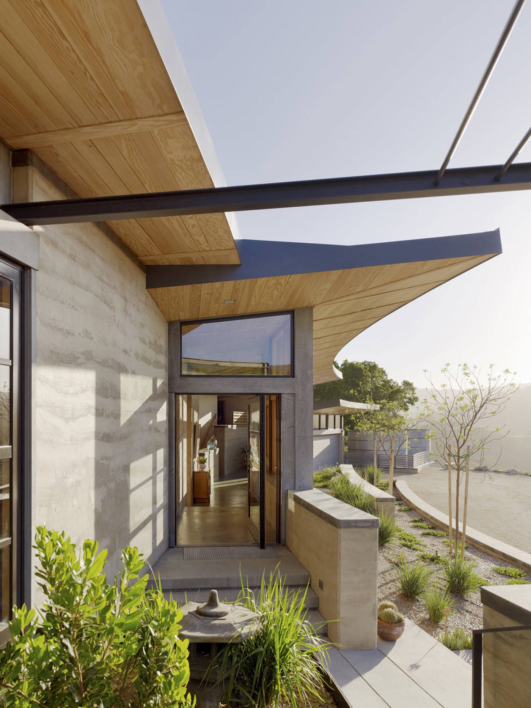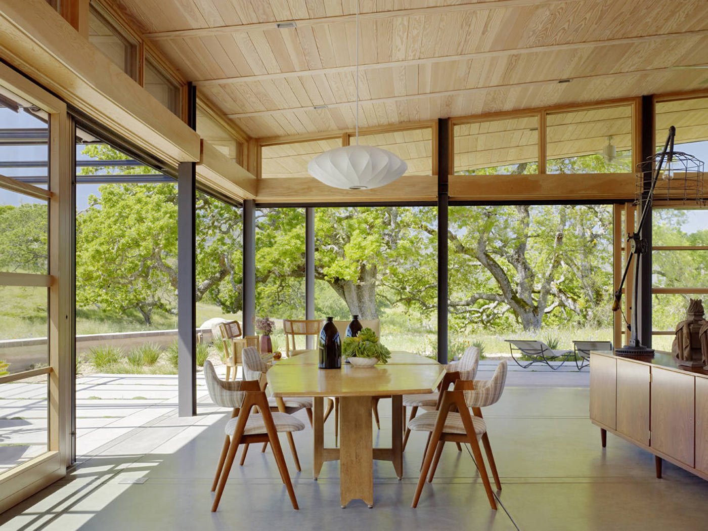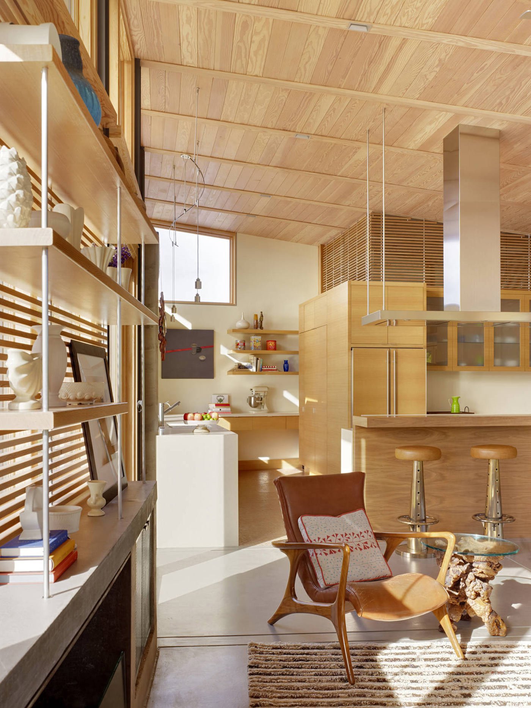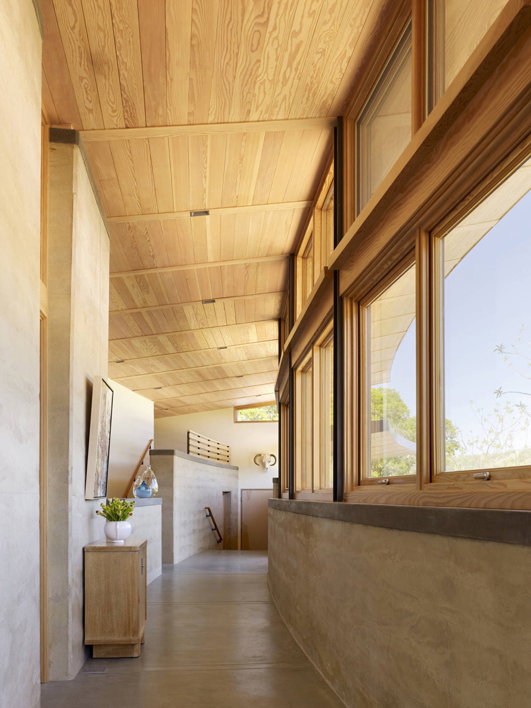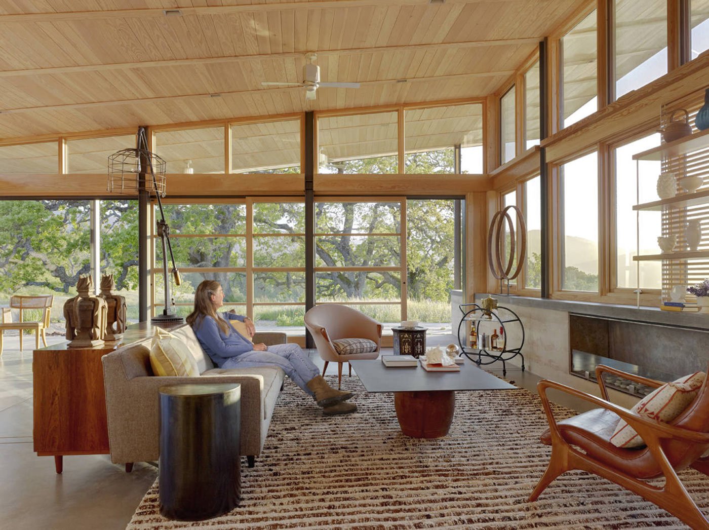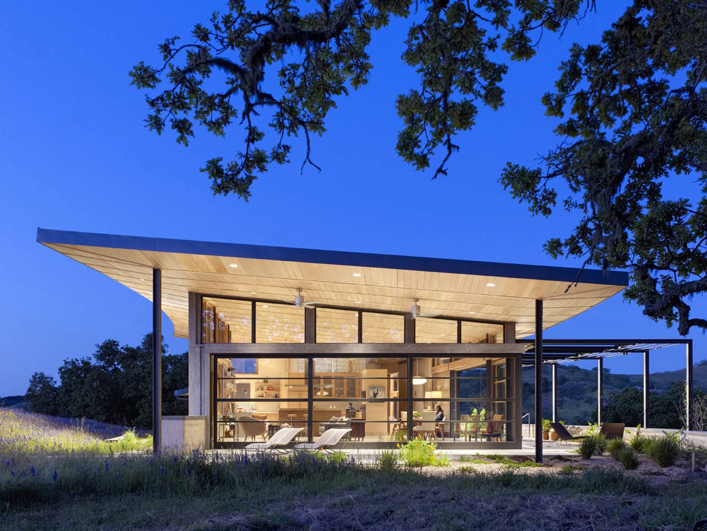The Santa Lucia Preserve near Carmel, California may be one of the most novel gated communities in the US. Sitting within 20,000 acres of conserved nature (roughly the size of Manhattan) are only 300 ranch-style homes, most of which uphold high LEED standards and sustainable building practices. It’s an uncanny synecdoche for the Californian mindset, full of former-urbanites with the financial security to afford the extravagant “simple life” of ranch living, without sacrificing all the essentials such as a golf course and an Equestrian center. But beyond all that let’s focus on the architecture of this gated community because it’s pretty darn nice. Specifically the Caterpillar House, designed by the award-winning firm Feldman Architecture.
The open plan of the home, in conjunction with the overhanging eaves of the roof, helps blend the indoor and outdoor.
Working with the goal of bridging a connection between the built environment and the majestic natural environment of the preserve, the house’s massing and overall logic integrate rather seamlessly into their context. As there is no concern for building density on this huge parcel of land, the home was able to maintain a low, spread-out massing that mitigates any interference with the land’s skyline. The integration of large glass windows along the perimeter of the façade give the roof a floating attribute, and allow the various thresholds of the house to disappear, giving the home a directionless quality akin to wandering between trees in a nearby woods.
The open plan of the home, in conjunction with the overhanging eaves of the roof, helps blend the indoor and outdoor spaces in a way that removes these identities and further assimilates the ranch into its context. In terms of its sustainable impact, the repurposing of excavated ground into earthen walls for the house both nicely lowers the CO2 footprint of the building (by requiring less concrete) and also acts as a thermal mass, soaking up the California sun’s rays during the day and then releasing them at night to warm the house. Additionally, the design of the glass’s glazing and natural ventilation helps ensure a passive heating and cooling system that all but relinquishes the home’s need for HVAC utilities.
Finally, the use of photovoltaic panels helps the home produce its own energy, essentially keeping it off the grid. This is ideal as it’d be difficult to bring the grid out to such a remote area, and would destroy the beauty of the environment these homes work so hard to preserve. So while one can debate the importance of having an Equestrian center for a community with 300 homes, one can’t deny the commitment of the preserve to making architecture that is sustainably beautiful. Photography Joe Fletcher.



