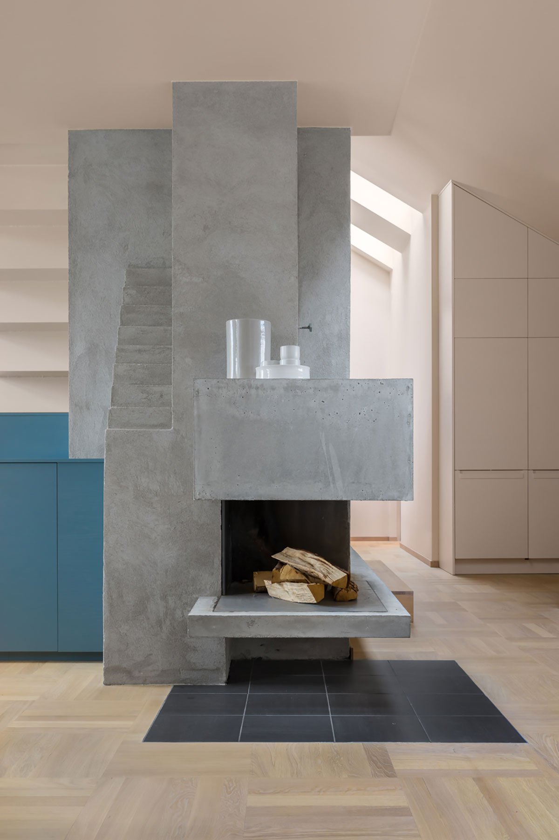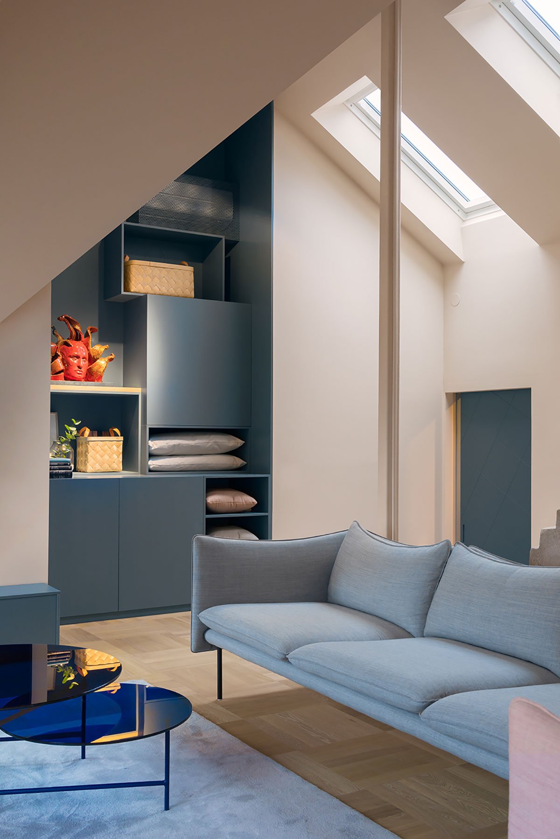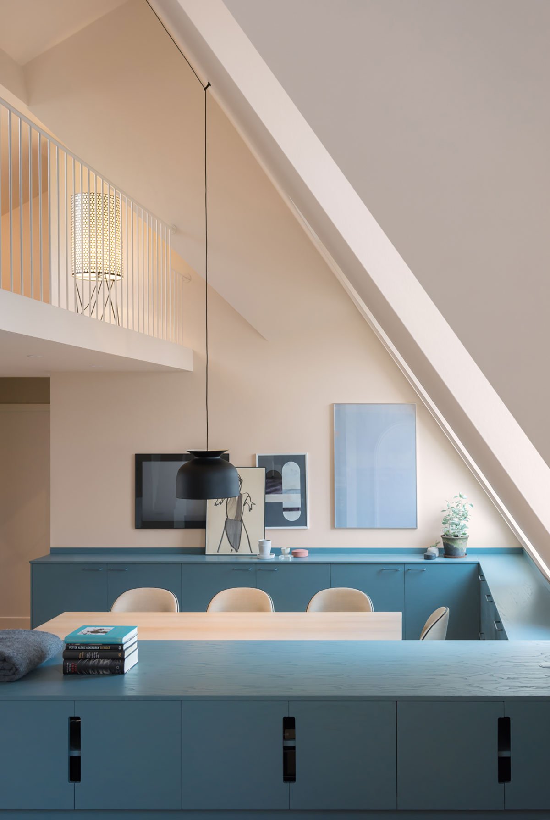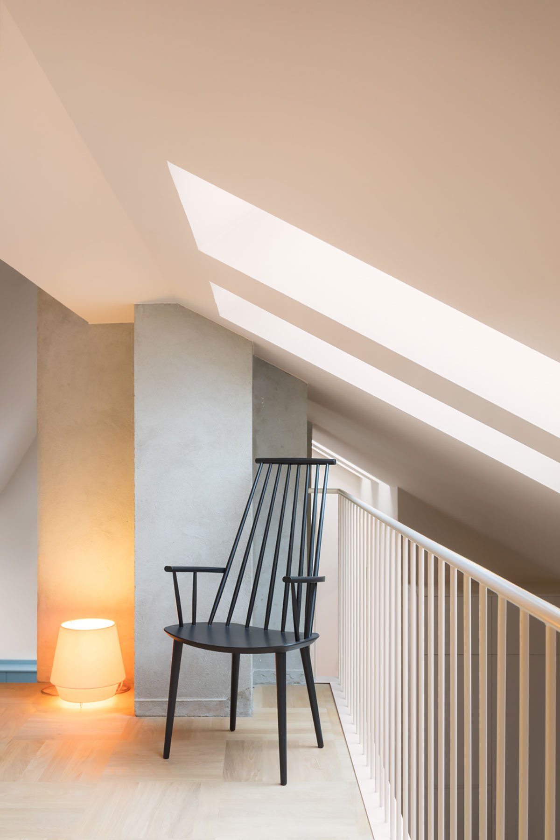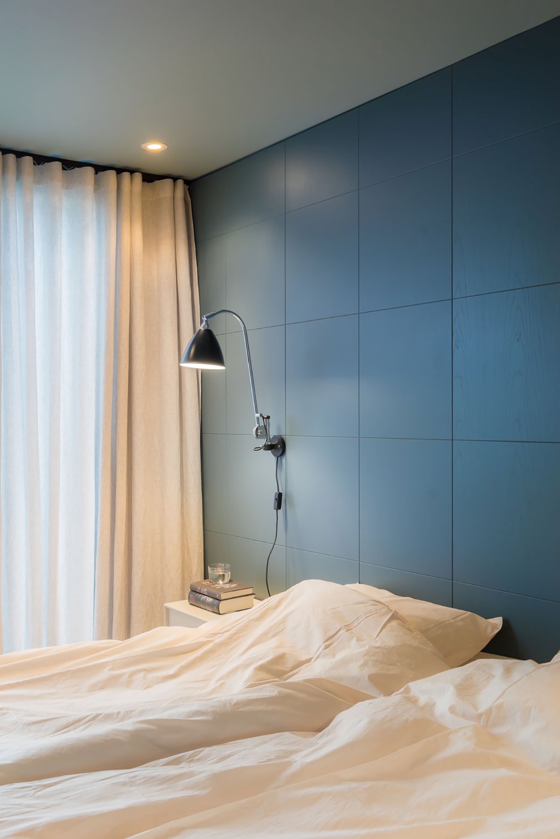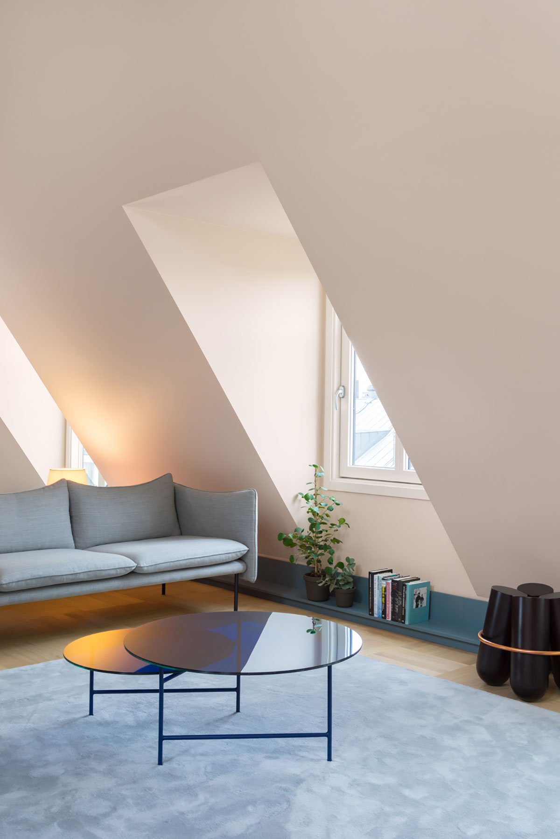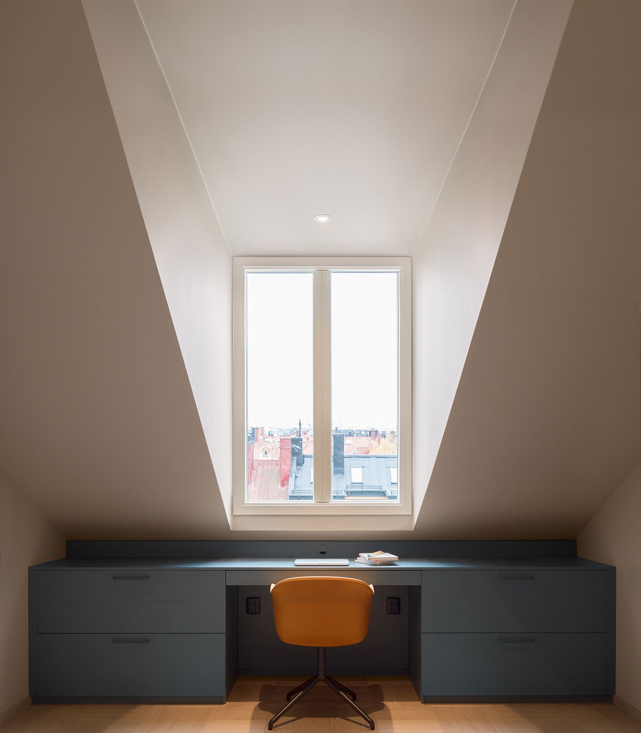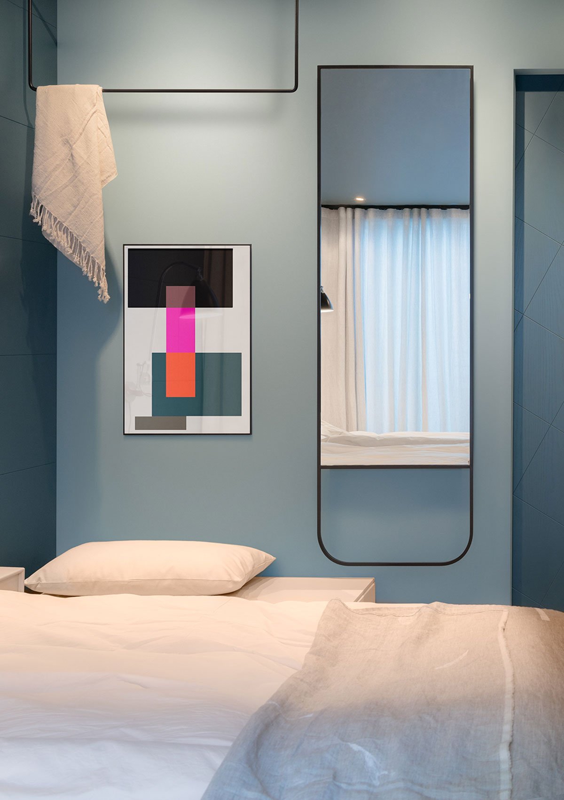When asked to renovate their first private residence, Stockholm-based design studio Note wanted to find ways to distill the 200m2 (2152 ft2) apartment down to its simplest elements, to unlock the essence of the space in a manner that was contemporary and classic at the same time. To accomplish this, the firm looked to the past and the future in search of a line that connected both in harmony. The Casa Ljungdahl was originally built in the 1930s in an area of Stockholm known as Sofo. Since its construction it has seen many renovation projects that each fragmented the space in different ways. To reunify it, Note installed in the main interior a run of blue-gray storage units, which snakes through multiple rooms to tie them together.
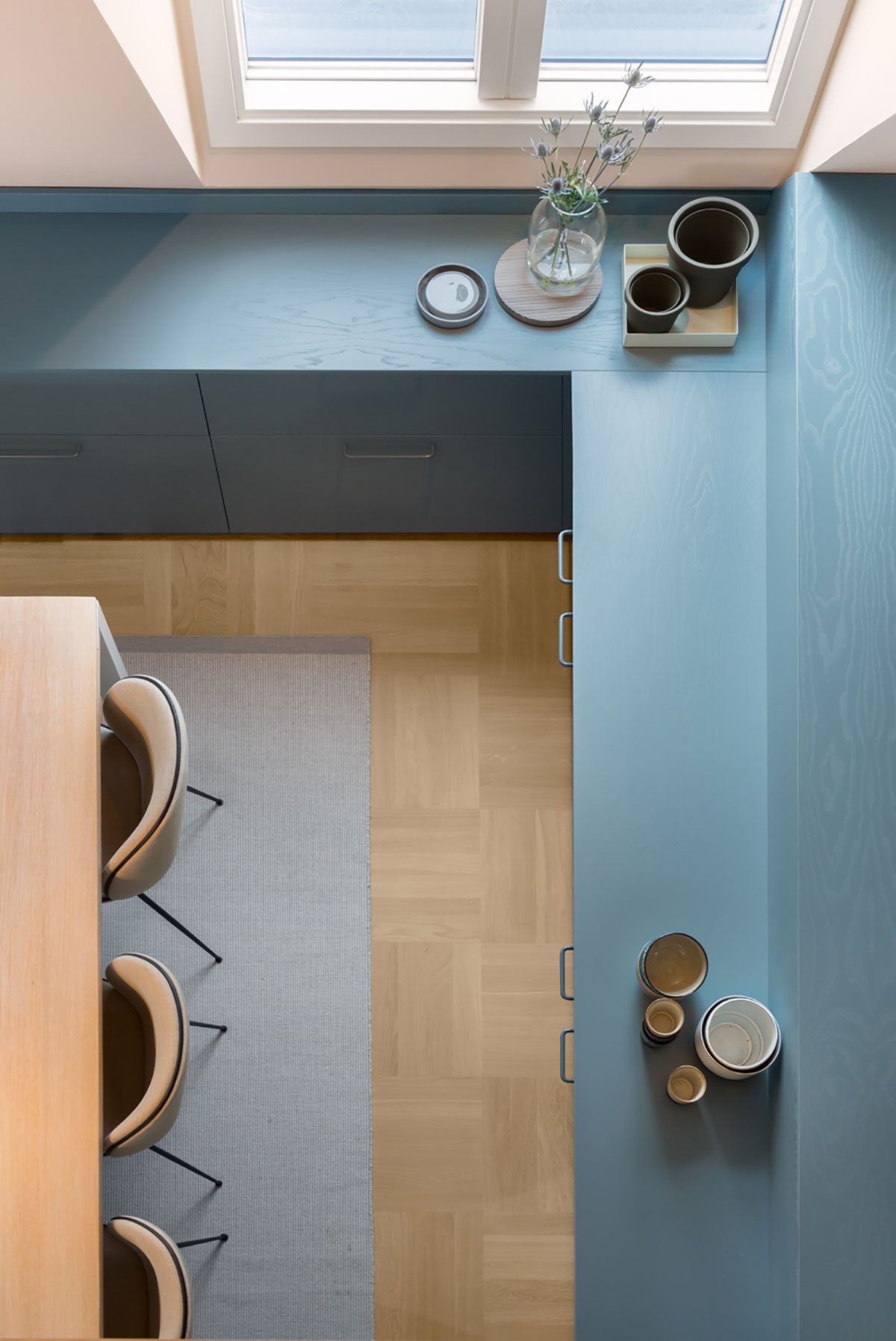
The wonderful shade of these units is contrasted by the pink and beige tones of the walls, a gentle range that avoids the modernist pitfall of overusing white paint (in fact, nothing in the entire home is white). These colors coordinate to feel like a warm sunset sky over an expansive blue-grey sea, and give the apartment an atmosphere that’s both homely and professional; in line with the client’s desires. The sleek lines of the home make all this custom furniture feel natural and even original (it’s hard to imagine the space without it), reaching a climax in a breathtaking fireplace whose massing seems to house its own interior world. As the architect at Note puts it, the home builds more of “a mood rather than a concept,” capturing a feeling that’s international and resistant to time. Its relaxed attitude is inspired by some odd motifs: a pair of sand-colored sandals, a plaza in Rome and a brown cashmere coat, which in and of themselves give an idea of the eclectic approach the designers have taken to making this space so special. Though its bones are in Stockholm, the Casa Ljungdahl’s heart has a universal passport.
