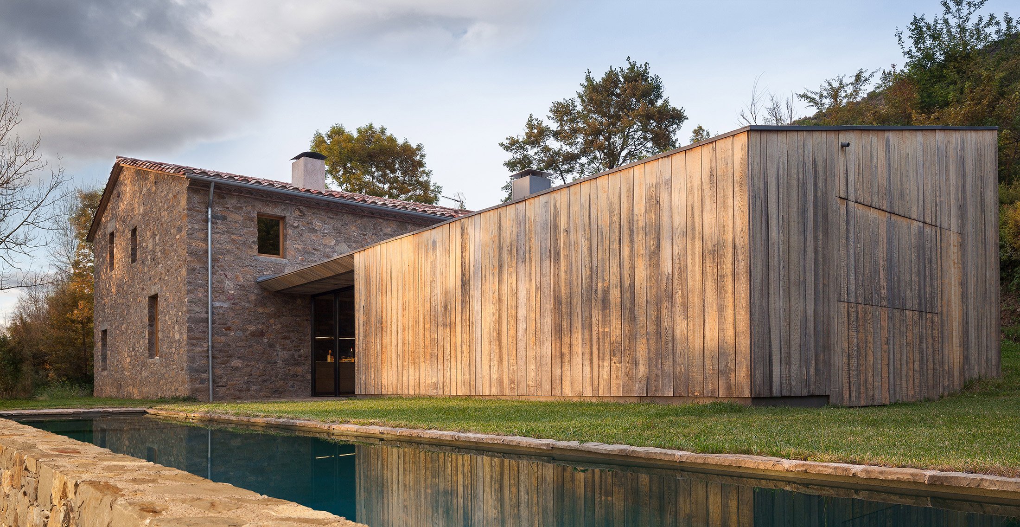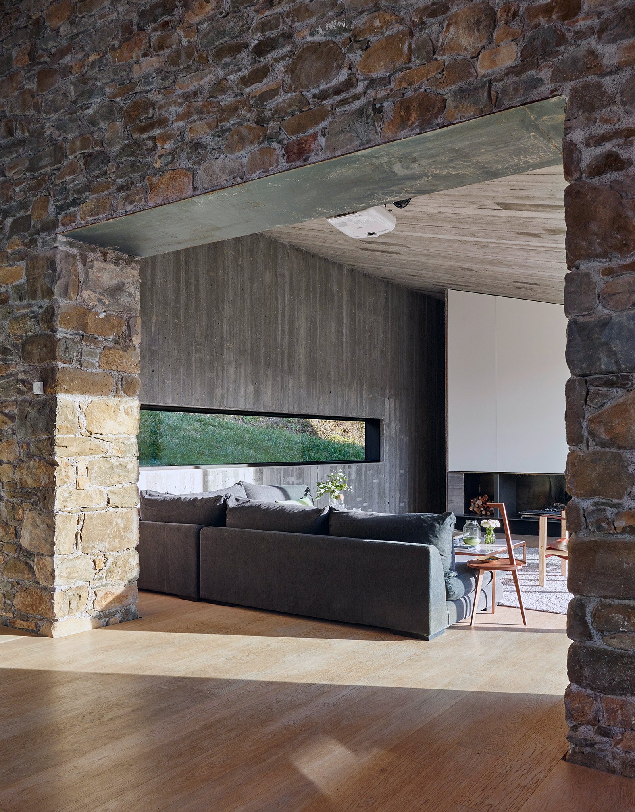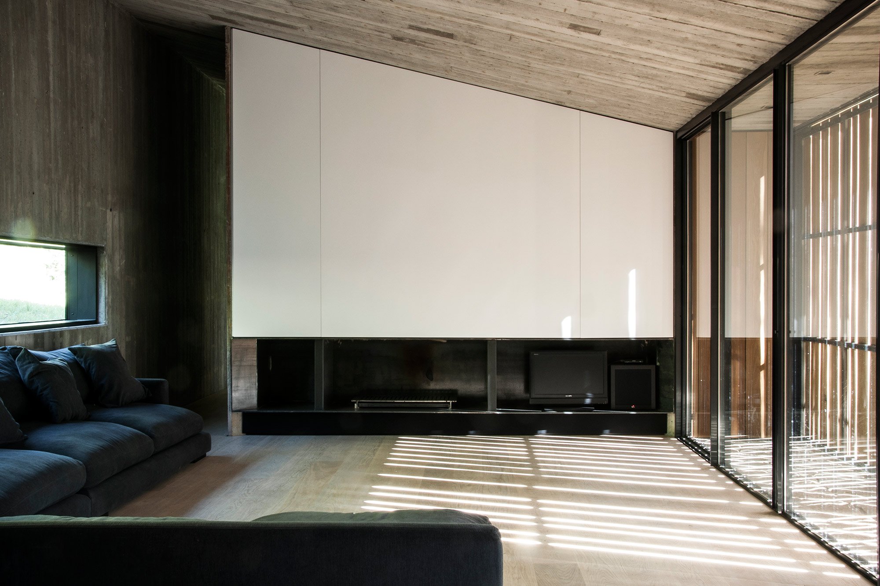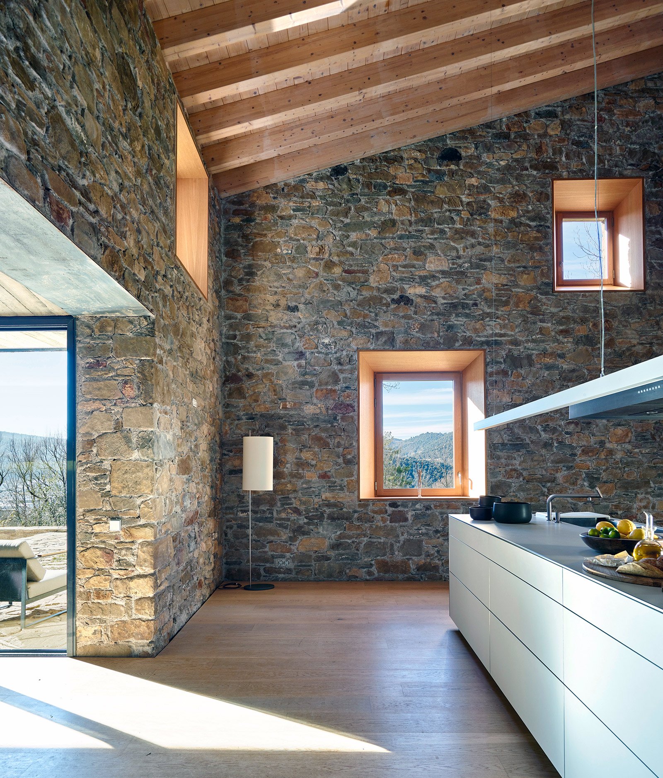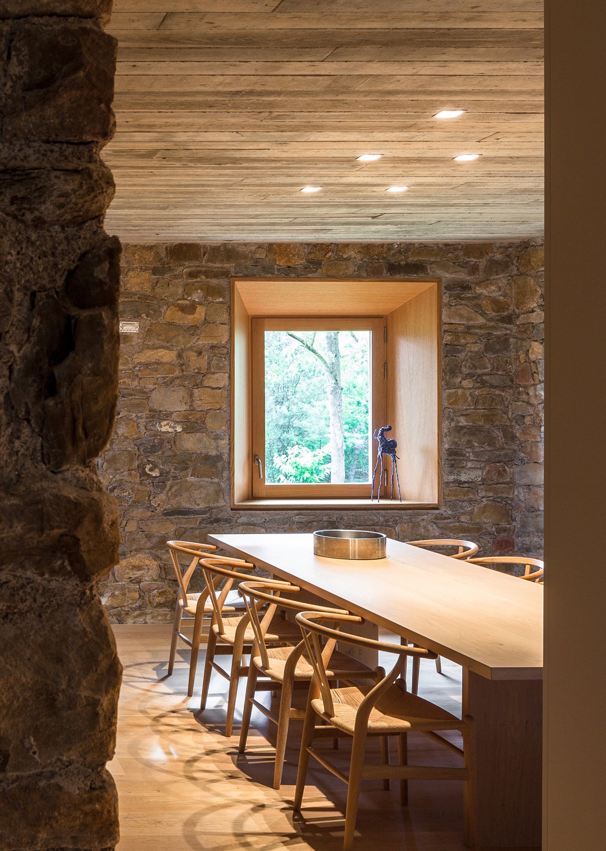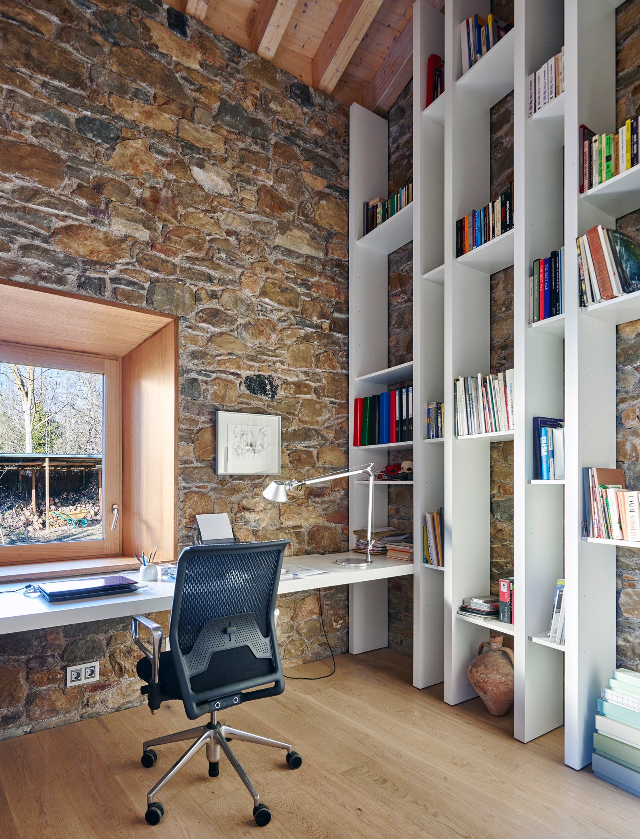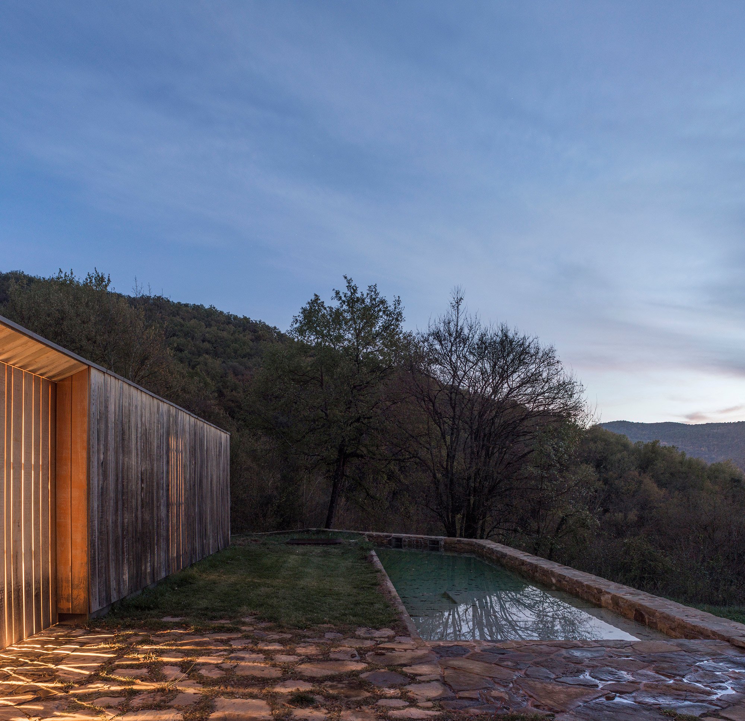Located in the Garrotxa Volcanic Zone Natural Park in Catalonia, Spain, this listed farmhouse had been in ruins up until a few years ago. The AMM Architects studio took on the project to renovate the old structure and bring its old-time allure back to life, adding a new extension to enhance the owners’ living space. The stone walls were saved from the old ruins and repaired, preserving their charm intact, and were left exposed to create a striking contrast with the modern additions to the interior. In the kitchen area, a double height ceiling connects the lower floor with the upper level. Carefully positioned windows at various places offer plenty of light and beautiful views from any area of the house, while the long, rectangular window cut in the living room wall is just as much a functional element as it is a décor feature. The extension is made of oak wood and has a simple design, to maintain the vernacular architecture and to complement the farmhouse at the same time. In terms of materials, wood, stone and concrete are used alongside glass and steel throughout the two buildings, in a perfect balance of old and modern. Outside, a small garden area with a pond provides a perfect space to admire the stunning volcanic landscape, far away mountains and nearby forests. Images courtesy of AMM Architects.



