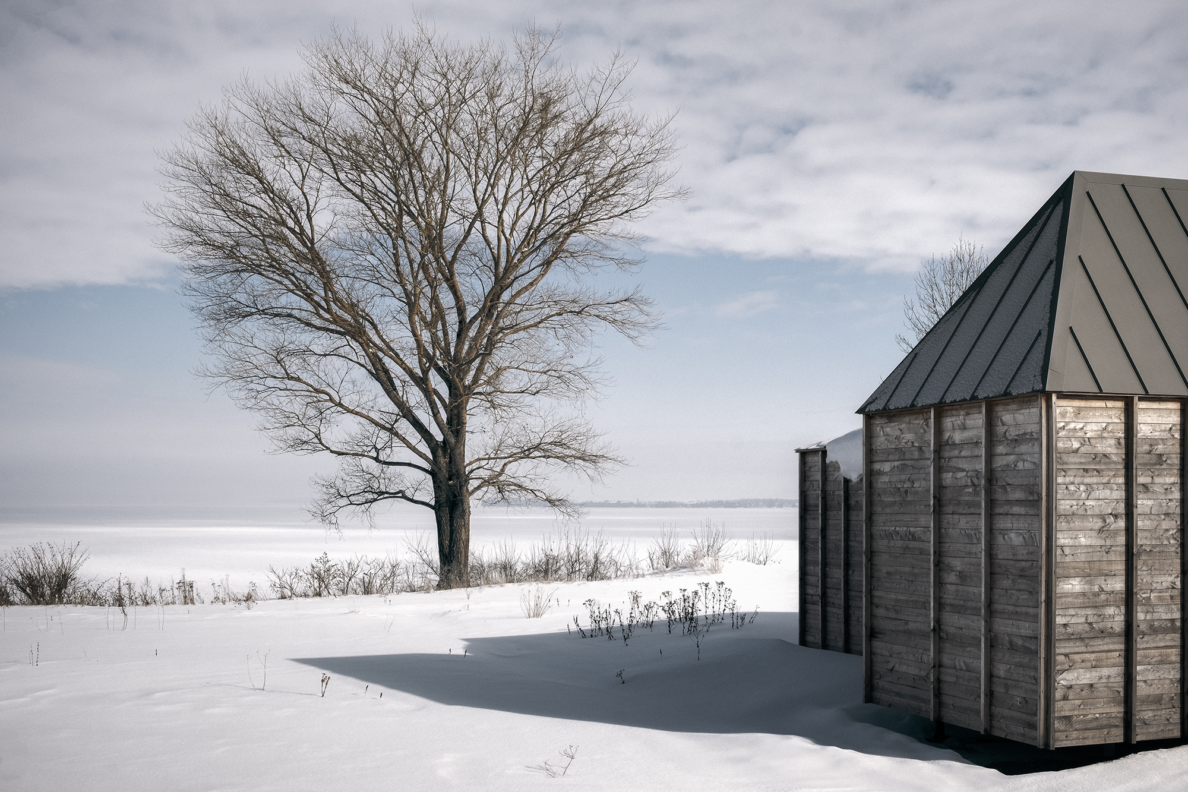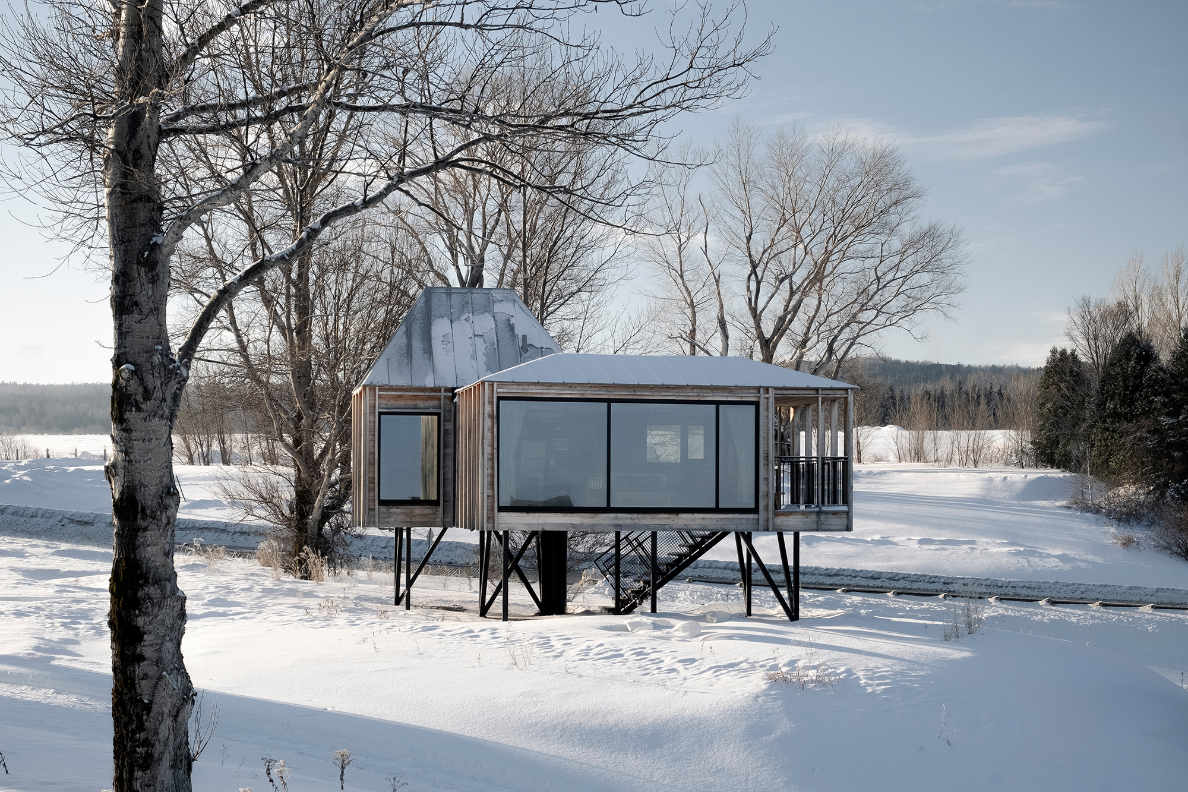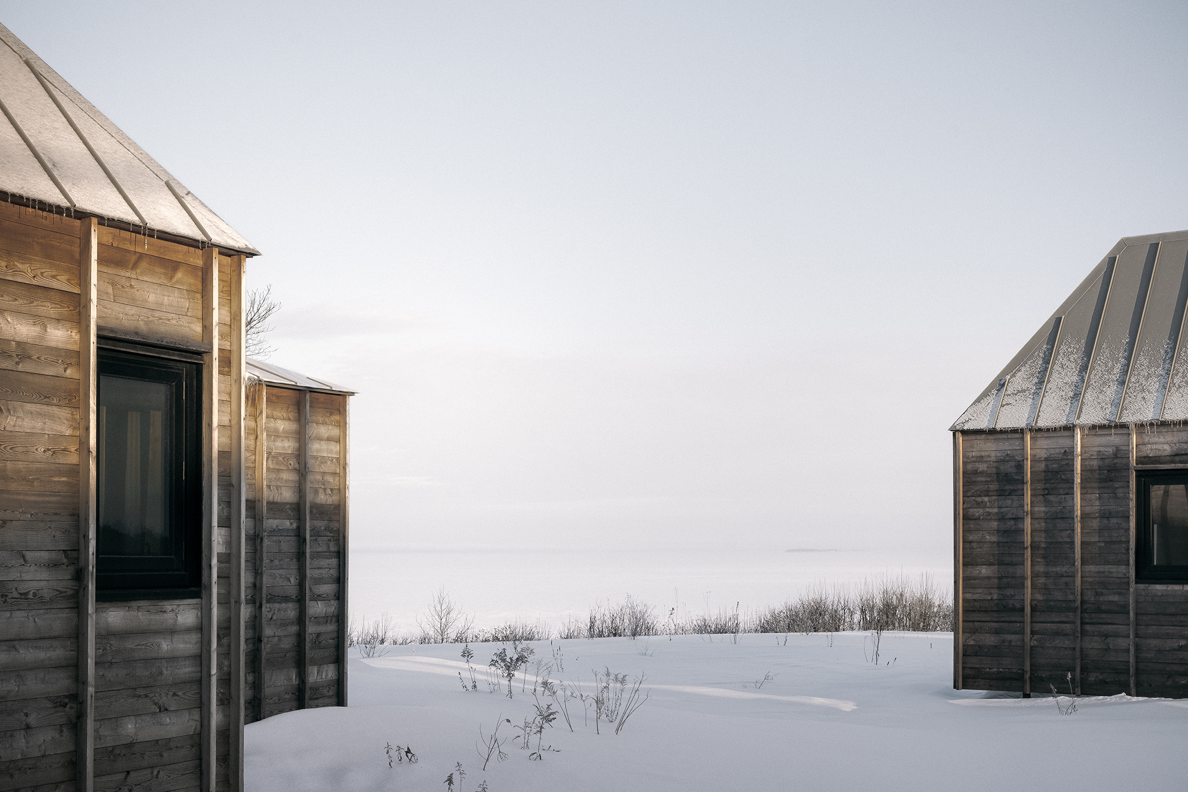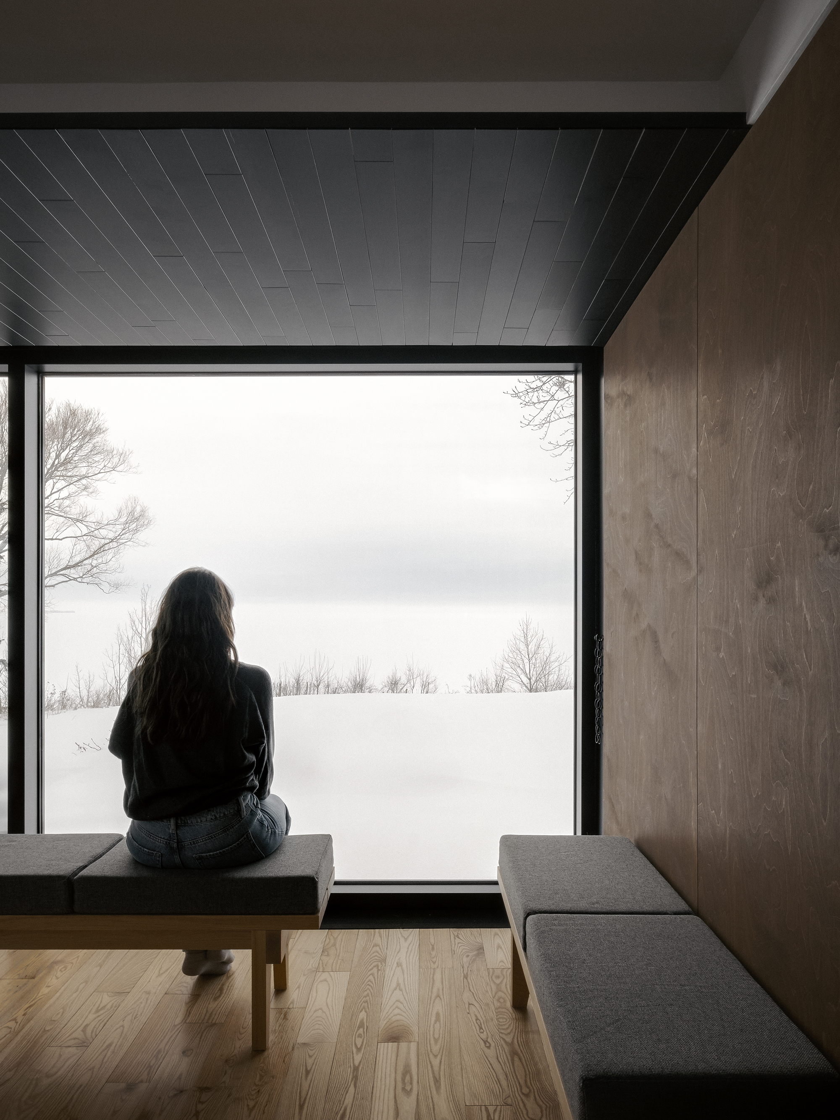An exploration of the lakeside house typology, these prefab wood-clad cabins integrate gently in a natural landscape.
Named The Cache, this large-scale architectural project consists of 15 cabins nestled on the shores of the Lake Saint-Jean in the village of Val-Jalbert, Quebec, Canada. Architecture firms Delordinaire Architects and Annie Sylvain Architecte have collaborated to build the first series of chalets. Inspired by Delordinaire’s High House project, the cabins rest on stilts to reduce their impact on the site. Additionally, these lakeside chalets have a reduced footprint and a modular build with prefabricated parts, which allowed the architects to streamline the construction phase.
Thanks to the stilt typology, the wood-clad volumes have minimal foundations to integrate gently in the natural lakeside setting. At the same time, the elevation maximizes access to views, allowing the residents to feel more connected to the Lac-Saint-Jean and the Ouiatchouan River vistas. Each Cache has a specific height and orientation to make the most of the panorama and natural light. The cabins have a modular build; while the larger module contains the living areas, the other volume houses the bedroom. In the main living areas, bay windows open to the landscape, bringing the inhabitants close to nature. In the bedrooms, the high ceilings boast skylights that frame the stars at night.
“Through our creations, we aim to offer more than a functional habitat. It is a way of living, contemplative moments suspended in time. The heart of our architectural approach is about creating spaces that “resonate”: encouraging mindfulness, connection, and sensitivity,” explain Delordinaire Architects.
The chalets feature larch wood cladding, with either natural or black finishes. Primarily prefabricated in a location north of Montreal, the cabins were then assembled on-site quickly. The interiors keep the focus on the surrounding landscape with minimalist furniture. Covered in wood, from the floors to the walls and ceilings, the living spaces emanate warmth and coziness. Photography© Félix Michaud.














