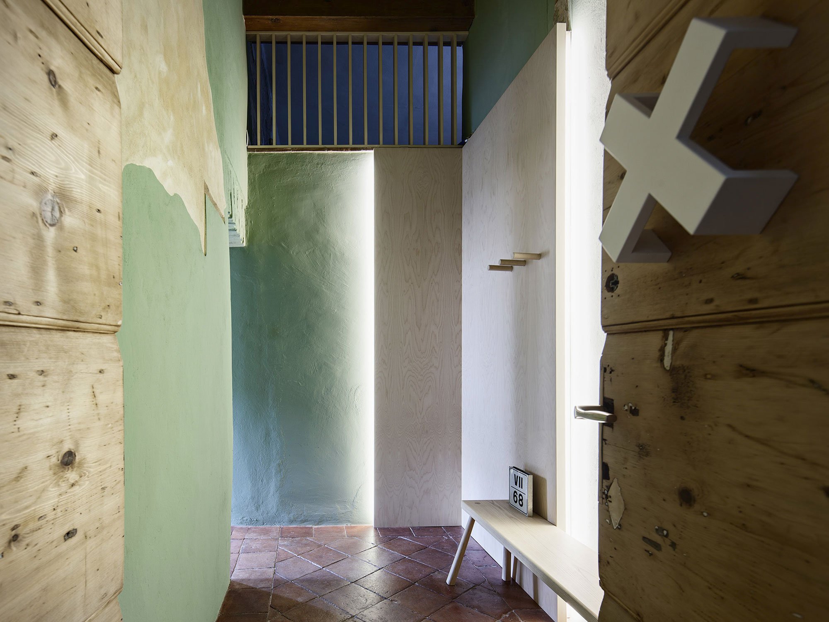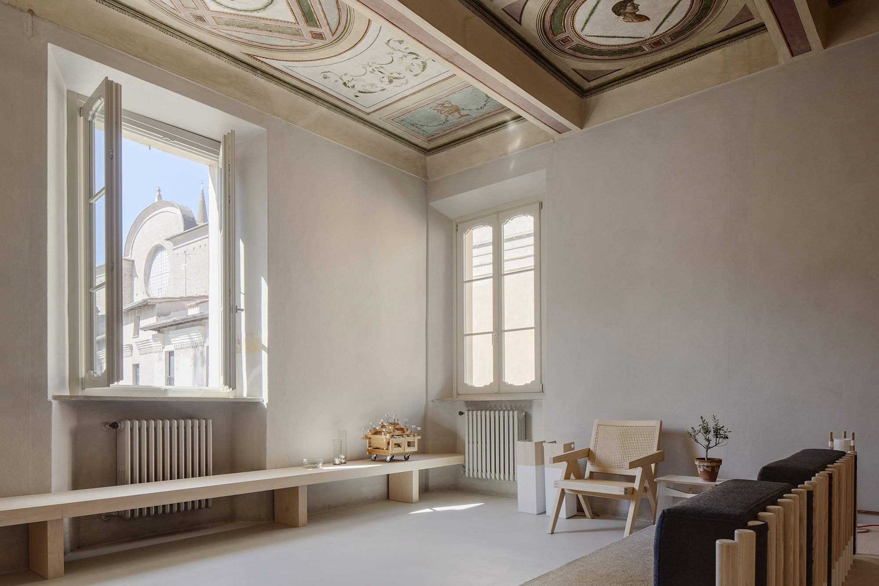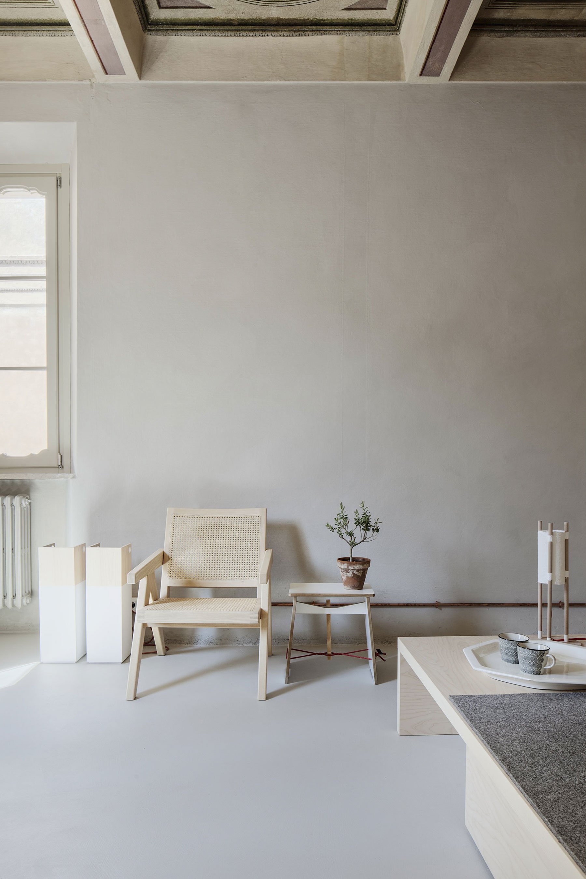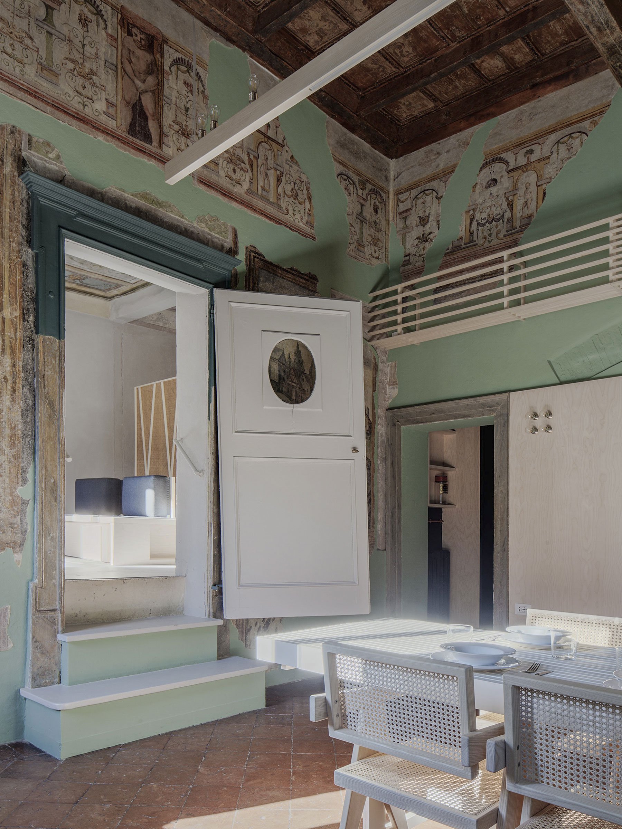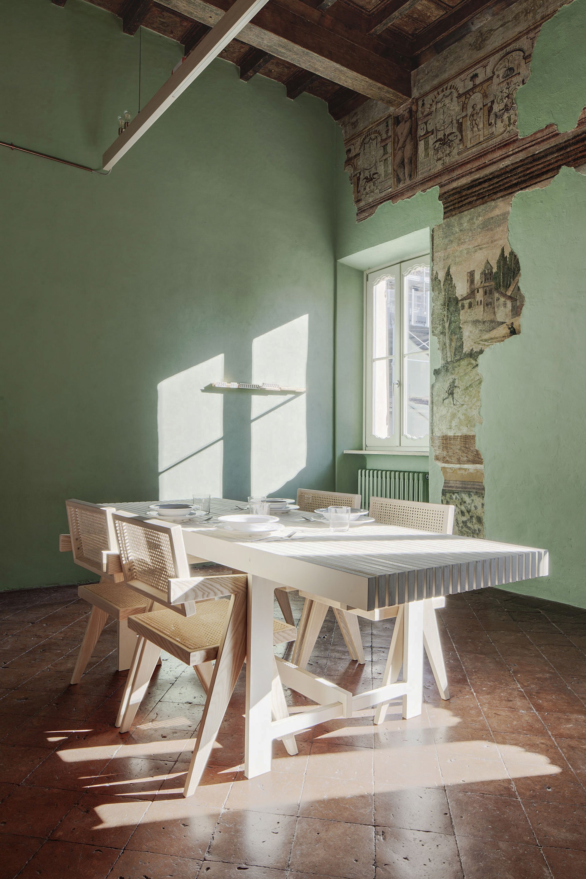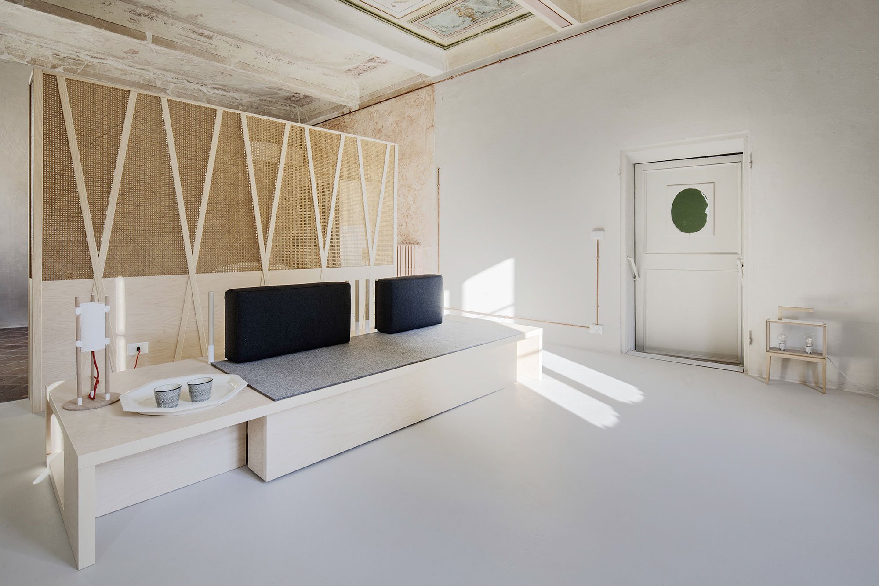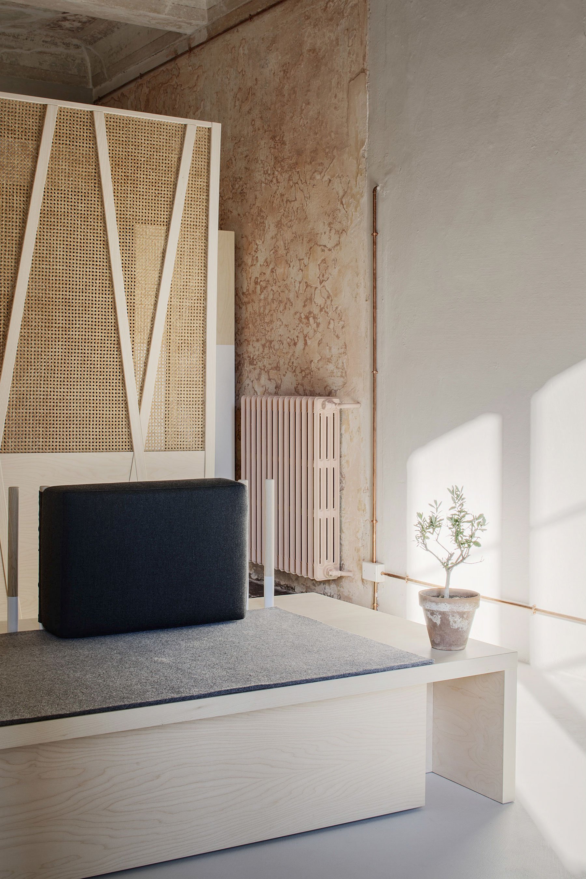Antique and modern features brought together in a masterwork of interior design.
A study in individuality and contrasts between historical and contemporary spaces, the Broletto Apartment fascinates with its distinctive design. Archiplan Studio completed the restoration process, which reminds of the same duality between old and contemporary in one of the practice’s previous projects. In a similar way to Casa RJ , the studio kept the antique character of the place in a perfect balance with its modern décor details, putting them in the best light while also creating a captivating and slightly ambiguous interior. Italian style interior design at its finest.
Located in the center of Mantua, Italy, the apartment welcomes tourists into a one-of-a-kind space. Original frescoes contrast a mint green coat of paint. Ultra-minimal and refined furniture appears alongside intricate patterns and textured surfaces that display the building’s venerable age. The clean lines of the light wood furniture provide a counterpoint to the faded landscape in the dining room. At the same time, the antique tiles stand out alongside the bedroom’s crisp white sheets.
Everywhere you turn, the signs of the passage of time connect in some way or another to the contemporary aesthetic. Each individual style has its own powerful character that could potentially dominate the other. By placing them in a meaningful and carefully thought out symbiotic relationship, the studio enhanced their beauty while also establishing their validity. The Broletto Apartment will delight any tourists passing through its front door with its Italian style interior design. Even more so if they’re architecture, history, art, or design lovers. Photographs© Davide Galli.



