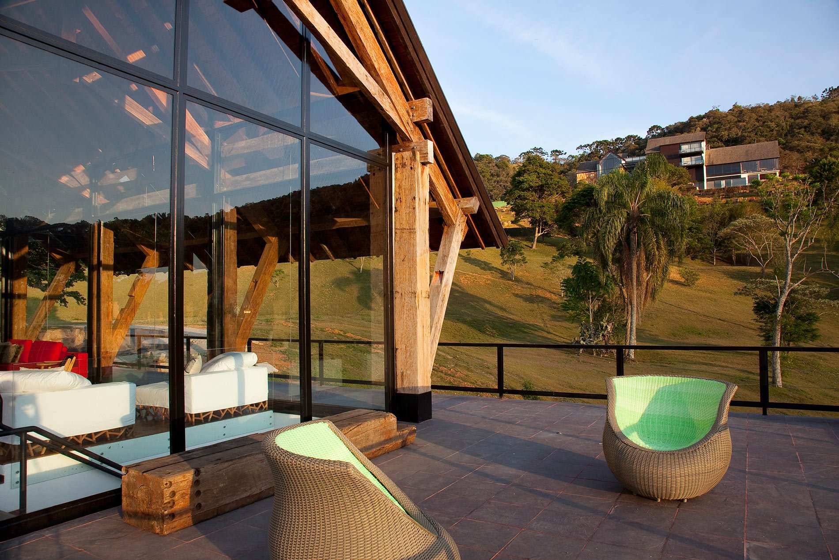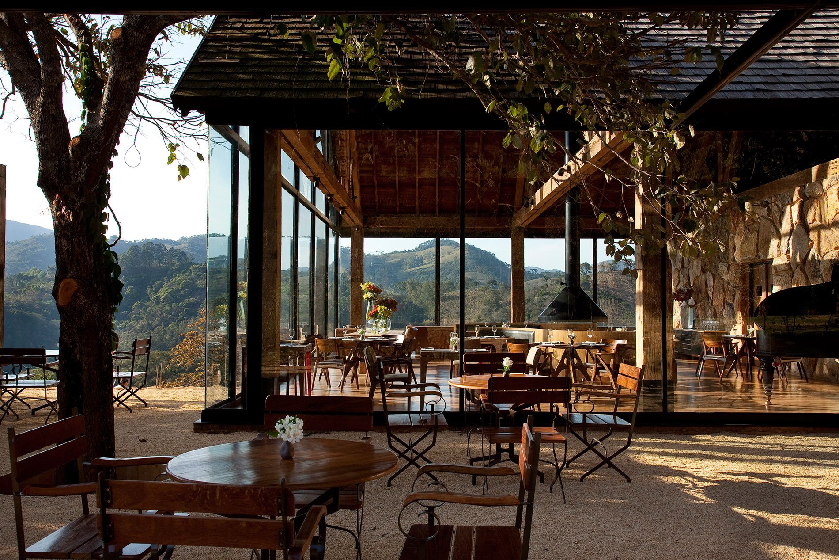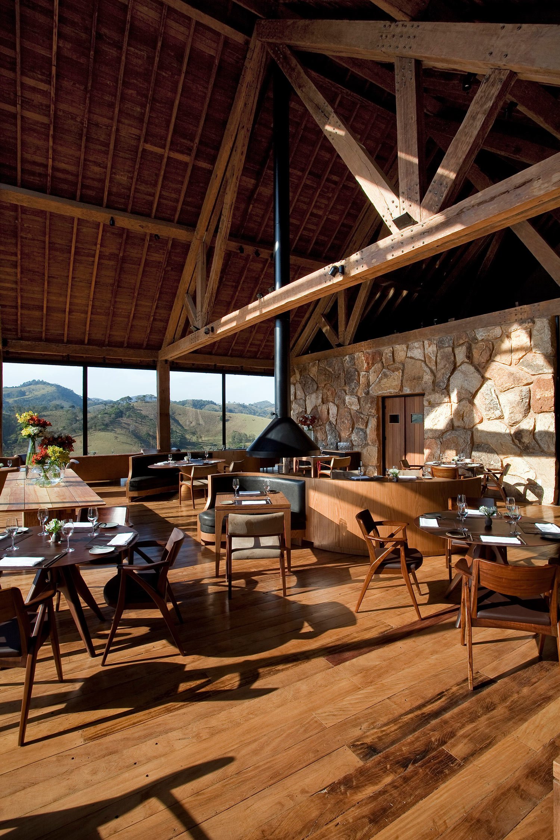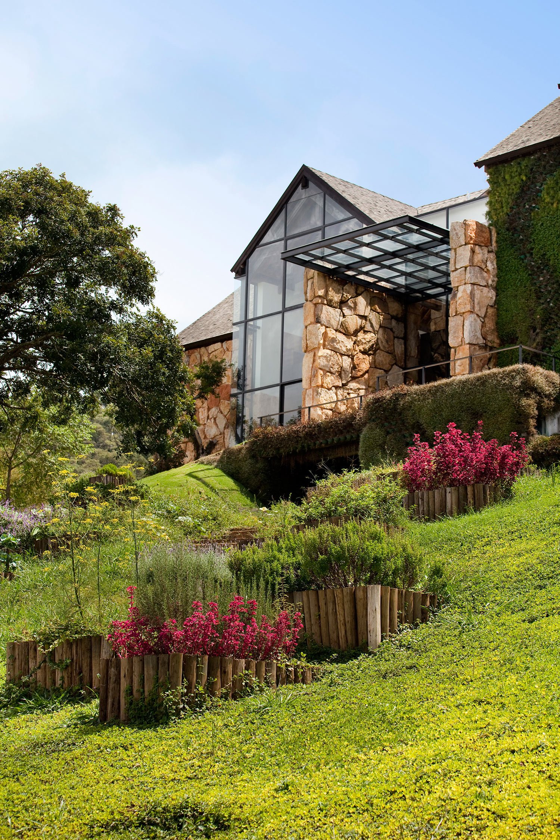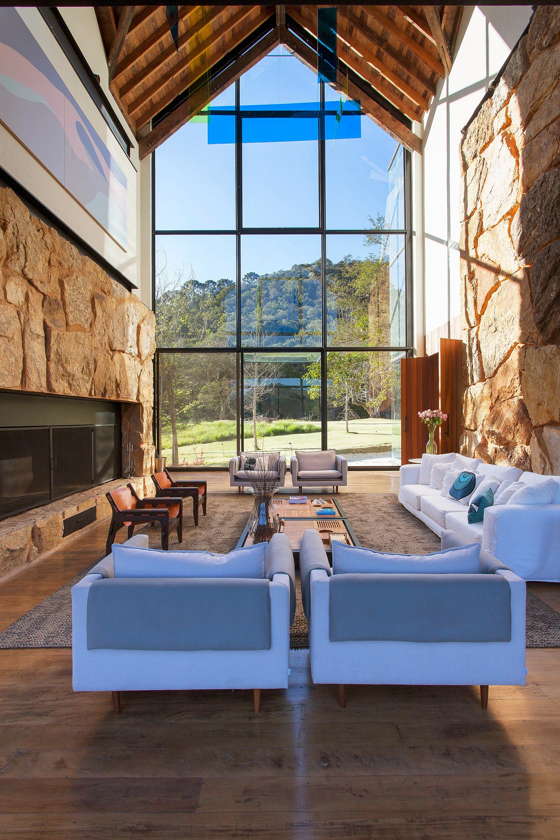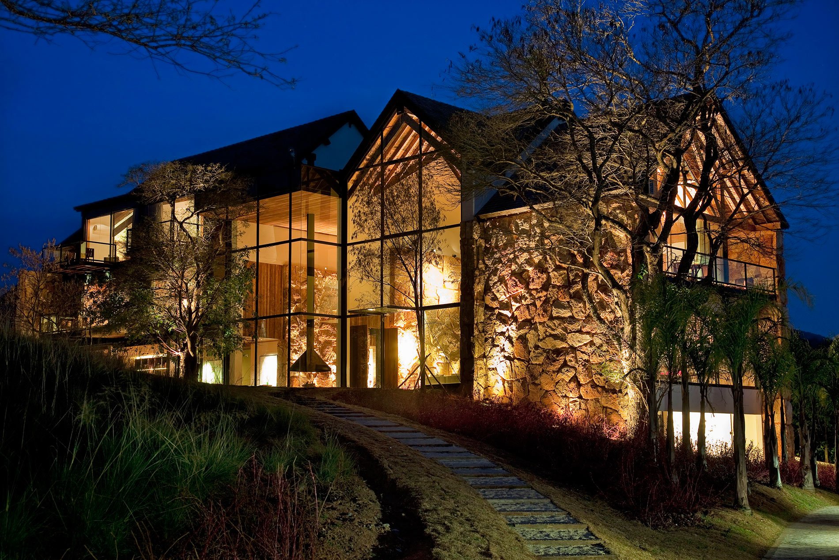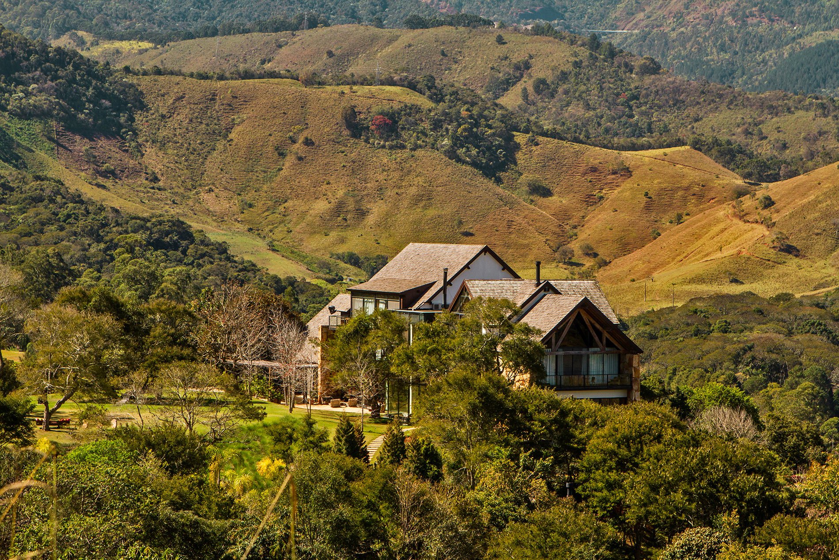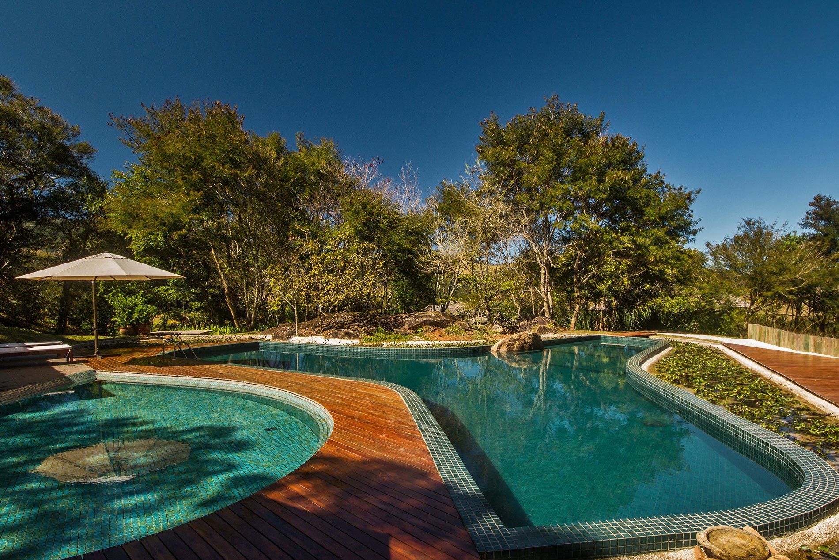The design of the Botanique Hotel and Spa located in Bairro dos Mellos, Campos do Jordão, Brazil boasts through its architecture a language of solid tranquility. Its siting seems to be a million miles away from the bustle and toil of modern life, with the complex situated in a lush hilly environment. This is in part thanks to a 1km (0.6 mile) non-motorized vehicle zone around the compound. Alongside this, the exclusive spa has over 7,000 m2 (23,000 ft2) of common spaces to accommodate only 17 rooms, adding to this sense of seclusion and peace.
Its siting seems to be a million miles away from the bustle and toil of modern life, with the complex situated in a lush hilly environment.
Most of these rooms are housed in 11 individual villas spread out across the terrain, with the 6 remaining suites housed in the spa’s central property. The main structure also houses a restaurant, library, lounge and a 900-m2 (3000 ft2) spa for the guests to enjoy at their whim. But besides these programmatic and zoning efforts, much of the joy of the Botanique comes from its monumental architecture, which combines stone, glass, slate, steel and 120-year old wooden beams to great effect. The large timber beams are displayed in full as part of the roof assemblage, with steel and stone walls supporting it from the interior. This leaves much of the exterior envelope free from bearing any load, allowing for huge windowpanes to let the guests witness the full extent of nature’s beauty from any part of the spa. The well appointed furniture and richly varnished wood floorings create an atmosphere akin to a top-tier ski lodge; full of chocolate hues and warm vibes within a modern appeal to good taste. To top it all off, each of the individual villas have a private garden space, providing a calm contrast to the untamed elegance of nature. This whole campus breathes with the relaxed rhythm of a yogi, and through its architecture makes a firm promise to pass this peace onto its tenants. Photographs courtesy of Botanique Hotel and Spa



