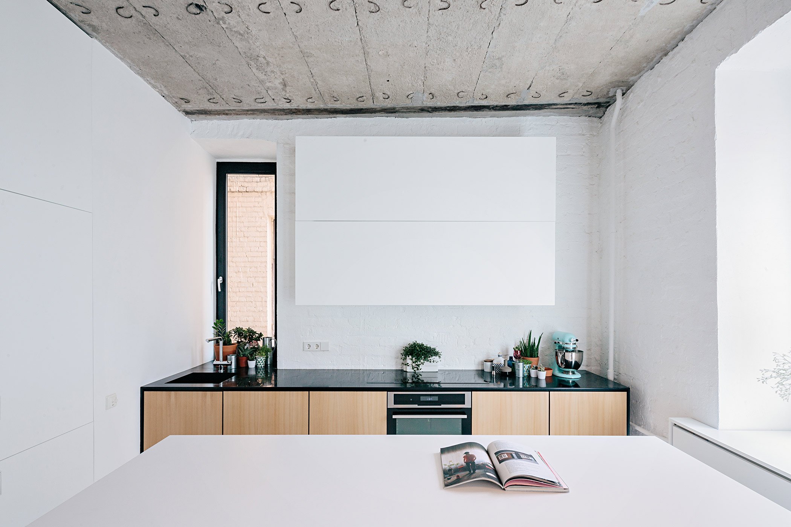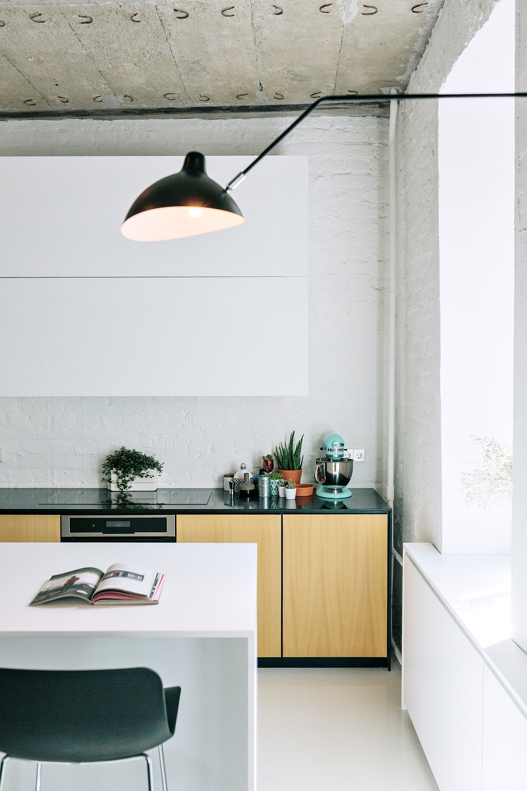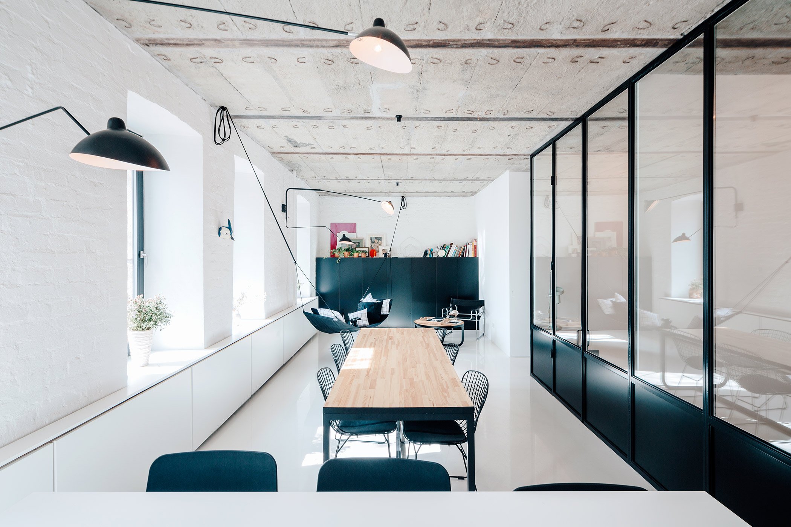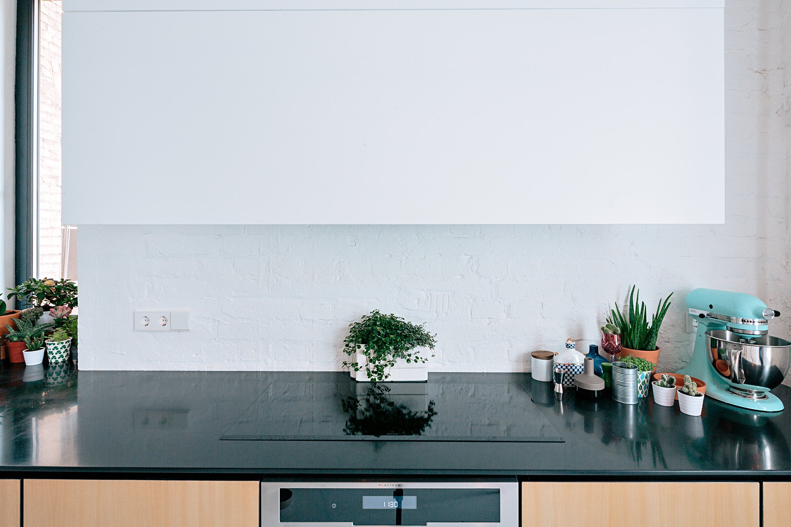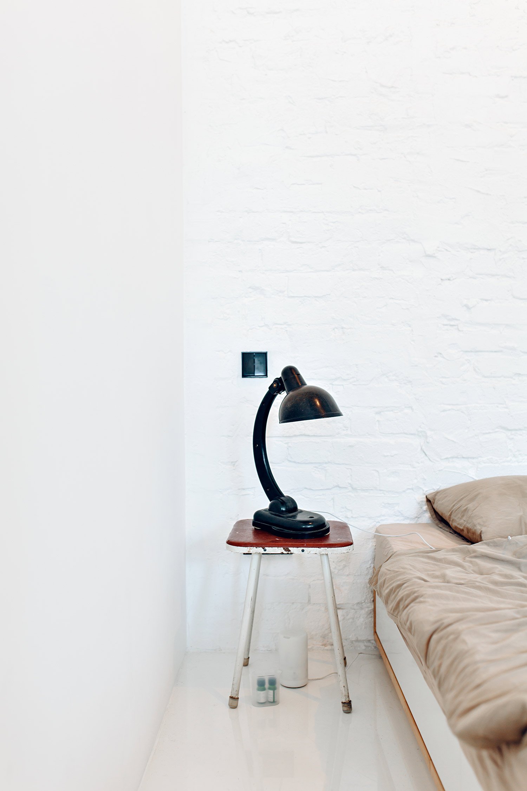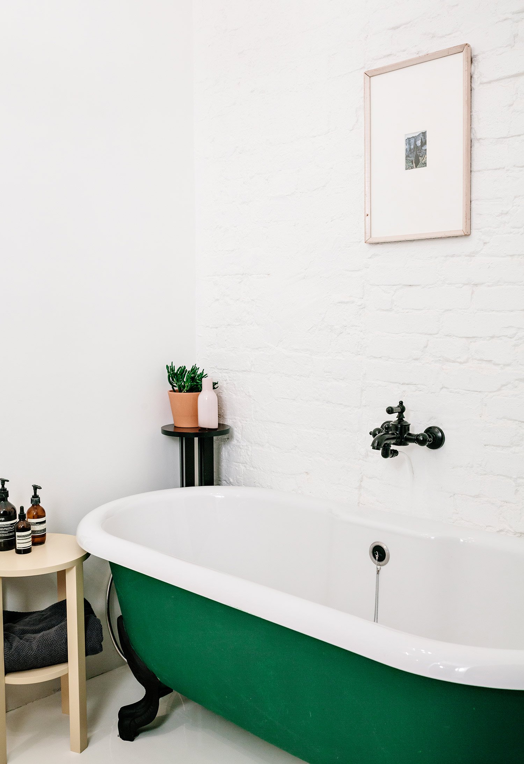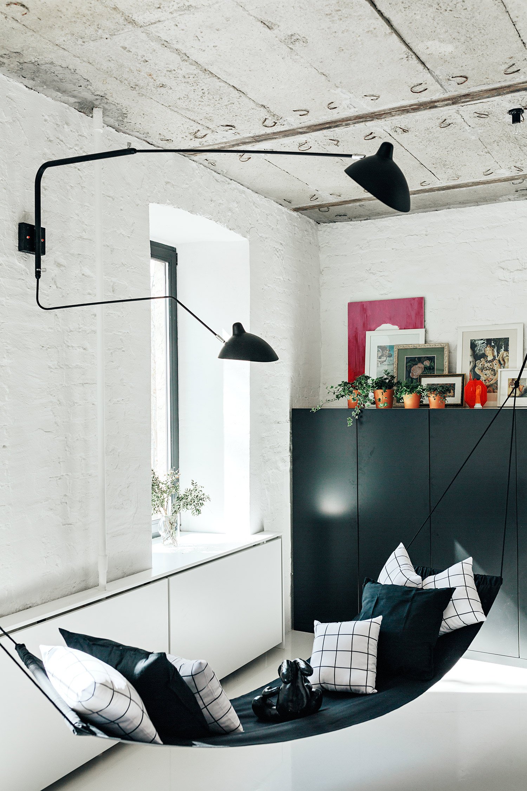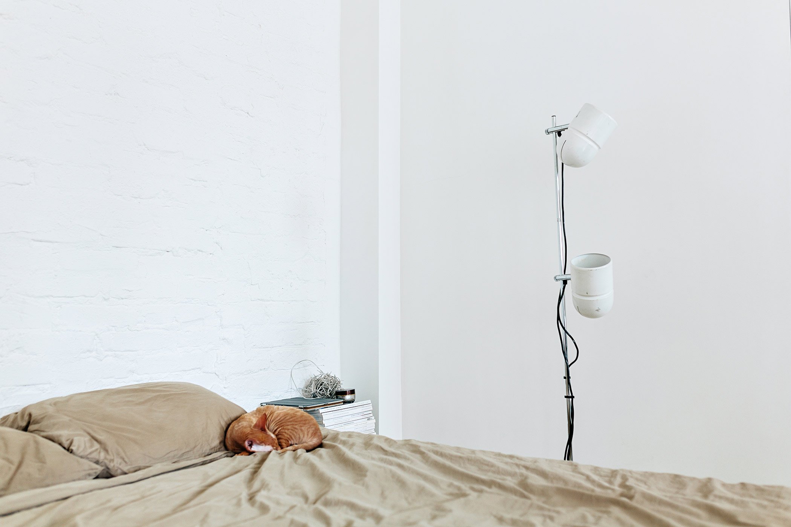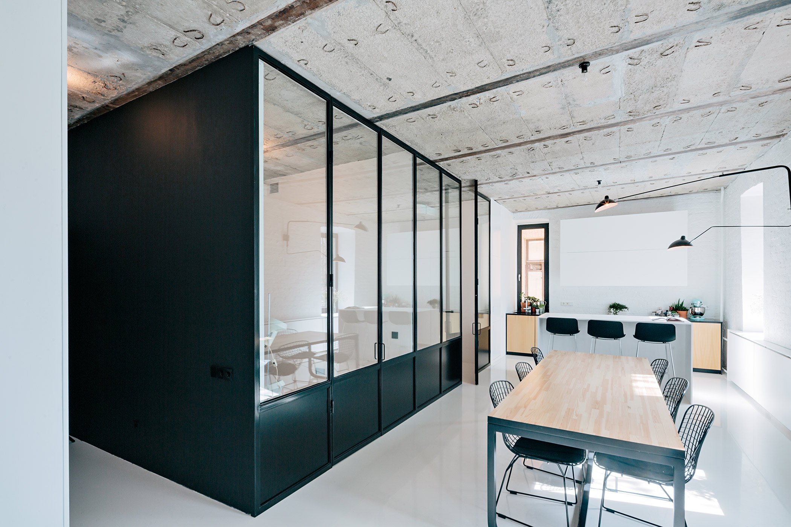Located in a 1900s building close to the center area of Moscow, this cozy apartment has been designed by Crosby Studios to remind of New York architecture. The completely renovated interior features a new floor, and existing partitions were replaced by a metal and glass box in order to create separated areas that provide privacy yet are full of light. At the beginning of the design project, the team uncovered what became the main feature of the home, a concrete ceiling. This, along with metal accents and the use of poured flooring infused the apartment with a chic industrial vibe. The color palette is reduced to black, white, and wood tones. The brick walls are painted in immaculate white, matching the smooth floor, while a free-standing bath in dark green adds visual impact not only to the bathroom, but to the whole interior. Throughout the home, modern and minimalist furniture brings a stylish contemporary appearance to the living space, and designer pieces are used alongside vintage items collected over the years by the owners. To make the most of the limited room, the studio created an open plan area where the kitchen, dining room, and lounge area coexist yet have their own character. Kitchen cabinets featuring a smooth white surface without handles almost seem to blend with the walls. A long dining table with a wooden top is contrasted by black wired chairs, while a hammock creates a unique focal point in the living room. Full of light and brightness, this small and chic apartment uses contrasts in both tones and textures to create a comfortable and modern living space. Photography by Evgeny Evgrafov.



