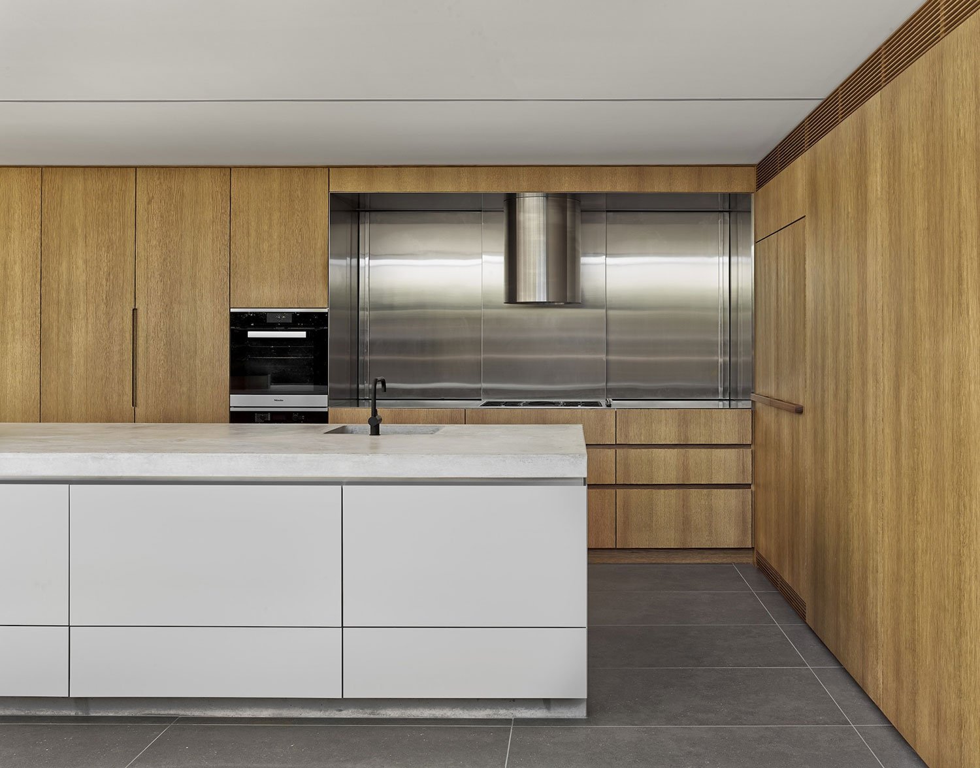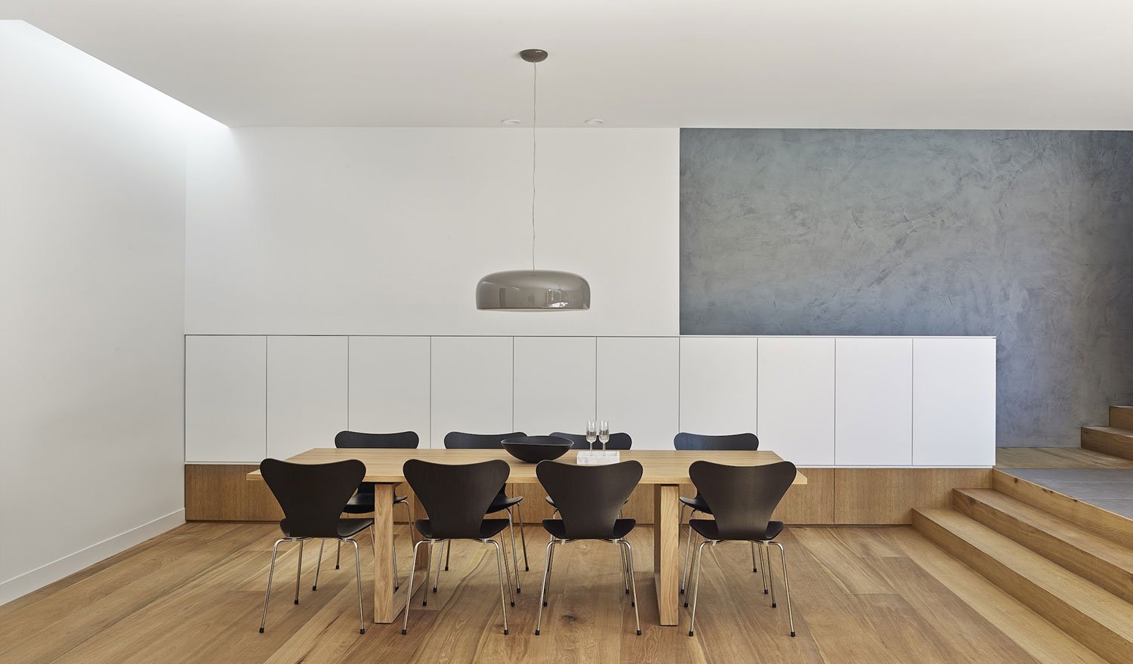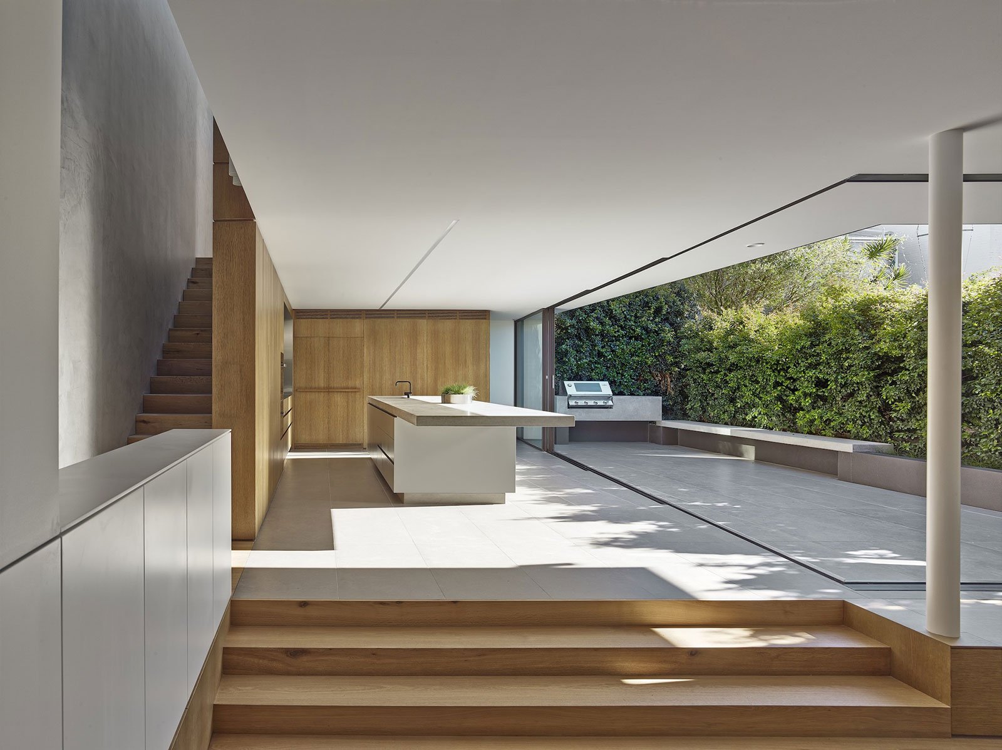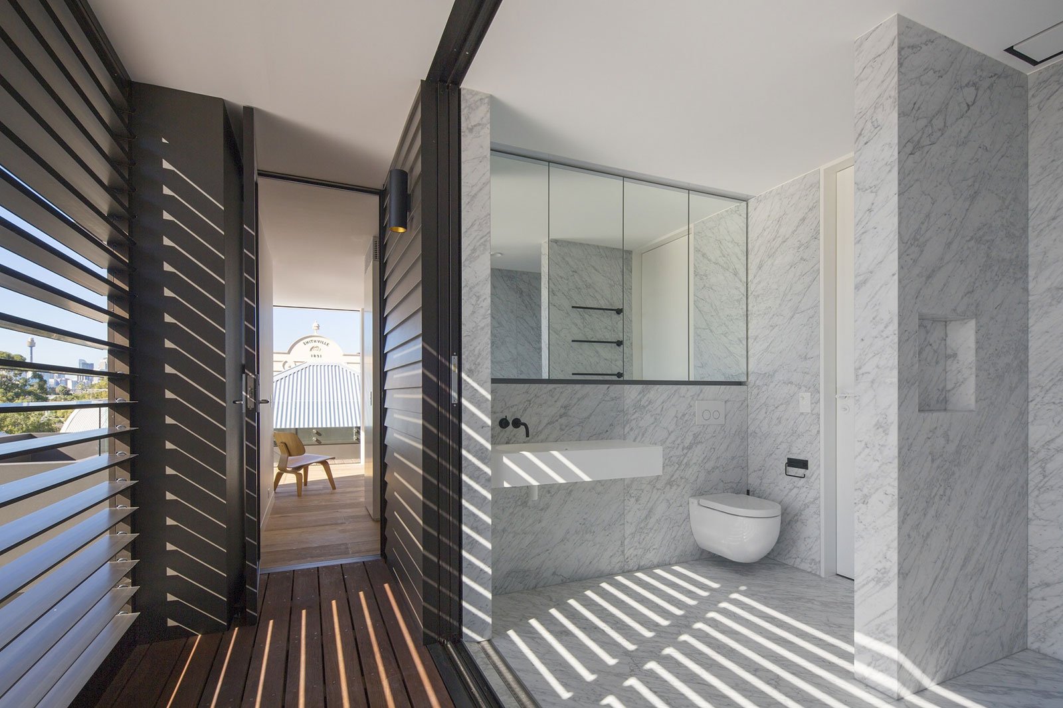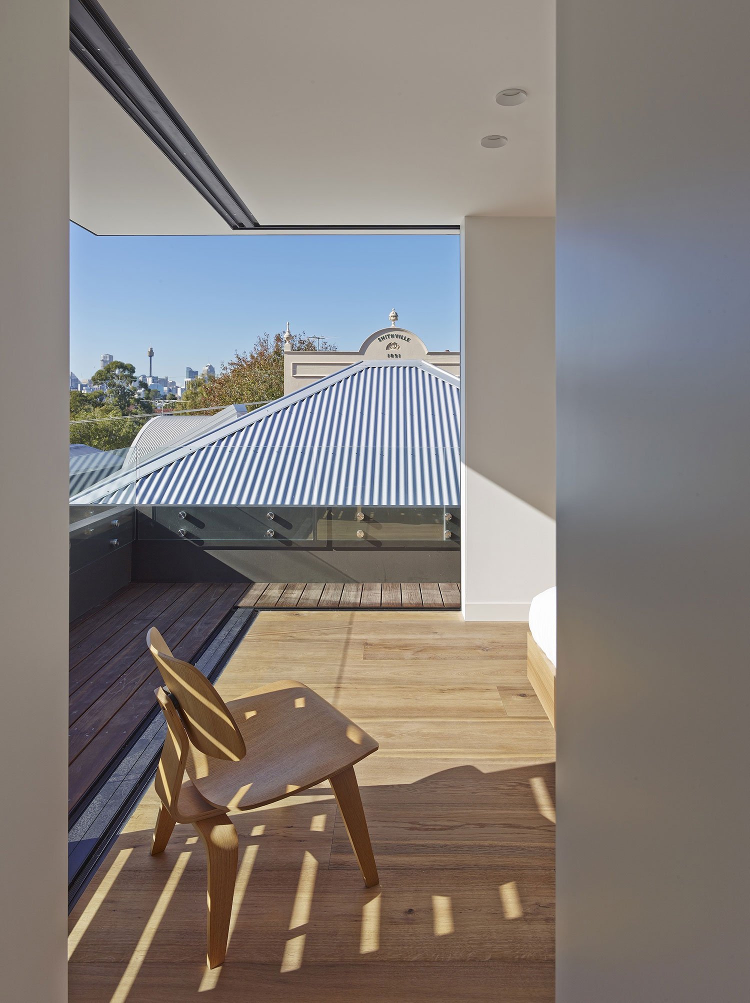The Birchgrove House is a small two-level home by Nobbs Radford Architects in Sydney, Australia. The sleek design clusters all of the common areas on the ground, while keeping the bedroom and bathroom separate on the second floor. On the lower level, there is an open plan kitchen, dining room, den, and outdoor patio, The space-conscious layout is punctuated with a single pillar and tiered so that the kitchen and patio are a step above. In the kitchen, the worktop counter is centralized so that it can be used from all sides. Out on the patio, there is a grill and a built-in bench to make summer parties effortless and fun.
In quieter moments, the bedroom and bathroom can be found at the top of the wooden staircase. These spaces are accessible via a narrow hallway, which is naturally lit through a system of black blinds. The blinds trail around a corner of the bedroom as well. There, the blinds and window pane may be pulled back to reveal the private balcony and a nice view of the iconic Sydney Harbour Bridge.
Photography by Murray Fredericks



