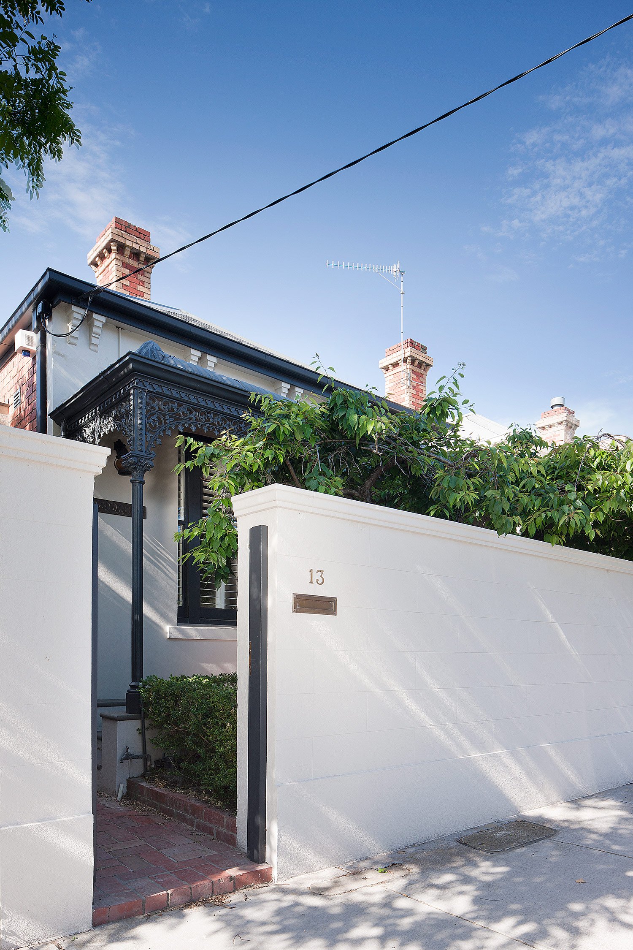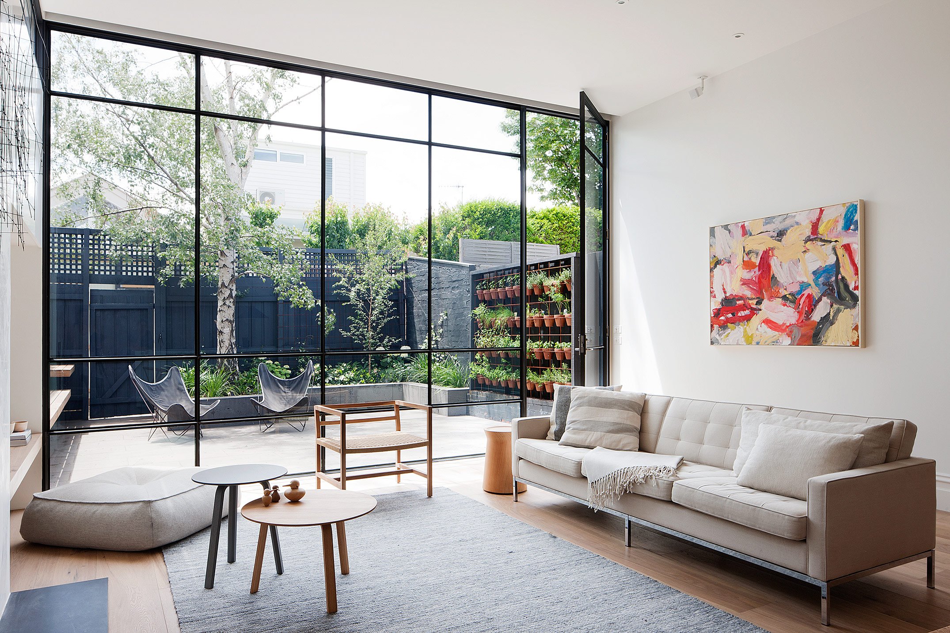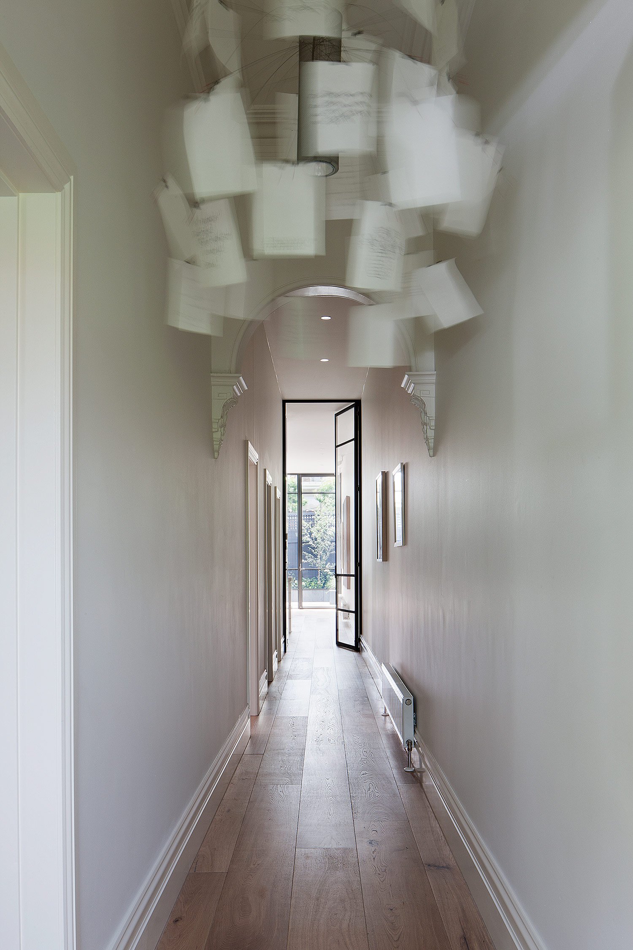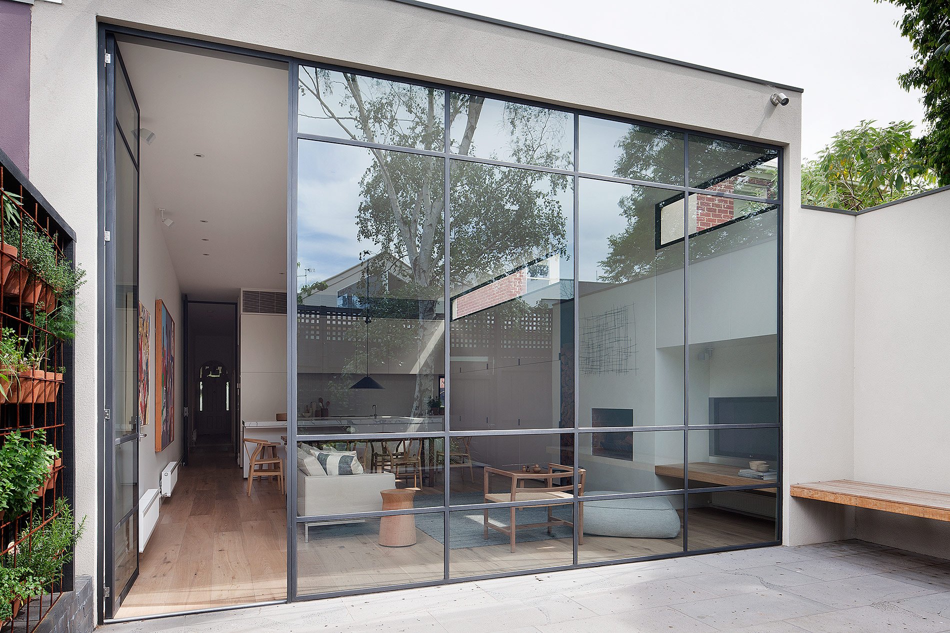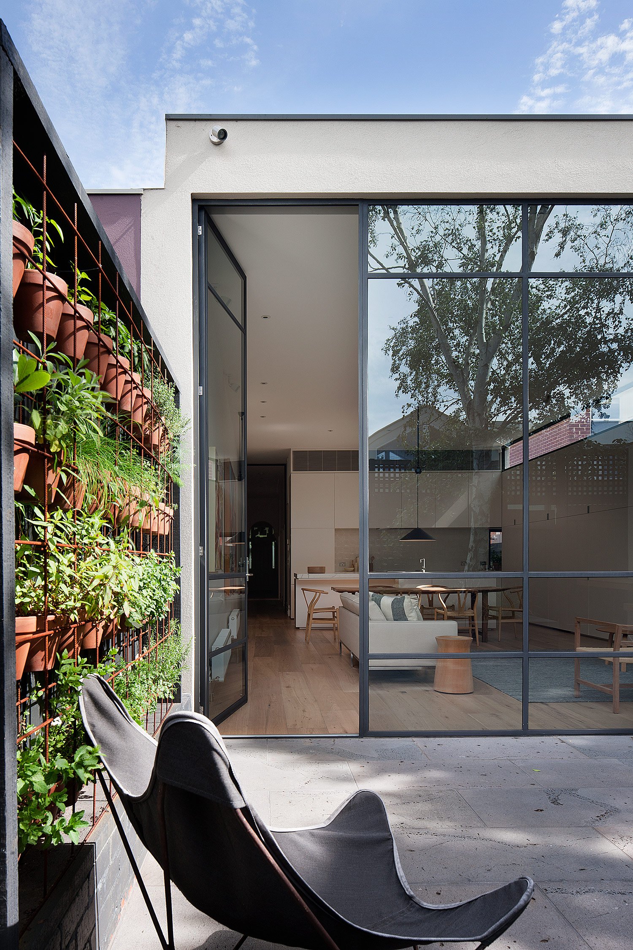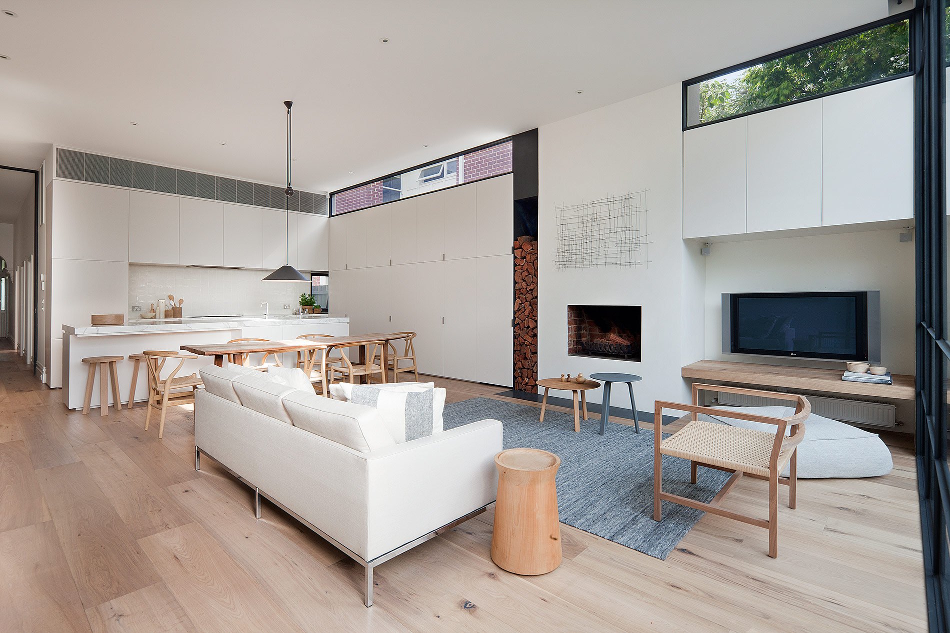Located on the southern tip of Australia in the city of Melbourne, the Armadale Residence hides an elegant contemporary interior inside a regal Victorian façade. Renovated by Robson Rak Architects and Made by Cohen, the team worked closely with their client to achieve a desired balance of good lighting, honest materials, and an open plan layout. The interior oozes a wonderful array of subtle moves that come together to make the home feel more spacious and yet at the same time cozy. Light seems to pour in from all directions thanks to a number of strategically placed windows, and floods the living room and kitchen area thanks to a large glass wall. This wall features a novel full ceiling height door to a tranquil gated courtyard, where the gentle sounds and smells from the planters and a rustling tree let one relax from a long day at the office and even take a well deserved nap. The crisp lines of the home show a strict attention to detail, making the project seem much simpler than it really is, with clever moments all around such as a cavity in the wall next to the fireplace for one to store cut wood. Off of the main public rooms, the home features a couple of brightly lit bedrooms, an office and a bathroom. The exquisiteness of its internal life against the stoicism of its Victorian façade make the Armadale a testament to the old saying, “never judge a book by its cover.” Photography by Shannon McGrath.



