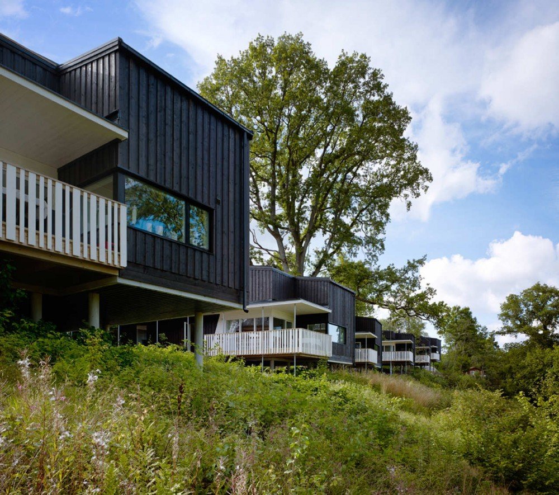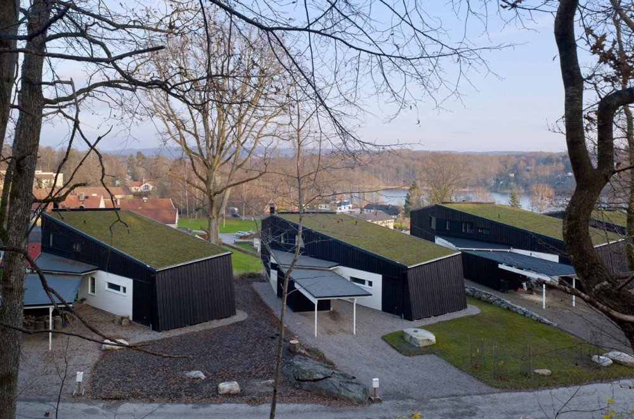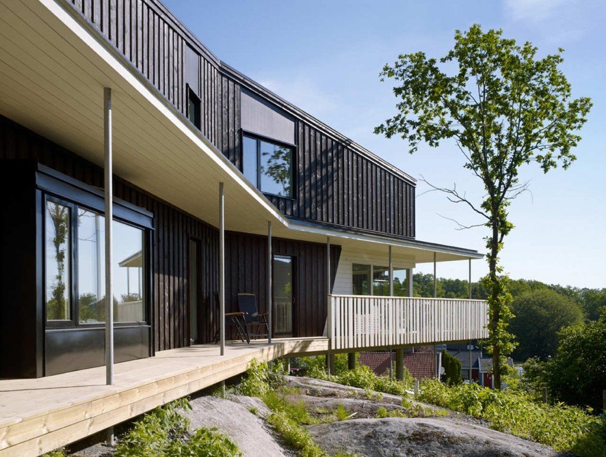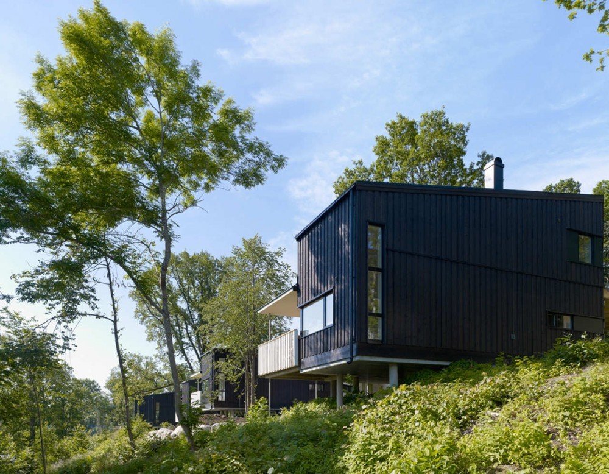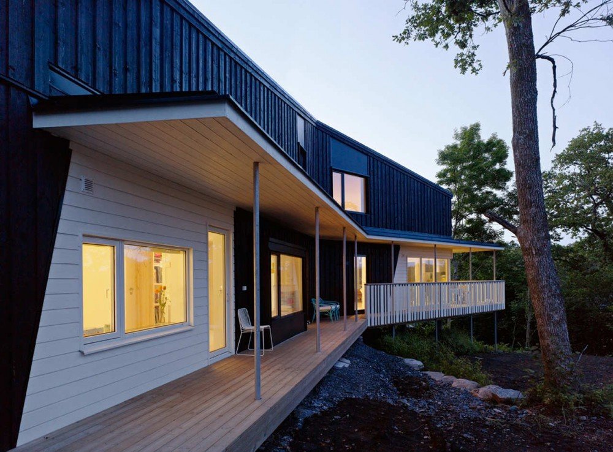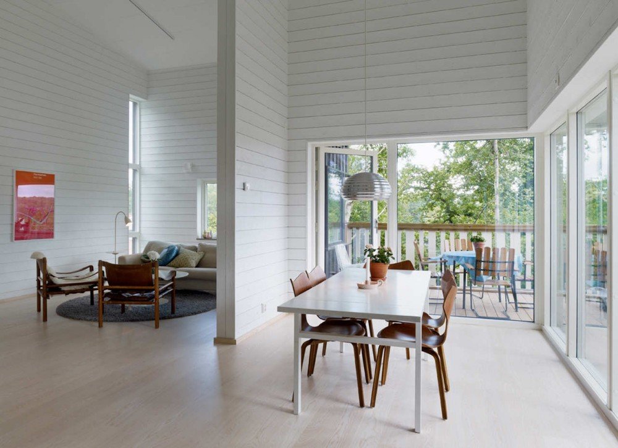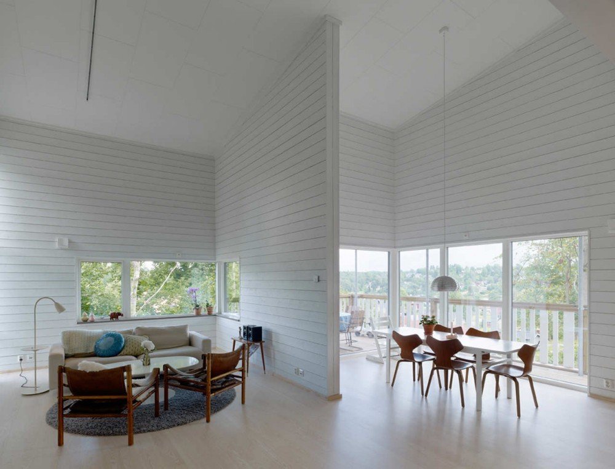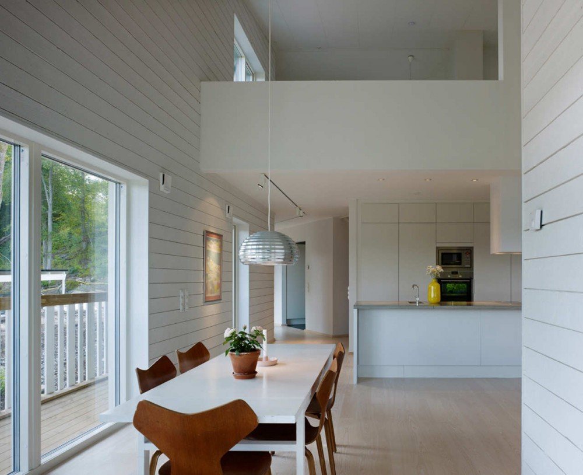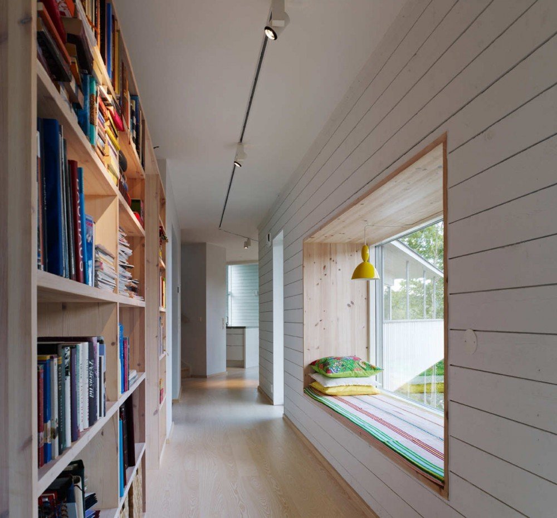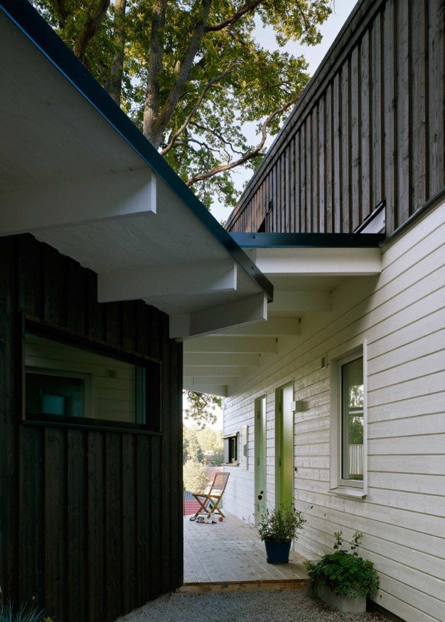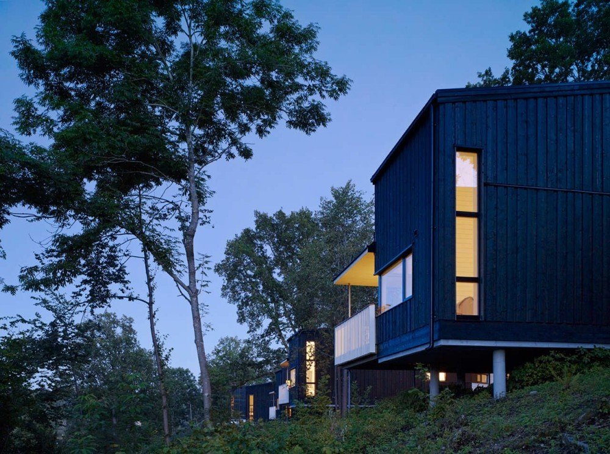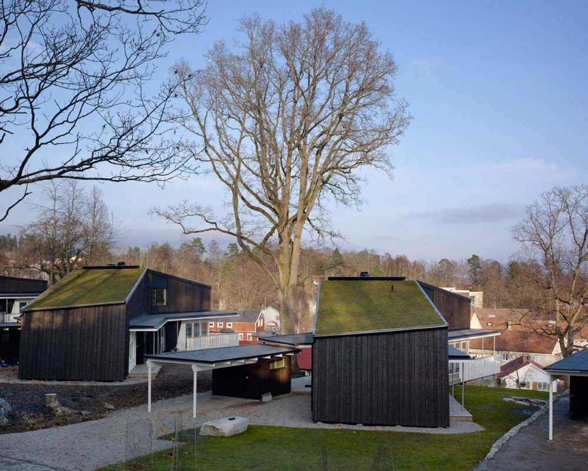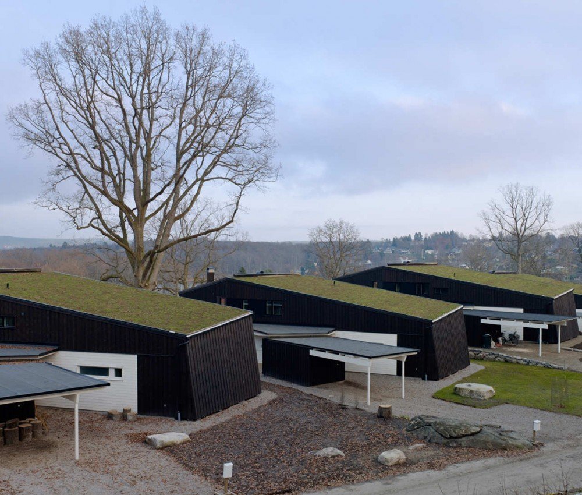The boomerang-shaped structures of the Arlevegan takes advantage of sweeping views of the surrounding oak trees and lake in Floda, Sweden. The eight house project is lovingly open to the neighboring homes around it through its angular shape but hides its garden space on its south side. Designed by Helhetshus, the building is raised on pillars to adapt to the natural slope of the terrain giving the structure a dramatic appearance. The Sedum covered green roof aids in helping the water treatment of the area while also adding to the beauty of the homes. Each house comes in four different sizes where they all have the same type of storage unit connected to the house with a light roof which creates a beautiful covered space in front of the main entrance. The kitchen and laundry room are connected to each other in a vertical communication of space while an intersection separates the private rooms of the bedrooms and bathrooms from the public spaces. A corridor is connected to the sheltered outside terrace-walkway and leads up to a larger terrace outside of the dining area.



