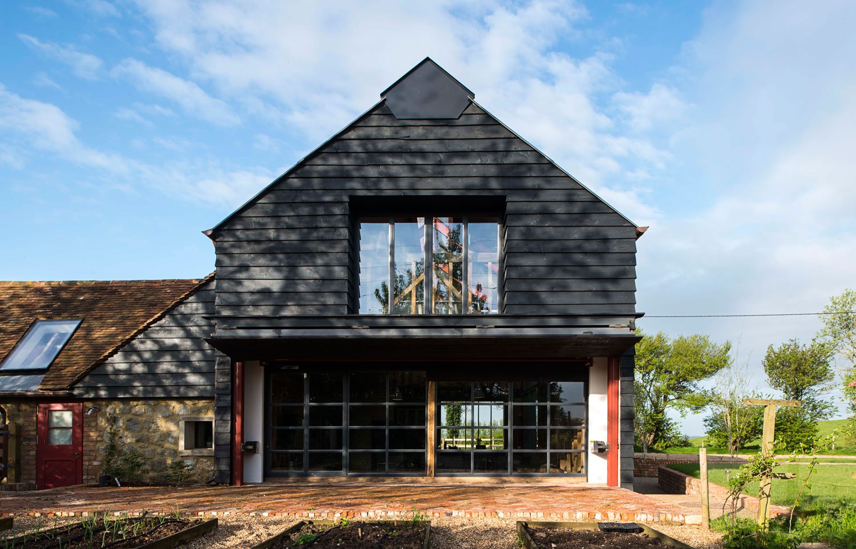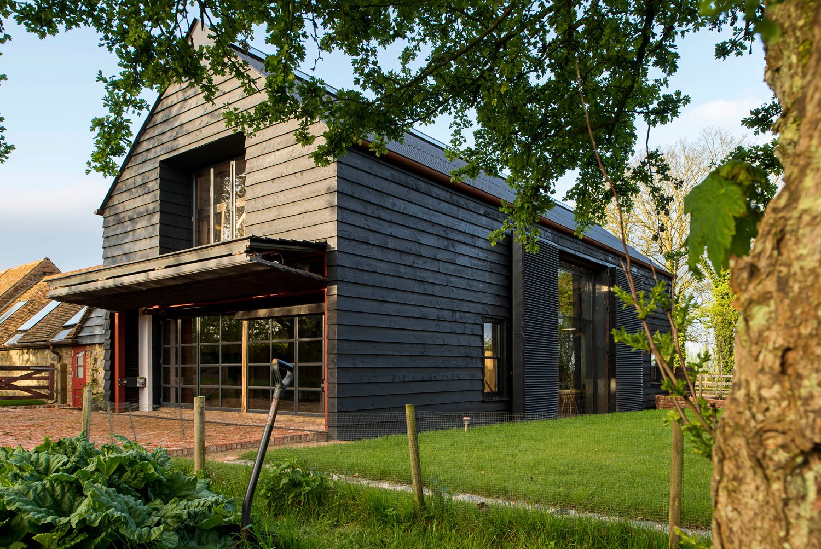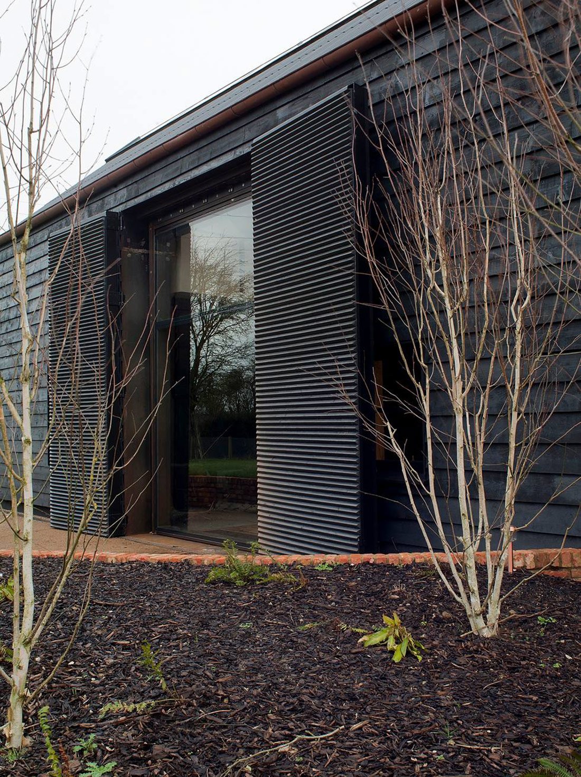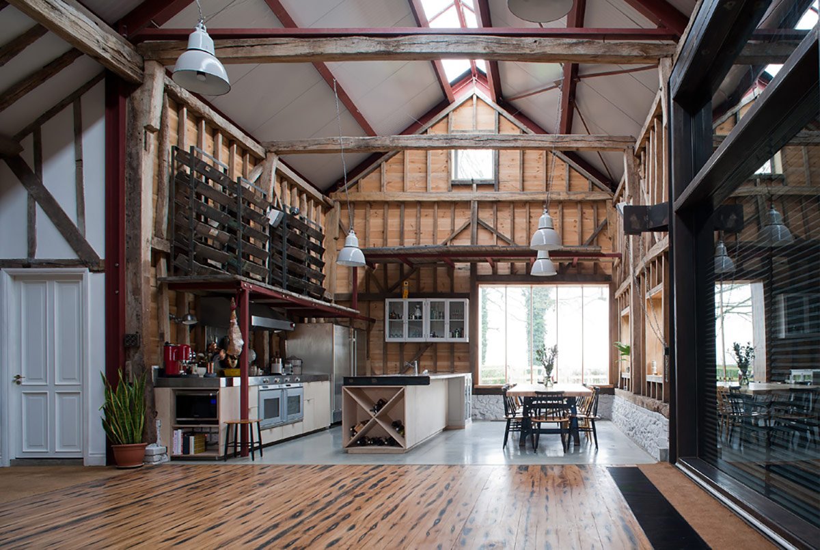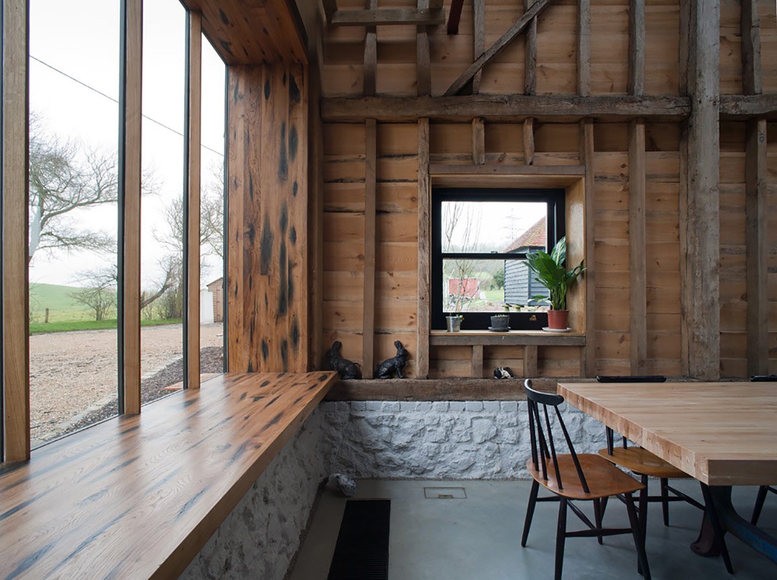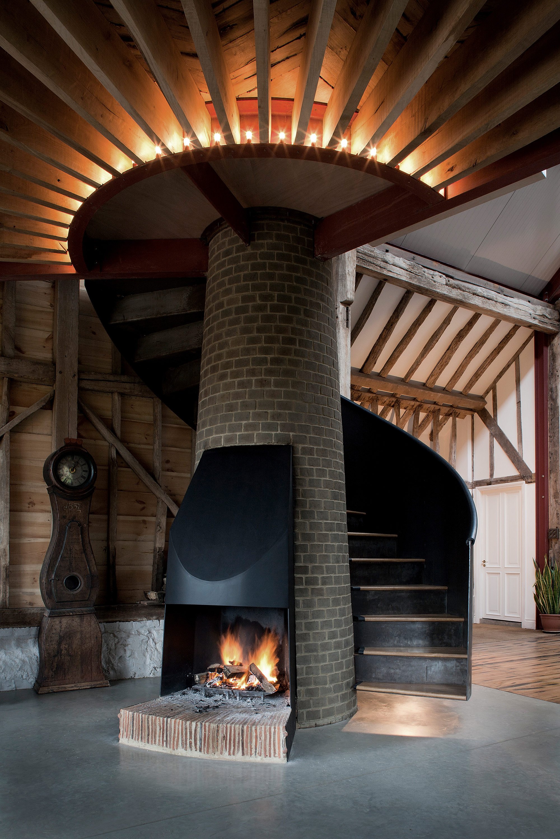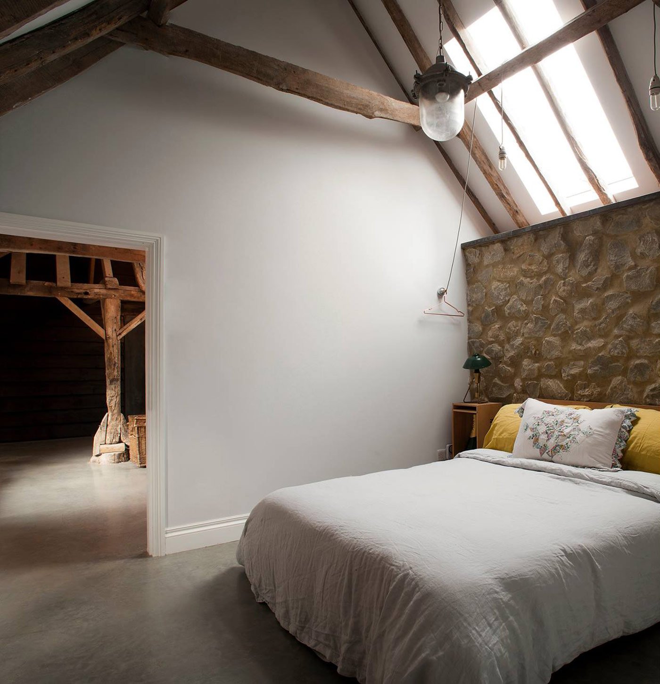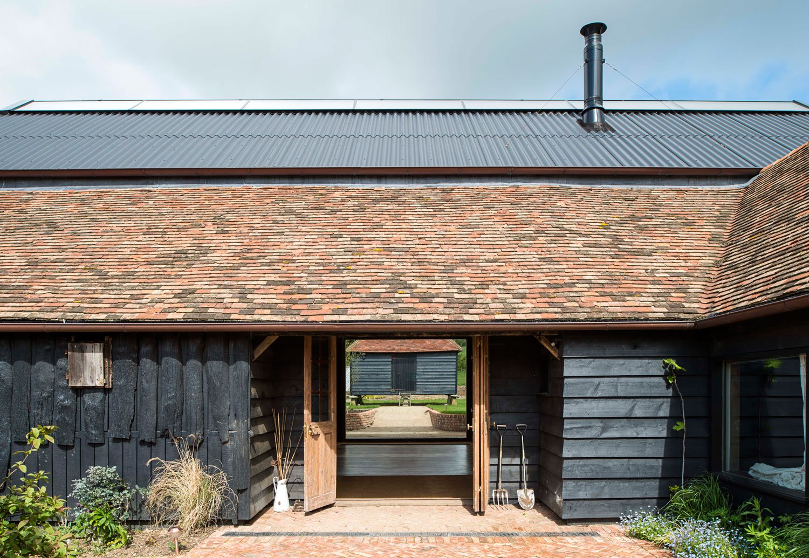When looking at renovation projects, one of the key criteria that always seem to come up is how the design makes the most of its vernacular structure as well as takes the opportunity to go in exciting and new directions. From this perspective though, we often gloss over the input of the client, as we assume that all decisions were left to the architects (or inevitably made by them). What makes the Ancient Party Barn in the countryside of Kent, England so unique (besides its peculiar name) is that it is difficult to discuss its splendid design without bearing in mind what its clients brought to the project.
The intent of their renovation was to build a home around the pair’s passion for collecting salvaged architectural artifacts and materials.
Built for digital designer John Sinclair (of no relation to the poet) and fashion designer Deborah Harvey by the London-based firm Liddicoat & Goldhill, the intent of their renovation was to build a home around the pair’s passion for collecting salvaged architectural artifacts and materials. So not only is it important to consider how the finished residence makes use of its grounded historic agricultural structures, we must also appreciate how it deftly blends into this context an array of found materials, each brimming with its own exceptional moments and stories. Instead of treating all these items as objects on display in a rustic museum though, the firm took the project down a fantastic rabbit hole; utilizing high-tech solutions to both recall the barn’s original function as well as improve the new home’s operational requirements. A ground-source heat pump provides heating and cooling needs, while a new steel exoskeleton for the main structure of the barn allowed huge opening mechanisms to be installed in the frame. These openings are especially interesting and a true embodiment of the spirit of the project, as one side of the barn bears newly installed shutters meant to recall the look of the original doors while another side features a hidden American aircraft-hangar door (no doubt among the prized pieces of the pair’s collection). To access views of the countryside and let more light into the home, the shutters can be pushed to either side to reveal a huge window, which itself can be rotated in its frame when a warm summer day calls for a gentle breeze thanks to an adapted chain-lift. Meanwhile, the aircraft hanger door (which from the outside matches the cladding of the home) can be activated with an interior switch to gloriously reveal the outside world as well as function as a shading device when in its opened position. The interior though is where the pair’s influence truly shines, as every feature, furnishing and fireplace turns an already marvelous space into a palimpsest of many lifetimes. There are numerous moments worth their fair word, but the most deserving has to be the firm’s insertion of a mezzanine into the barn. A cantilevered steel staircase snakes towards the new upper floor, built around a tapering brick chimney. This chimney also acts as a support column for the mezzanine, but further conceals a lovely fireplace for the downstairs living area, making the most out of a single movement. The joists supporting the entresol match the curvature of the stair and chimney prominently, as they radiate from the column towards the two walls of the barn. As a whole, this moment may be the best summation for the project, as it captivates you with its playful yet intoxicating mix of vernacular structure with found objects, bonded with architectural treatments. And while this may be a nice paraphrasing of the Ancient Party Barn, that it is only the tip of the iceberg of possibilities that can be unlocked when an architect and client work symbiotically towards a desired goal.



