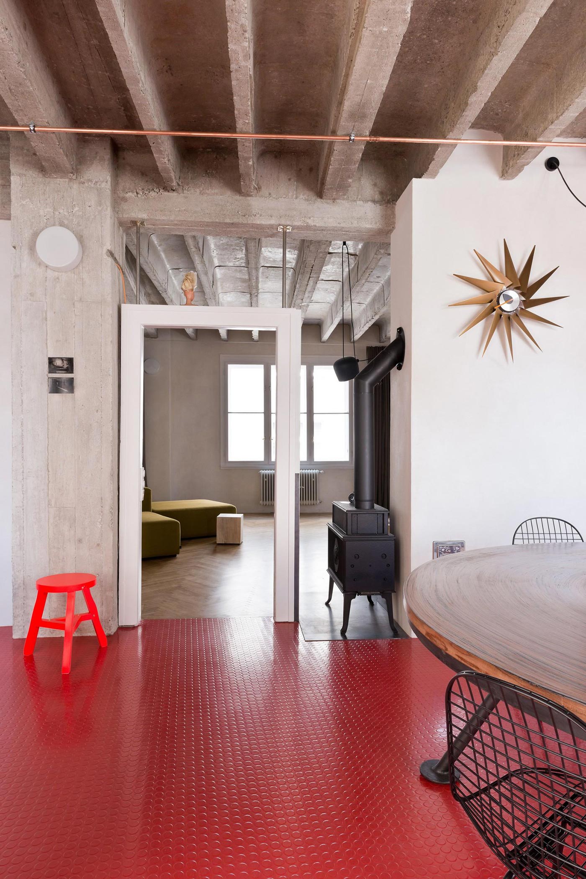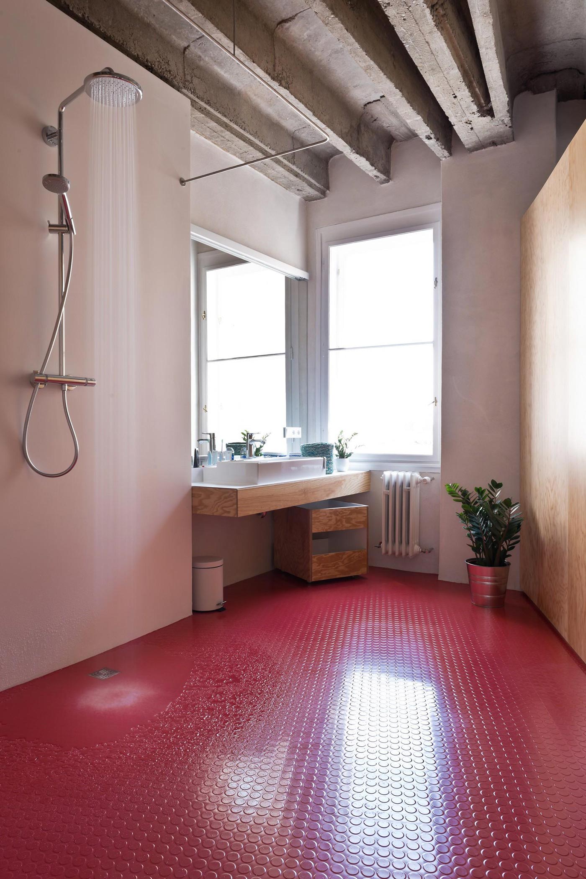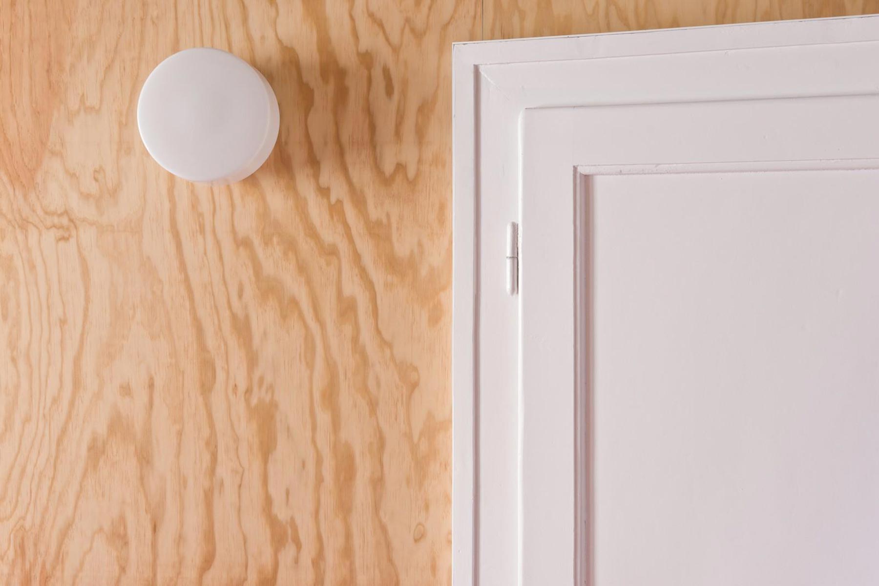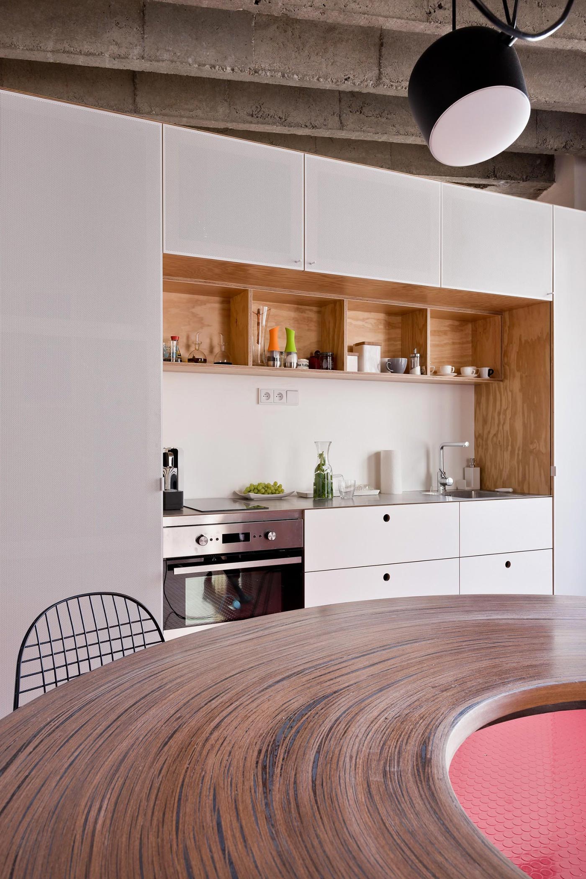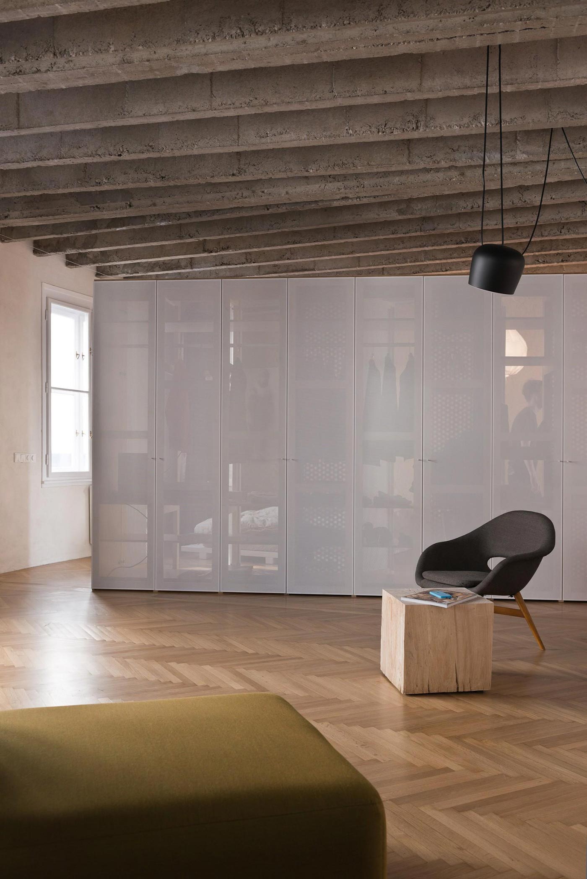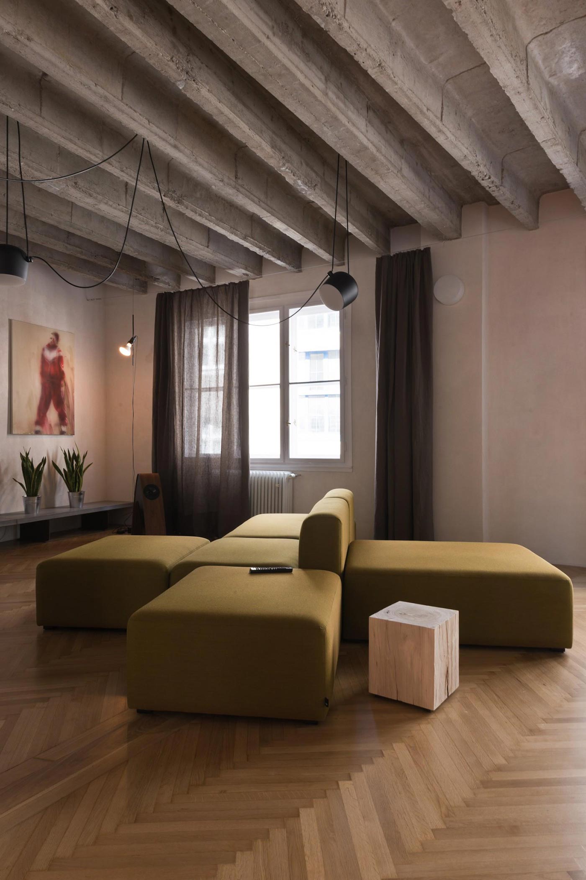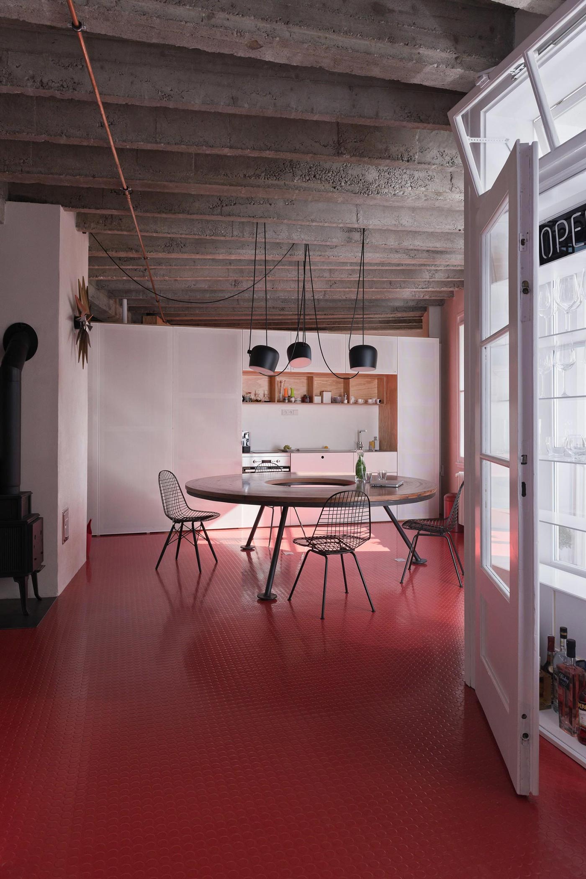Called Ziv, this spacious apartment was renovated by gutgut in Bratislava, Slovakia. In modernizing the interior, the architects kept the original wooden doors and parts of the oak parquet floors, restoring what they could and incorporating it into the textured design. They took down five internal walls and replaced them with one large service wall that runs diagonally across the apartment, splitting it into day and night areas.
The wall itself contains a closet, a utility room, a laundry nook, and a kitchen. Built on a timber frame, the structure is alternately adorned with panels of plywood and perforated sheets of steel. On one side of the wall, the floor is made of red rubber, seen in the kitchen and bathroom. Colorful and a little irreverent, the dotted rubber floor starkly contrasts with the parquet on the other side and with the industrial element of the ribbed concrete ceilings, now exposed.
Concrete was also used in the living room to create an industrial chic entertainment center and bookshelf. The rocky furnishing contrasts with the plush cross-shaped sofa in the living room. Another furniture choice of note, the custom dining table is a donut-shaped beauty collaboratively designed by the architects and sculptors Richard Seneši and Jakub Trajter. Altogether, the varied architecture and decor brings out the heart in the apartment, letting both the old and the new shine.



