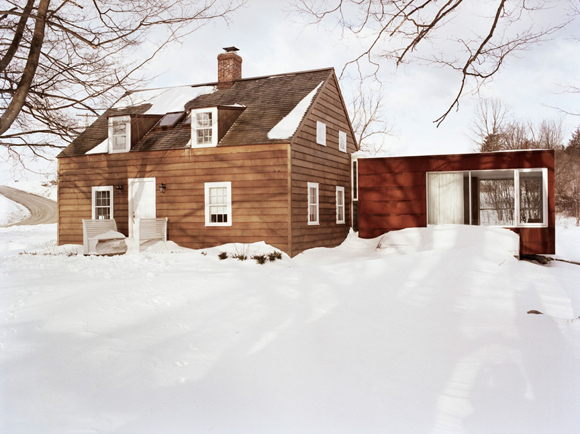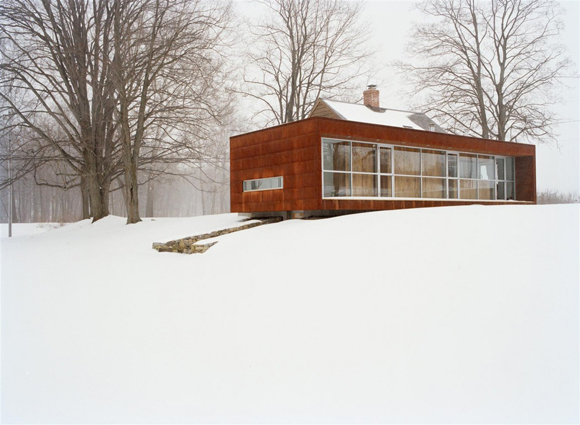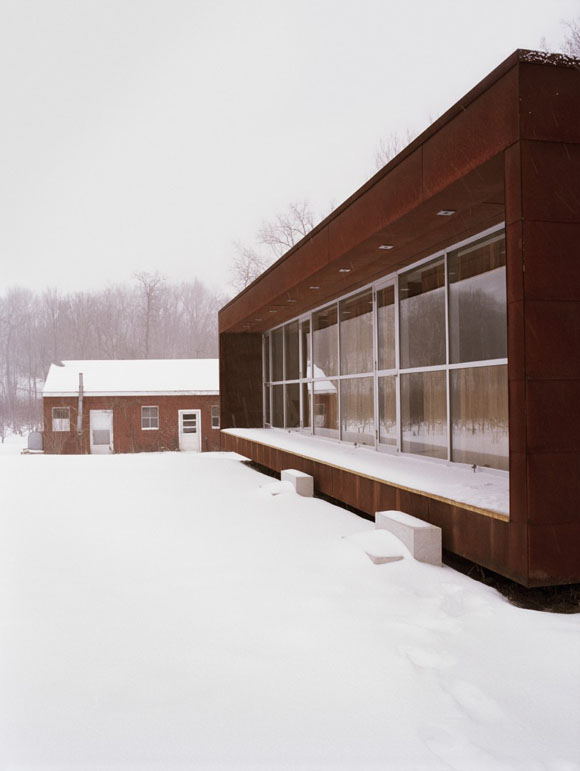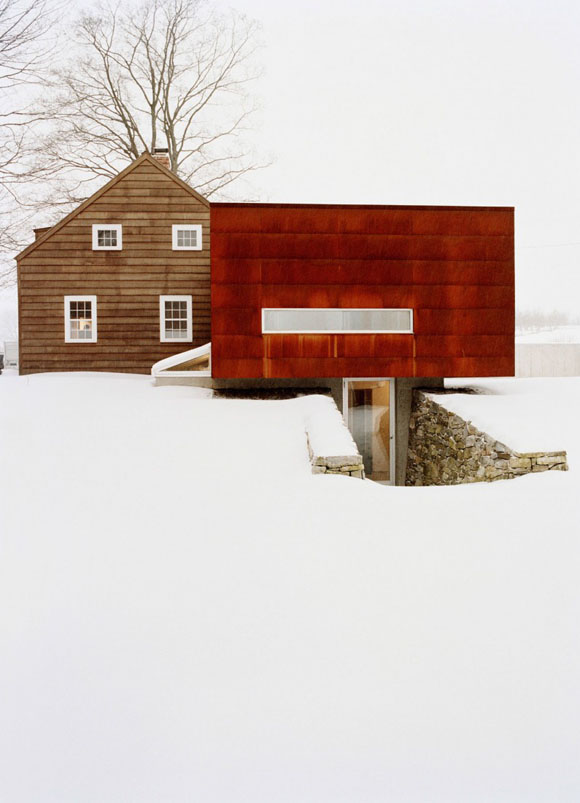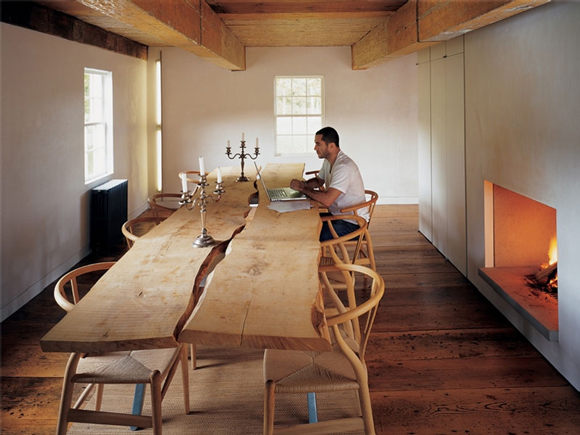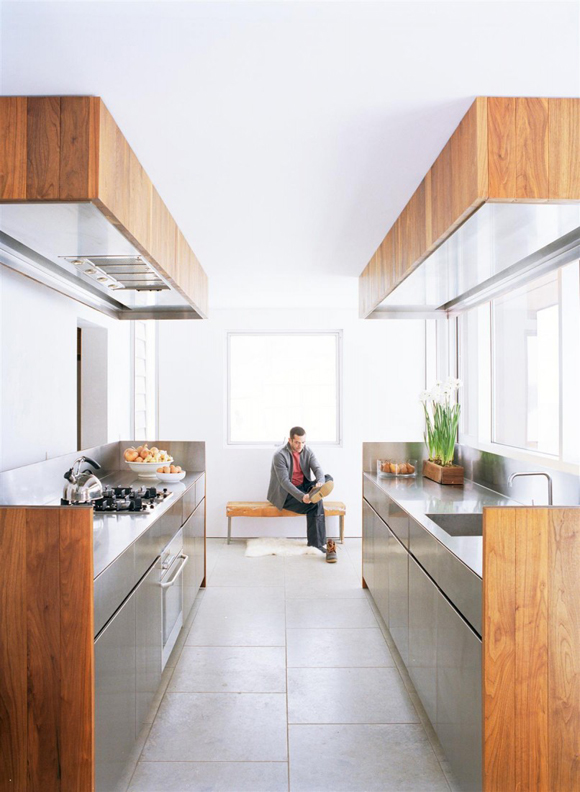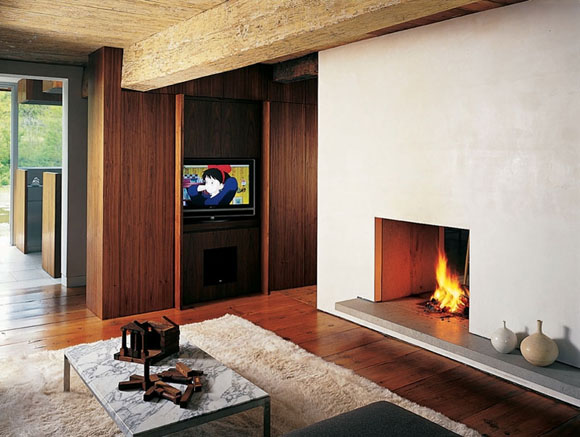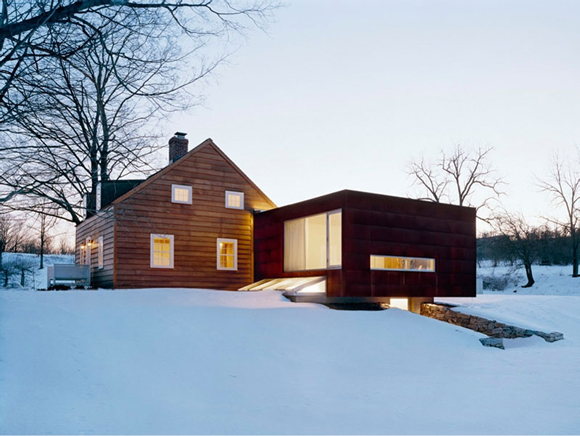The Ten Broeck Cottage is located in an apple orchard in Columbia, New York. What makes this traditional house unique is its impressive history. The first written record of the house dates back to 1734, but the cottage has gone through countless renovations over the years, maintaining only the silhouette, a small section of the wide board pine floors, and a wall in the basement from the original structure. The owners hired the Messana O’Rorke architecture studio to bring the interior to modern standards and to design a large extension for extra accommodation.
With only one rule, of preserving the frame of the house intact, the architects had free reign over the design process. Various partitions and additions were removed, revealing a simple, spacious interior. The fenestration was carefully maintained and one original sash window was used as a template to make the rest of the windows, rejuvenating the 18th century appearance of the structure. The extension’s rectilinear shape is striking and modern, perfectly complementing the traditional form of the main house. The exterior walls are clad in CorTen steel that will rust and darken over time, matching the cedar siding beautifully. The interiors have minimal decorations and furniture. Clean lines and a limited color palette of bright white, gray, and rich brown create a welcoming and contemporary space that is full of warmth and brightness. The focal point of the cottage is the large white wall with an integrated fireplace which separates the living room and dining room, while in the extension, the large glass windows that offer stunning views of the landscape. The studio managed to source 18th century flooring from an antique shop, and the wide boards are used throughout the home along with exposed oiled wood, glass, and stainless steel surfaces. In this beautiful yet ordinary apple orchard, a home preserved from the time of Dutch settlers and a contemporary structure create an extraordinary sight, blending old and new in a cohesive design. Images courtesy of Messana O’Rorke.
