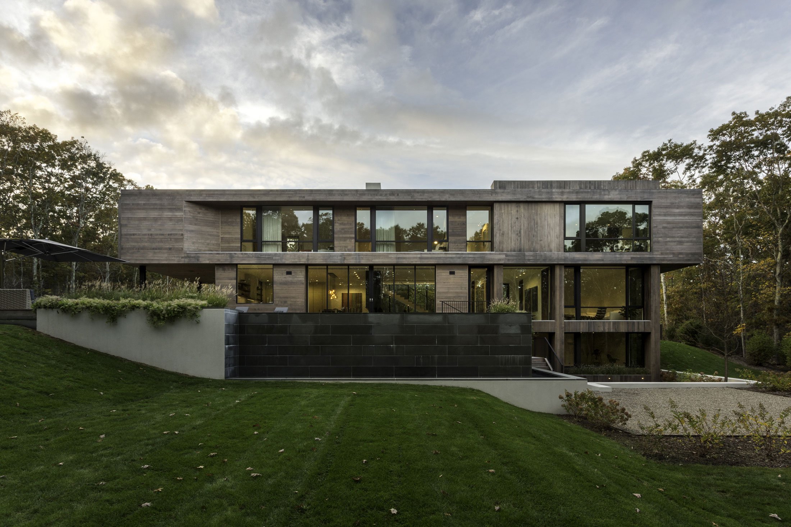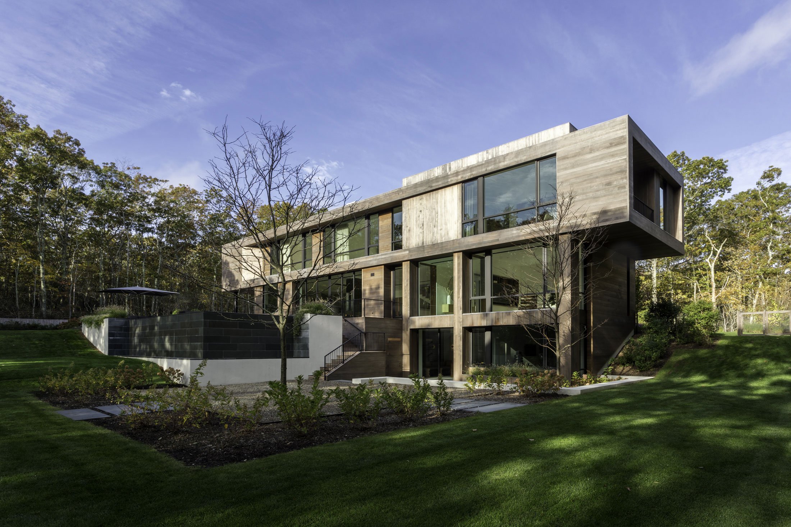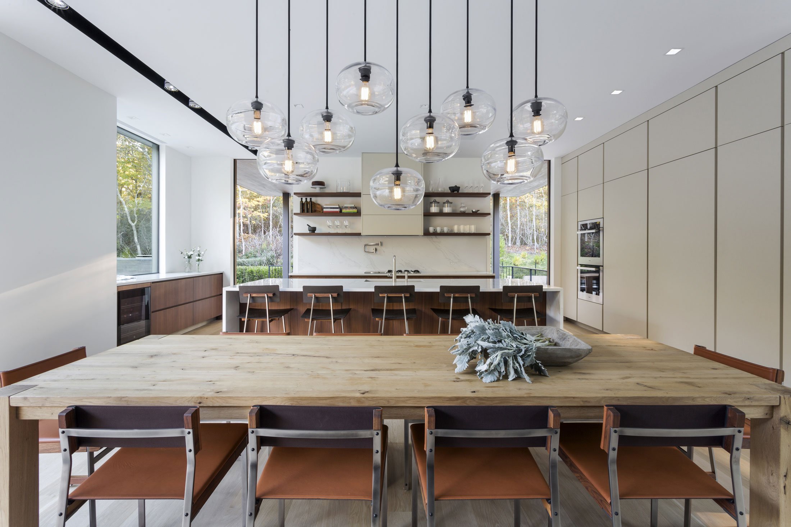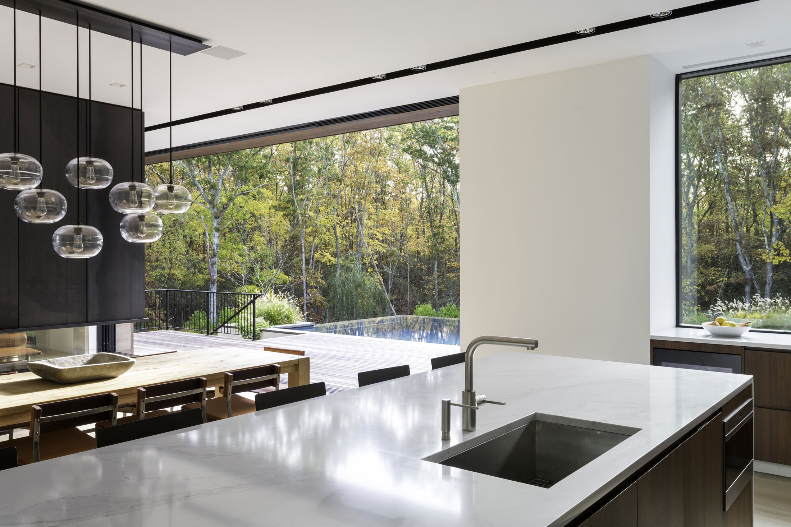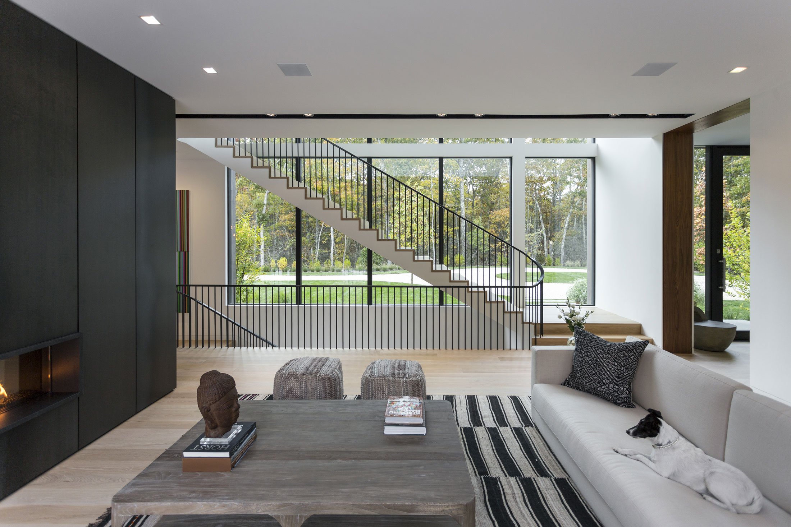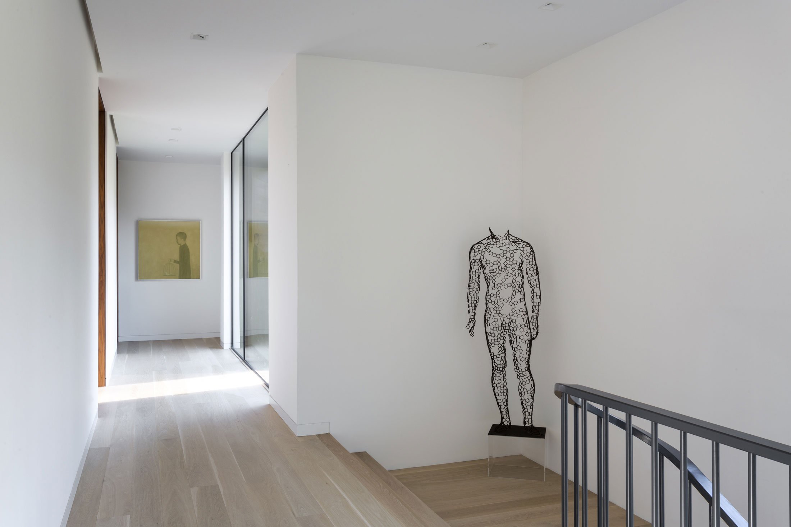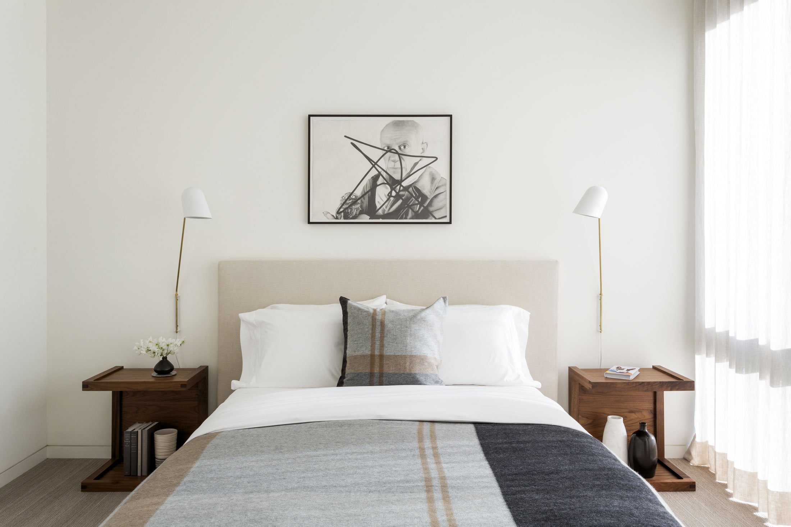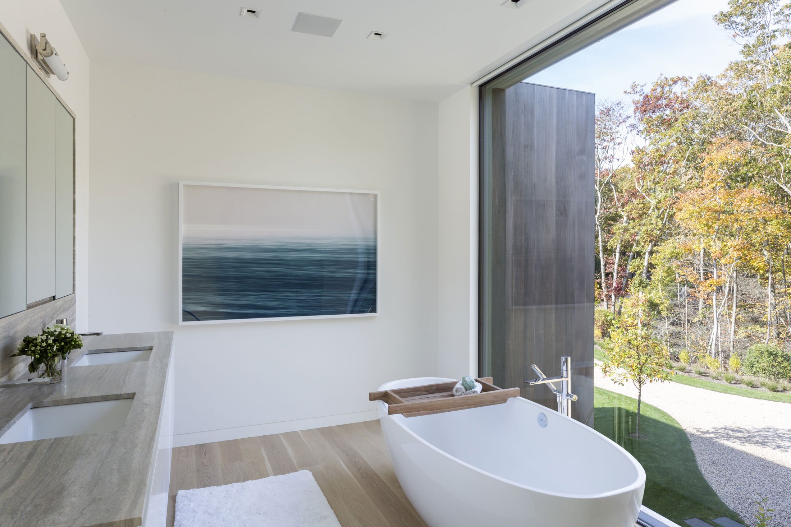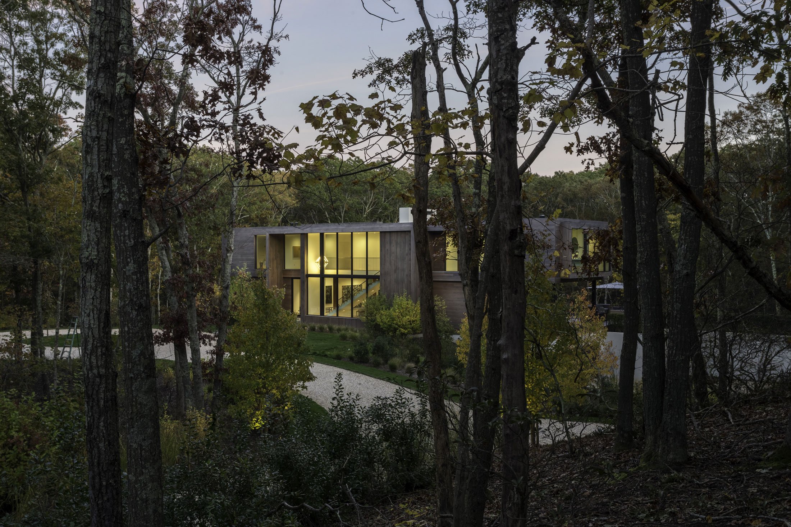A stylish contemporary home designed as an oasis of relaxation in the middle of nature.
Architect Blaze Makoid established his eponymous practice in 2001, putting his mark on the industry with an ability to design resort-like dwellings that blend comfortable living spaces with modern design while establishing a close relationship to nature. Unsurprisingly, the Bridgehampton, NY-based firm’s work quickly gained national and international recognition. The studio’s architectural projects have been featured in prestigious publications such as Architect magazine, The New York Times, Ocean Home, and have received awards that include the Philadelphia AIA Honor Award for Excellence and The Long Island AIA Commendation Achievement in Residential Design.
With the Old Sag Harbor Road house, Blaze Makoid Architecture applied the same design principles that define the firm’s creative approach to architecture. At the same time, the studio provided a new twist on the high-end, retreat-like house concept. Old Sag Harbor Road is a four-bedroom, 7,100 sq ft home. Nestled among trees in Southampton, NY, the house offers the perfect solution to escape from the fast pace of city living and relax in a lush landscape. The homeowners fell in love with the wooded surroundings and envisioned their dream home as a private sanctuary in nature. One of the clients, an interior designer who also has an architecture degree, collaborated closely with the studio on the project.
Built at the high point of the site, the house runs parallel to the existing contours of the topography. The elongated, horizontal volume and linear design minimize the structure’s footprint. Making the most of the topography, the studio introduced an ingenious walk-out level on the ground floor. The upper level cantilevers at both ends, reaching towards the greenery. Admired from the right angle, the negative edge pool seems to flow into the woodland. At the rear, a vertically articulated wall connects the floors, while inside the dwelling a sculptural staircase links the three levels.
Designed as a getaway from the everyday, the dwelling also integrates all the details that make a house a home. The living room features a large, three-sided fireplace with blackened steel cladding. A 22.5 foot sliding door opens the lounge to a deck, connecting the interior to nature while expanding the socializing space. Flooded with natural light, the interior has an airy, loft-like look and feel. Perfect for get-togethers with friends, the dining room and kitchen feature generous seating space and elegant lighting. Minimalist furniture, artworks, and carefully selected décor items enhance the stylish design of the interior. Textured rugs as well as walnut wood soften sophisticated pieces, bringing warmth into the modern living space.
In the climate-controlled wine room, the clients can store their extensive wine collection on blackened steel and custom walnut shelving. Throughout the home, windows frame the wooded site, creating a dialogue between the living spaces and the forest. Old Sag Harbor Road is an authentic Blaze Makoid design that allows the inhabitants to escape the everyday without leaving their home. Photographs© Blaze Makoid Architecture.



