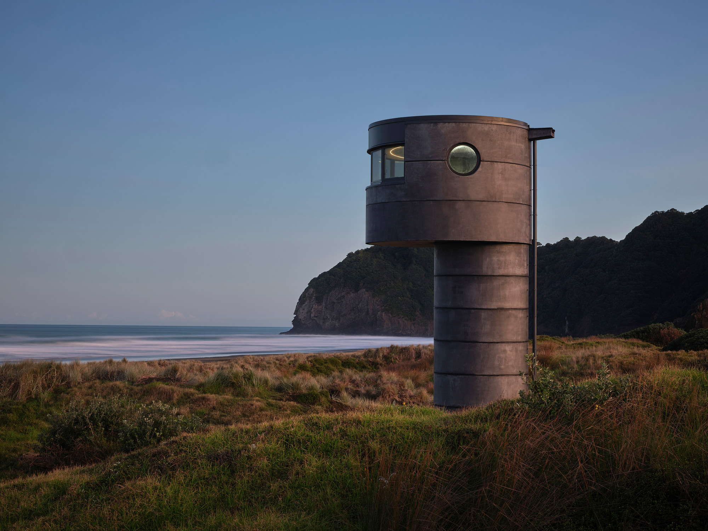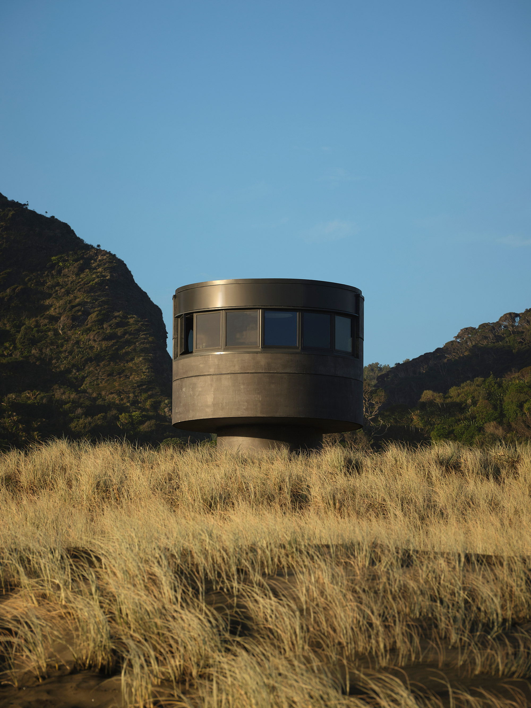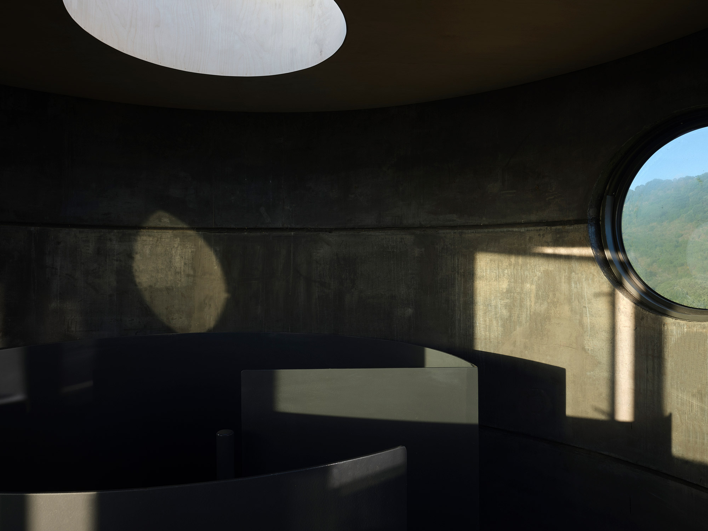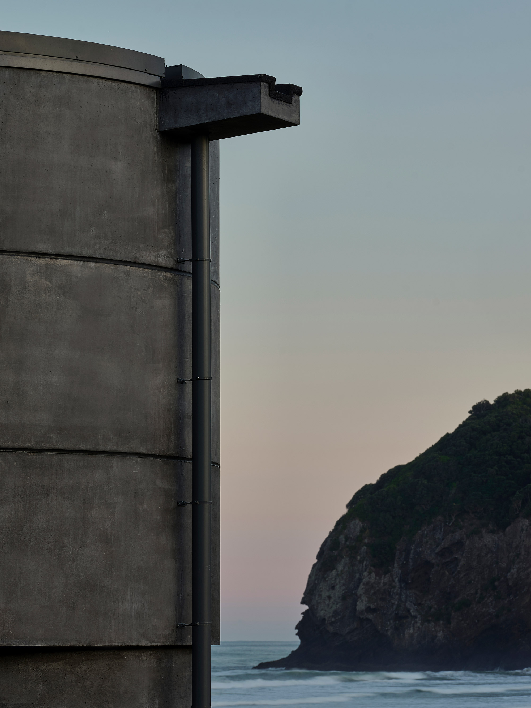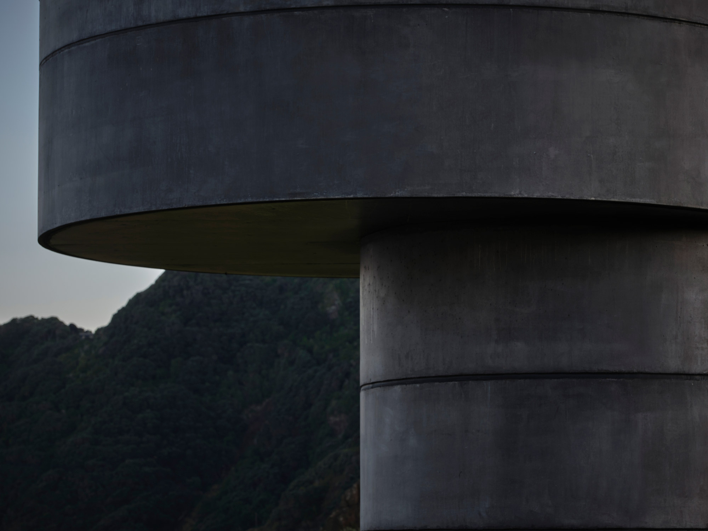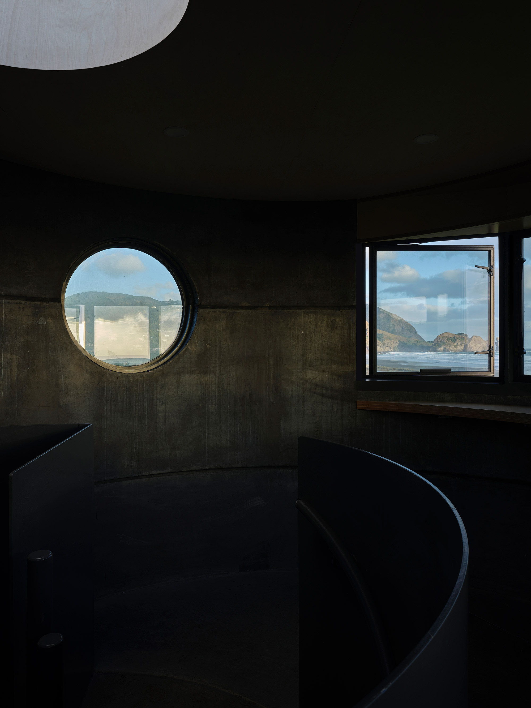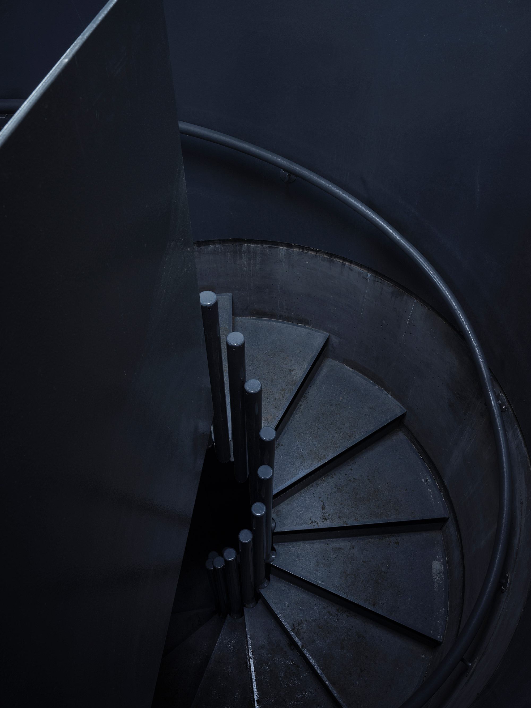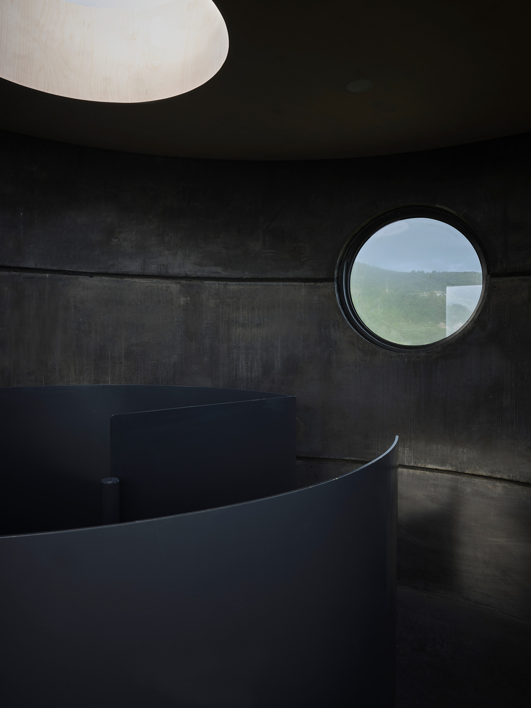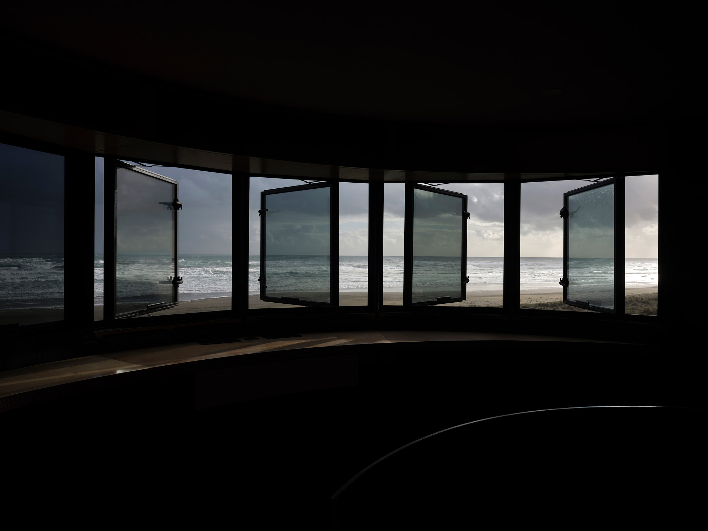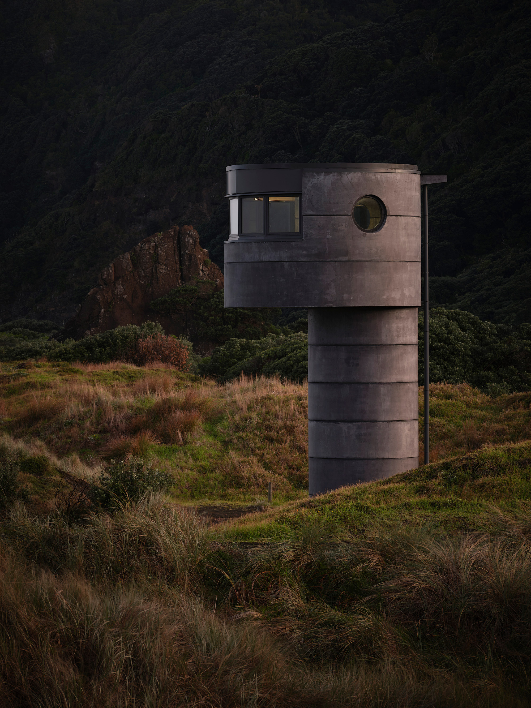A black concrete lifeguard tower designed with a finish and shape that reference the surrounding landscape.
Located in North Piha, a spectacular but also dangerous surf beach in New Zealand, Te Pae is a sculptural lifeguard tower that celebrates the coastal landscape. Architecture firm Crosson Architects designed the structure with a rounded, organic silhouette that references the surrounding undulating dunes. Likewise, the black finish gives a nod to the setting. The studio used black oxidized concrete to mirror the hues of the black sand beach. The name also anchors the structure to the site. “Piha is a part of the rohe (territory) of Te Kawerau ā Maki (the indigenous Māori tribe) who gifted the name Te Pae, meaning ‘to perch’ – a place to sit, look, and observe. It was a privilege to be able to incorporate this narrative into the concept for the tower,” explain the architects.
The structure has a crucial role, as it enables observation of the North Piha beach and provides accommodation for four lifeguards. Designed to withstand severe weather conditions, the tower features a robust as well as low-maintenance build. The studio used prefabricated black oxidized concrete section to construct the tower. Apart from allowing the team to more easily complete the project in the remote location, the prefab parts also enabled the studio to minimize the building’s impact on the landscape and to protect the sand dunes and vegetation. The Te Pae tower is also sustainable. It features operable windows that allow natural ventilation; excellent insulation; access to natural light throughout; and optimal sun protection. Apart from its functional purpose, the structure gives a nod to traditional lifeguard towers. Plus, it’s a new landmark that looks at home in the rugged landscape. Photography © Samuel Hartnett.



