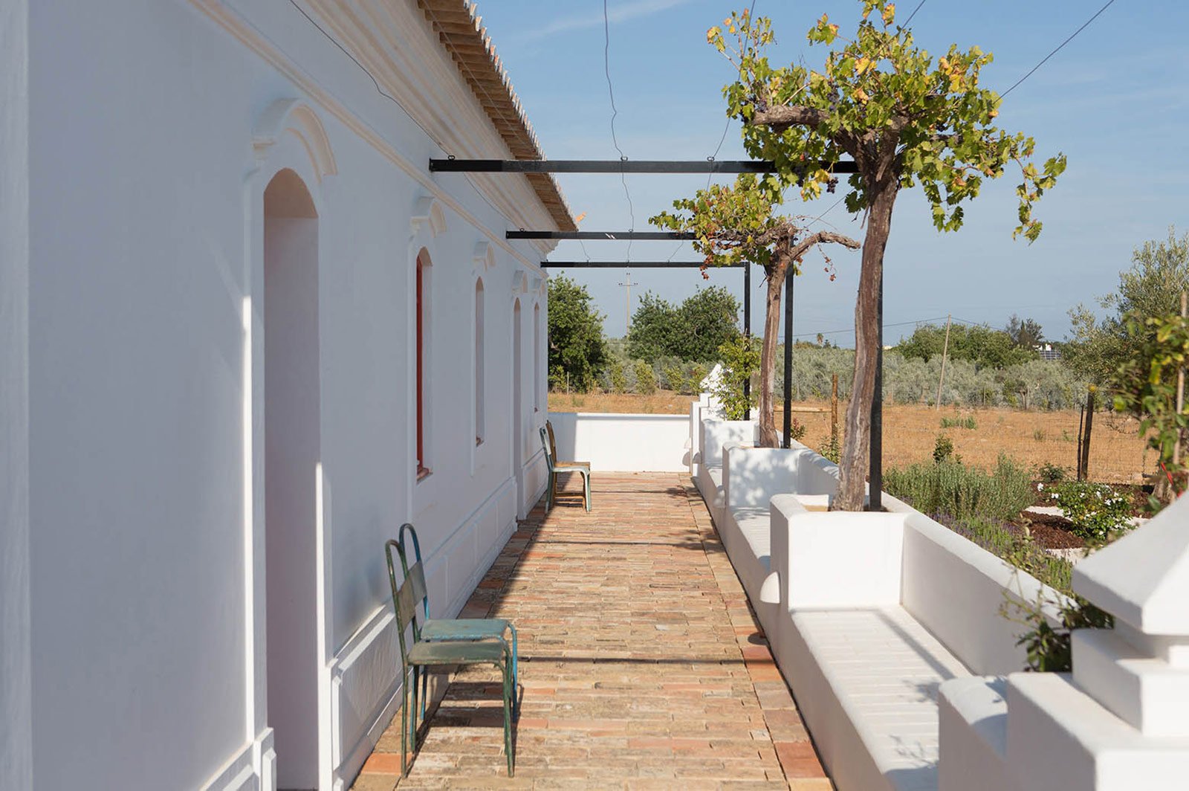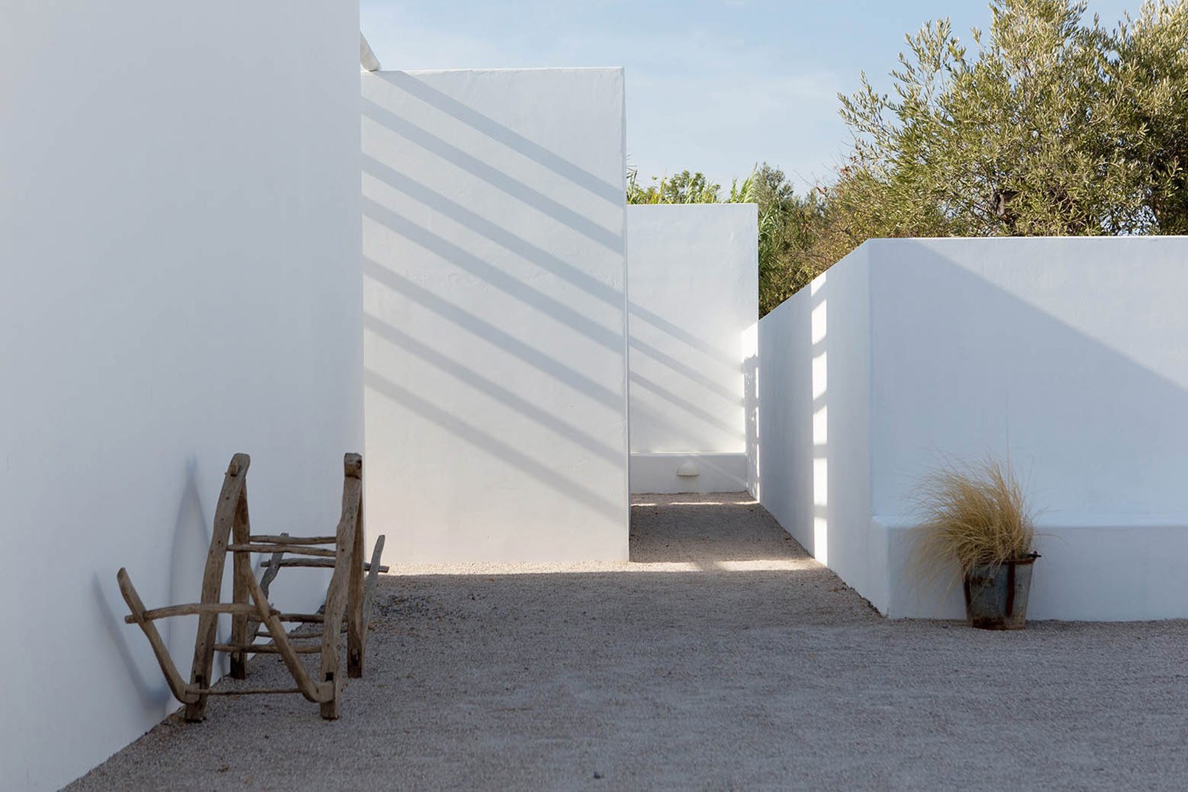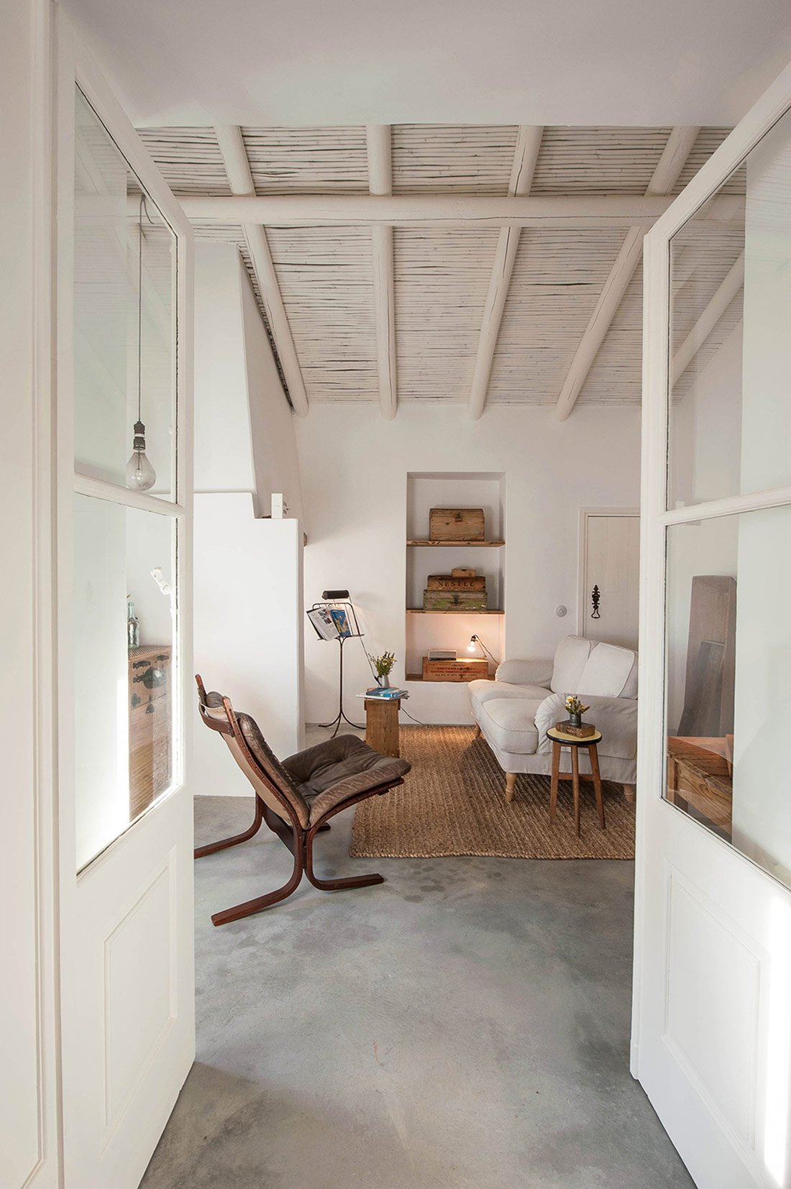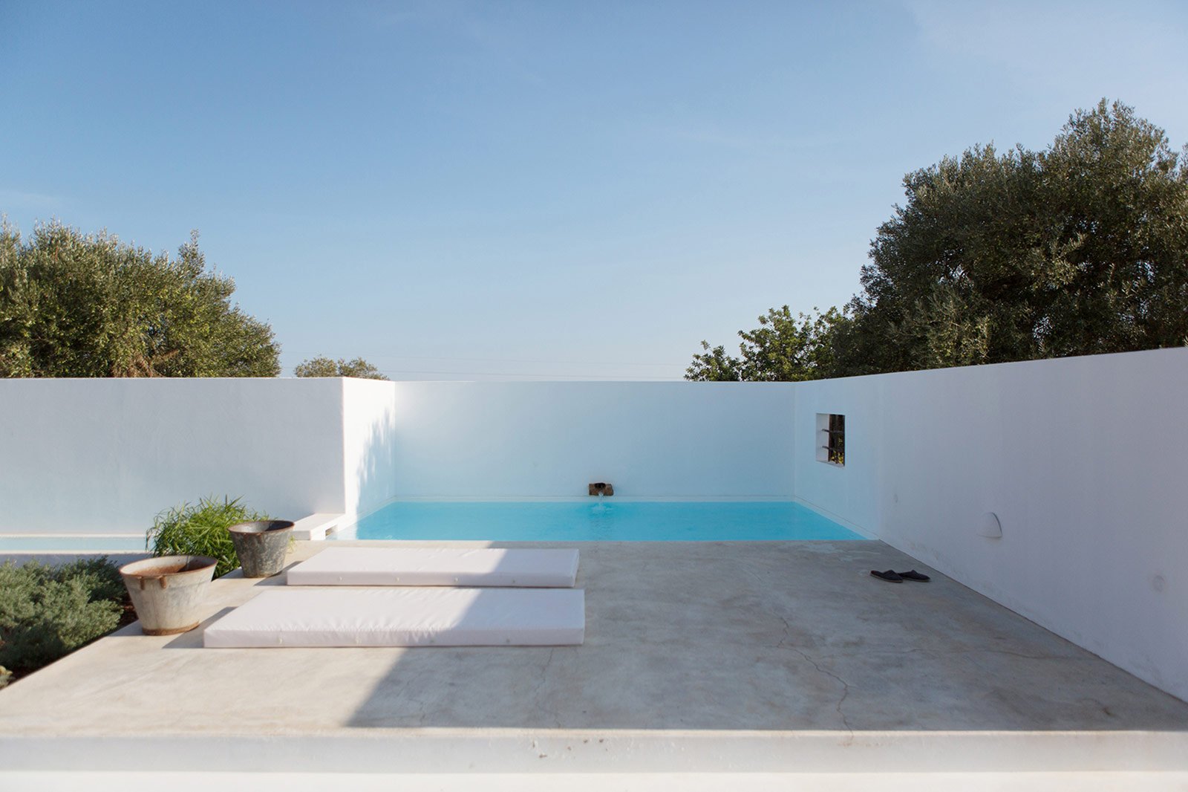Preserving the natural beauty and native character of any home during a renovation can be a difficult undertaking. Let alone renovating an old home to meet modern living standards. However, the Portuguese architecture firm Atelier Rua has successfully accomplished just this. One of their most recent projects was renovating a rural estate near the city of Tavira, Portugal. The site, like others neighboring it, is destined to support agricultural activities in the rural region. For this program, Atelier Rua divided the longitudinal plot into two zones: one for the main house, and another that supports the agricultural annexes. Upon arrival to the site, one walks along a pathway lined with olive and carob trees. More fruit trees are planted in the southern, more private, region of the estate, embracing the home’s natural connection with the land. The main house was successfully renovated with the intent to preserve its original character by using traditional construction methods. The result is a beautifully simple all-white construction, with a natural reed-covered ceiling just as in the original house. Inside, a foyer, a kitchen, three living and dining rooms, and two bedrooms make up the estate. With patios, gardens, and a surround of mountains and valleys, Atelier Rua’s Tavira house feels like an agricultural resort nestled in the Portuguese countryside. Photography © Miguel Manso, Ana Paula Carvalho, Courtesy of Atelier Rua.









