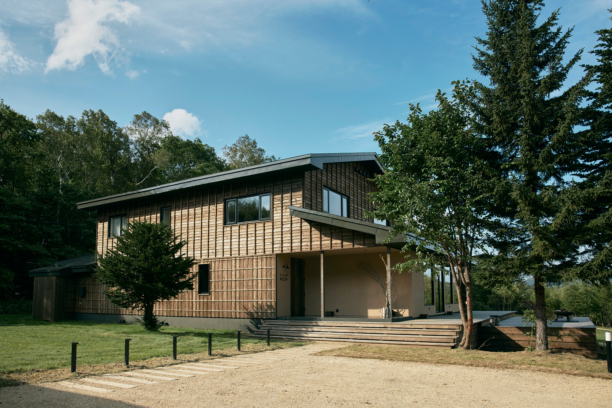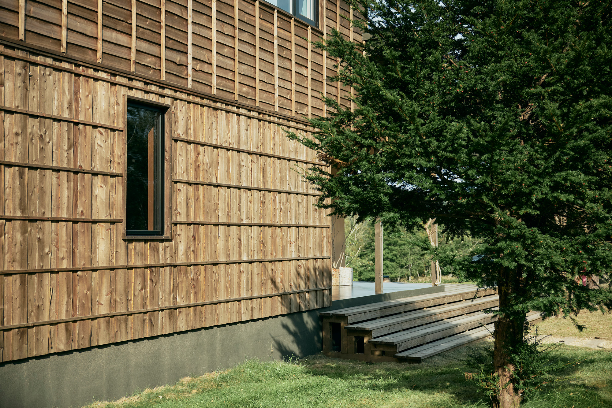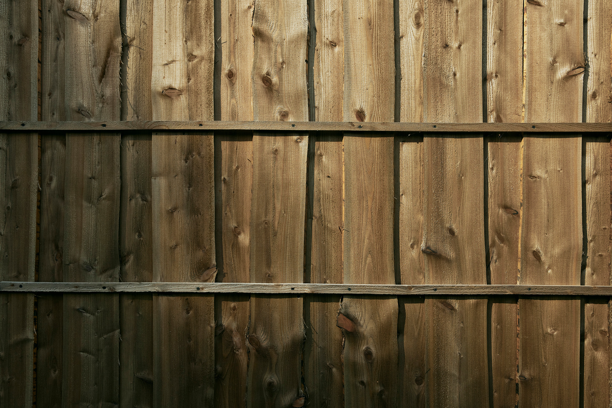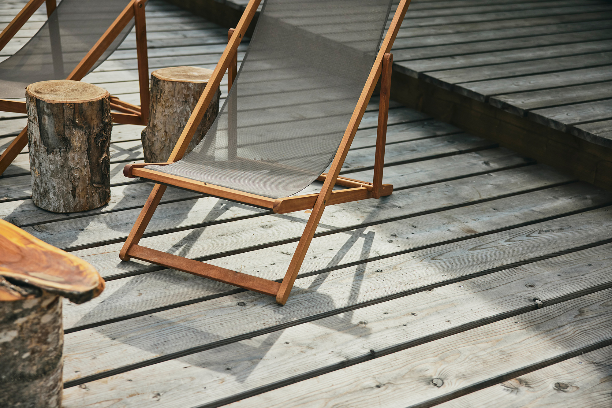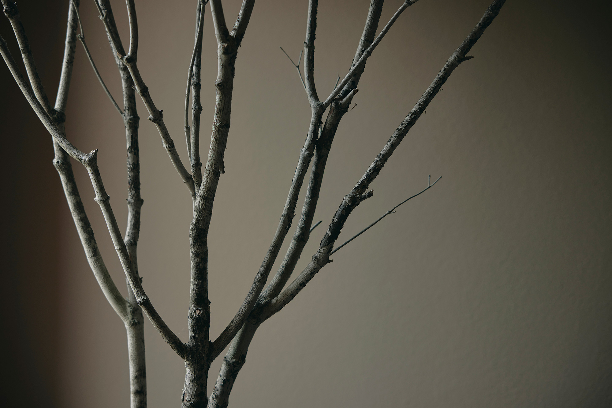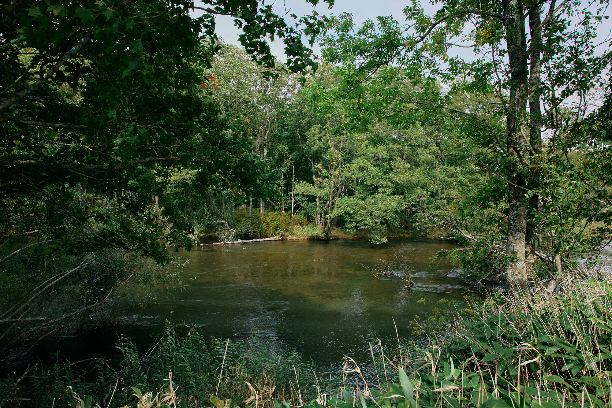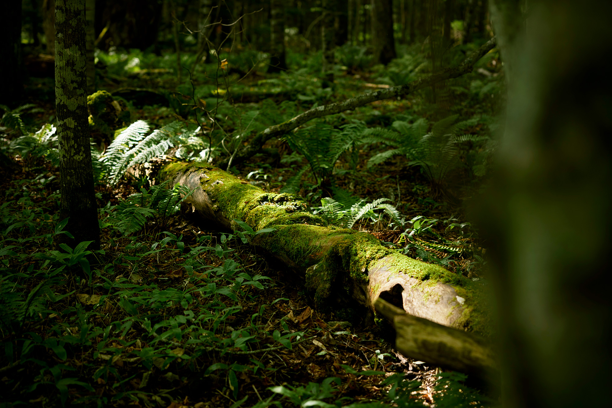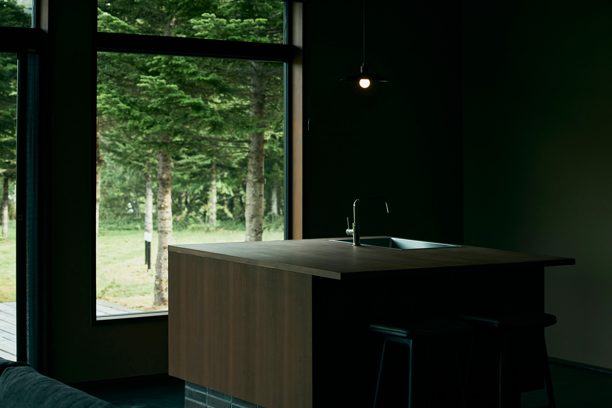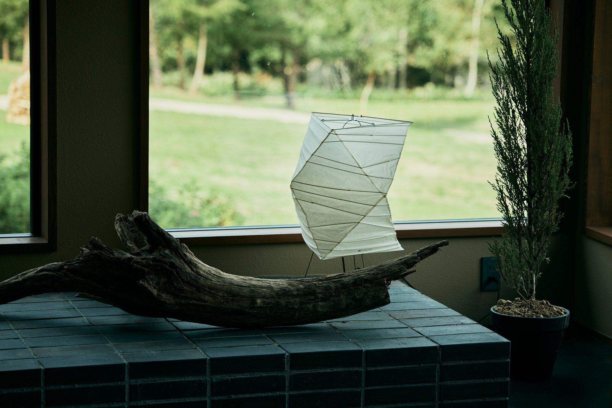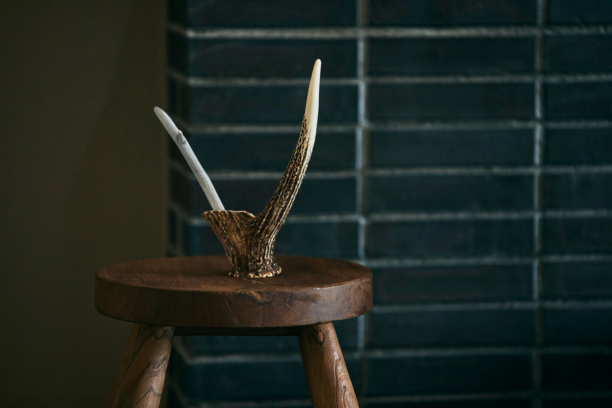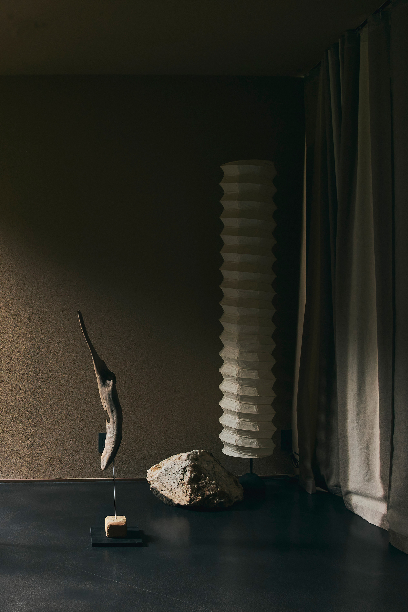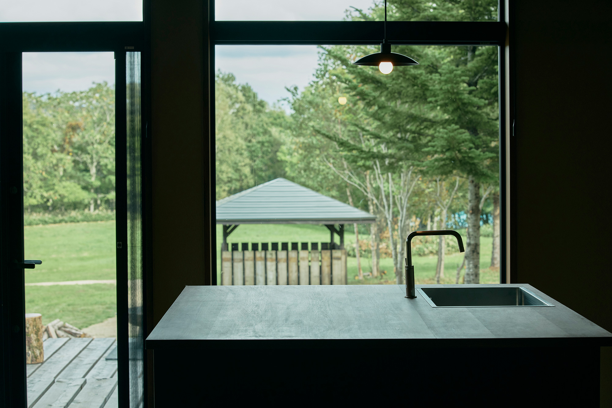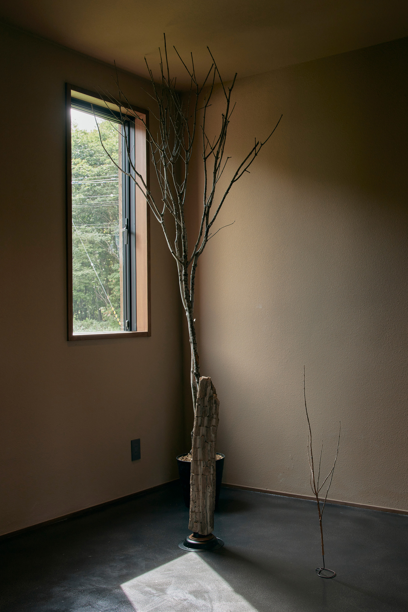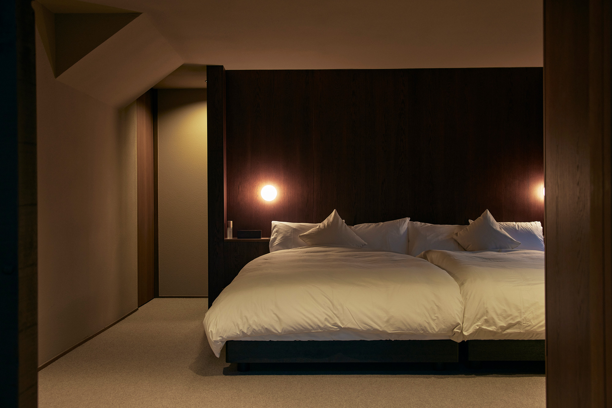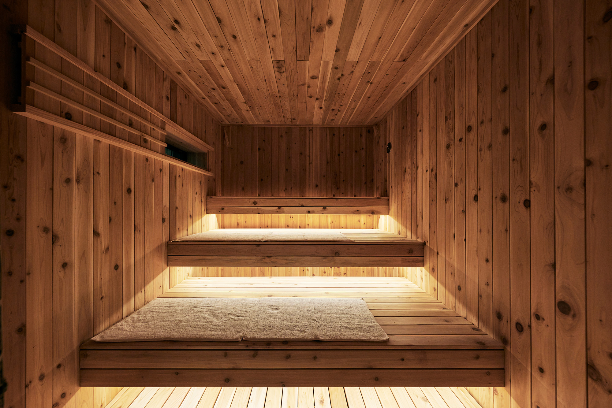A villa inspired by the beauty of nature and slow living principles.
London-based, architectural studio Pan-Projects has designed the interiors of the TAPKOP Hotel in Hokkaido, Japan. The project involved the refurbishment of an existing B&B in Teshikaga to transform it into a boutique holiday villa. Celebrating the surrounding landscape, the studio also took inspiration from the concepts of slow living, mindfulness and nature appreciation to complete the design. “Through experiencing the unique landscape of the area, we were left with beautiful and vivid memories of nature: between the plumes of smoke rising from Mount Iozan, the layer of ice on the frozen Lake Kussharo, the large dead trees laying by the majestic mountain, the spring water and the moss surrounding them, colorful flowers, celebrating the short summer, so on and so forth,” explain the architects.
The building and adjacent restaurant have a traditional gabled silhouette and wood cladding. Designed like a home away from home, the villa features a large wood deck that allows guests to enjoy drinks and meals while admiring the beauty of nature. Beyond the entrance, guests discover a spacious living room with a fireplace and a full kitchen. This area boasts glazing on two walls, immersing guests in the landscape. A bedroom accommodates two people. The villa also contains a bathroom with a shower, a bath, a separate open air bath, a sauna, a rest room, a training room, and a wine cellar. Referencing the surrounding wilderness of Teshikaga, the studio used a selection of tactile materials throughout the interior. Stone and wood give the spaces warmth and texture, while soft textiles enhance the feeling of coziness.
The hotel’s restaurant offers a fresh twist on traditional Cantonese cuisine. Made with locally sourced ingredients, the dishes have rich flavors that also pay tribute to the mountainous, forested surroundings. Currently, guests can book reservations for two people, meaning that they have private access to the villa and the restaurant. From May 2023, the hotel will expand with an extra bedroom and will accept bookings for four people. Photography © Pan-Projects, TAPKOP.



