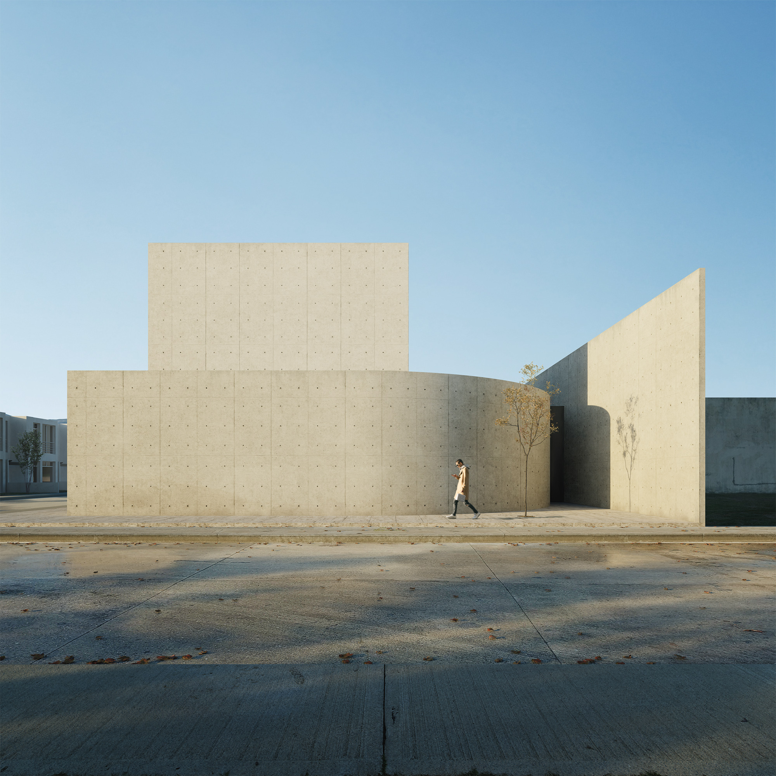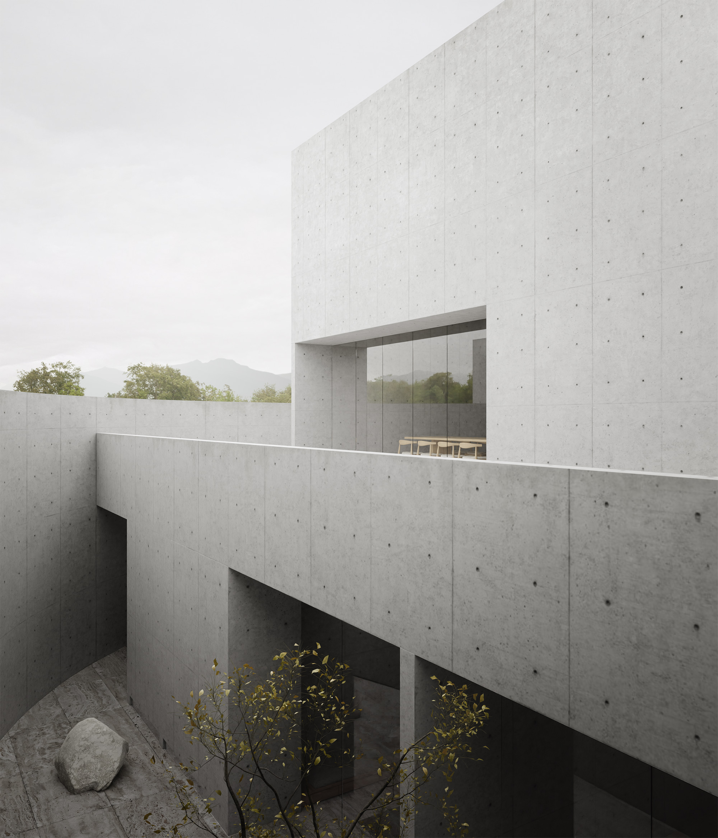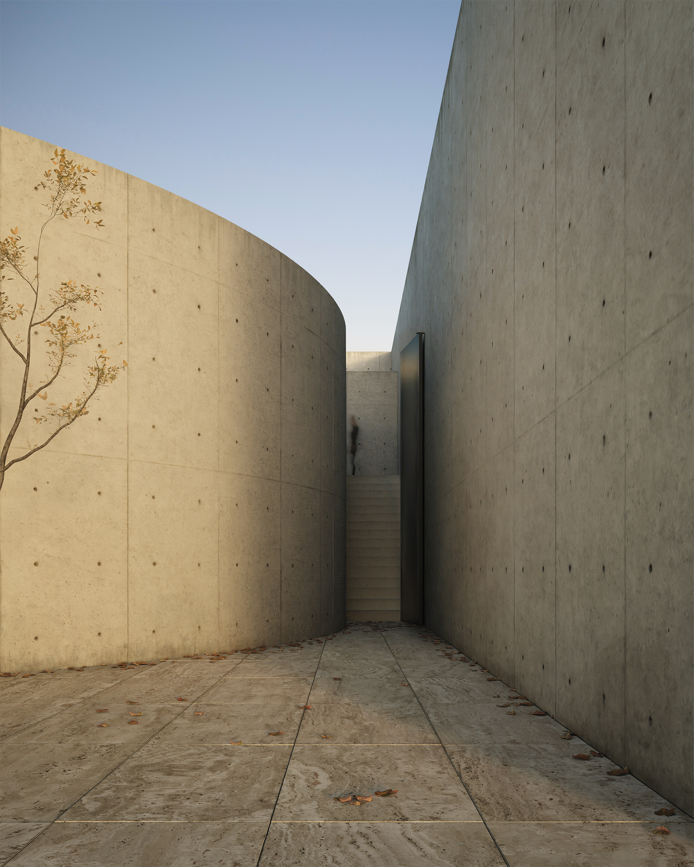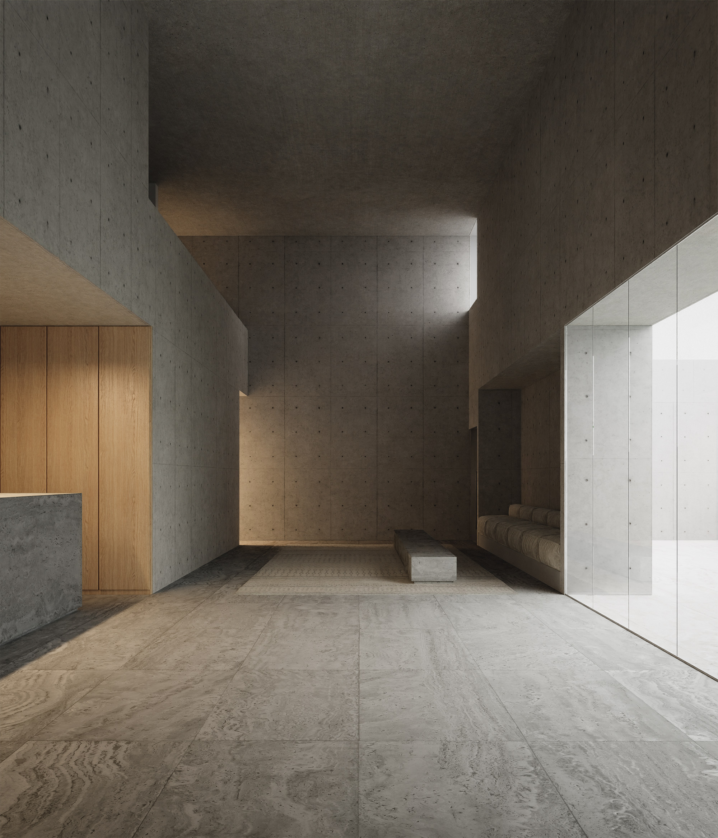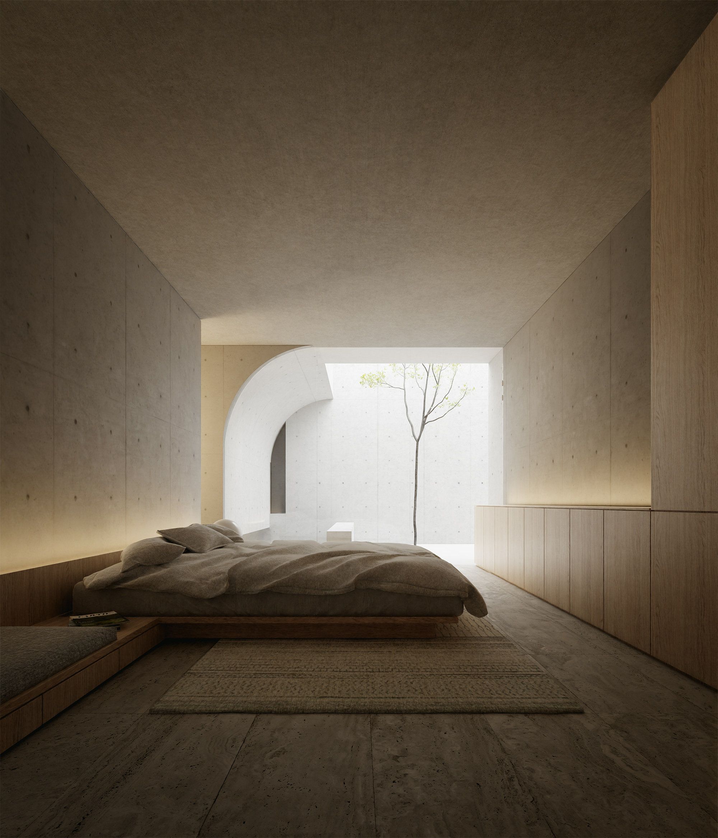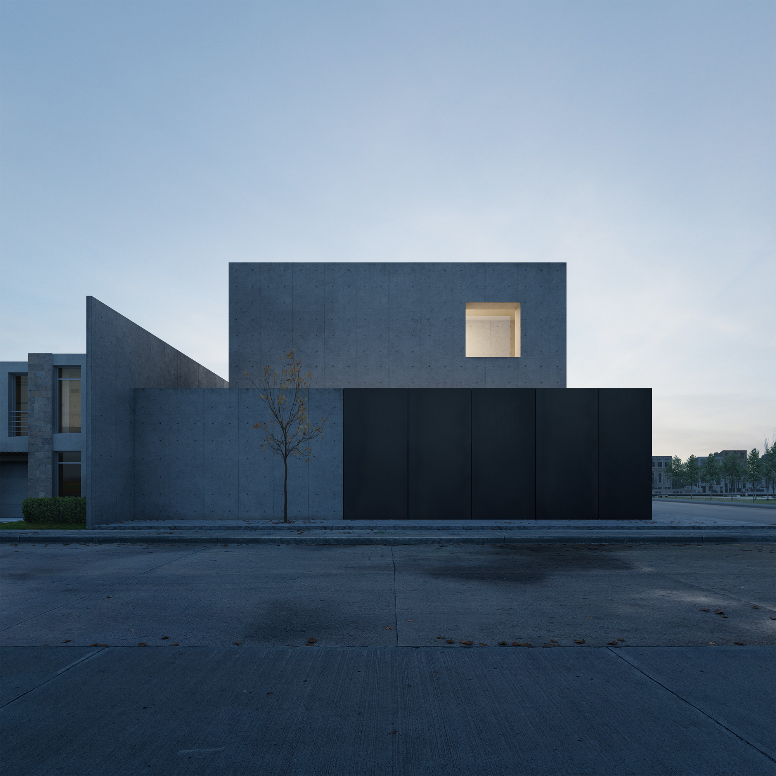A minimalist concrete house designed like a private shelter that opens to the sky.
Designed by HW Studio Architects, Tao House is a stunning project that is currently in development. The practice collaborated with visualization studio BS ARQ who translated the architectural design into gorgeously rendered images. The clients are a family with two young children. Fans of Japanese architecture and the work of Spanish architect Alberto Campo Baeza, the parents tasked the studio with the design of their dream home. The plot of land is located in the coastal city of Puerto Vallarta in Jalisco, Mexico. Apart from a small park and a distant mountain, the site doesn’t have a close connection to nature. As a result, the studio created a shelter-like design that appears completely closed off to the street and neighboring houses. However, the volume opens itself to the sky and the wind in the interior.
Putting the residents – the family of four – at the epicenter of the home, the concrete building features round forms and clean volumes that protect the living spaces from view. The architects took inspiration from Alberto Campo Baeza’s Casa Moliner for this project. The family home has three levels. A curved wall leads to the concealed entrance. To get there, visitors pass through a small courtyard with a tree that creates a connection with the nearby park. While the ground level features a blend of private and social areas, the second floor houses the dining room and lounge spaces. Finally, the top level contains the bedrooms and bathrooms.
Throughout the house, voids and geometric openings bring natural light deep into the living spaces while also opening the interiors to the sky, wind, or mountain views. For this project, the architects chose exposed concrete, steel, stone and glass. These materials not only have a rich materiality, but can also withstand the area’s tropical climate and age with grace. The studio will finish the house in 2024. Images © BS ARQ.



