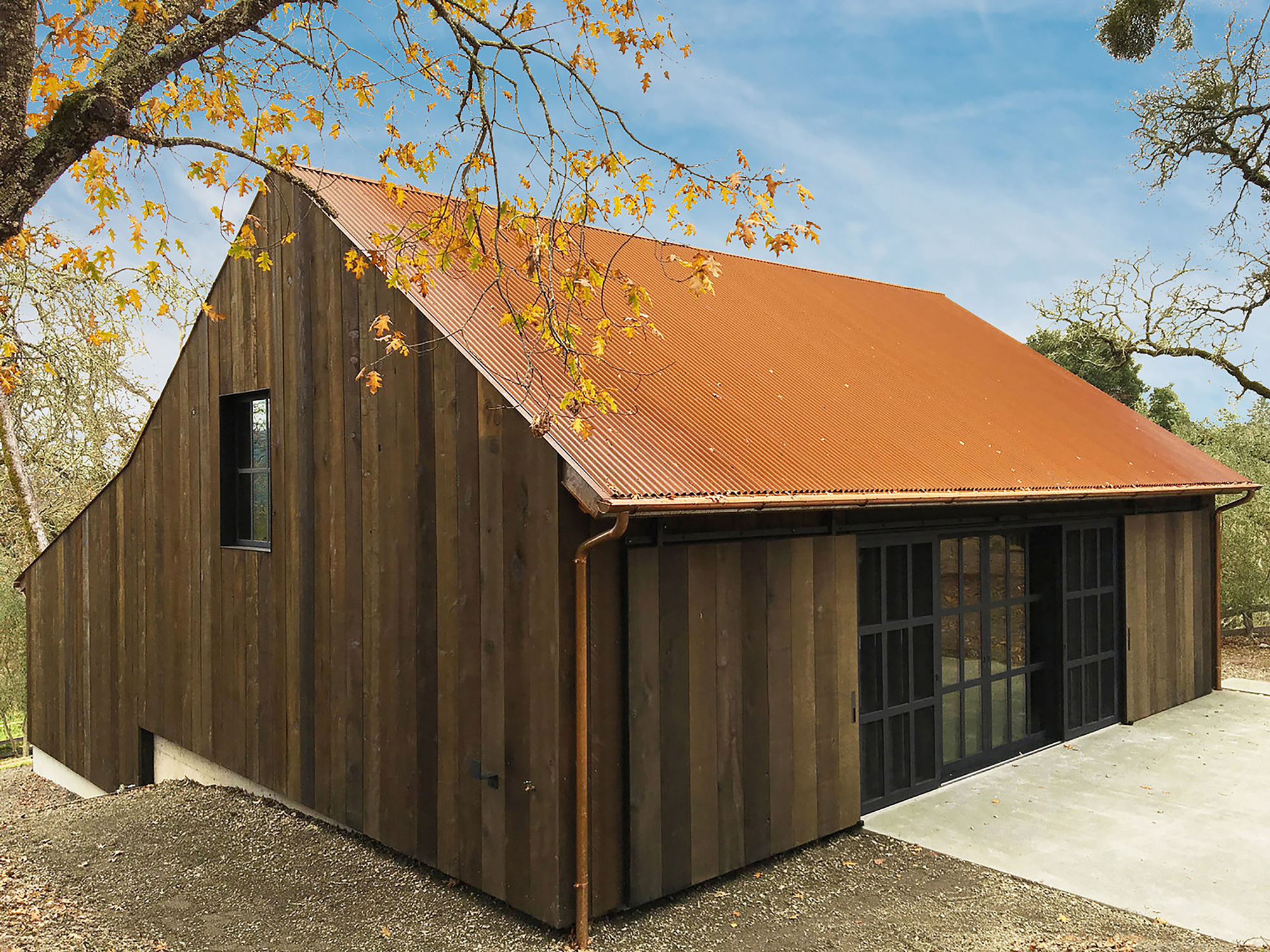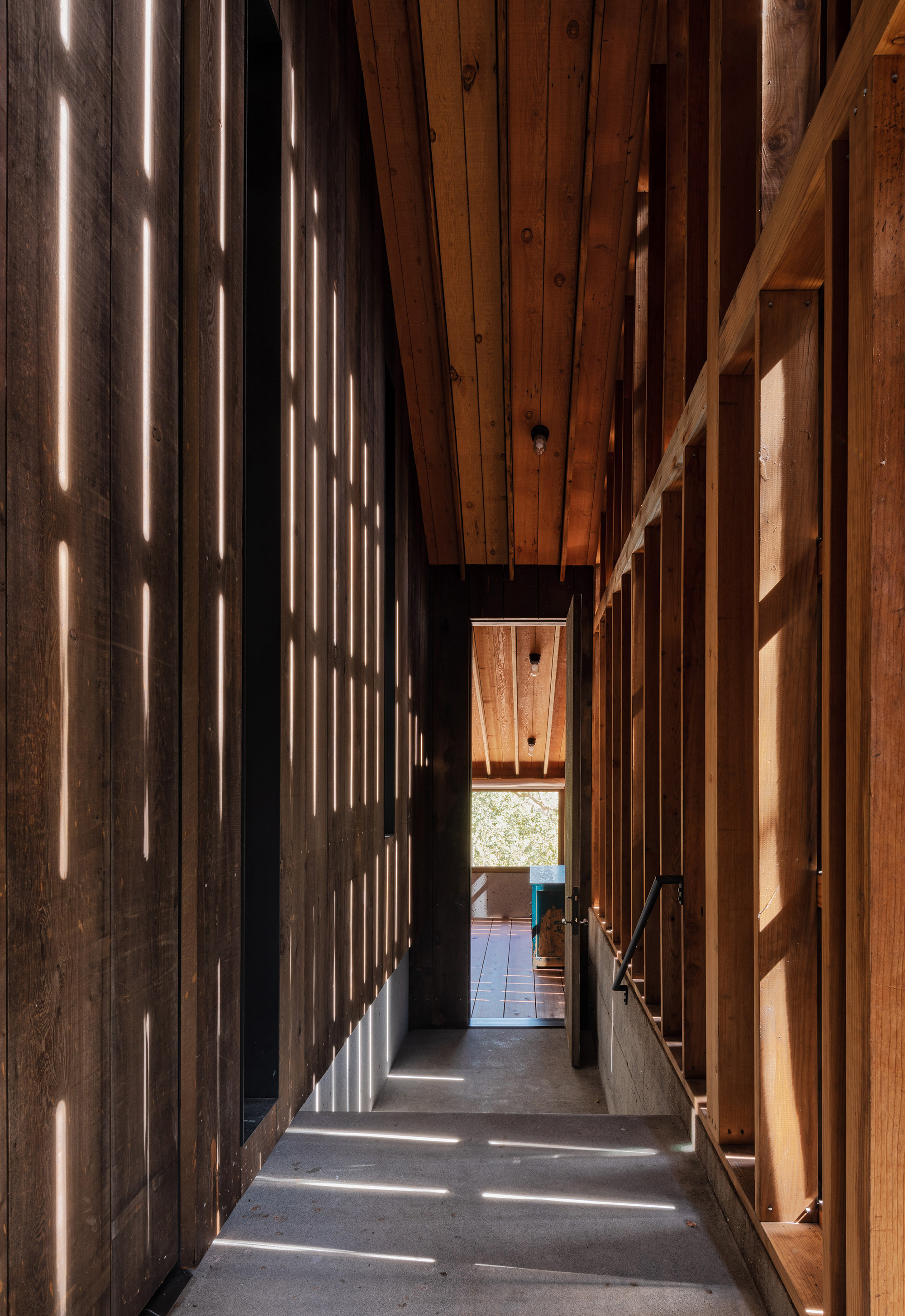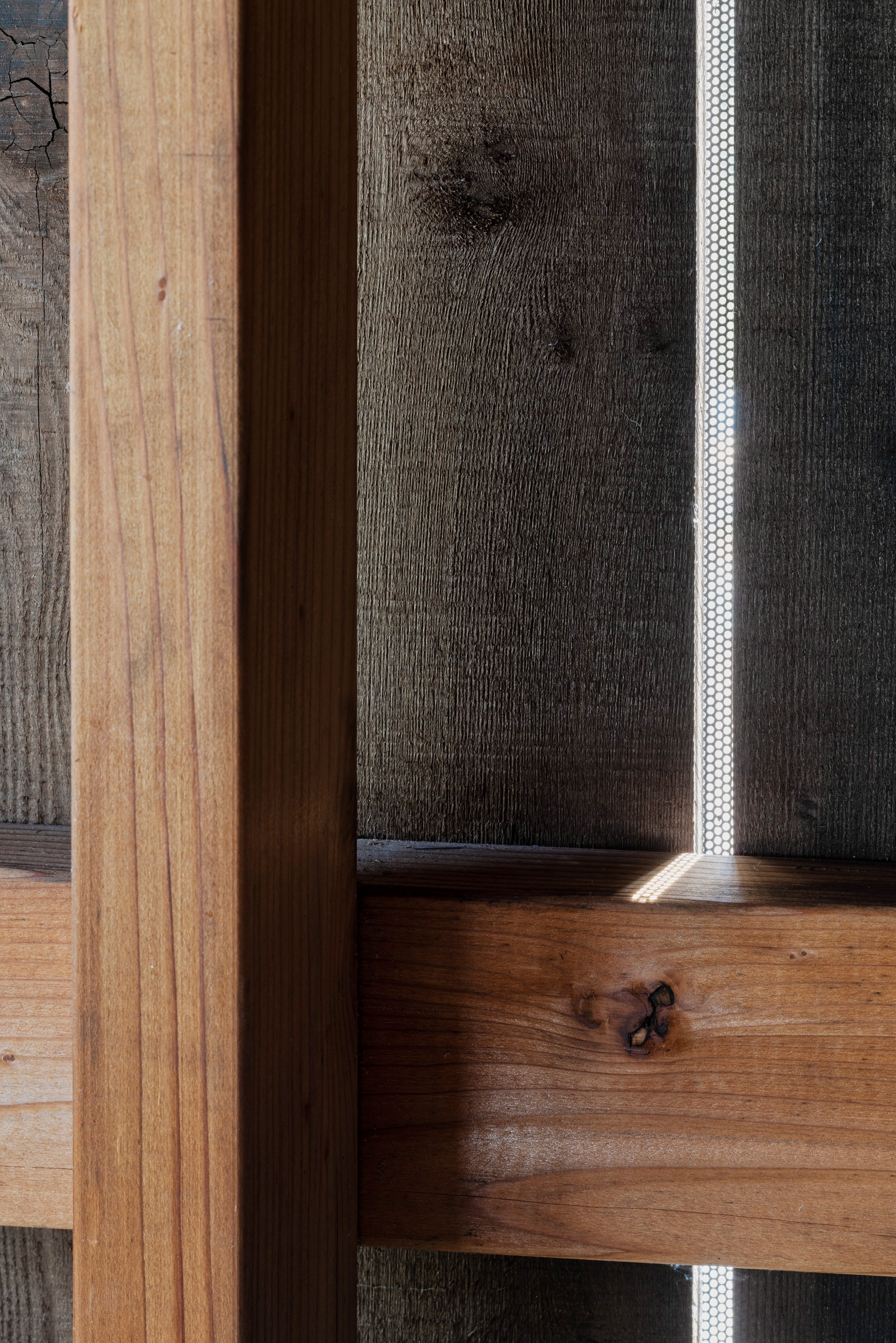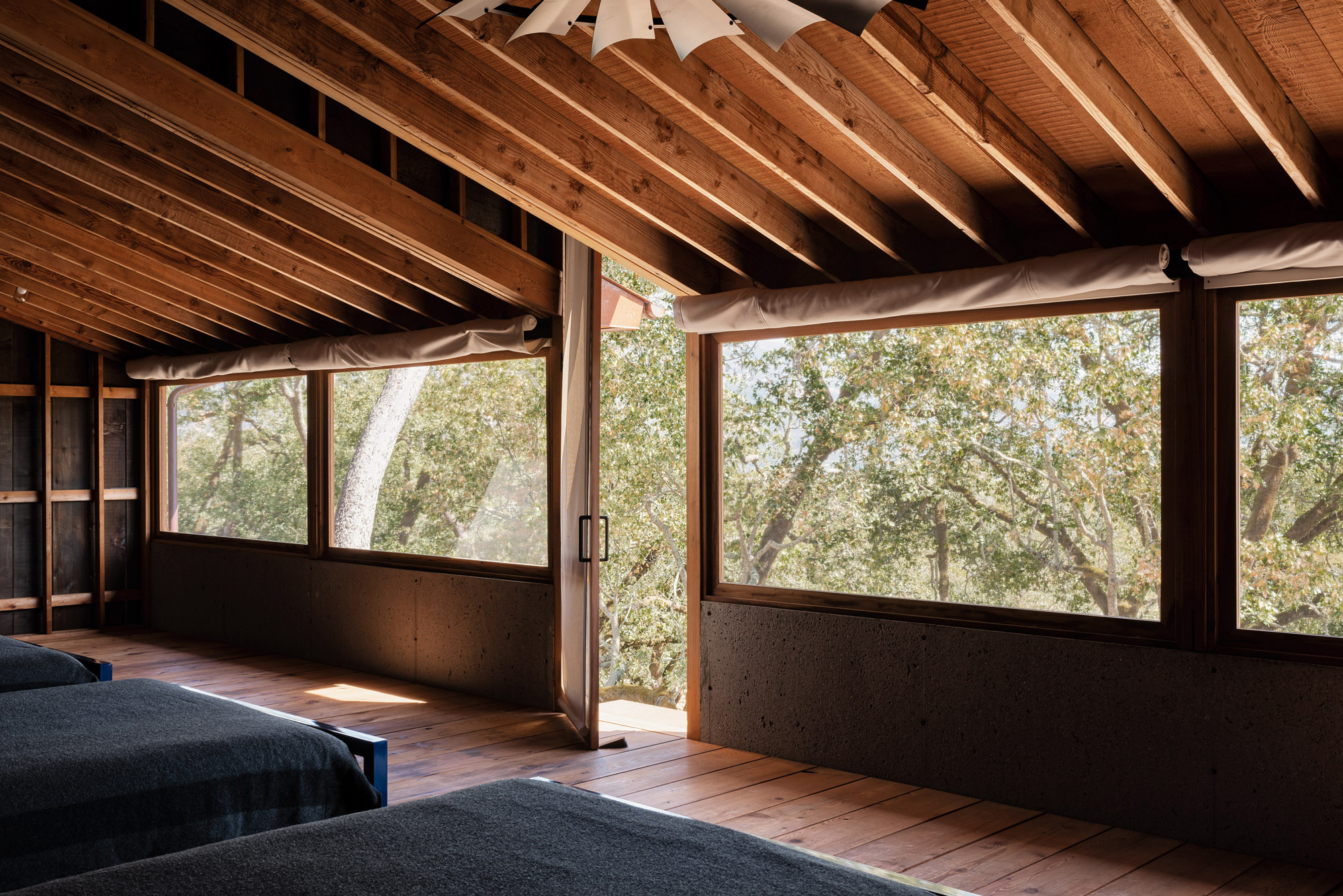An old barn transformed into a family weekend retreat.
Inspired by Jack London’s belief in the redemptive qualities of rural living and nature, the owners of this 1950s barn asked Faulkner Architects to transform the old structure into a living space. The reclaimed, modernized barn has become a cozy weekend home where the San Francisco-based family can get away from the city and focus on future construction plans in a serene, laid-back setting. Located in Glen Ellen, California, Tack Barn preserves its character but gains a new identity as a welcoming family house. The original building featured a single workshop space with sleeping room in an attic. The barn also had a lean-to shed roof used for horses.
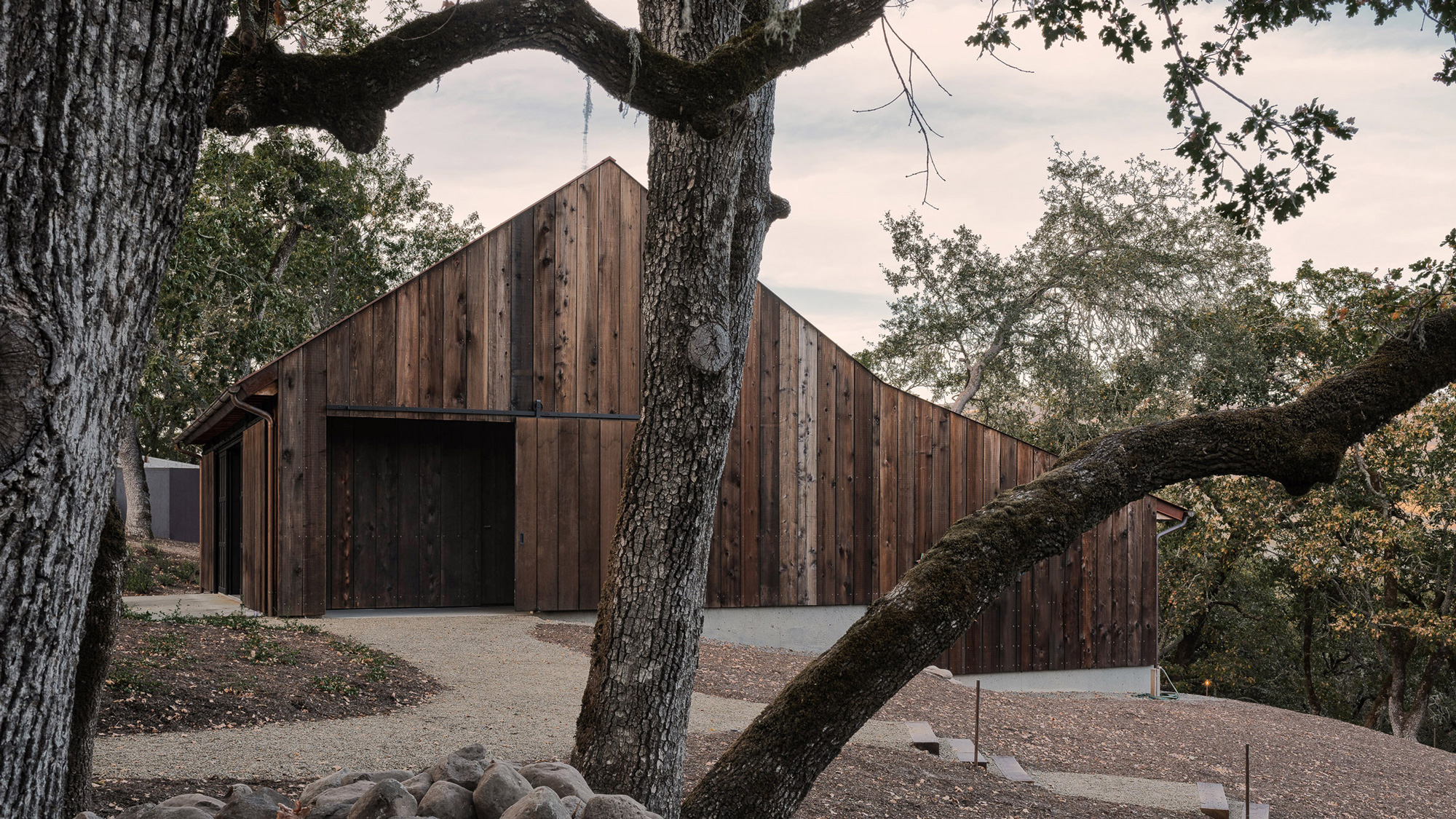
The team needed to follow local building rules that restricted the amount of conditioned space. Removing the attic and adding new outdoor spaces allowed the architects to create a usable area of 1,565 square feet. The studio kept the original wooden frame and used the reclaimed Douglas Fir wood from the original barn, but also added a new redwood rain screen.
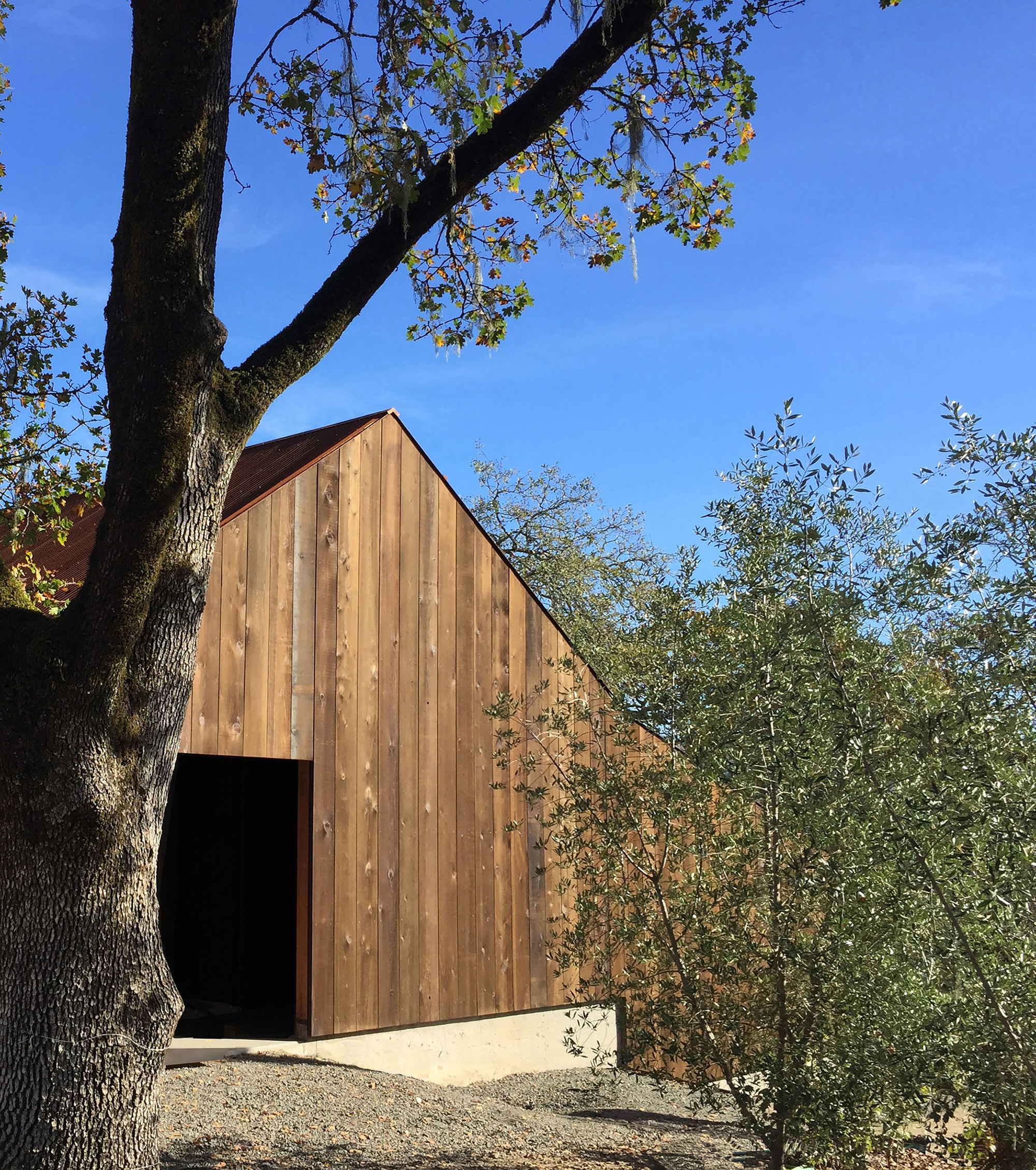
A screened porch doubles as a ventilation system as it guides the southwest winds through a double-hung steel window. A heated concrete floor and a propane-fired boiler provide heat and hot water as needed. The modern barn features a simple living space that sleeps four people; it allows the family to relax while spending weekends in a rural setting. On this project, the architecture firm also collaborated with Michael Boucher Landscape Architecture. Photographs© Joe Fletcher.
