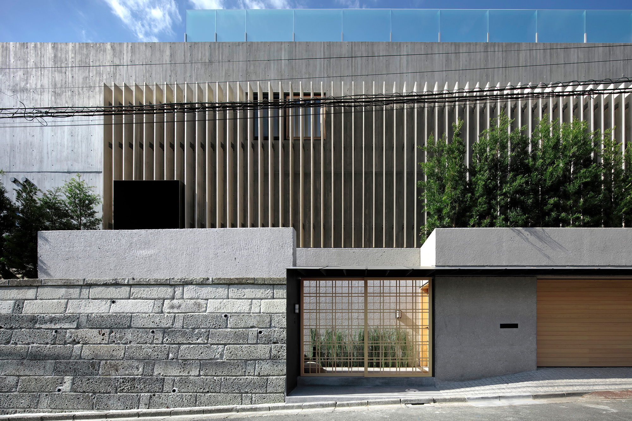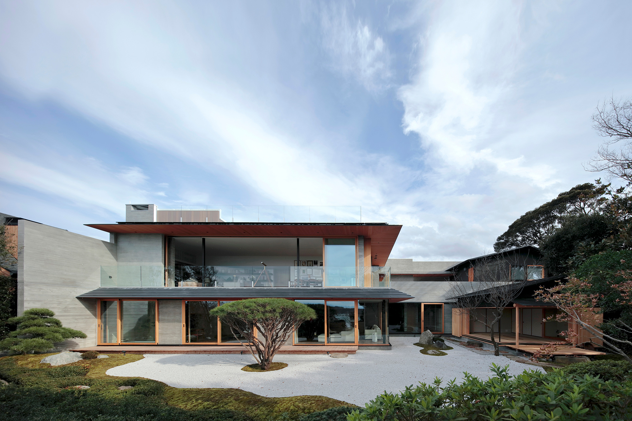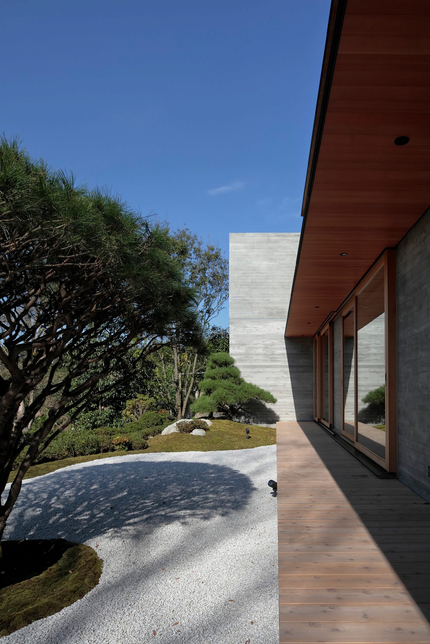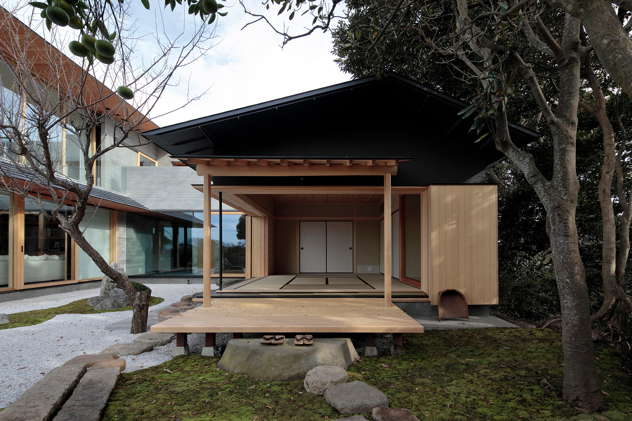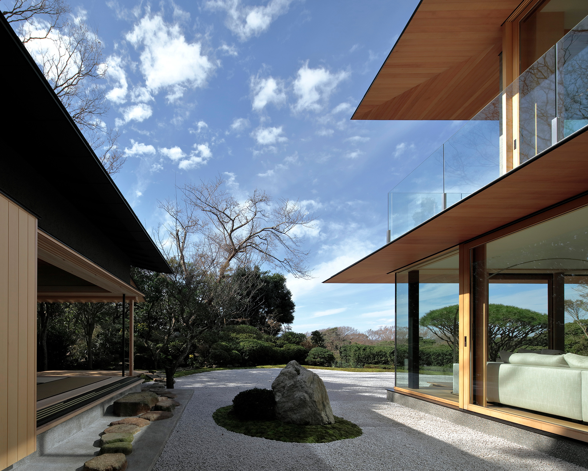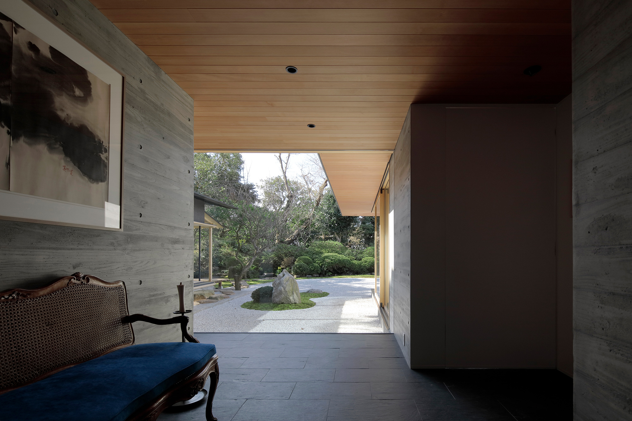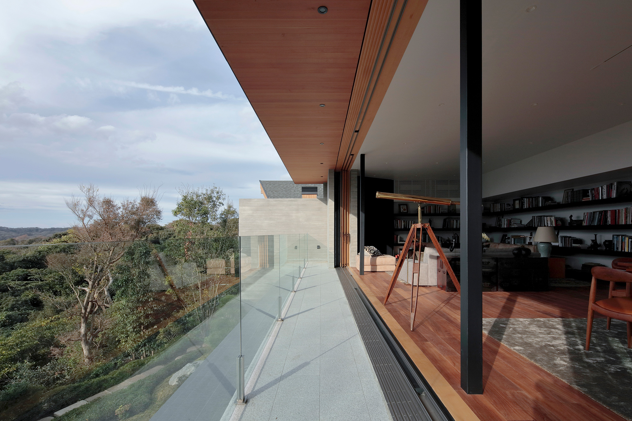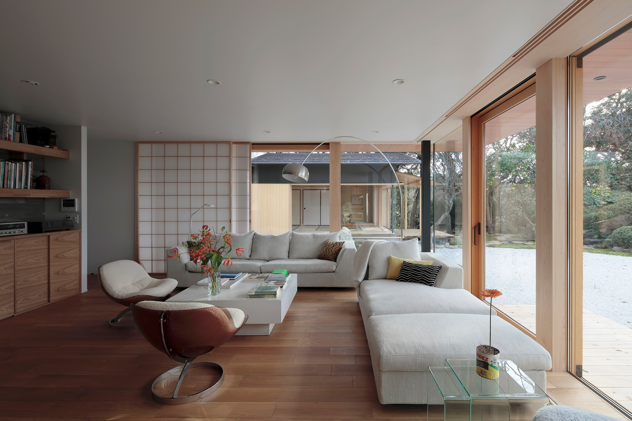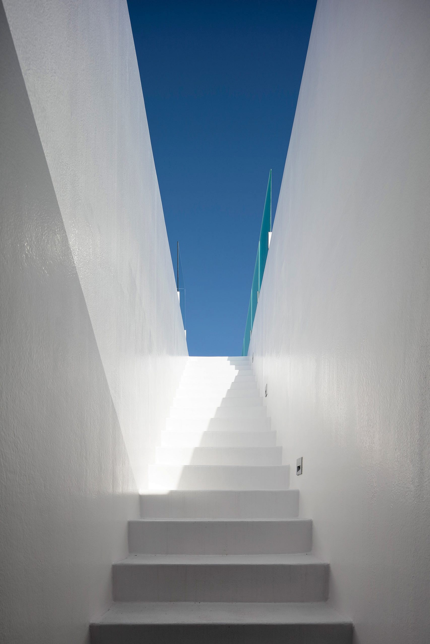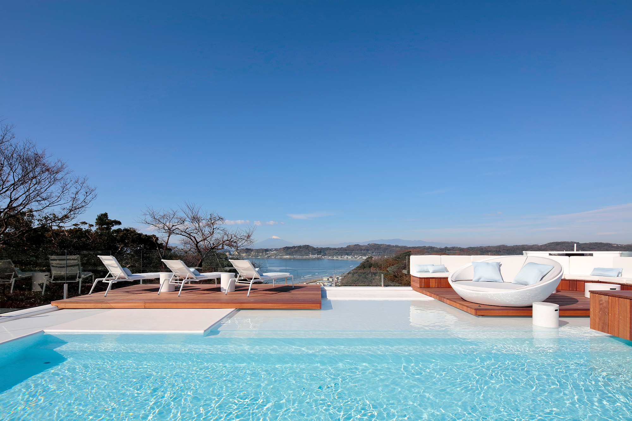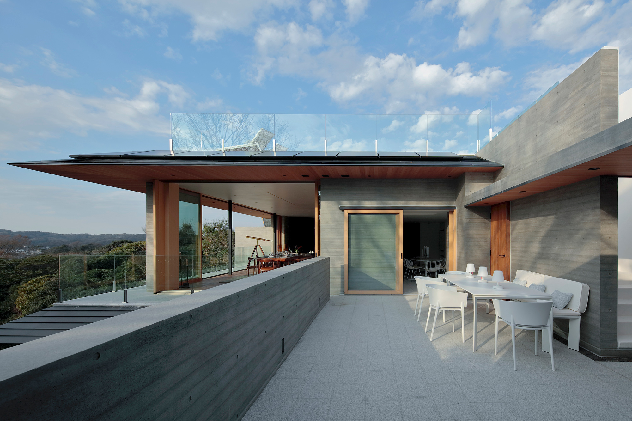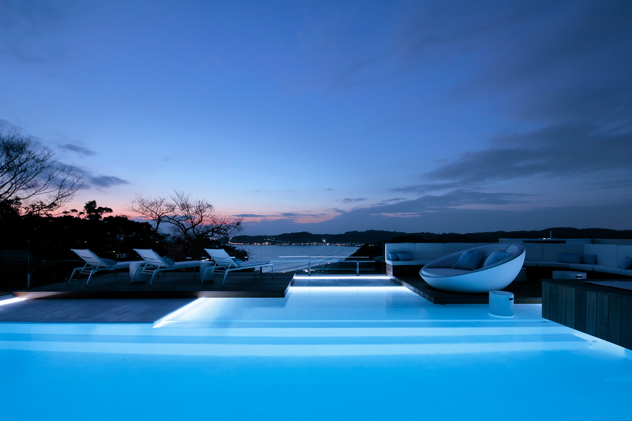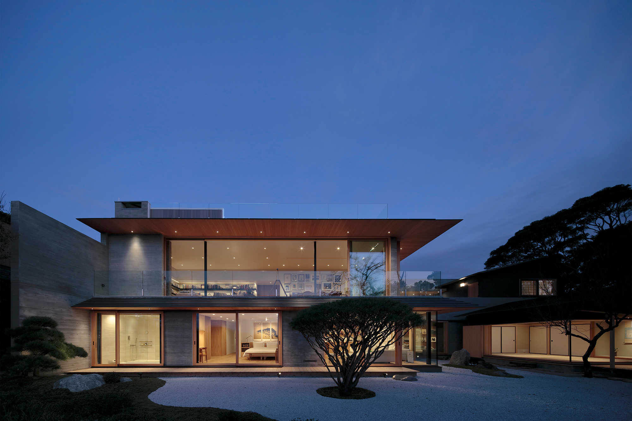A stunning house that showcases the refinement of contemporary Japanese architecture.
Built at the top of a hill in the historic city of Kamakura, Japan, T3 House overlooks a breathtaking coastal landscape and the snowy peak of Mount Fuji in the distance. The clients, a couple based in Japan, the UK, and France, hired CUBO design architect to design their ideal home: a modern dwelling that incorporates their love of Japanese culture, tea ceremonies, and immaculately landscaped gardens. The brief also included the need to design a guesthouse where the couple can welcome visiting friends and family. The concrete, wood, steel, and glass building nestles harmoniously into the site. It features a minimalist design that celebrates both tradition and the setting.
A great example of contemporary Japanese architecture, T3 House is elegant and simple but also sophisticated. It offers a modern take on the country’s sukiya-zukuri style: extended eaves that protect the house from rain and sunlight. On the side that faces the street, the dwelling boasts a concrete façade for privacy, while on the other side, glazed walls and sliding doors open the living spaces to the gardens and surrounding nature. The studio used traditional building materials for this project, including Japanese paper, granite, wood lattice, warm wooden flooring, and black plaster.
Clean and minimalist, the interior is airy and serene at the same time. Throughout the house, windows frame the views and immerse the inhabitants in nature. Guests can even relax in a spacious bath while admiring the forest. The dining room and living room open to a terrace that overlooks the coast. Apart from the Japanese gardens, the clients can also unwind by the pool where the lounge area offers fantastic views. Photographs© Koichi Torimura.



