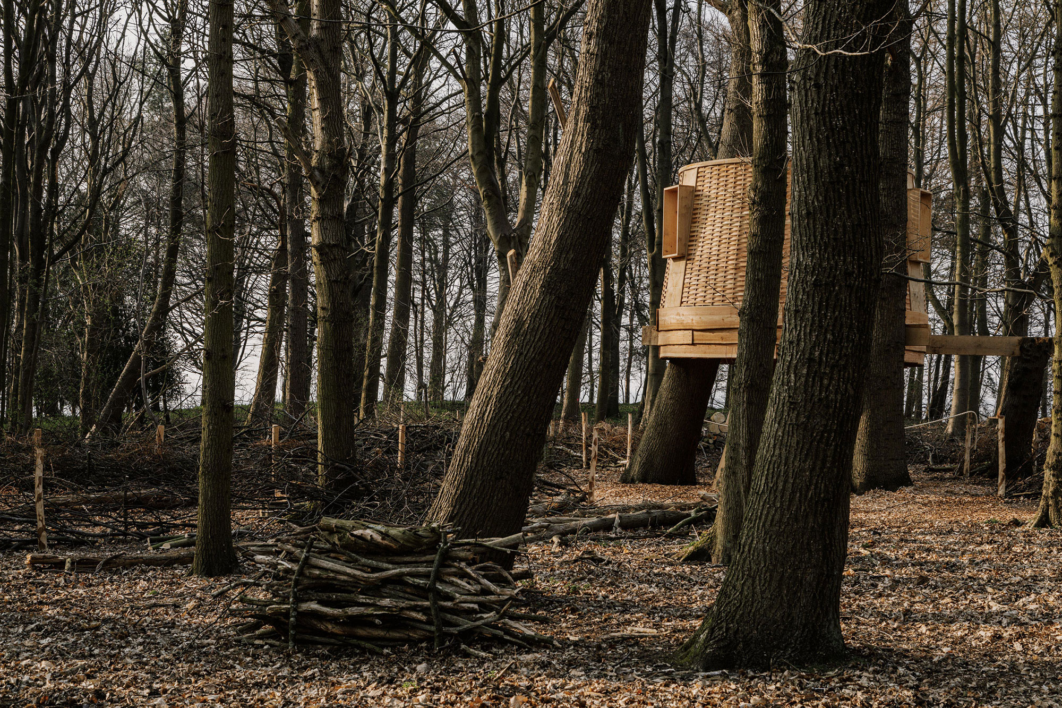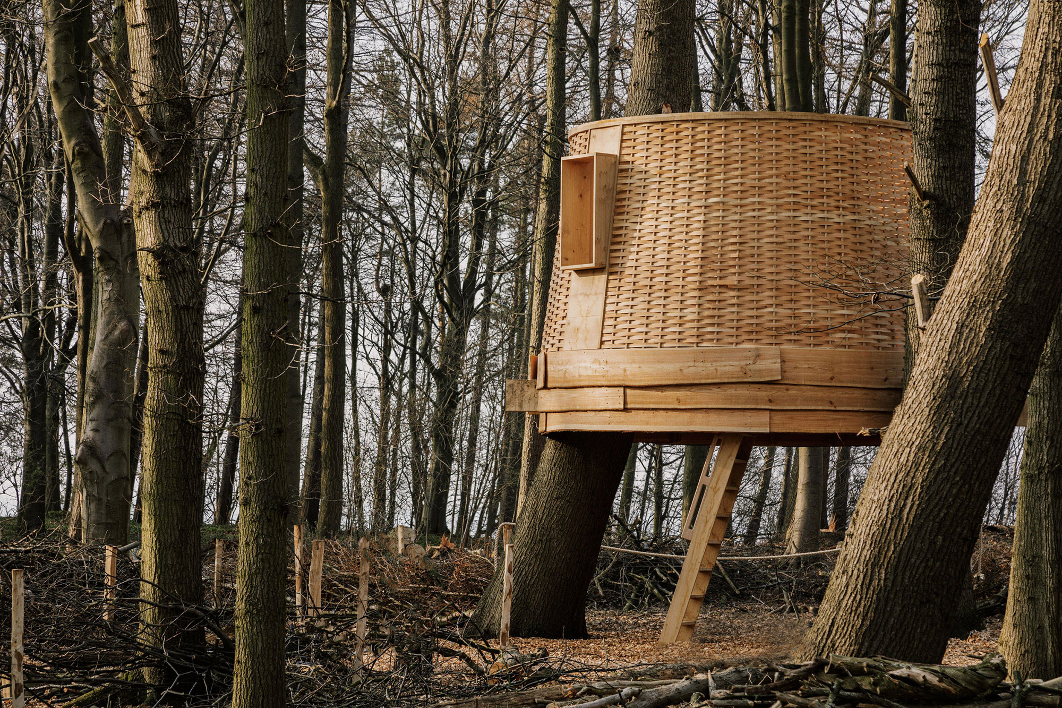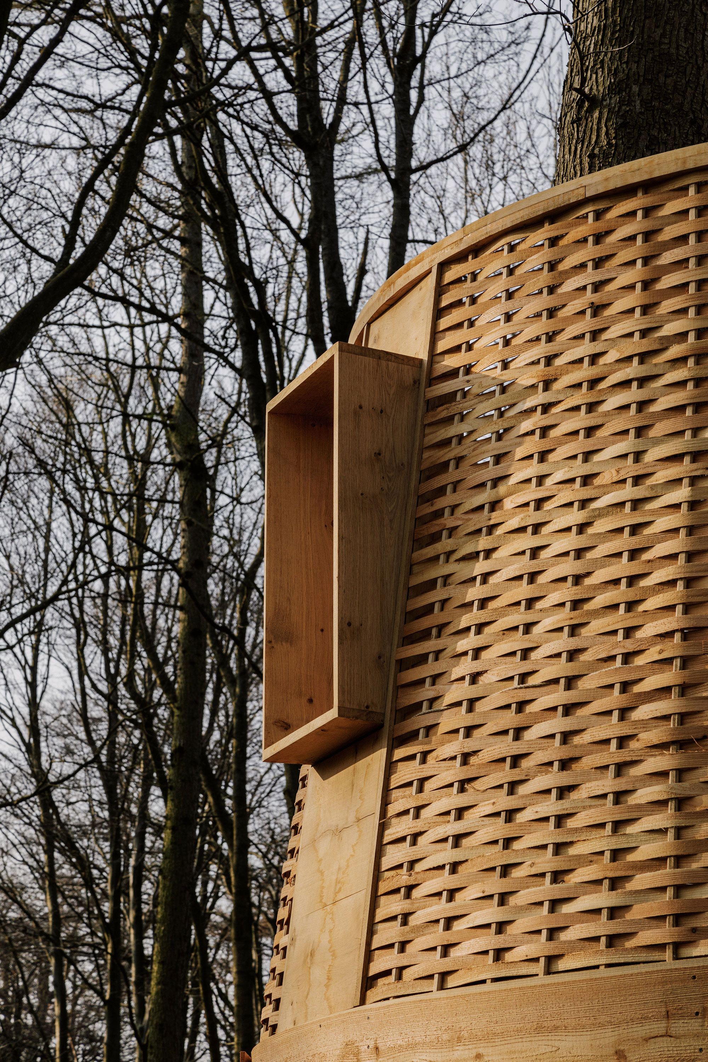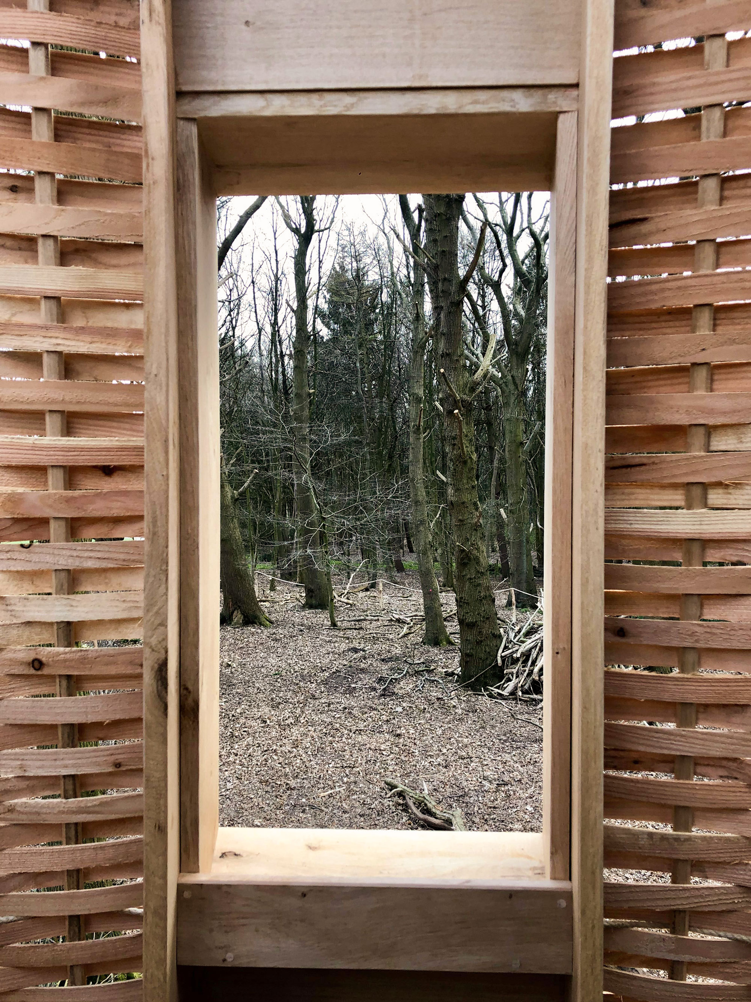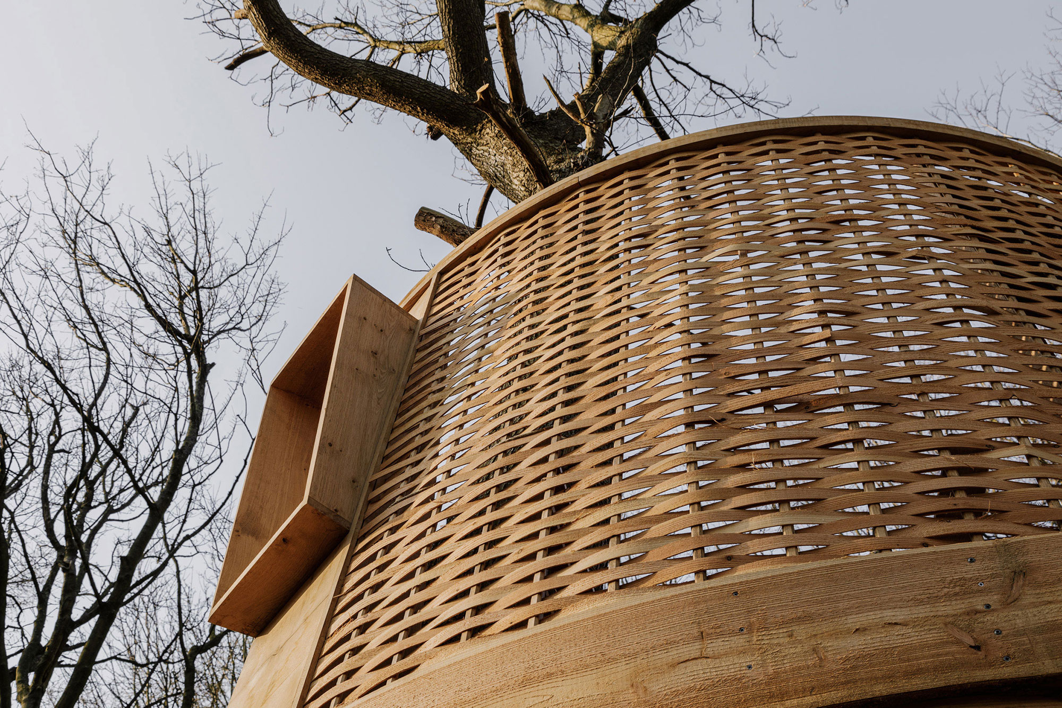A timber viewing platform inspired by conservationism and responsible forest management.
Following the 2019 theme of Useful/Beautiful, the Harewood Biennial proposed another intriguing subject for the 2022 event: Radical Acts: Why Craft Matters. Designer Sebastian Cox used the opportunity to explore the idea of craft as a radical act in a more creative way with the Sylvascope viewing platform. The design resembles a tree house and features a circular form that reminds of organic formations found in nature. At the same time, the structure optimizes access to views. Inspired by the theme that focuses on sustainable living, the designer highlighted the benefits – and necessity – of cutting down trees. As many woodlands have regained their health thanks to extensive replanting programs, even reaching levels not seen since the 14th century in some areas of the UK, these young forests show the complexity of conservation programs.
In areas where the forests are too thick, biodiversity declines, and thus the health of the entire ecosystem suffers. Cutting some of the trees helps to clear areas; these clearings allow sunlight to reach the forest floor and thus ensure that low vegetation can grow. With diverse vegetation, insects, birds, and small animals can thrive. Silvascope highlights the necessity of responsible forest management aimed at helping nature. To create the viewing platform, the designer used wood from trees cut down from the same site. The timber became the perfect material to create a space for hikers to take a break and relax among trees. Visitors can climb the ladder to reach the interior and admire their surroundings in a sheltered, warm space. Silvascope is open to the public from March until July 14, 2022, at the Harewood House, West Yorkshire, UK. Photography© Adam Firman.



