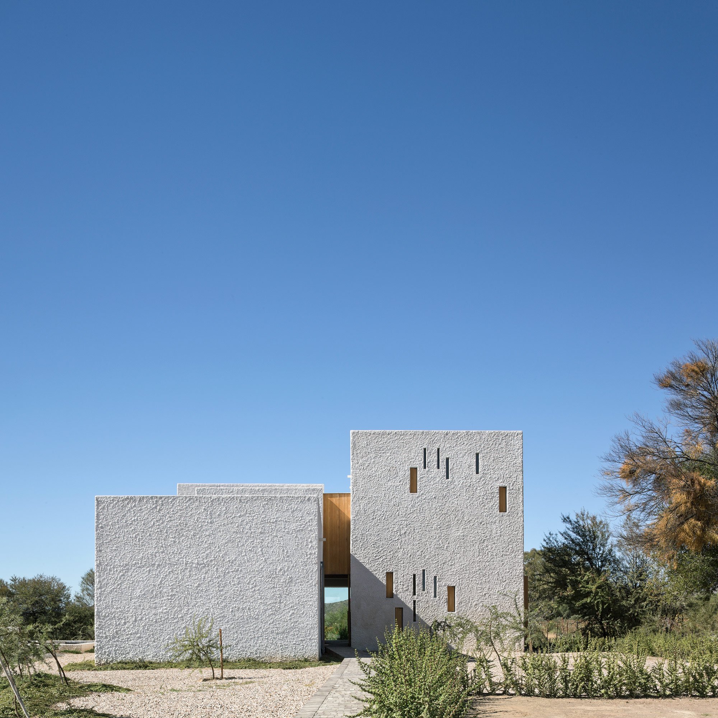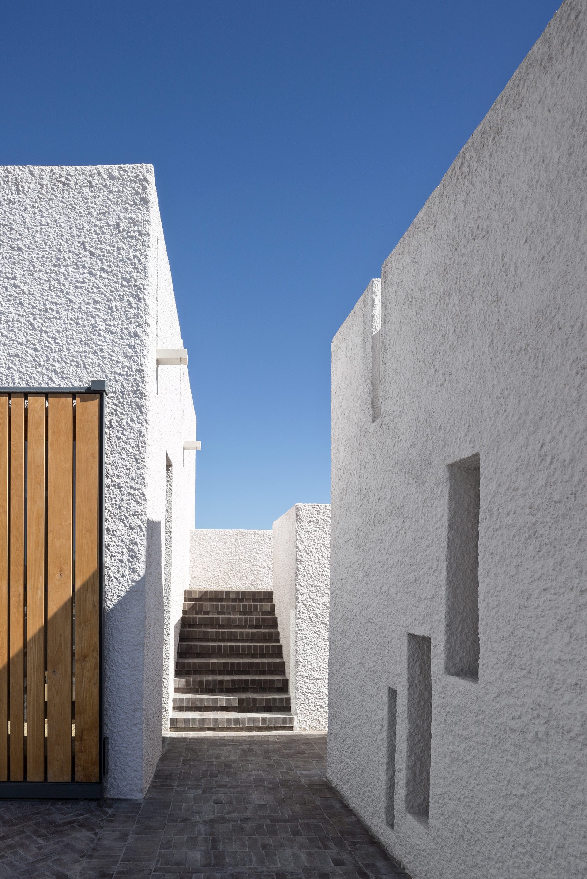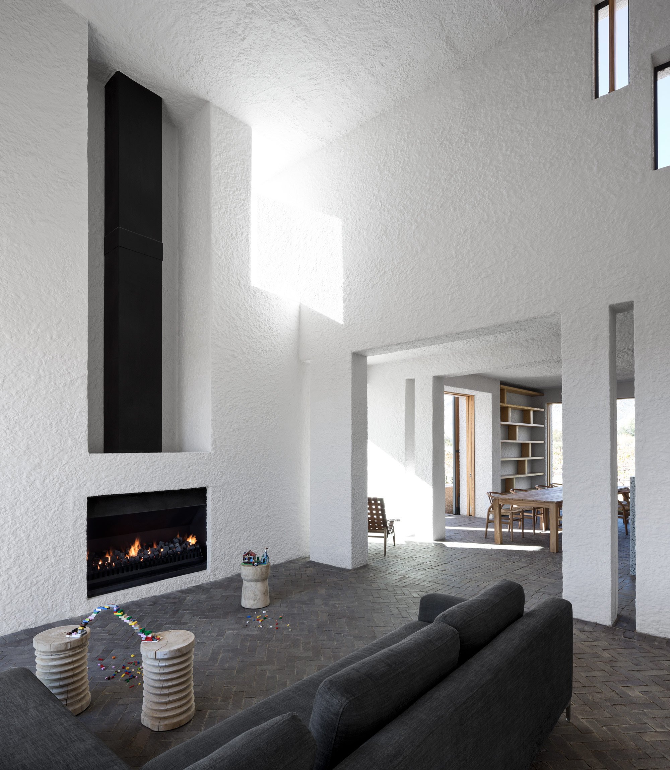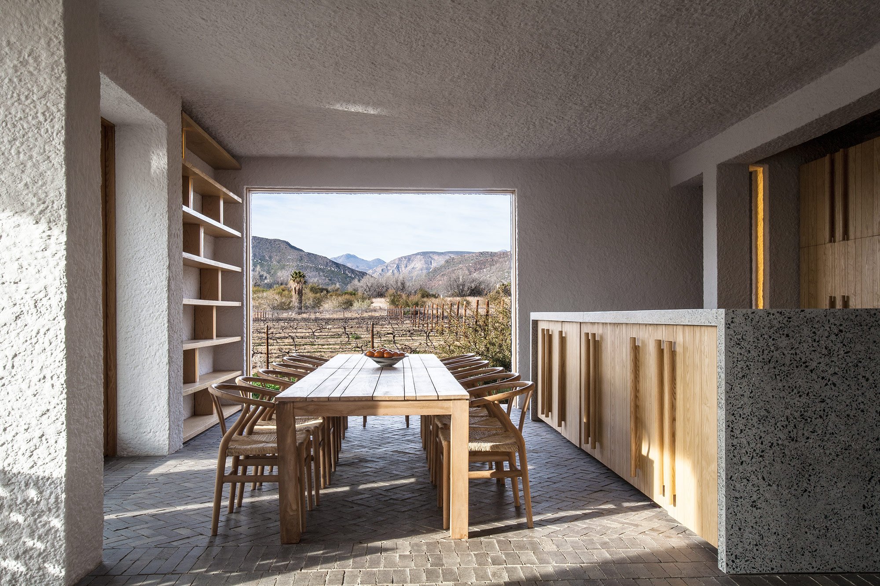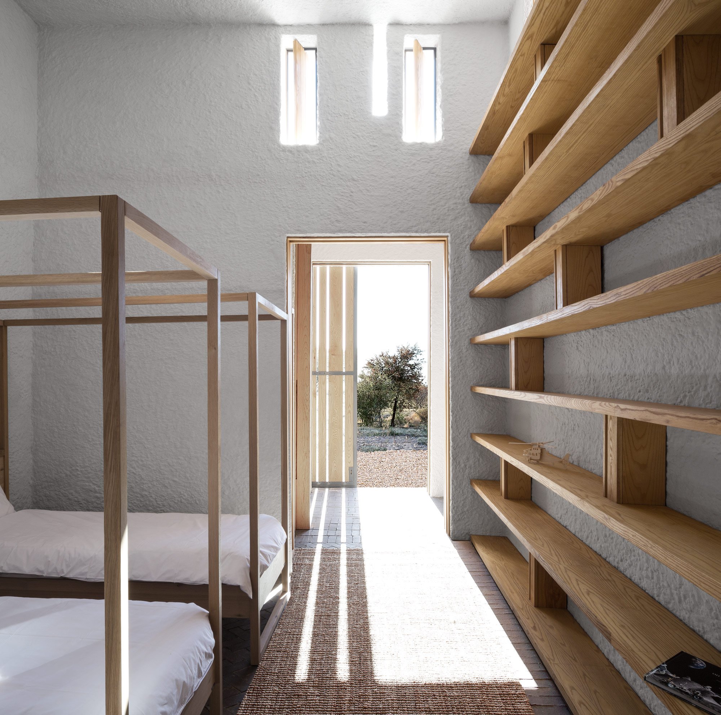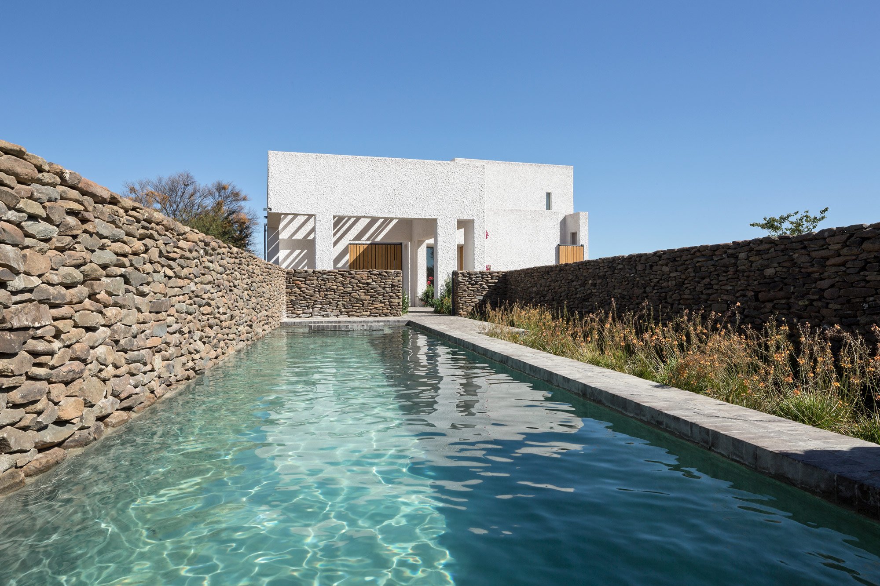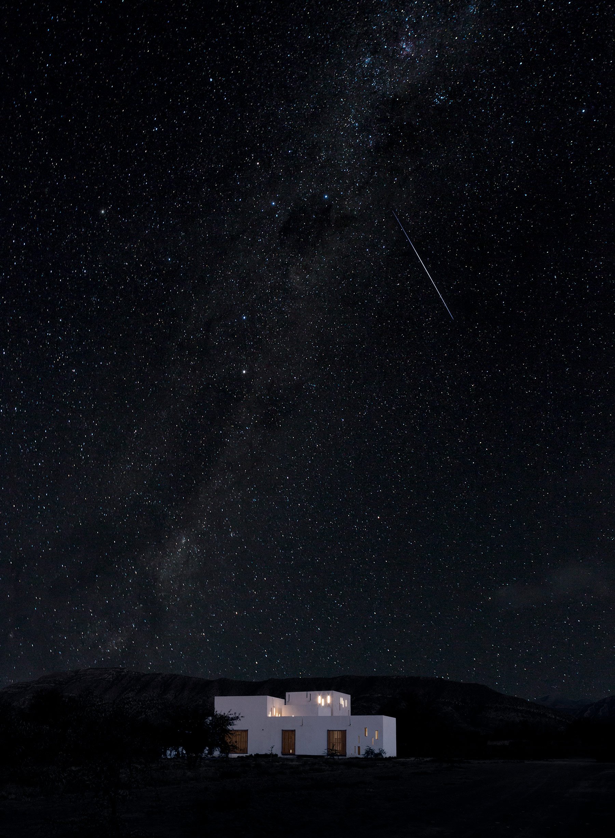Built at the edge of the Great Karoo semi-desert in South Africa, Swartberg House has a distinctive profile and fenestration that anchor the dwelling into the landscape in surprising ways. The house was designed by Openstudio Architects according to passive solar principles, but the narrow openings also follow the constellations while the larger windows maximize views. Traditional materials and a minimal design connect the structure to the site. Intentionally rough textures and the use of the same flooring both inside and outside the house blur the line between the sheltered rooms and the outdoors. Ash wood furniture and a simple, understated décor complement the white plaster walls and ceramic tiles.
The living spaces enhance the connection to the breathtaking landscape which also includes views of the Swartberg Pass – a World Heritage Site. Glazed doors slide into the lime-washed plaster walls, while small openings correspond to the positions of specific stars, visible from the roof terraces. Designed with a focus on passive heating and cooling systems, the house features internal spaces with different volumes and shapes. This helps to dissipate heat during the summer and allows the wind to cool off the interior. Shutters on the narrow openings keep the searing heat out, while the larger windows help to bring in the sunlight during the winter. Photographs© Richard Davies.



