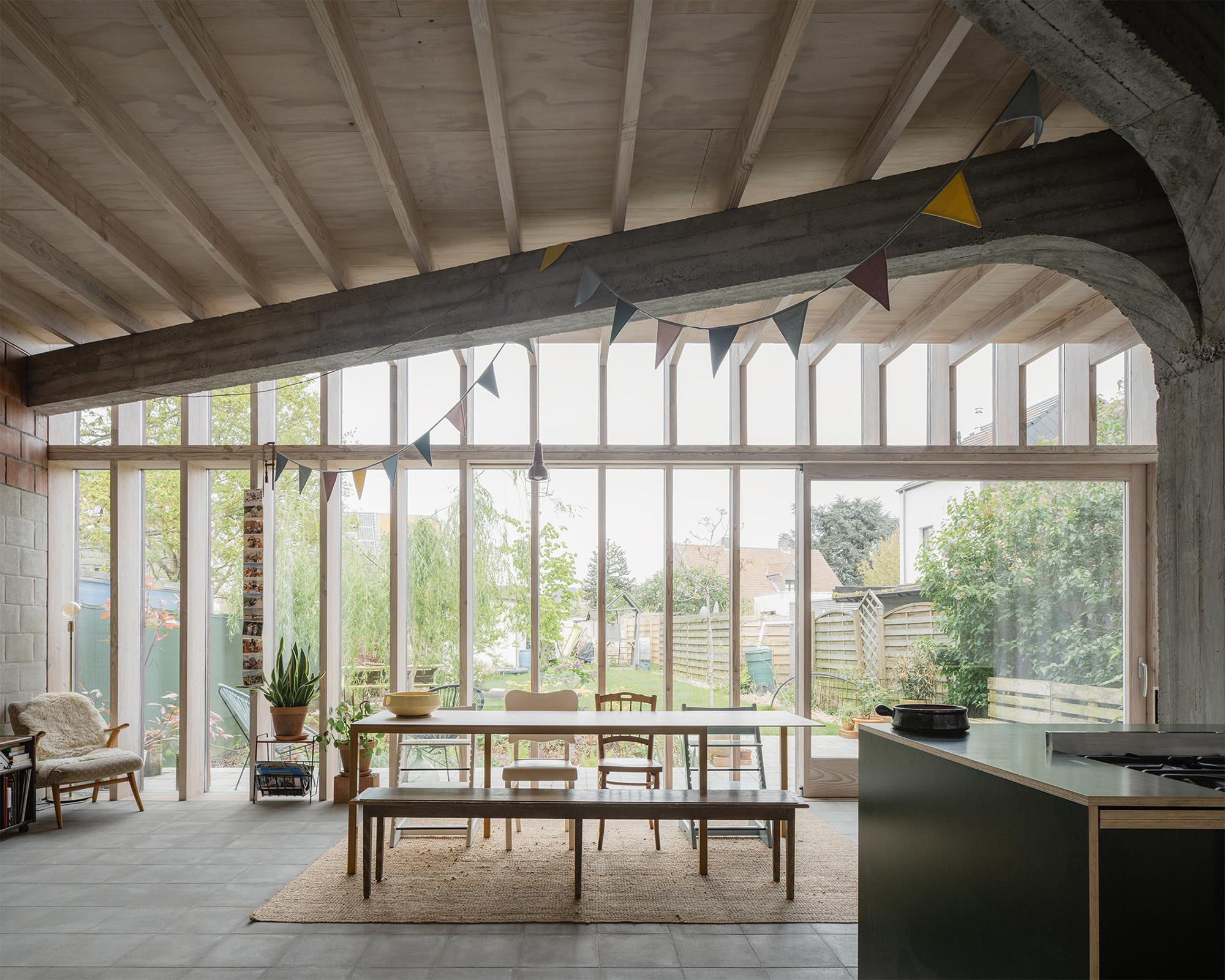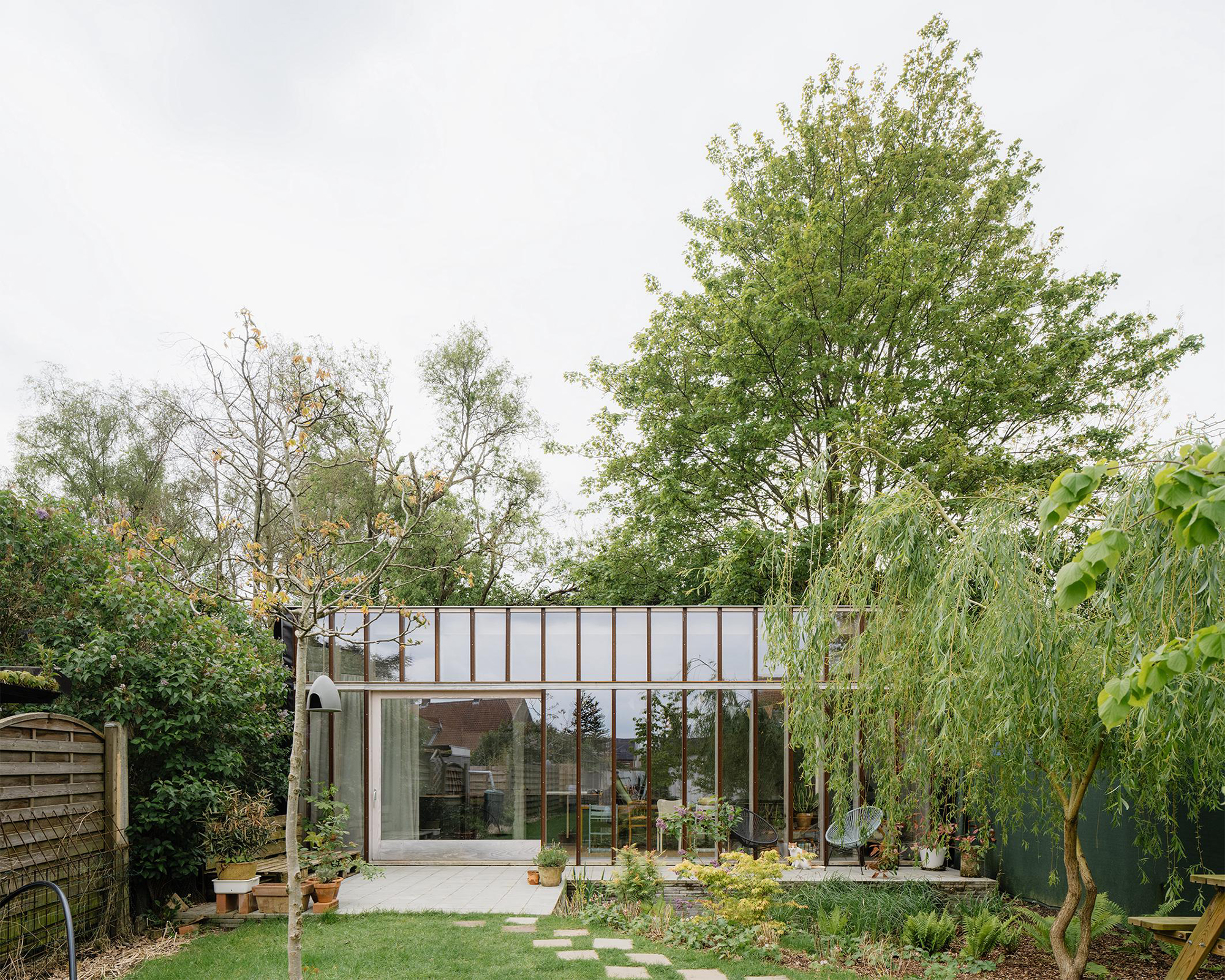A versatile garden pavilion that adapts to flexible uses while immersing the residents into a green oasis.
Building on compact plots comes with many challenges, but when the site is a beautiful garden that the owners want to preserve, architects also have to design with the natural landscape in mind. This project showcases the ingenuity of an architecture studio who solved these issues in an elegant way while keeping the design sustainable. Named t(uin)huis, or Garden House, this pavilion in Ghent, Belgium, was designed by atelier Janda Vanderghote with a simple rectangular form and a glazed facade that both opens the interiors to nature and reflects the beauty of the green site.
The volume stands at the back of the plot, between the garden and a park. Initially designed as a studio, the pavilion soon transformed into a multi-functional space that maximizes flexibility. Made of concrete, column with four beams that spread out like the branches of a tree provides support to the ceiling’s wood beams. Designed as a partly open-plan space, the interior houses a kitchen with dark green cabinets on one side, a dining area in front of the windows, and a lounge space on the opposite wall. The living area also contains a compact workspace.
A white curtain hides the bedroom and shelving, providing privacy and harmonizing with the white-painted brick walls. Corresponding to the clerestory windows at the back, a strip of terracotta-hued brick travels across the upper edge of the walls. Concrete floors provide both durability and easy maintenance.
atelier Janda Vanderghote chose the material palette to minimize the volume’s energy consumption and to ensure long-lasting use. Raw finishes bring more robustness to the interior while displaying the textures of the honest materials. The Garden House adapts to different needs with ease, as it can transform from a workspace and studio into guest house or a home. Finally, a rainwater collection basin stimulates plant growth in a garden that will become even more beautiful over time. Photographs© Johnny Umans.


















