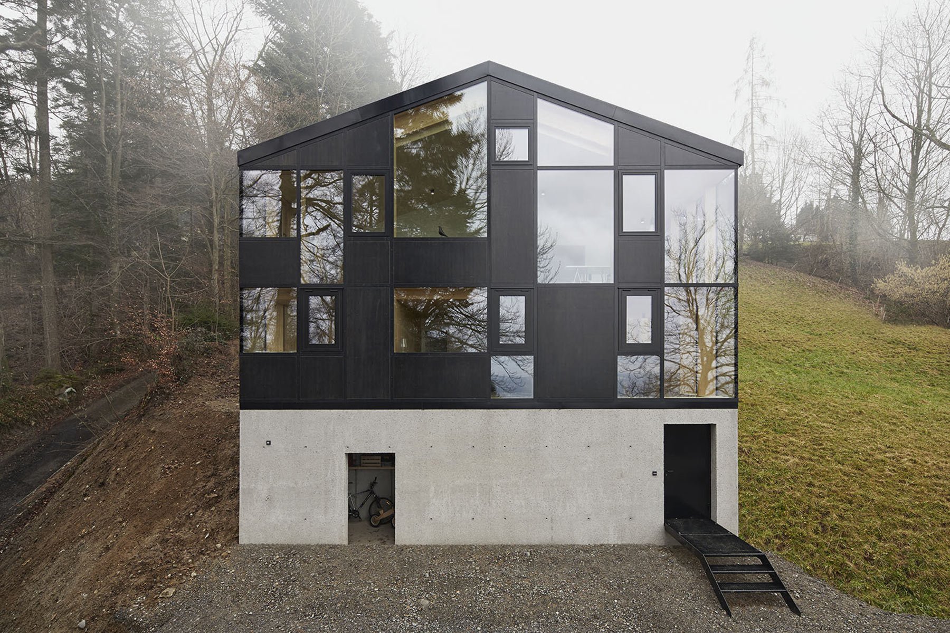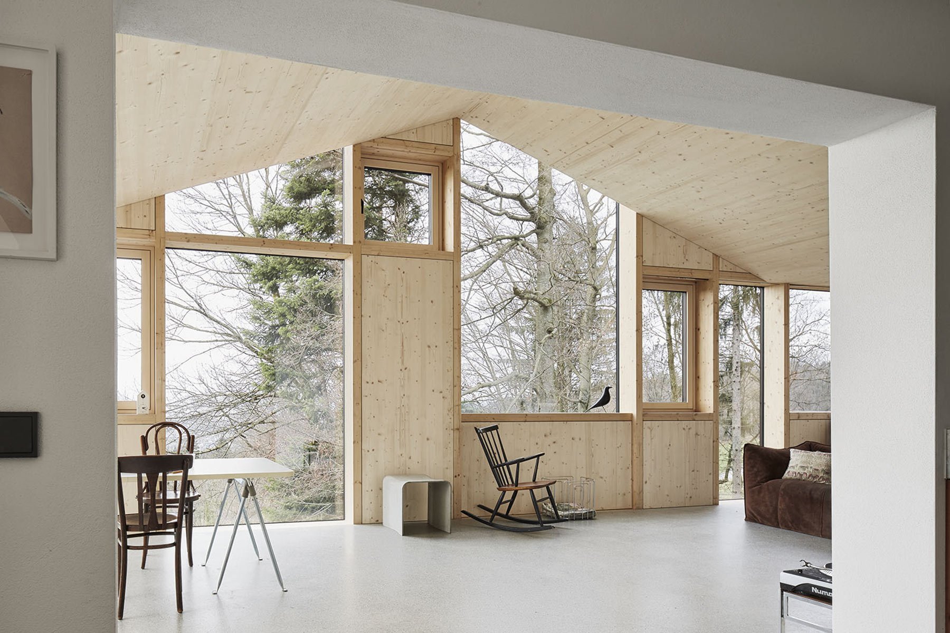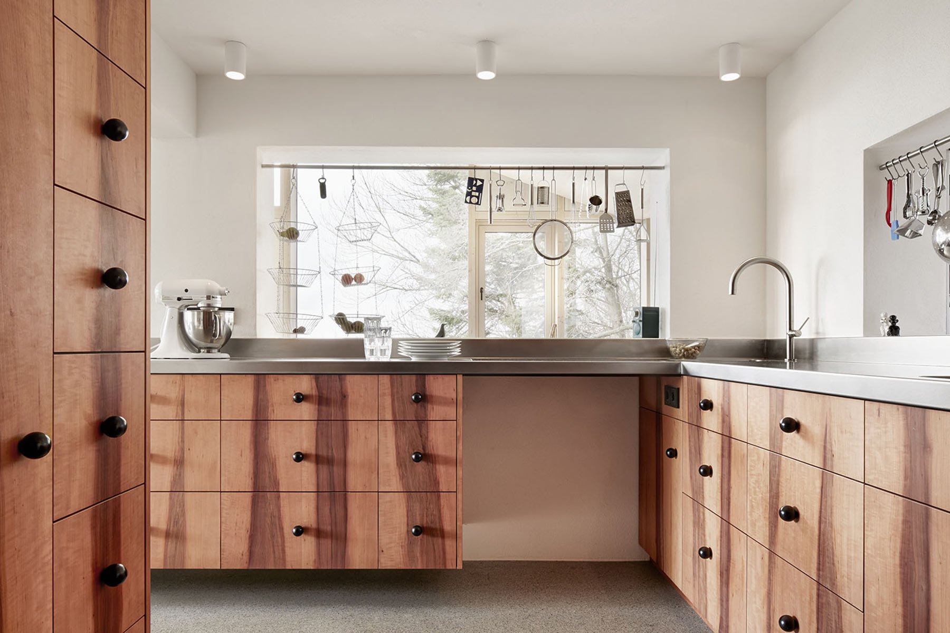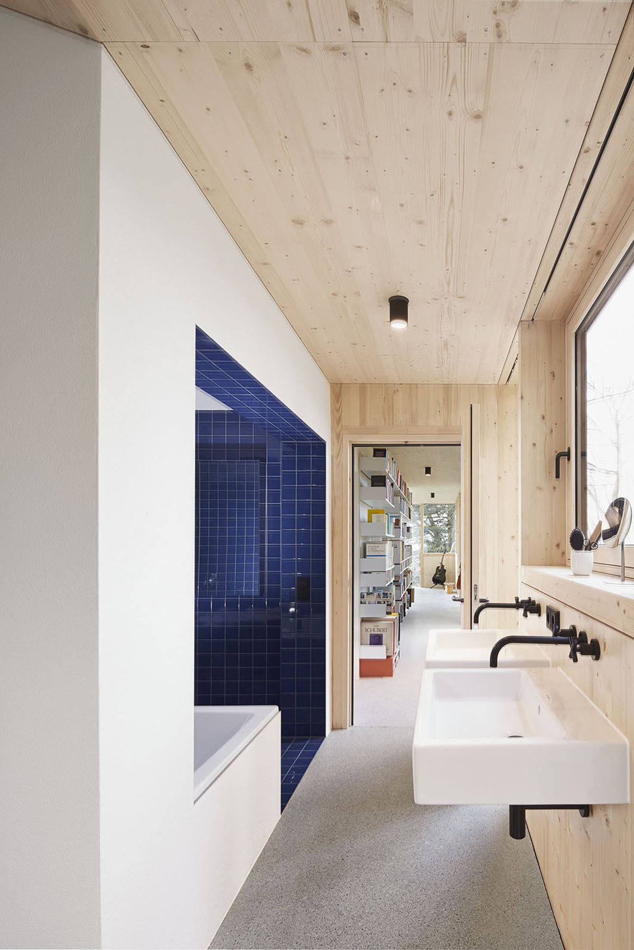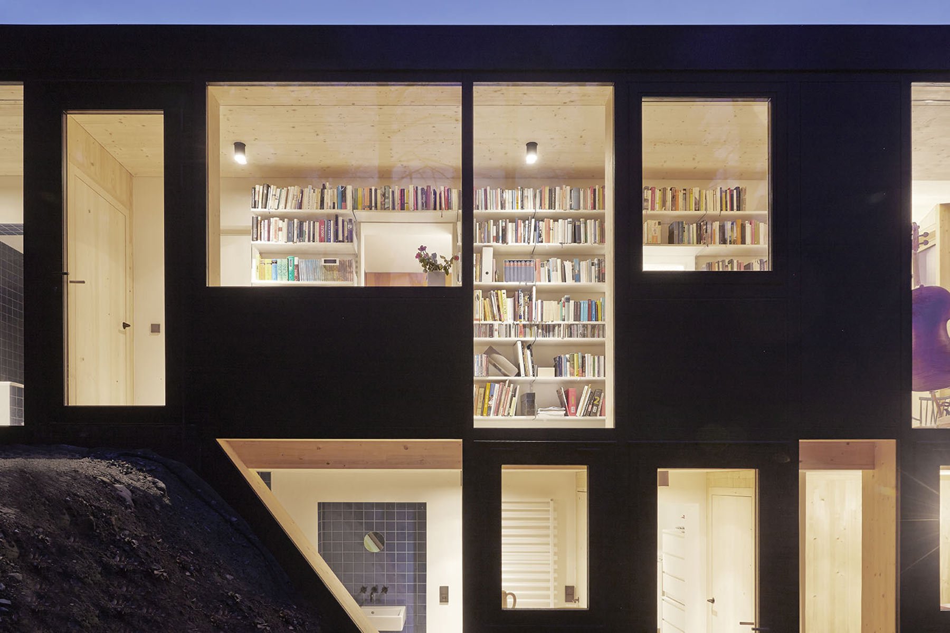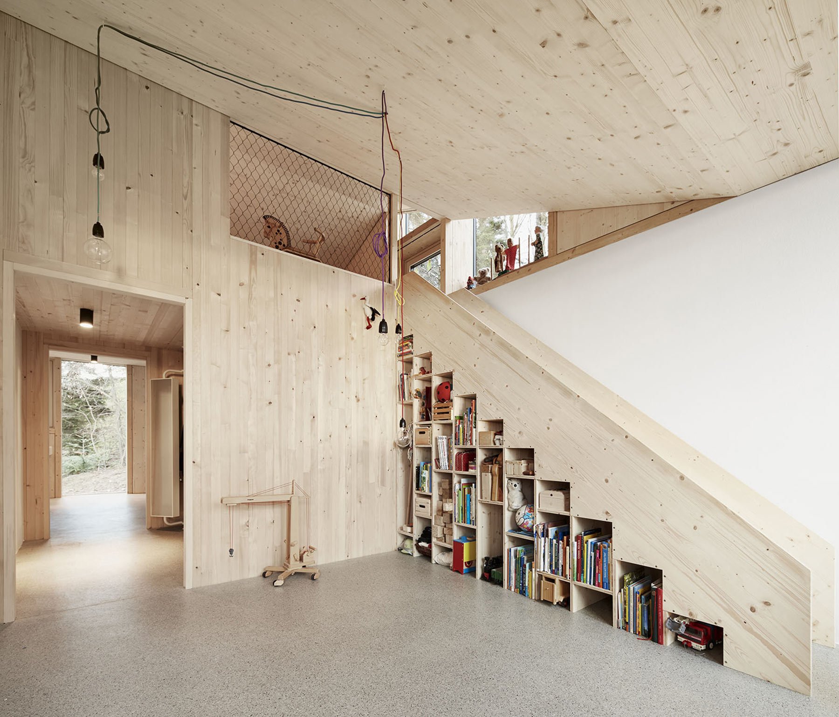Originally built in 1961, this Austrian home was extensively renovated by Jochen Specht to accommodate the clients’ growing family. Called Haus Hohlen, the updated space is expanded and enveloped within a frame of glass and black aluminum. The light materials give the house a facade that’s more contemporary and receptive to passive energy. Opening the home up to natural lighting and views as well, the mosaic of glazed glass windows offers clear sightlines of the land, the rhine delta, and the city of Dornbirn below.
The home stands on a concrete foundation with a ground floor entrance and a wood storage nook. Leading to the entry point, a slender metal stair is raised just above the gravely plot, serving as a soft landing.
Inside, the concrete floors are much like before; the architects only needed to sand the existing screed. The new outer layer features walls and ceilings lined with naturally finished wood for permeable insulation. The interior walls are opened up with cutout windows and doorways, so that light penetrates even these pre-existing spaces. Where there are no walls along the stairwell, there is a transparent barrier of black diamond mesh netting. In this passive home, sunlight provides considerable warmth throughout most of the day, though there is also a geothermal heat pump to provide additional energy.
Photography by Adolf Bereuter



