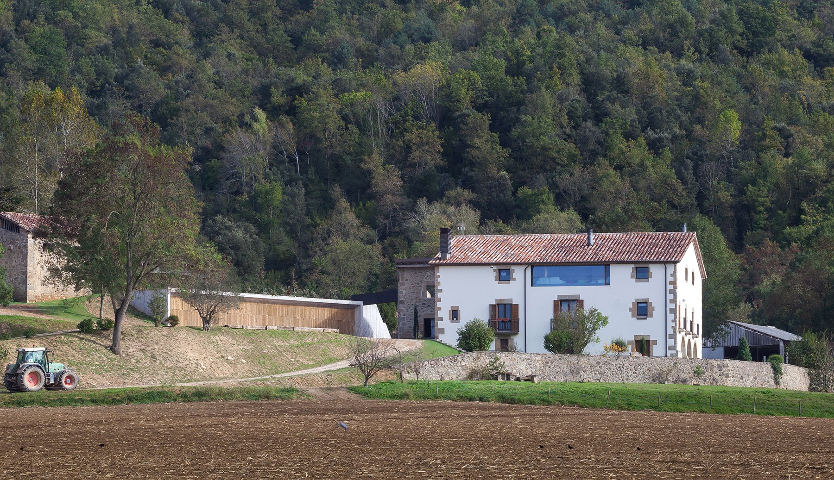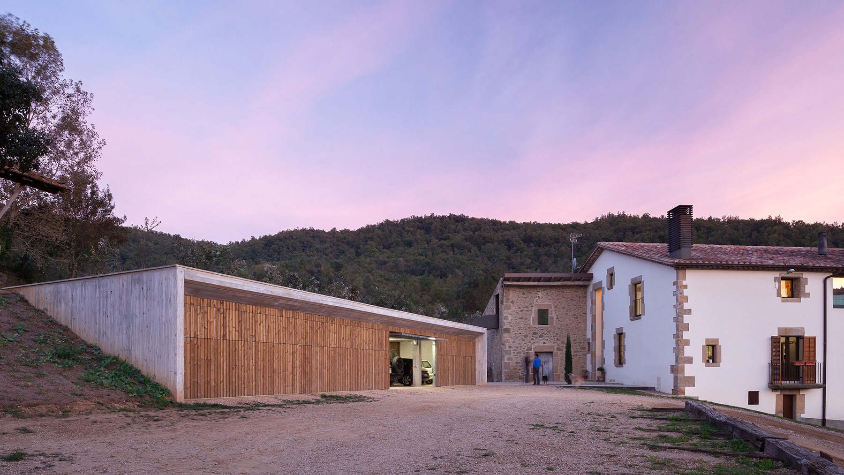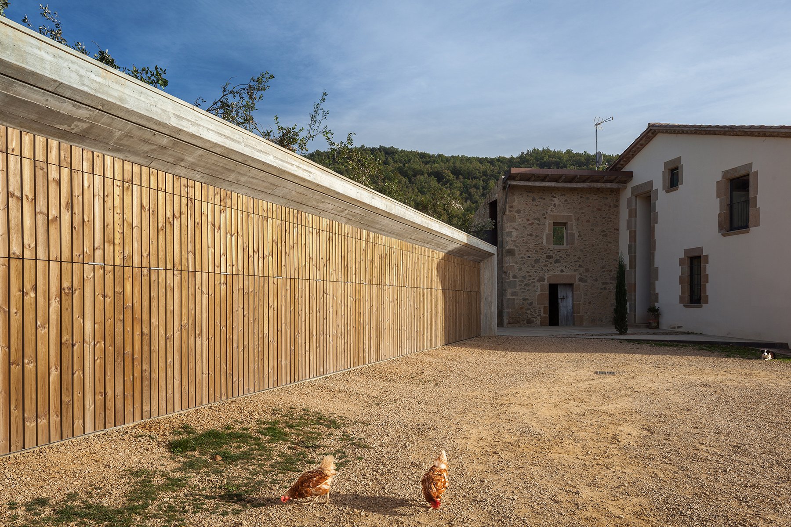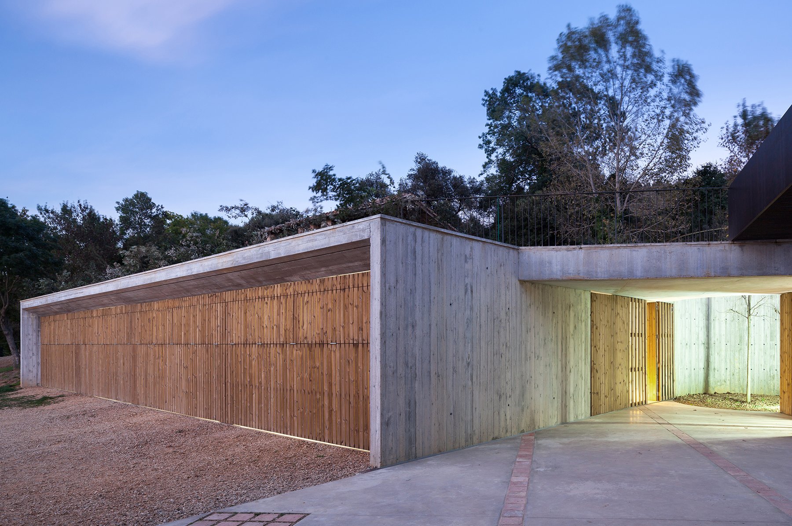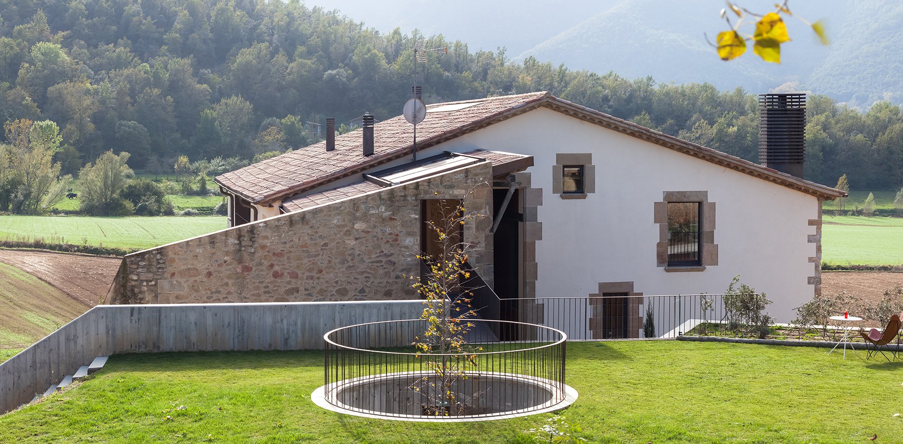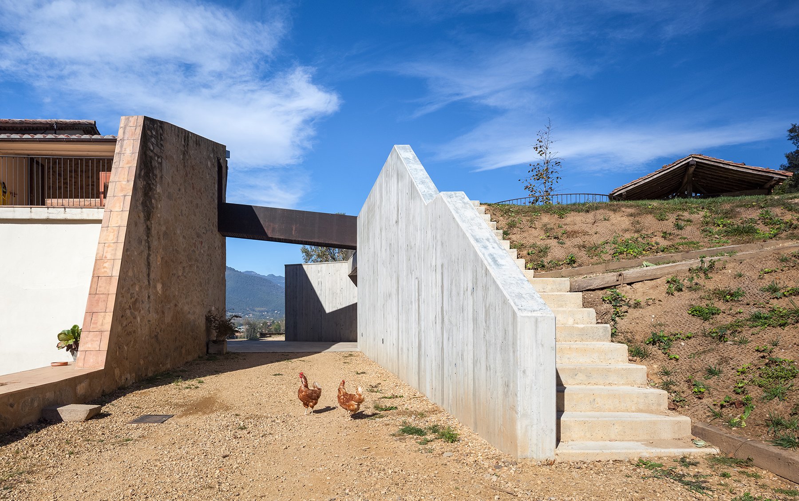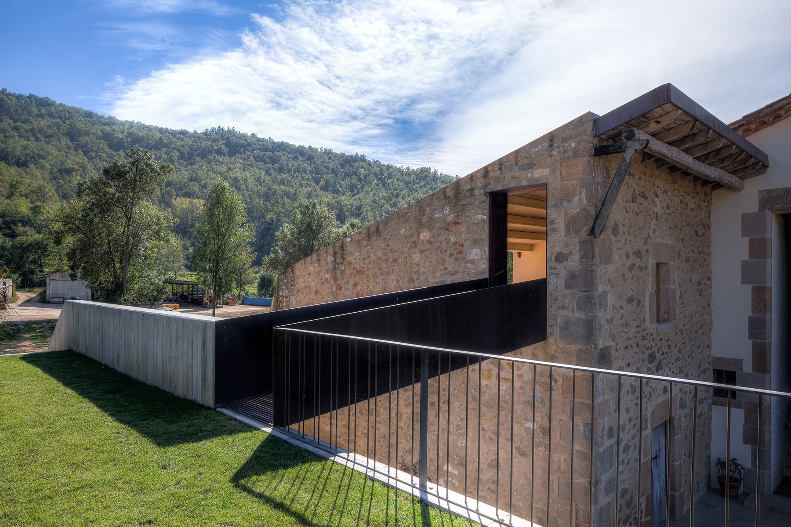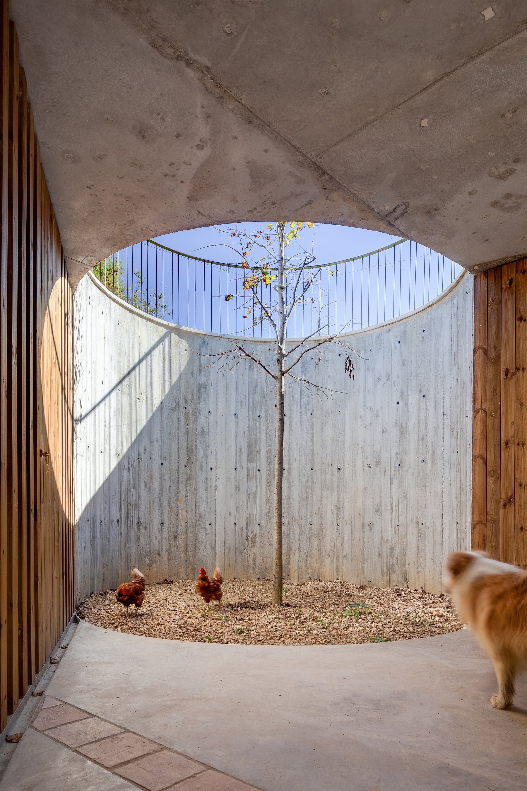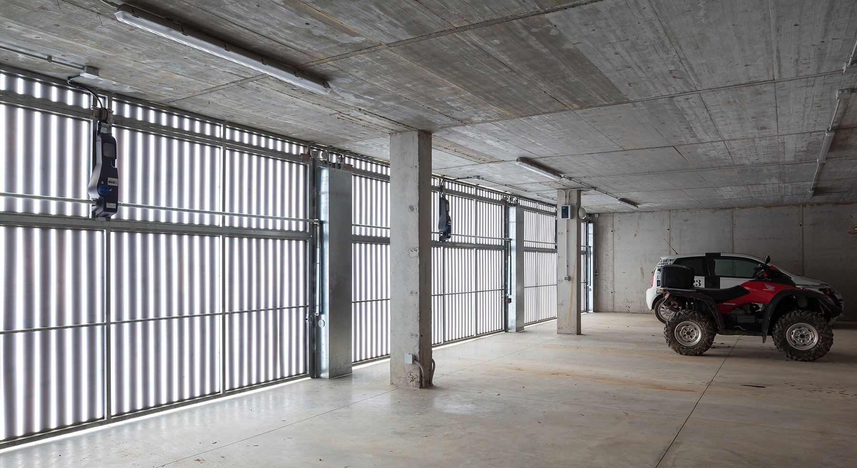This Catalan farmhouse was renovated and expanded by Arnau Estudi d’Arquitectura to make the historic property more sustainable. The architects added a concrete warehouse and workshop with a biomass boiler and a green roof. This new, more contemporary space is connected to the existing family home by a steel footbridge, enabling the residents to easily move between the old and new areas. Additionally, concrete walls and stairs were created to make the land more accessible. These structures echo the form and function of the original stone wall, while gently contrasting in material. To make the design even more natural, the architects also installed a miniature atrium which brings sunlight underneath the bridge and allows a tree to grow right up through the ceiling, where it can be admired on the grass-covered rooftop. Photography by Marc Torra Ferrer.



