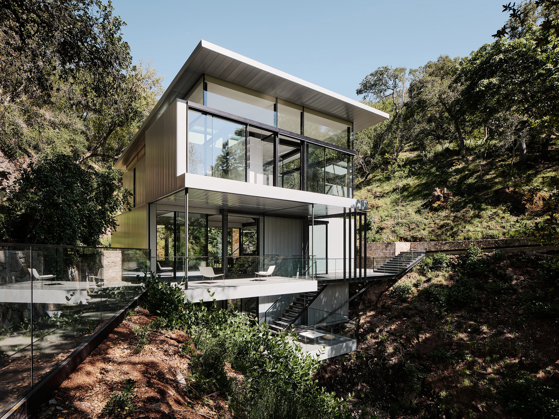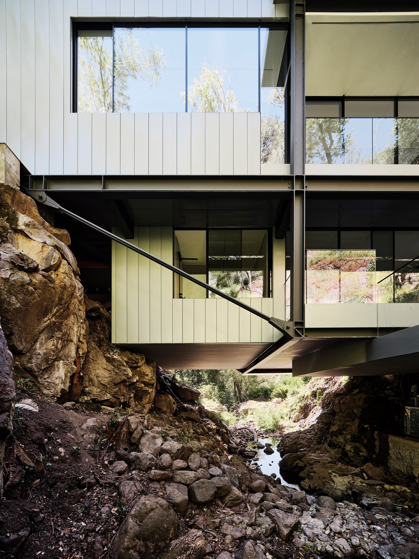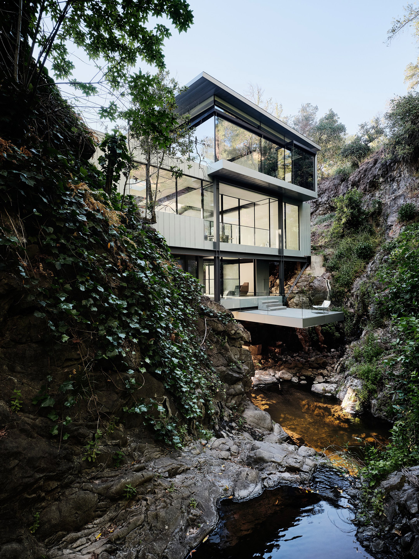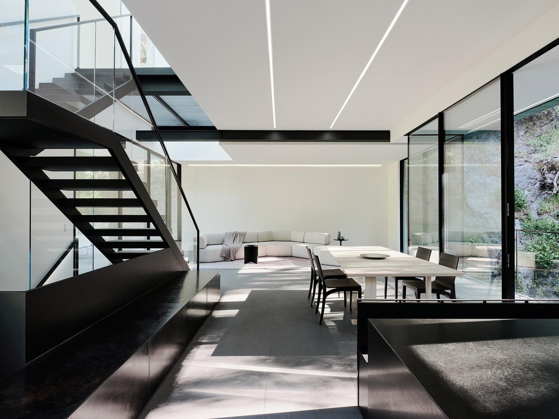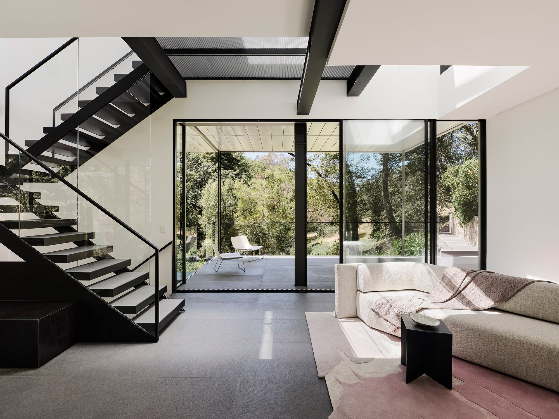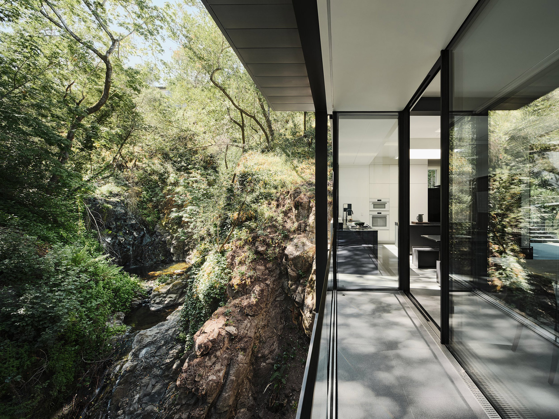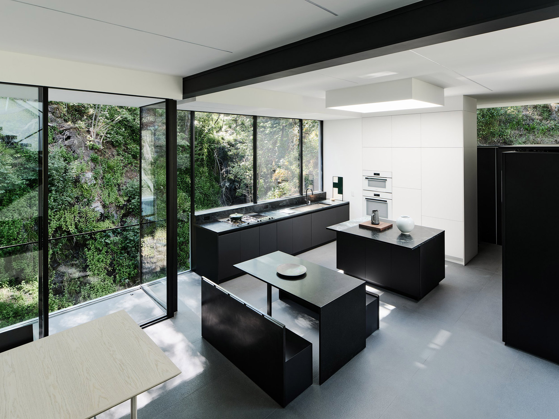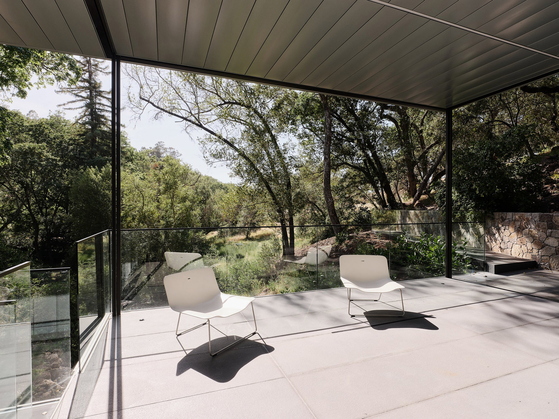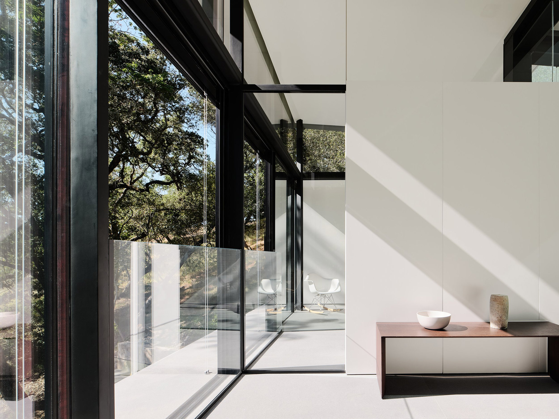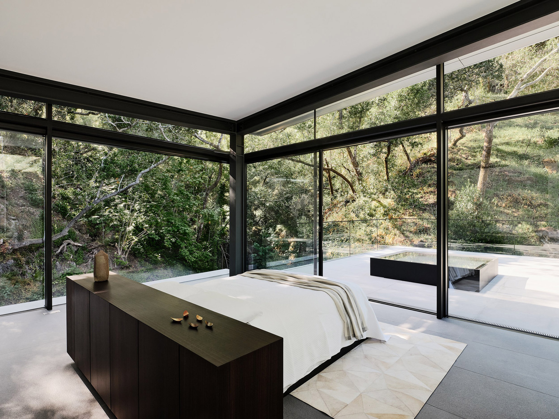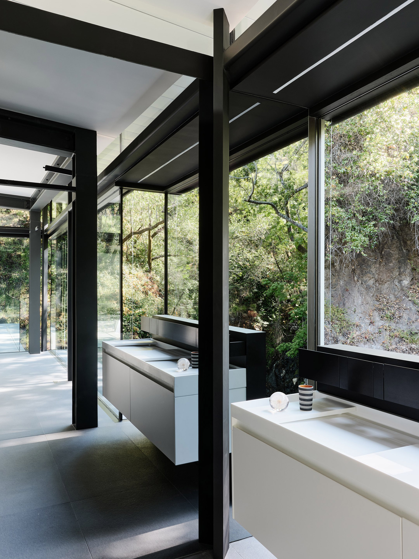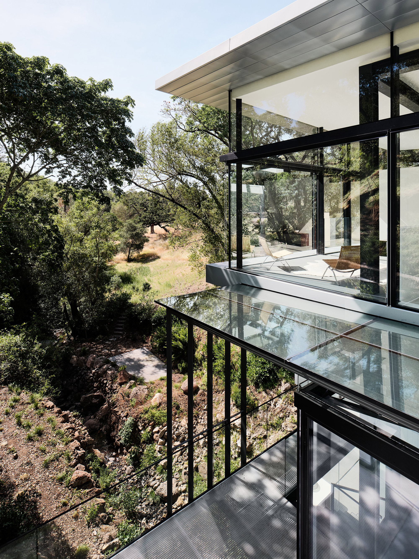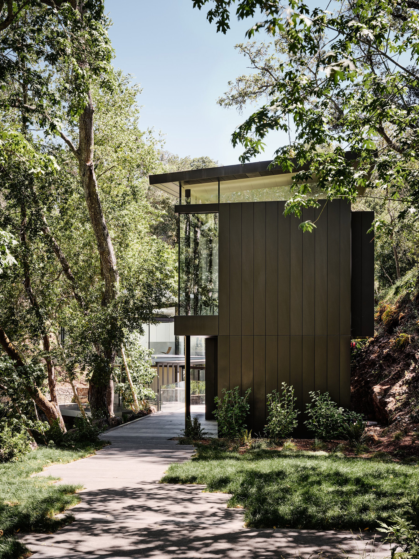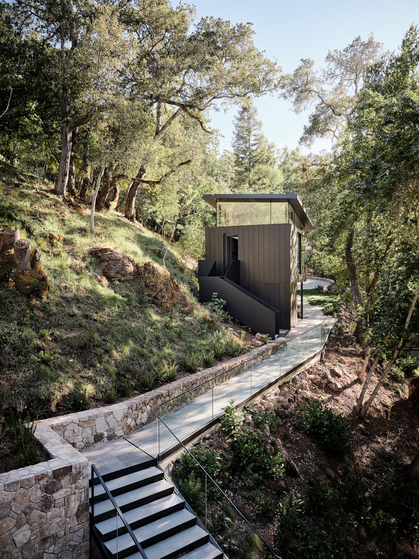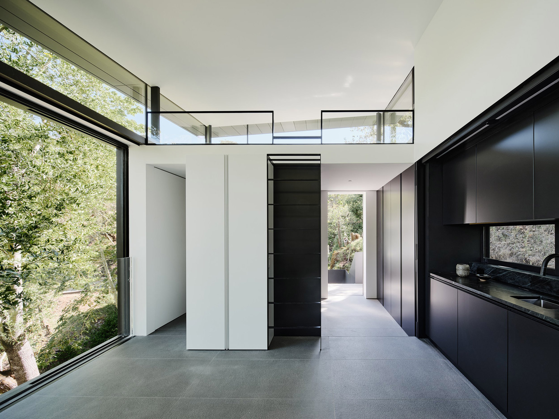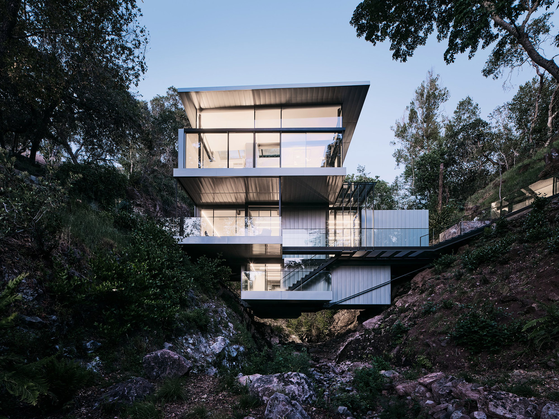The redesign of an existing house built between two hills, above a creek, in a pristine Californian landscape.
Some architectural designs rival even breathtaking landscapes. This project is a perfect example, Named the Suspension House, this home was beautifully remodeled and expanded by San Francisco-based Fougeron Architecture. Built between two California hills, the existing house stood on pillars above a creek. No longer allowed to be built in the state, the architectural design allowed the studio to re-imagine the existing structure with a modernist aesthetic and to deepen its ties with the surrounding nature while respecting strict guidelines. Initially placed on pillars, the house now seems to hover above the water, as the architecture firm inserted a steel frame beneath the original floors. Apart from anchoring the building to the two hillsides, this steel reinforcement also allowed the team to remove the existing columns. As a result, the water can now flow freely beneath the structure.
Glazed walls and terraces that overlook woodland, a waterfall and the creek.
The studio took exceptional care to preserve the integrity of the site. The home straddles the two wooded hills and overlooks a waterfall in the back yard. Following strict local regulations, the house has the same outline of the original building. However, the architects could add a new level. Rotated 90 degrees on top of the lower two levels, the upper floor expands the living spaces. Minimal and transparent, the three stacked volumes maximize the dialogue between the interior and nature. A walkway provides access to the entrance which then leads to the middle level. This floor contains the open-plan living room, kitchen and dining area. Terraces and decks provide a direct view of the creek running below the house.
The lowest floor houses a guest suite with a private terrace. In the upper floor, the firm placed the master bedroom, another bedroom, and a rooftop terrace. Floor-to-ceiling windows immerse the residents in the pristine landscape. The interiors are simple and elegant at the same time. Black and white furniture, concrete surfaces, glass, marble, and wood complement each other and the white finishes of the walls and ceilings. The property also features a new guest house, located separately and finished with black cladding. Photographs © Fougeron Architecture.



