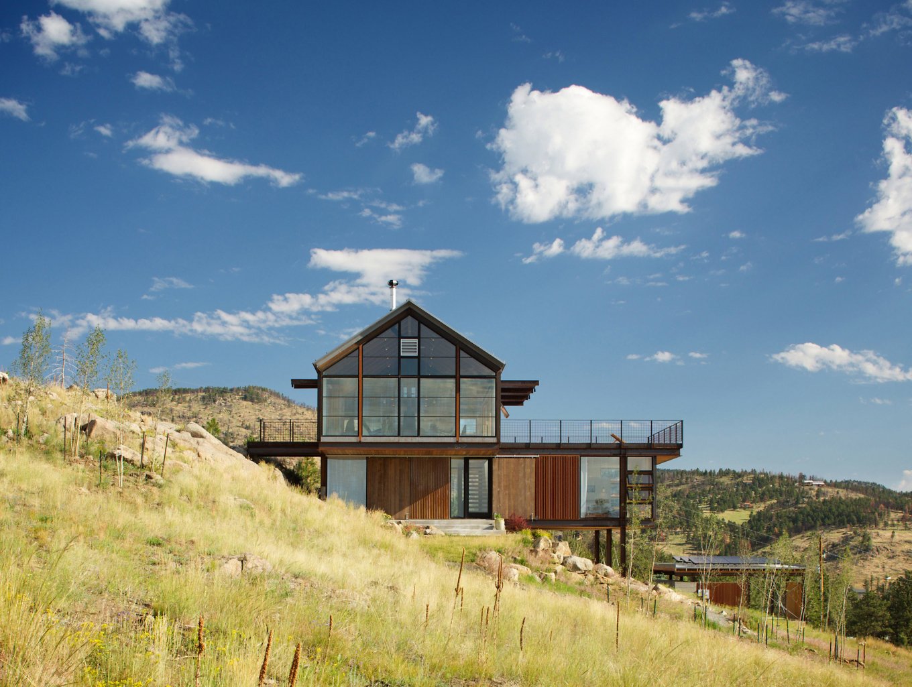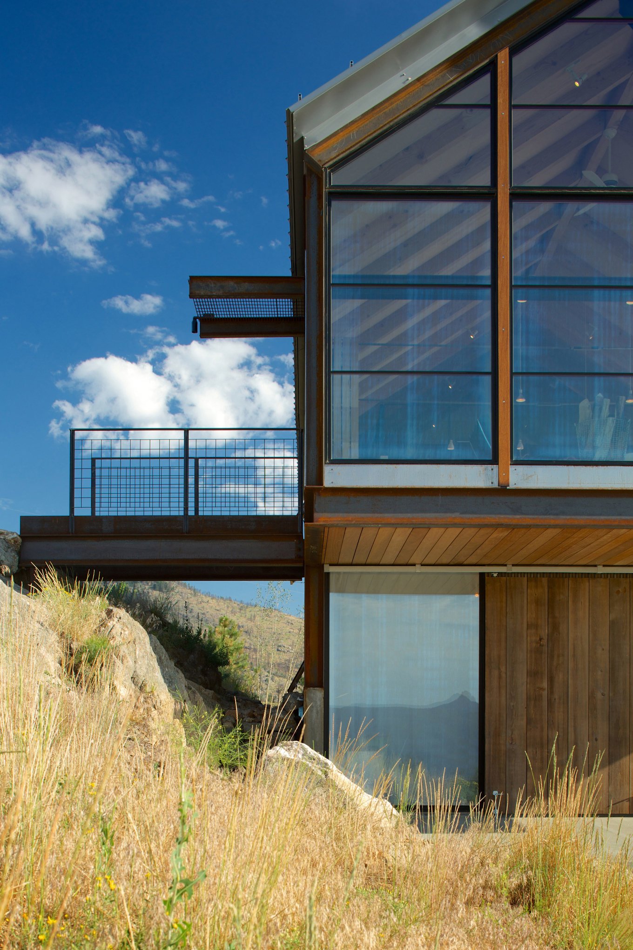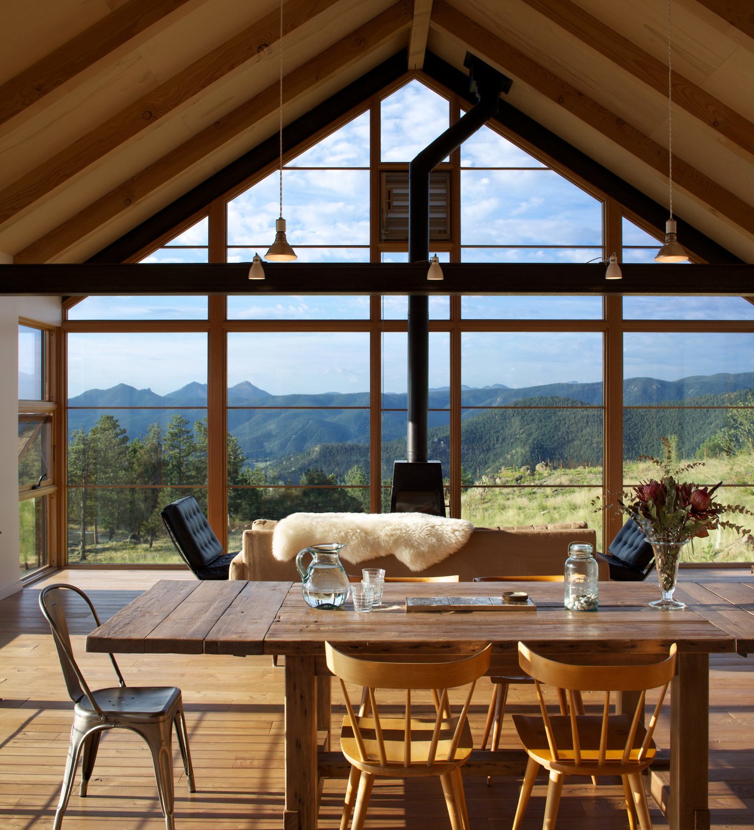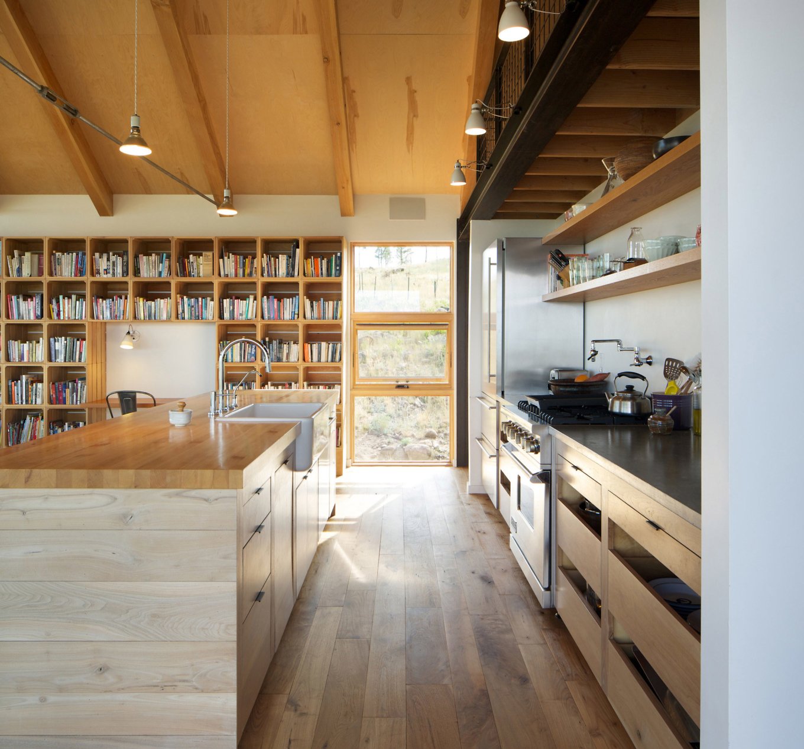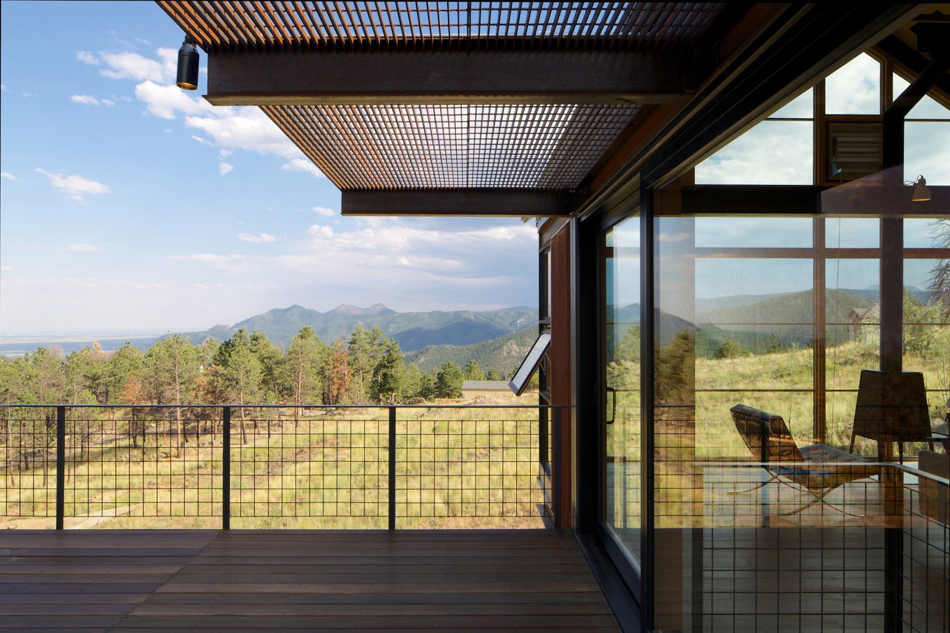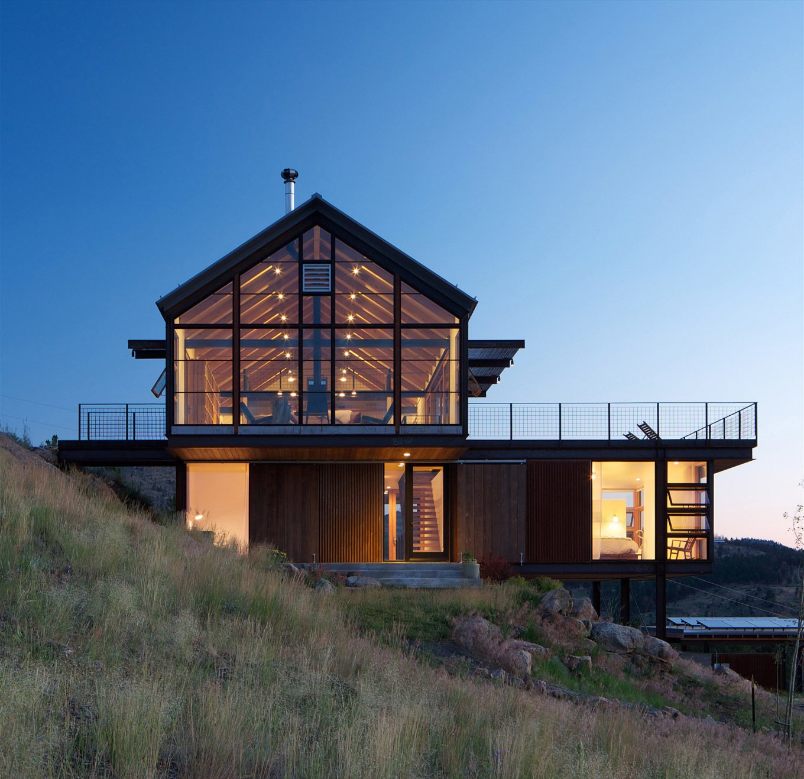Back in 2010, a fierce fire known as the ‘Four Mile Canyon’ fire destroyed the dense pine and fir forests covering this hill in Boulder, Colorado, along with 169 homes. The recently purchased house and plot of land belonging to architect Renée del Gaudio and her husband were also damaged extensively, requiring a complete redesign and rebuild process.
Named Sunshine Canyon, the home sits lightly on the land in a rocky canyon surrounded by spectacular views. It’s hard to believe that the bustling center of Boulder is only a few miles away.
Designed as a family home, the structure offers its inhabitants the opportunity to live in a place that looks like a stylish mountain retreat filled with natural light, open spaces and comfort. The lower level houses the bedrooms to minimize the heat during the summer months. Upstairs, the kitchen, dining room and living room feature glazed walls and large windows which provide breathtaking views of the natural landscape, while the spacious terrace reinforces the link to nature.
The two cantilevered volumes have a distinctly modern design, but also feature plenty of references to vernacular architecture. Rusted steel cladding, large, barn-like doors, solid wood, exposed beams, and a gabled roof – all link the house to the rural context. The energy-efficient and sustainably built structure also features wood salvaged from the fire, a 3.6kW photo-voltaic array that covers the home’s electrical needs, as well as rolling shutters to regulate temperature all year round. Facing the treeless hills and distant mountains, the Sunshine Canyon House now sits in a landscape which reminds of the region’s past, creating a poetic dialogue between heritage and modernity. Photography credits: Renée del Gaudio Architecture.



