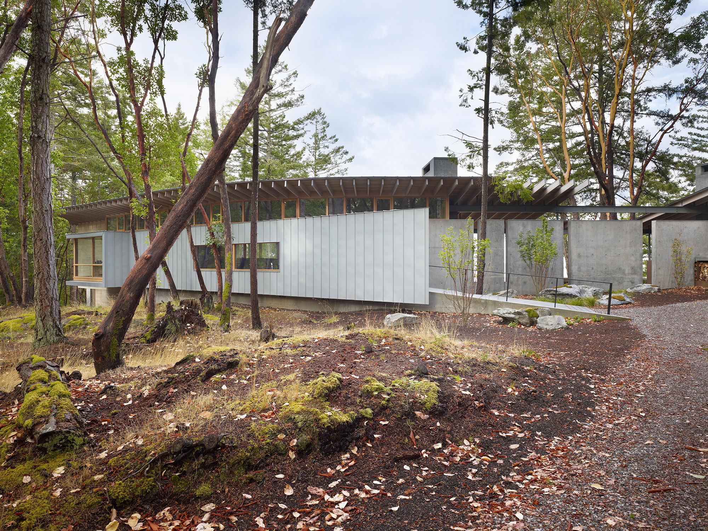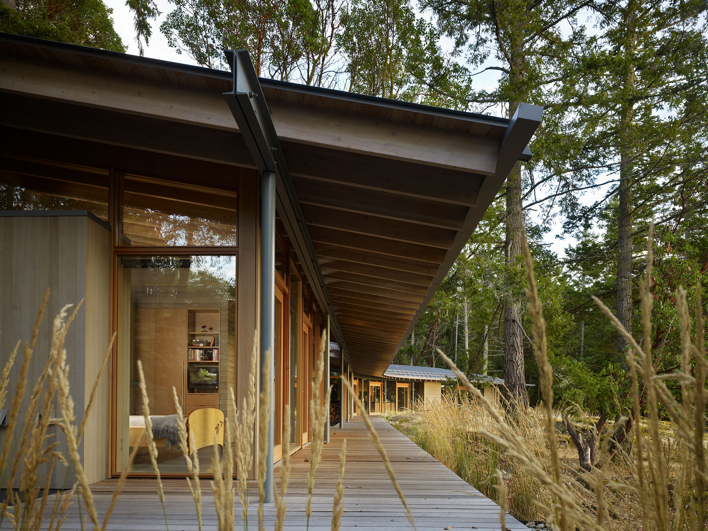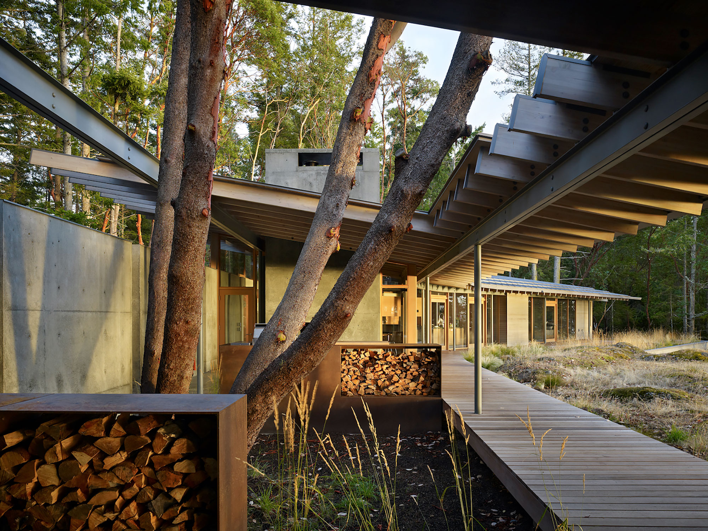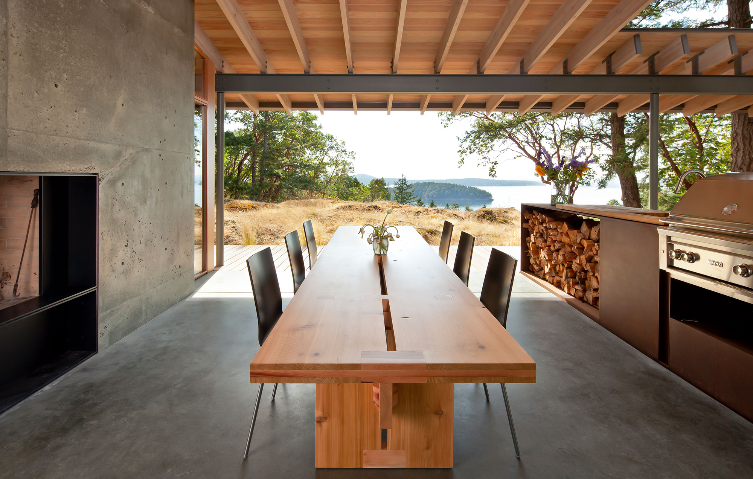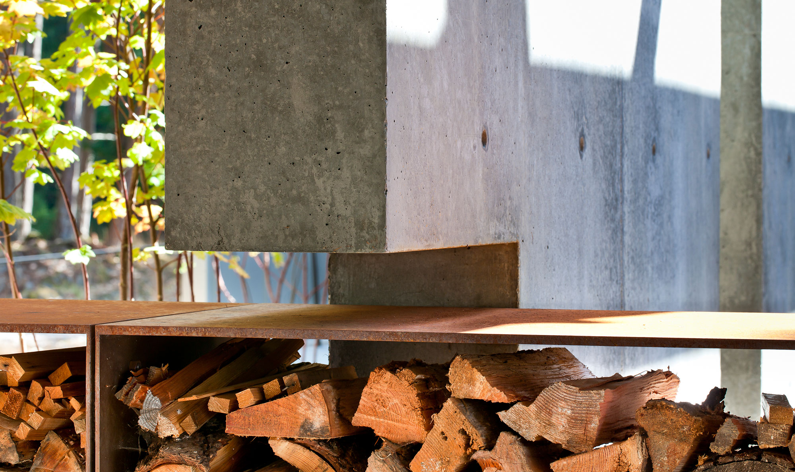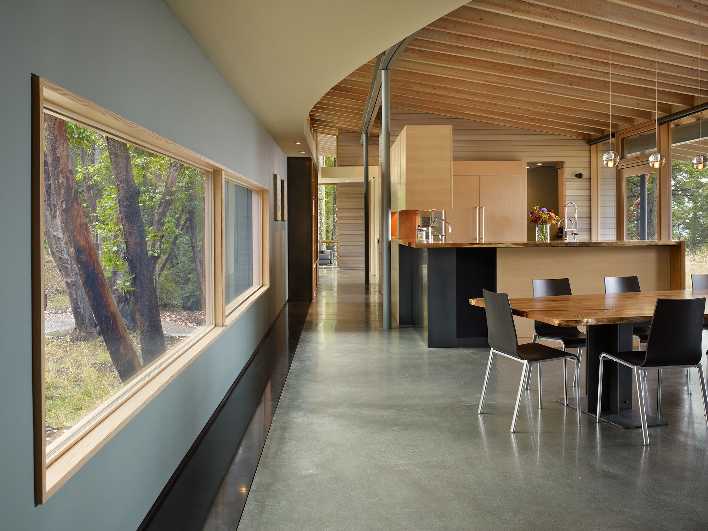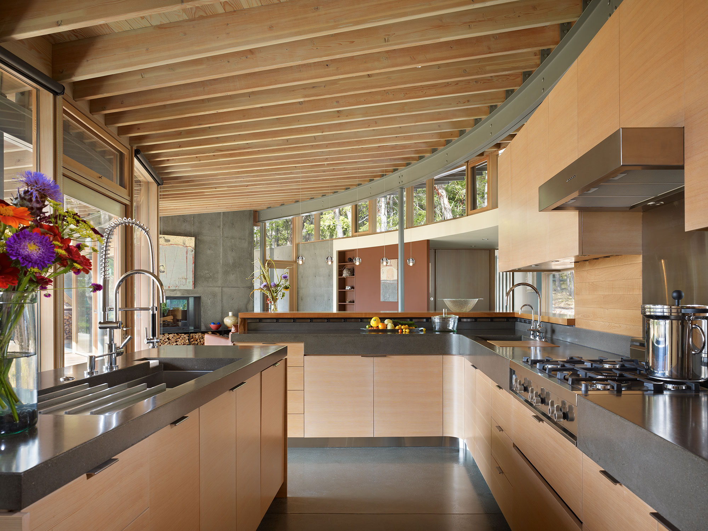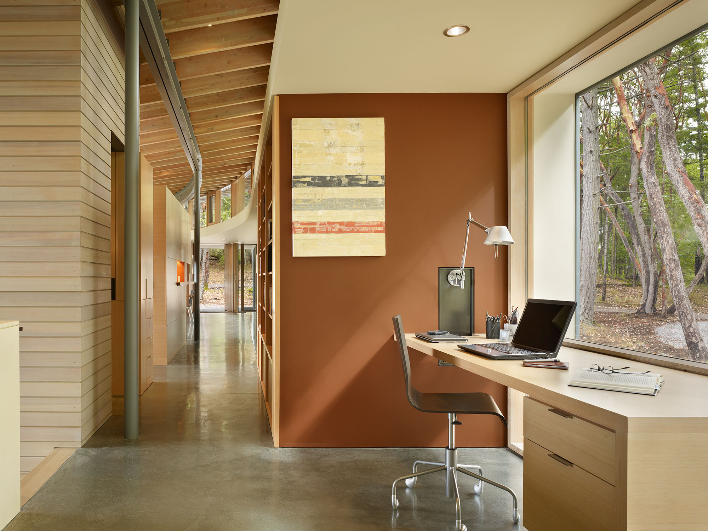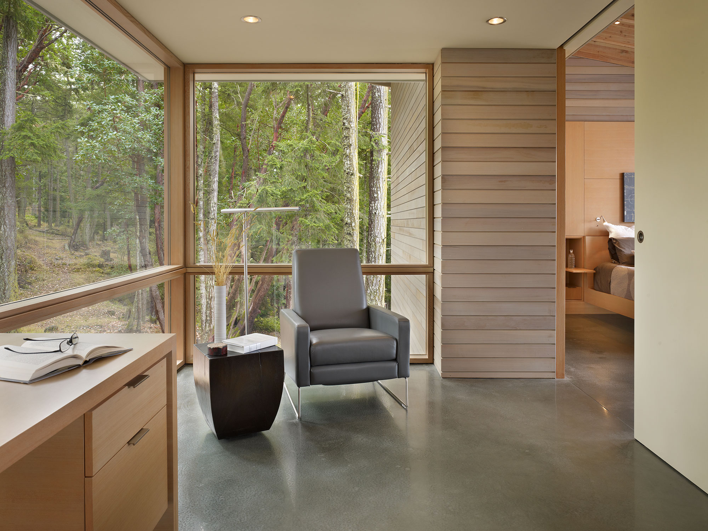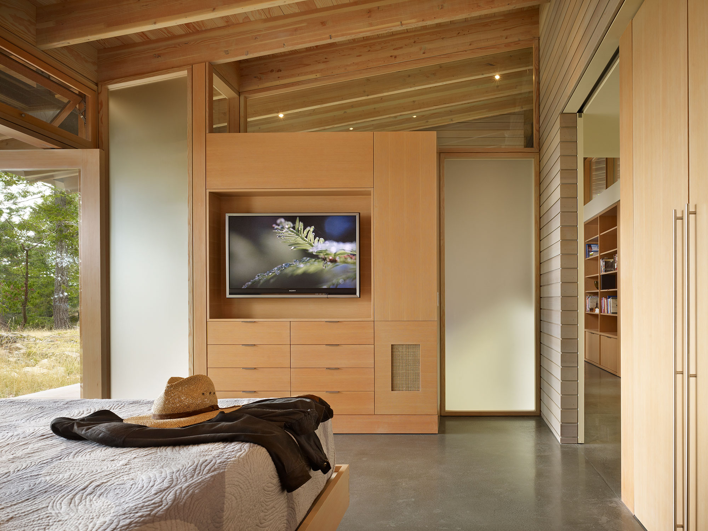A modern retreat and home that nestles perfectly into a coastal landscape.
Designed by Seattle-based architecture firm Heliotrope Architects, Suncrest is a contemporary retreat that provides an idyllic living space in a gorgeous landscape on Orcas Island, Washington. The studio nestled the concrete and wood home in the setting, “wrapping” the volume around a rock formation while minimizing its impact on the site. The long and narrow footprint maximizes forest views as well as the coastal panorama throughout the house. Both mature Douglas fir and Pacific madrone trees surround the dwelling, enveloping it in the woodland. The careful restoration of the outdoor areas to their natural state blends the house into the setting further.
The Suncrest residence features the clients’ favorite materials of concrete and wood, along with glass, steel, and zinc. Inside, the team paired concrete flooring with wood furniture and wooden beams. At the heart of the home, a large dining table placed near the fireplace overlooks a large window. The opening frames spectacular views of the coast and the Salish Sea, immersing the inhabitants in the landscape. The minimalist interiors serve as a backdrop to the wife’s artworks, which enliven the home.
Heliotrope Architects completed Suncrest’s architecture, interior design (with the clients), and lighting design, while Garden Artisan completed the landscape architecture. This project has received Merit Awards at the 2011 AIA NW & Pacific Honor Awards and at the 2010 AIA Honor Awards for Washington Architecture. Photographs© Sean Airhart and Benjamin Benschneider.



