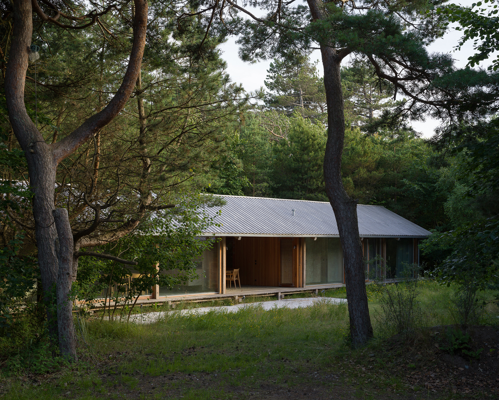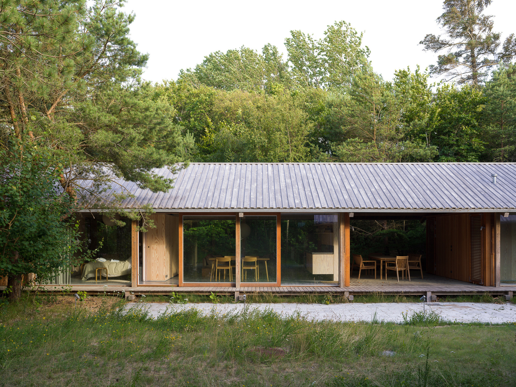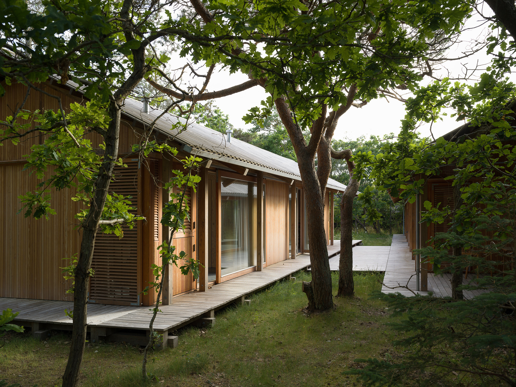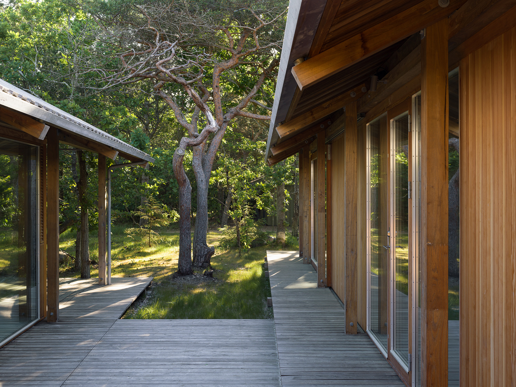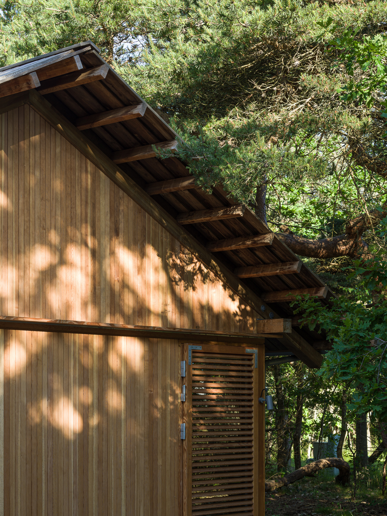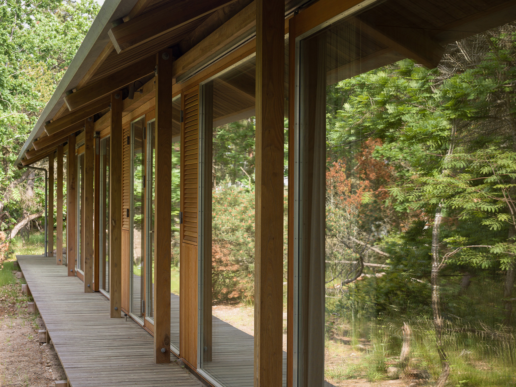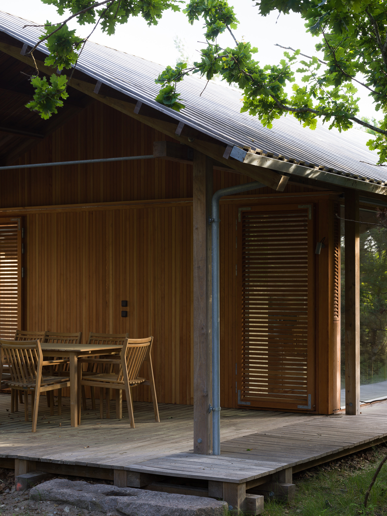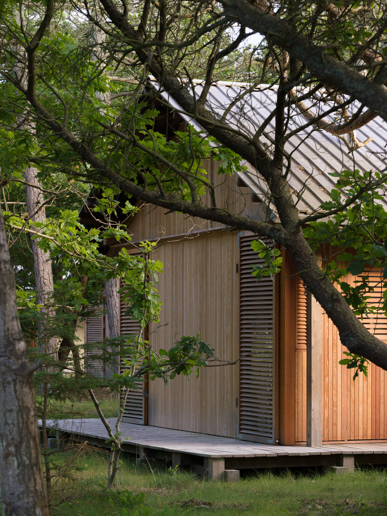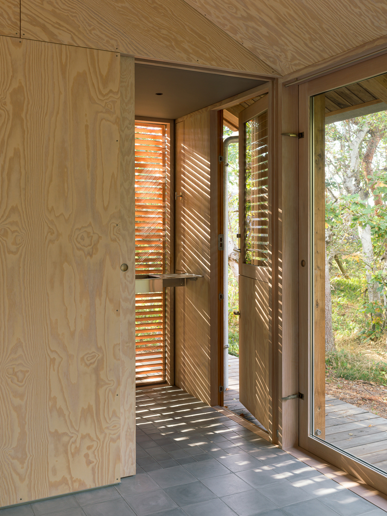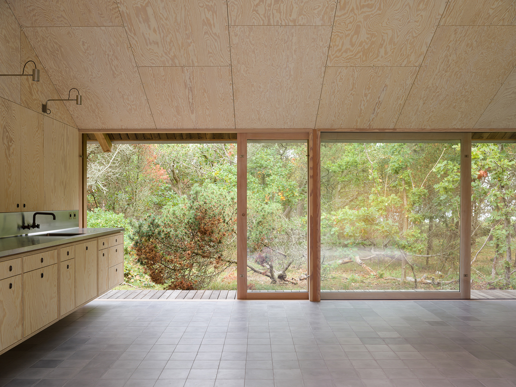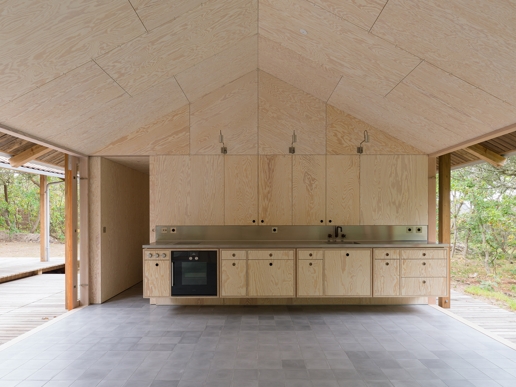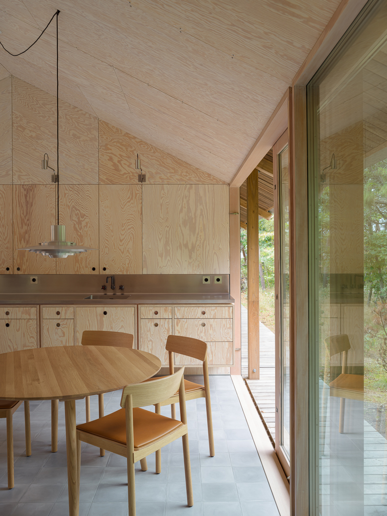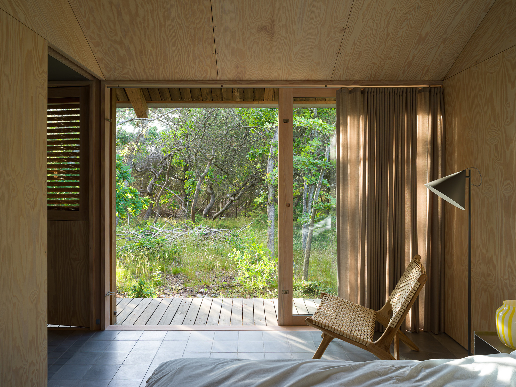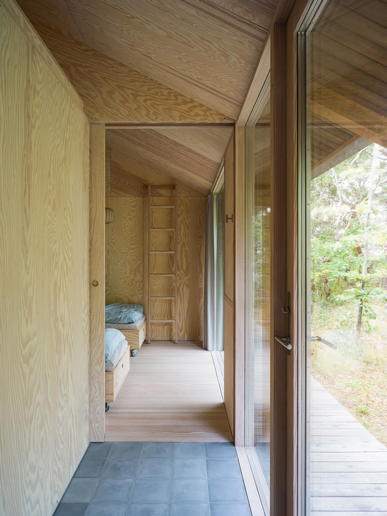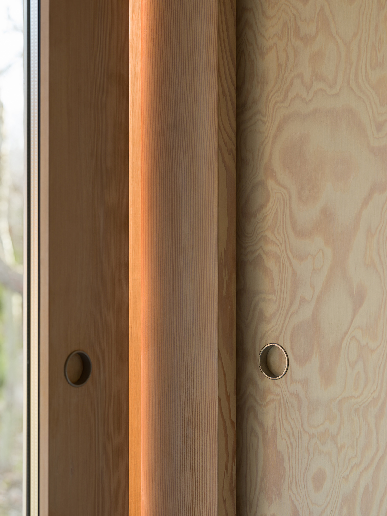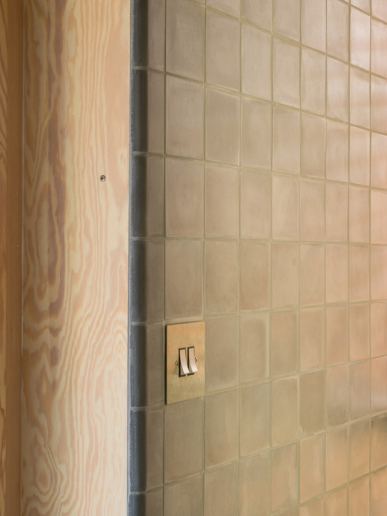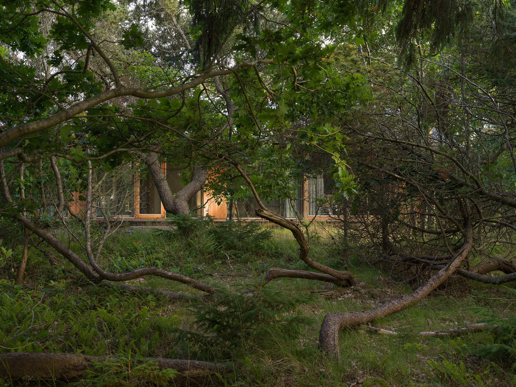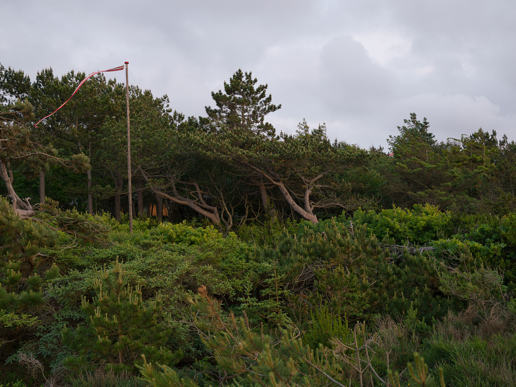Four identical cabins nestled in a forest by the sea.
Along the coast of Rågeleje, Denmark, Pihlmann Architects and Kim Lenschow created a breathtaking collection of vacation homes called Summer Houses in Rågeleje. In conjunction with the toss of sea waves, the four simple volumes pronounce their presence just through a screen of trees. The team took great care to minimize the impact on the natural landscape, preserving preexisting trees and shrubs with purpose. Each cabin wraps the landscape in a continuous song, even the flow of the deck is cut away to welcome such interruptions. The design features selections of harmonious woods which embrace the ocean by their complimentary properties including solid Robinia, Robinia Glulam, European Pine and Douglas Fir.
Natural materials and bespoke furniture combine in exceptionally warm spaces.
The studio used Solid Robinia primarily in the roof and deck frames for its persistence against the elements of sand, salt, wind. The Robinia Glulam strengthens the structure with dampness protection and engineered durability. European Pine exudes a warm presence for comfort on the interior walls and Douglas Fir encases the rest of the project details on the exterior façade, window frames, doors, cladding. All in all these invigorate the design with gifts of nature beyond the natural surroundings and truly provide whole immersion from the structural make up to the bespoke furnishings and minute details.
The four floorplans have identical layouts; anchored by the living room and kitchen in a larger unit, they feature two bedrooms with attached bathrooms in a smaller unit. A consistent, handmade tile floor runs throughout the rooms, gray and square with a half size transition at the washrooms, a gentle adjustment and distinction from the rest of the house. Custom made cabinetry, sinks, furnishings, hardware, light fixtures, handles and faucets are all specially created for this very space. Nothing made without the full vision in mind, it presents a complete thought. It’s a project of purposeful collaboration. Like a symphony, the pieces complete each other, literally made for one one another. As the homes enhance the trees and the trees enhance the homes, the finishes support the homes and the homes also support the finishes. Photography © Hampus Berndtson.



