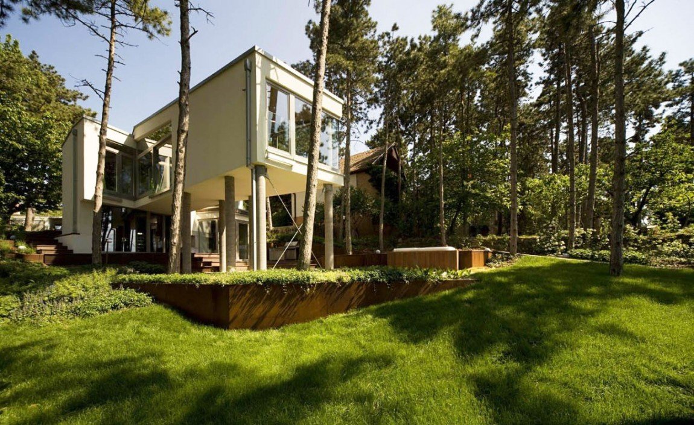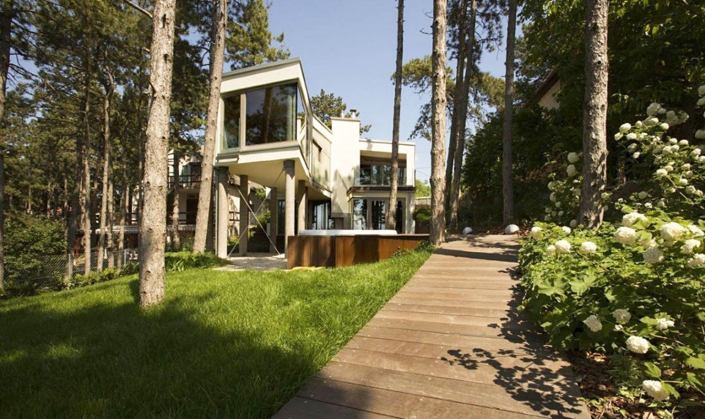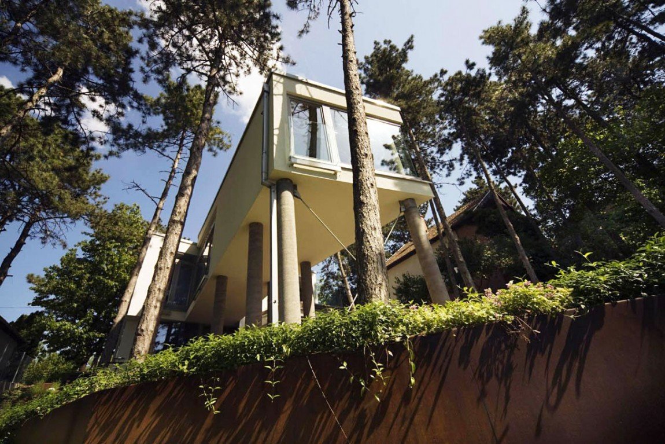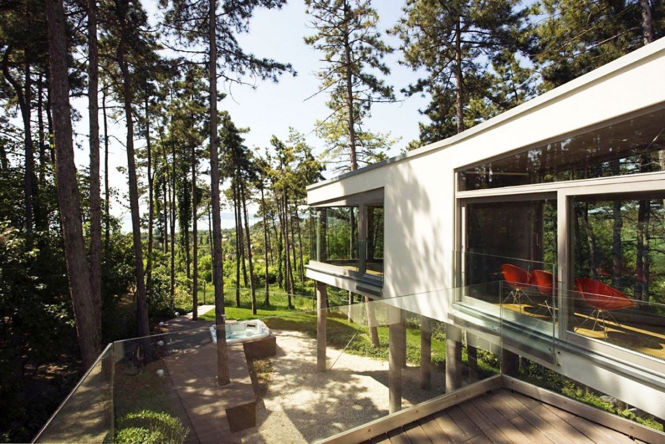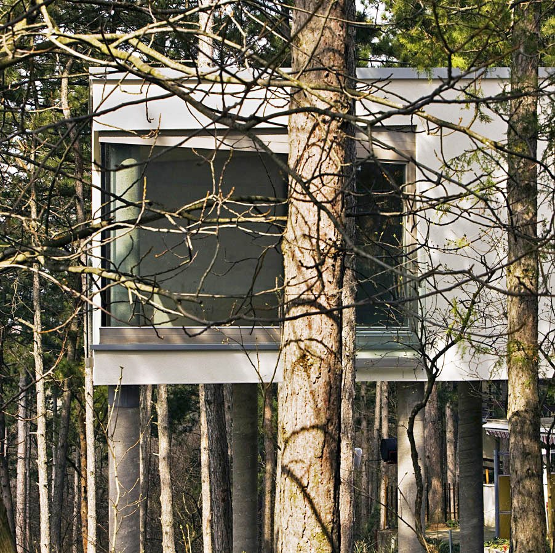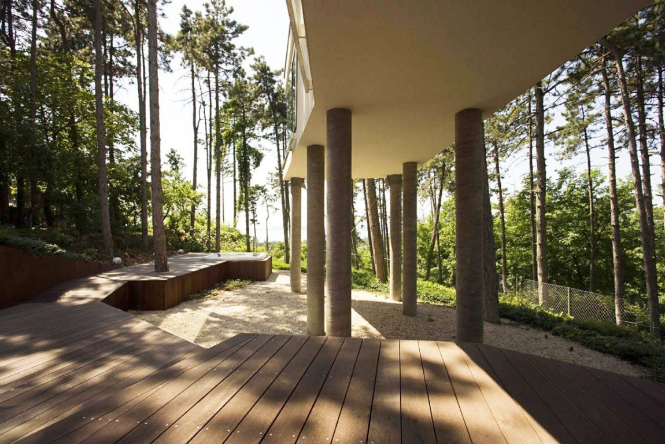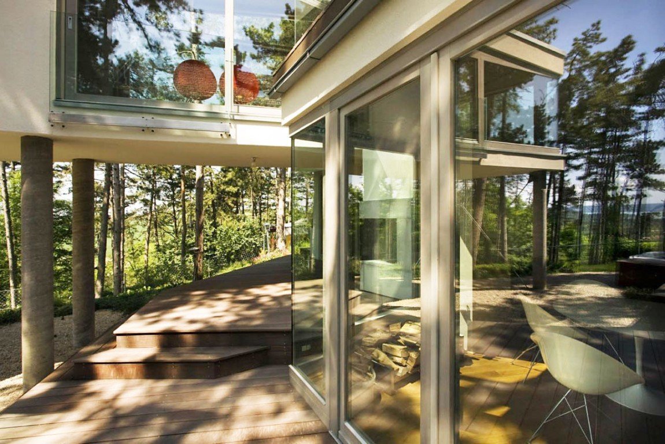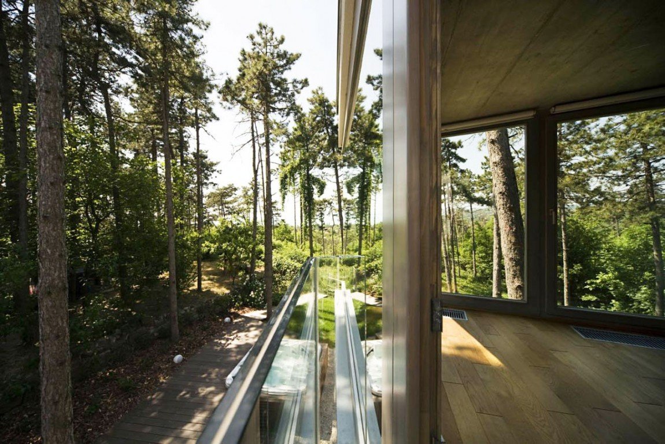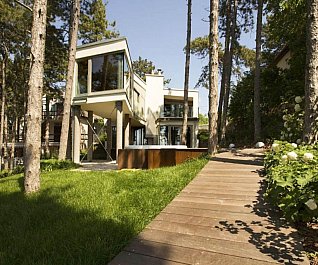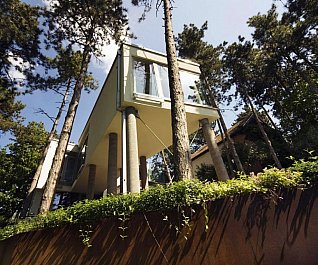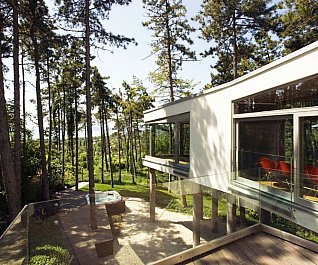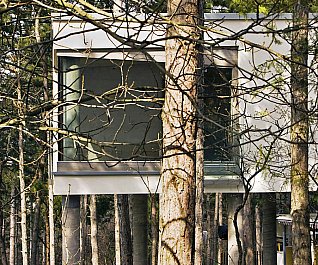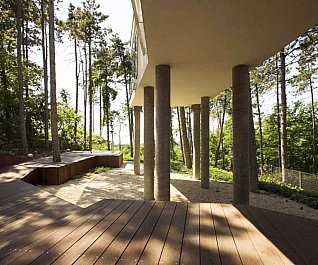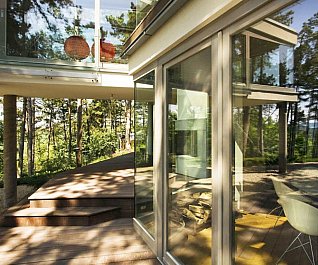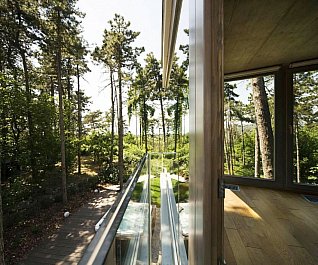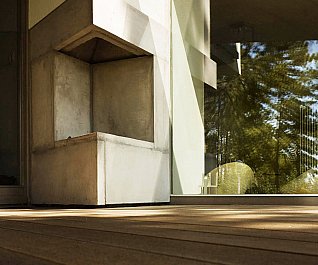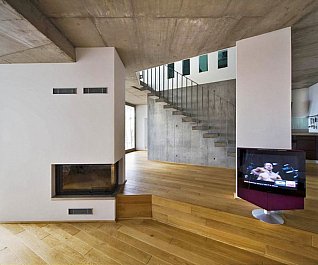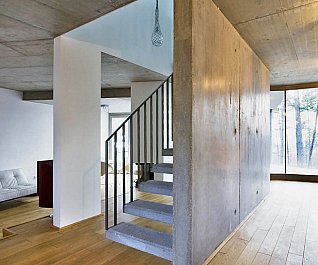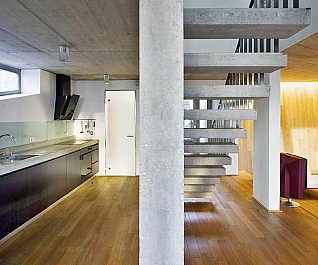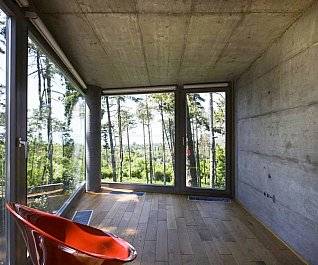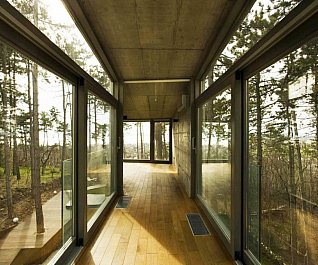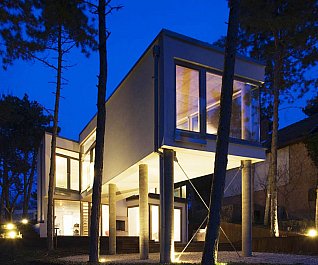Stilts are a technique commonly seen in Indonesian vernacular architecture as a mechanism to combat Mother Nature’s storms and floods. However, near Lake Balaton in Hungary, the Summer House on Pillars by Munkacsoport.net embraces its environment, and employs tall pillars to blend the residence into the surrounding forest. Architects Tamas Bulcsu and Eva Fortvingler have taken a novel approach to sizing the building’s pillars by modeling the artificial structures to match the tree trunks nearby. The building’s footprint is also dictated by the trees that guard its doors, and the elevated building goads residents to walk by the building’s underbelly and explore the forest’s floor. The architecture of summer house can be read as a tribute to Le Corbusier’s Villa Savoye, which was the embodiment of the architect’s Modernist manifesto. Interior, rectilinear columns carry the weight of the summer house, and act as organizational points in plan. The load-bearing wall beside the floating concrete stair separates the kitchen from the large, gathering space on the first floor. Angled geometries shout Modernism, and the black-and-white contrast of the fireplace immediately becomes the star of the room. Upstairs, a long, horizontal strip of paneled glass provides ample sunlight for the rooms on the second floor, and even the free form plan contributes to floating the quiet, meditation room in the air.



