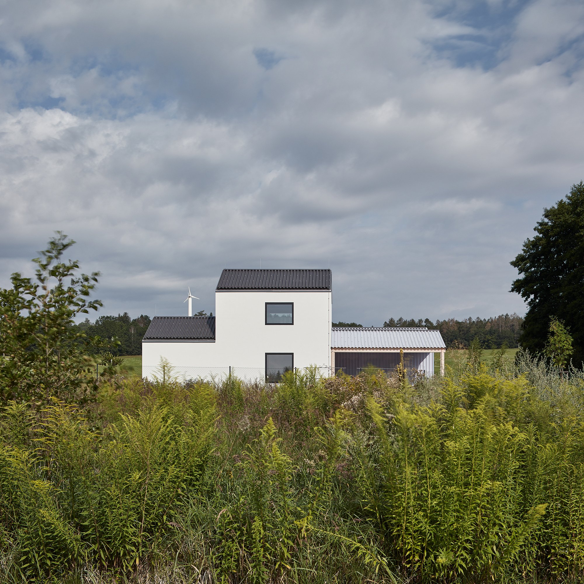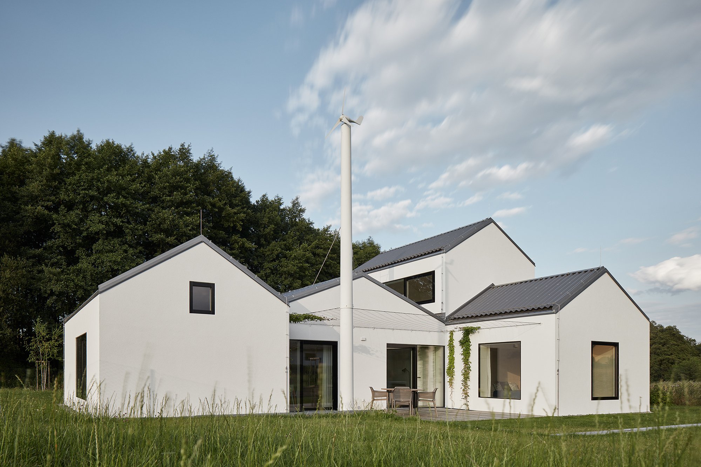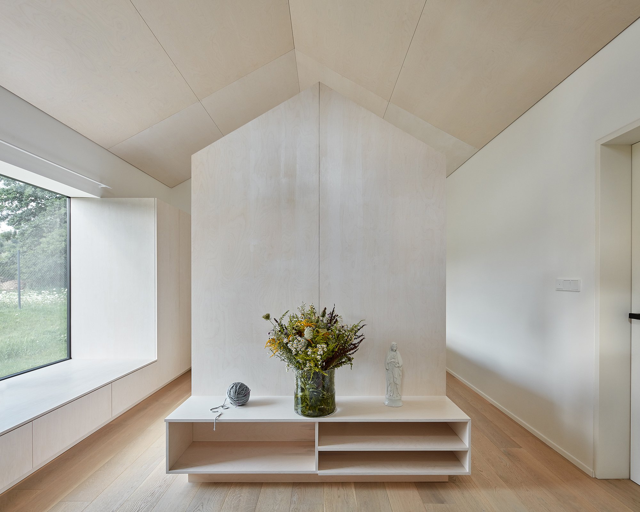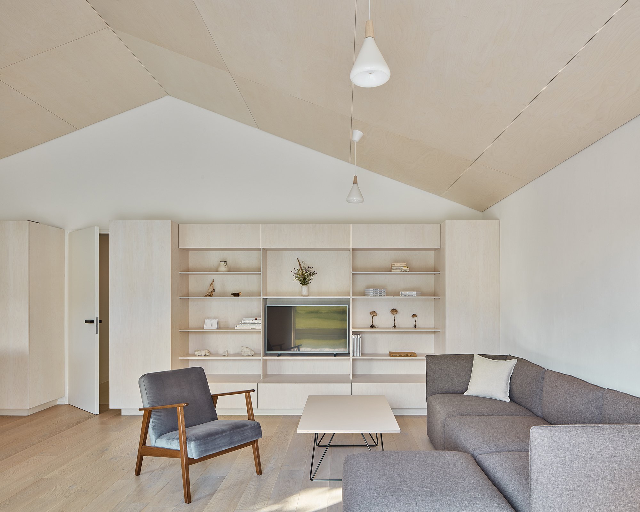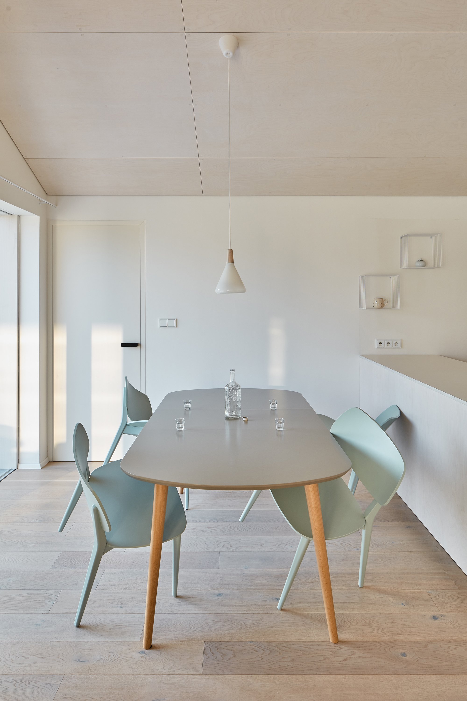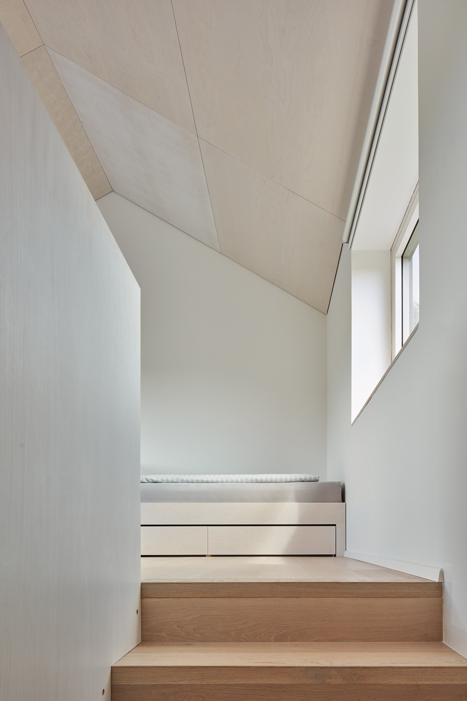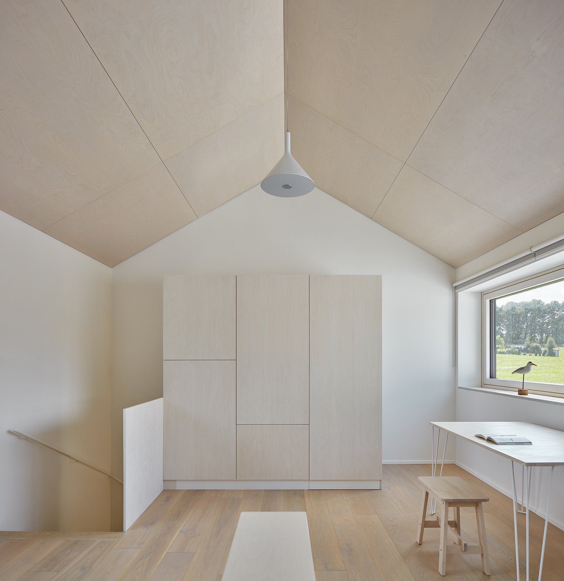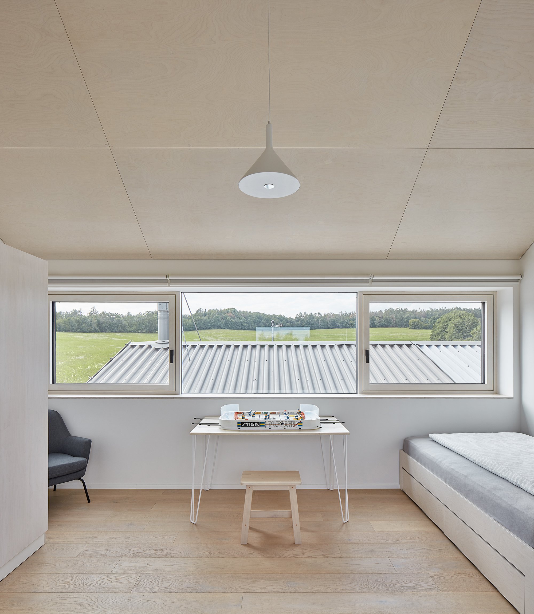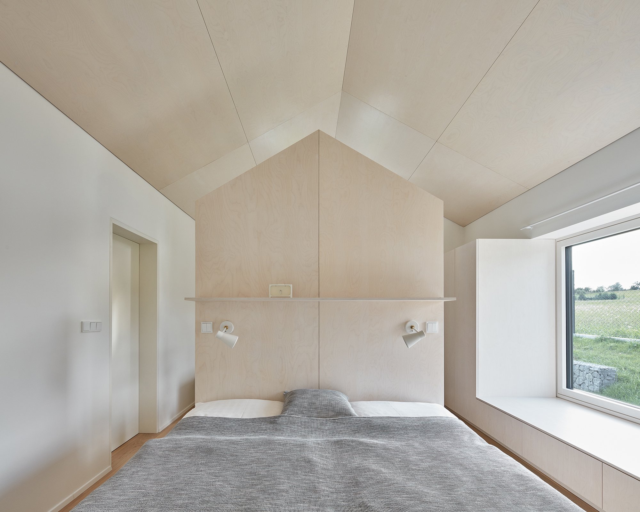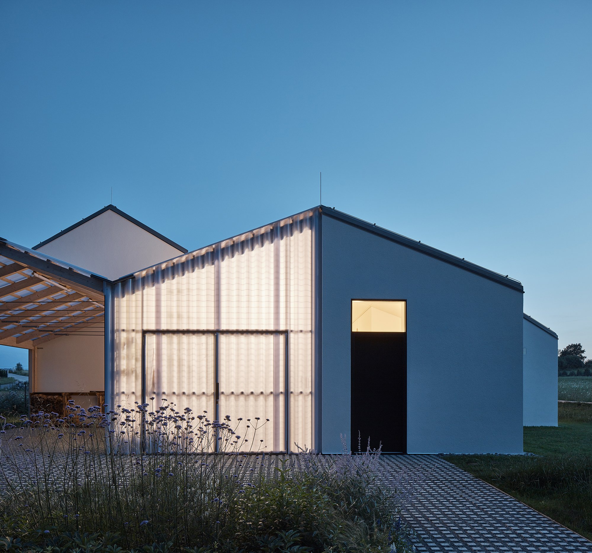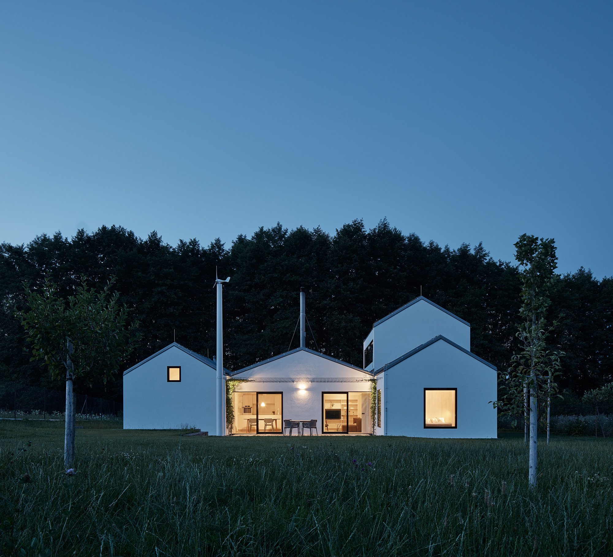A cozy family retreat built in the Czech countryside.
Designed by the DDAANN architecture firm, this summer house accommodates three generations of the same family. The studio designed the dwelling as a summer and weekend retreat where the grandparents, parents, and two children can spend quality time together in the countryside in Central Bohemia, in the Czech Republic. Built in the middle of a green field, the house provides a welcome respite from city living. Several linked volumes, each with their own purpose, come together to create a unitary living space. The white modern farmhouse exterior complements a bright interior. At the center of the house, the living room with a fireplace along with the kitchen and dining room become the heart of the dwelling as well as the main socializing space. Here, large windows slide to open the interior to the garden.
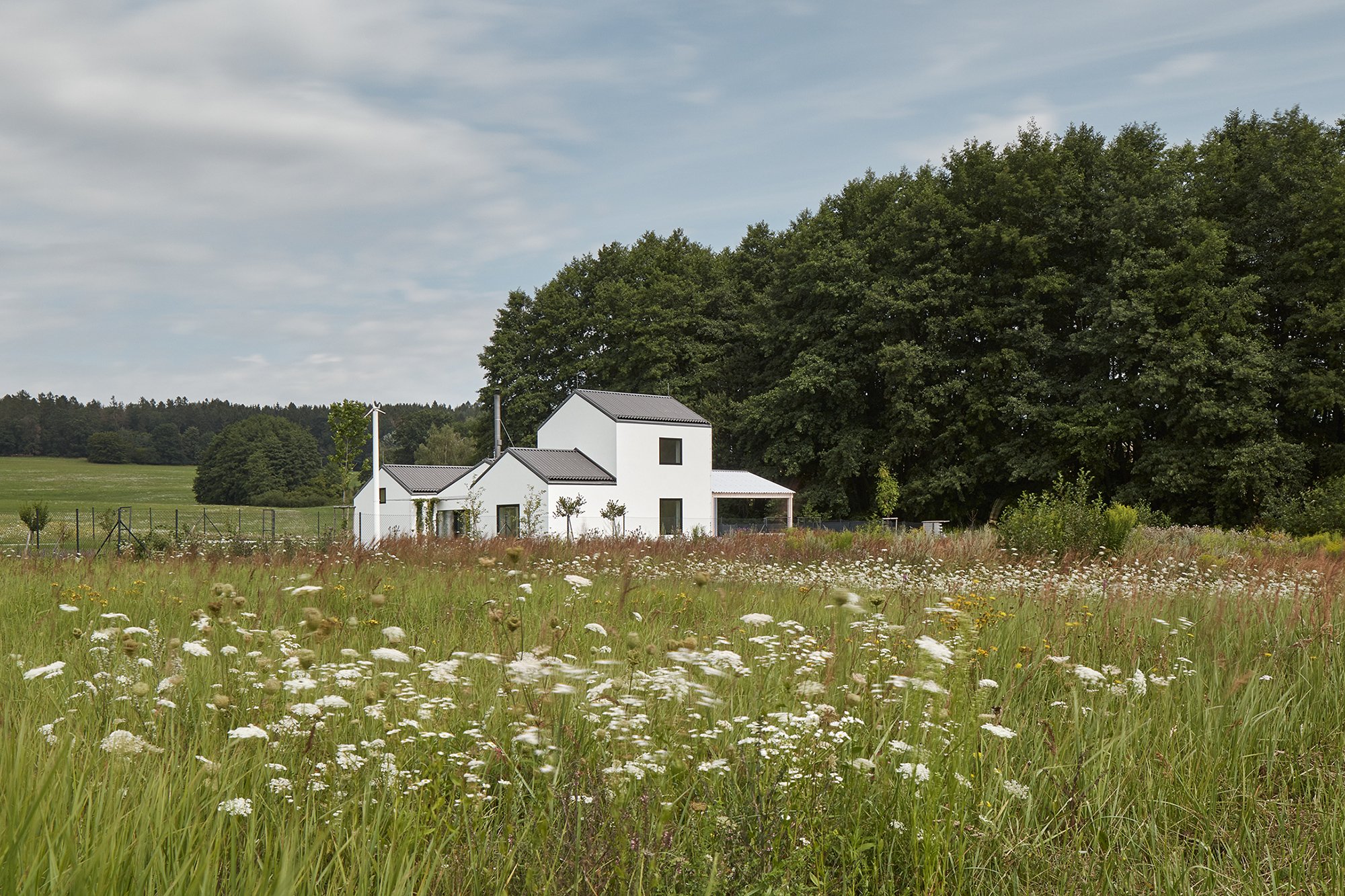
The family also enjoys complete privacy. The grandparents have their own wing with a bedroom, bathroom, and living room. The parents have a master bedroom, a bathroom, and a study. The latter doubles as a guest room when needed. Finally, the children share a spacious room on the second floor. Which also means that they have the access to gorgeous views. DDAANN also designed an entrance area with various facilities, a shed with a workshop area, and a covered parking spot.
On the southern section of the summer house, a terrace offers a great place for al fresco dining. A pillar supports a pergola that will become home to climbing plants and thus shelter the terrace from the summer sun. A large garden with vegetables, fruits, and herbs surrounds the house and provides fresh ingredients for the kitchen. In terms of materials, the studio kept things simple. The house features a white modern farmhouse exterior, a corrugated metal and polycarbonate roof, and built-in plywood furniture. Photographs© BoysPlayNice.
