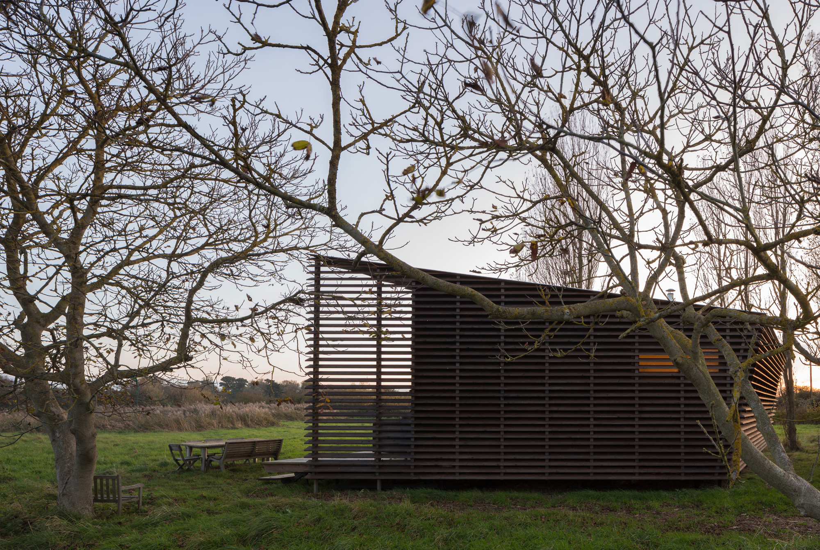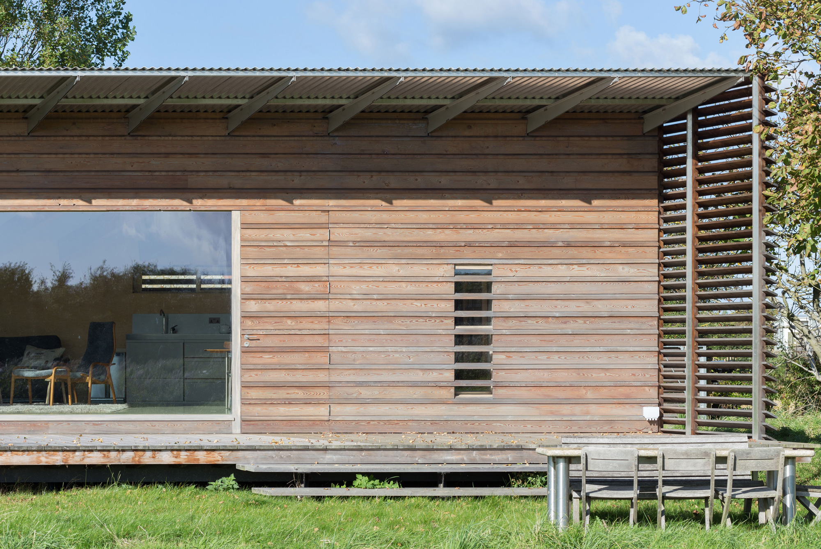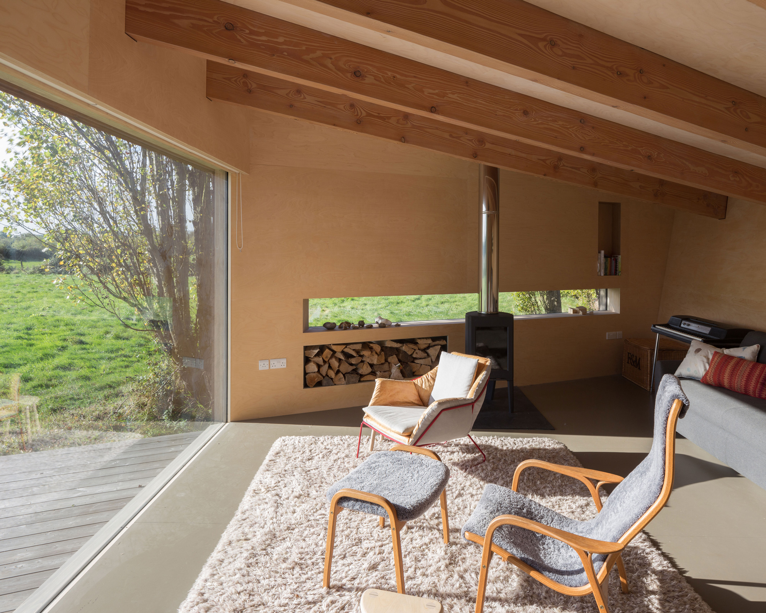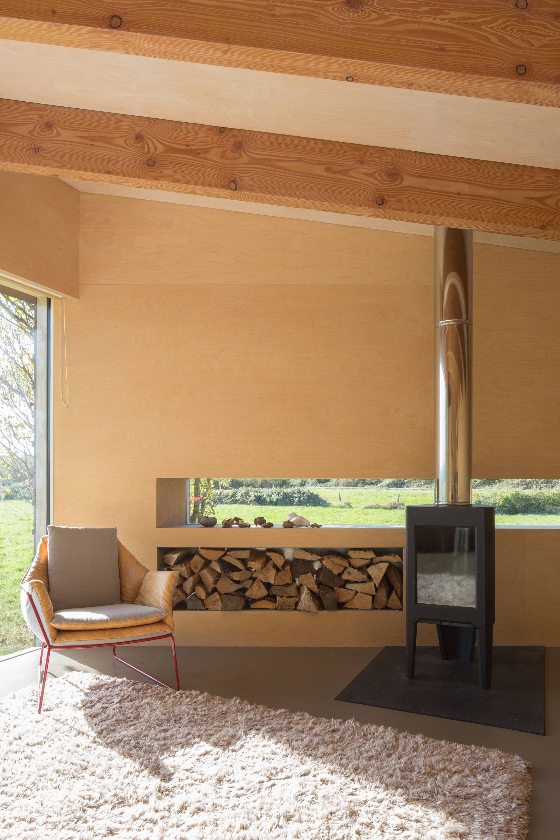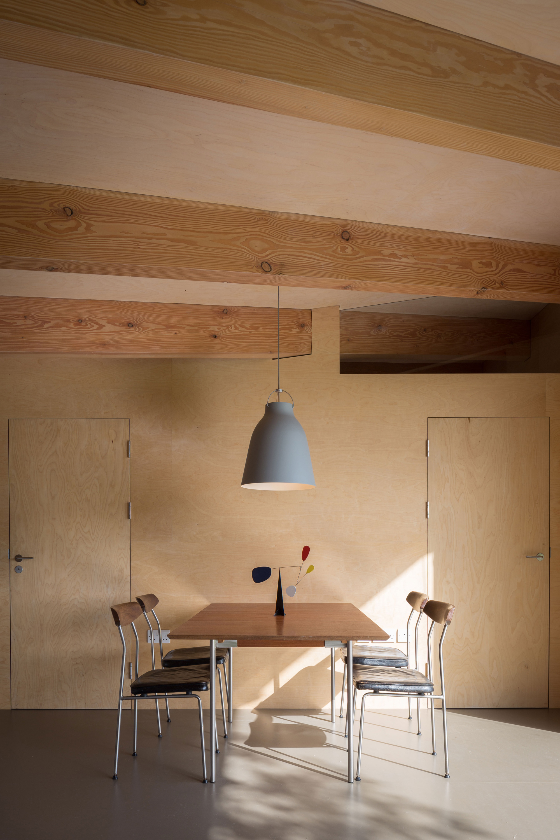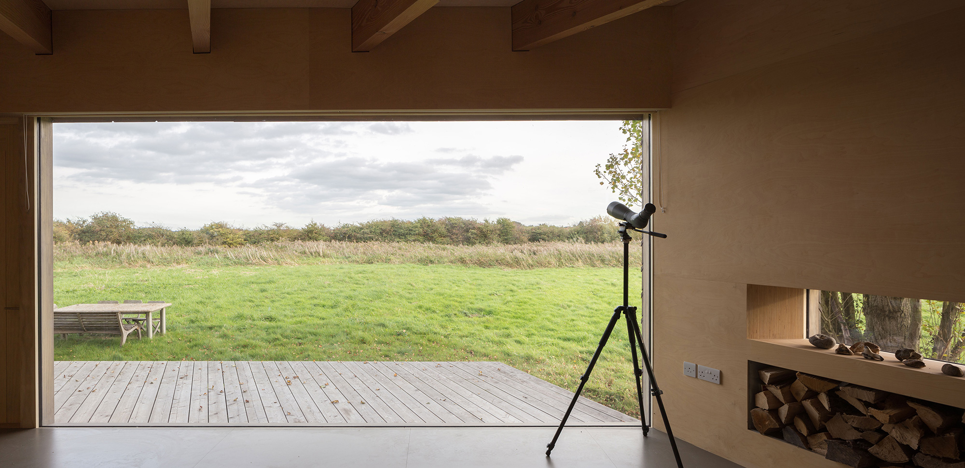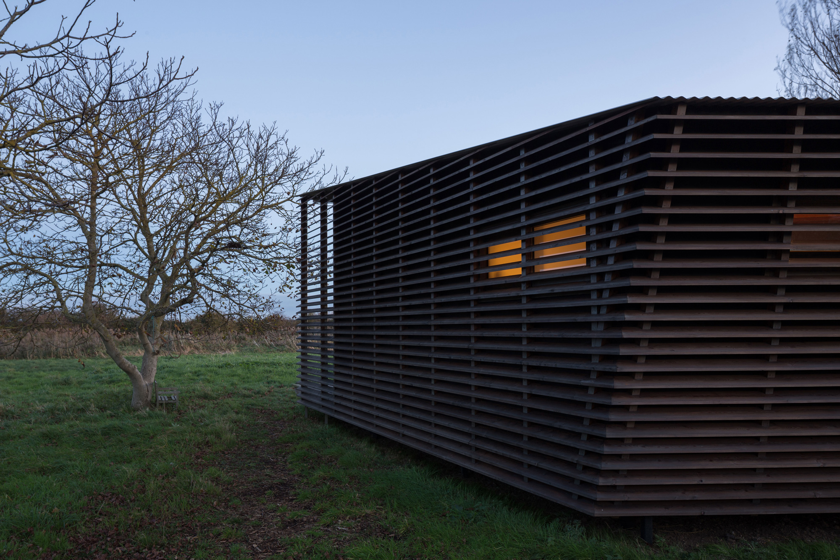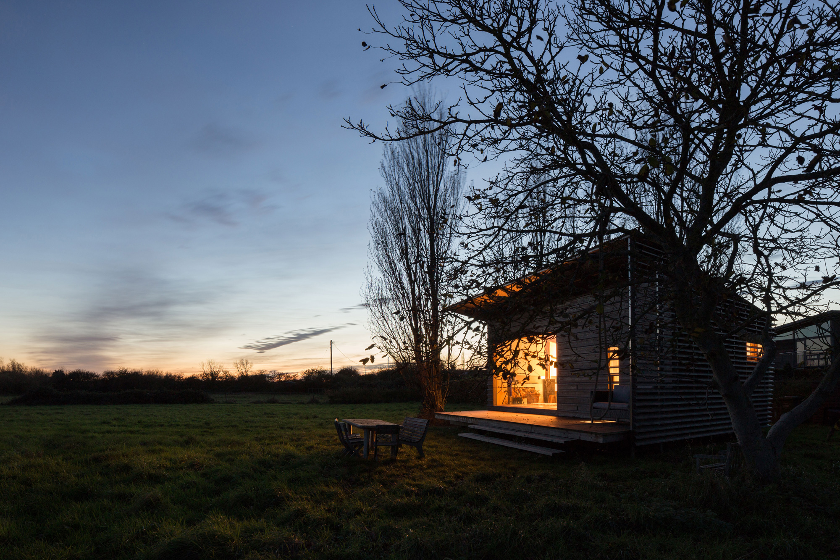A cozy retreat designed with respect for a natural site with a rich biodiversity.
Located on the Norfolk coast, England, in an area that borders a Site of Special Scientific Interest (SSSI), this compact building is specially designed to harmonize with the surrounding nature. Cowper Griffith Architects created the cabin with a terrace for a client who wanted a quiet, inspirational space for nature contemplation and music composition. The architects replaced an existing concrete chalet with the new, lightweight timber cabin while keeping the same footprint. Designed to celebrate the biodiversity of the site and the beauty of the surrounding landscape, the studio boasts untreated Siberian fir cladding that will gain a silvery gray patina over time to match the hues of the surrounding trees. The roof is zinc while other materials include glass and galvanized steel.
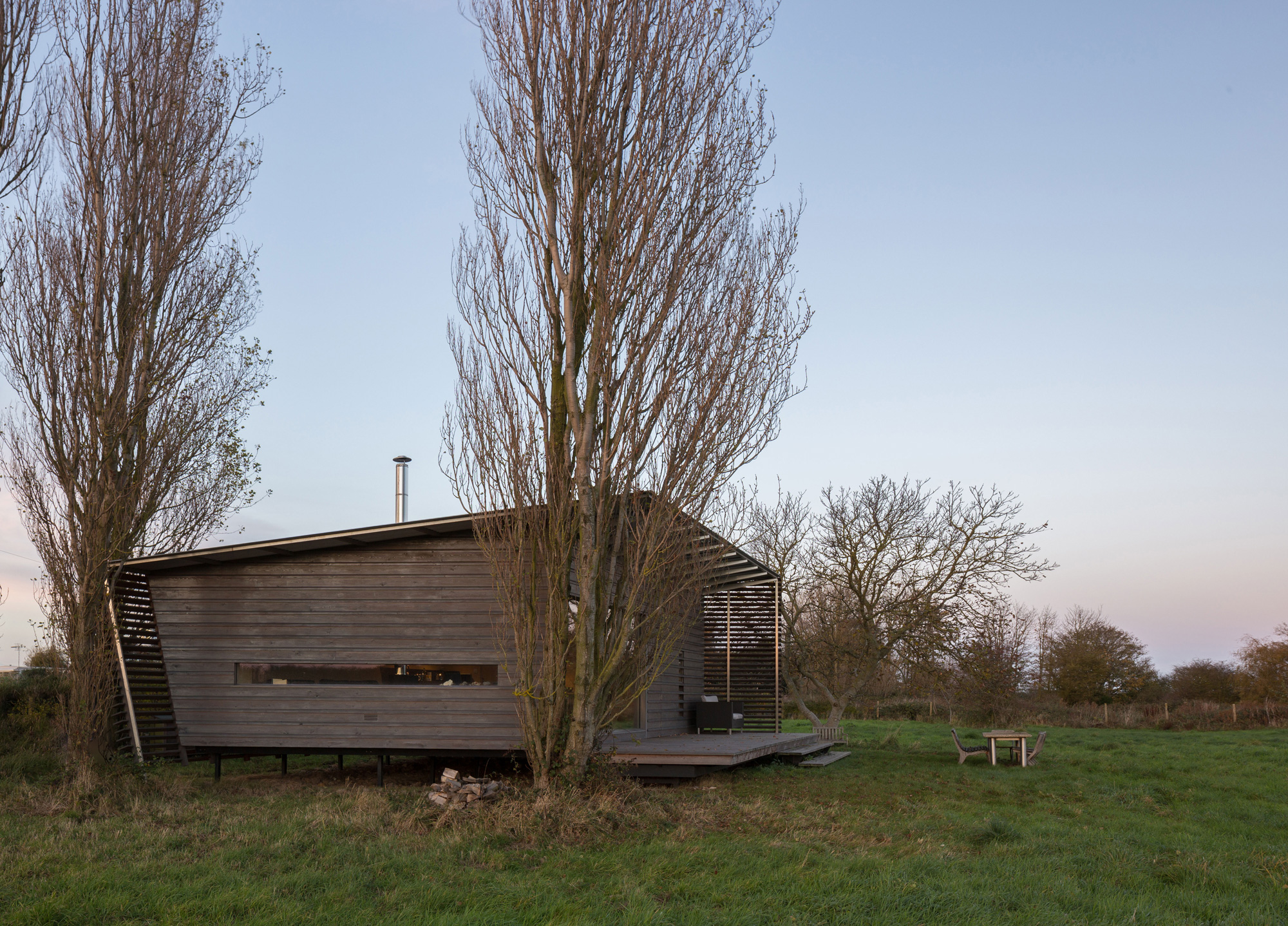
The team preserved the existing poplar trees, resulting in a dynamic silhouette that gives the cabin a contemporary look. A layered façade with rain screen elements adds a sense of lightness. Likewise, a large window enhances the transparency of the design. The interior is simple and cozy but minimalist. The main room opens to gorgeous views of the surrounding greenery. A large terrace leads onto an open space and to a large dining table. The architects used light wood and concrete surfaces for the interiors, along with elegantly simple furniture. A wood-burning stove creates a comfortable ambience in the living room. The studio also designed a narrow, elongated window that offers a glimpse at the natural landscape on the other side of the glazed wall. Photography© Matthew Smith.
