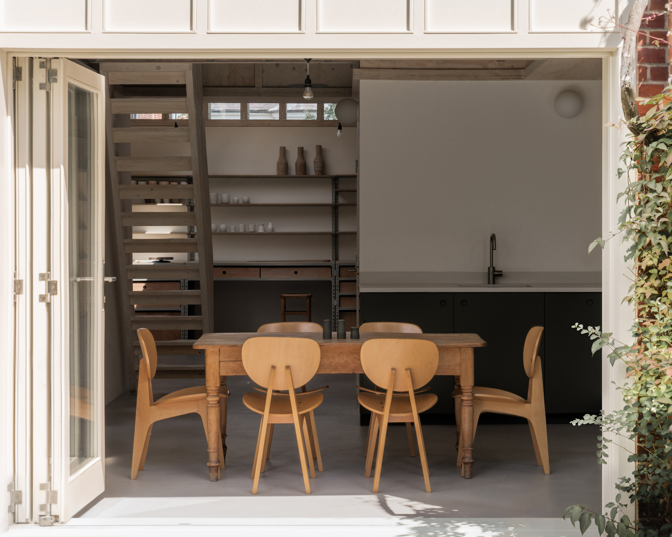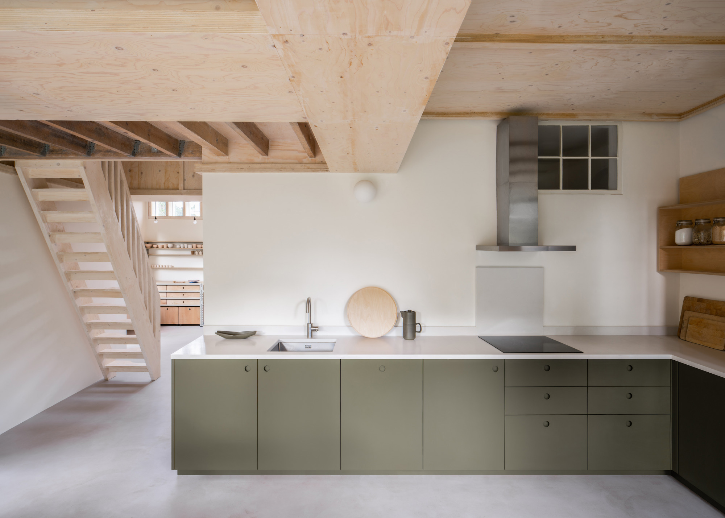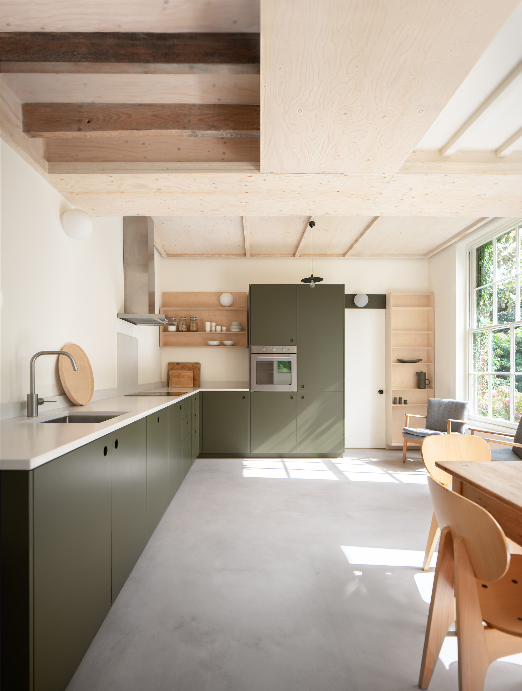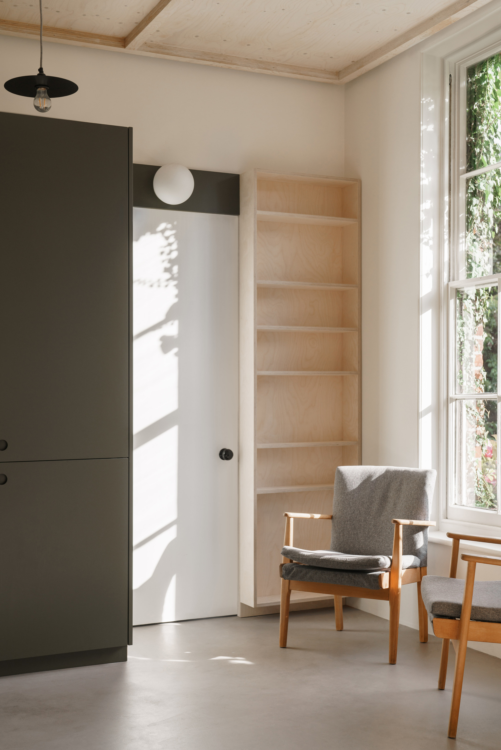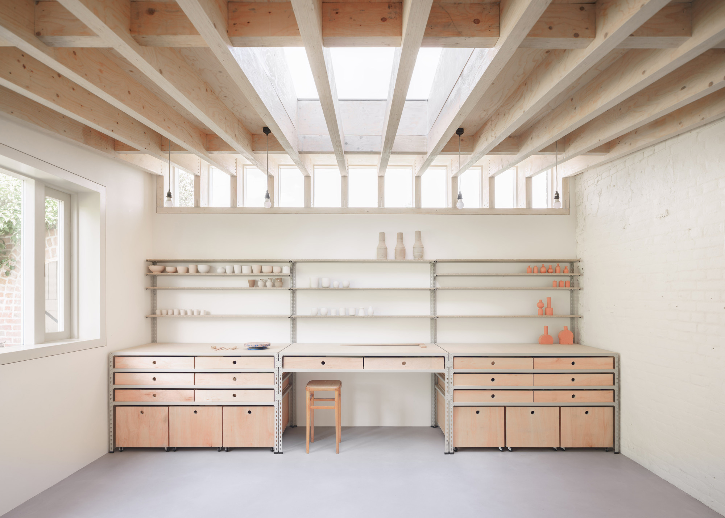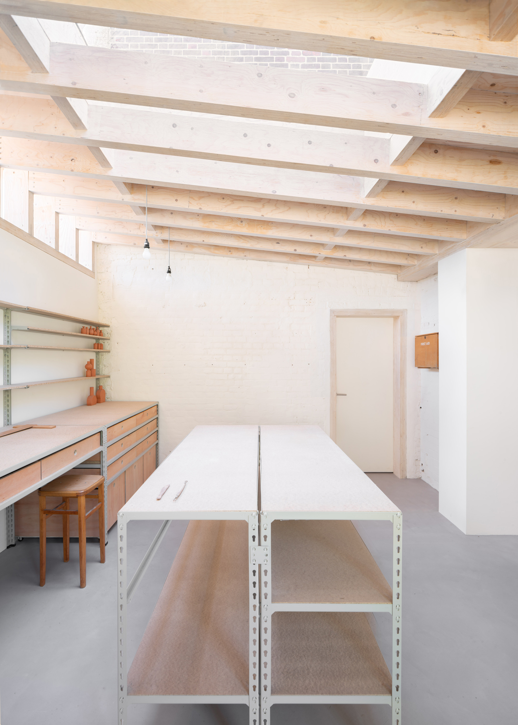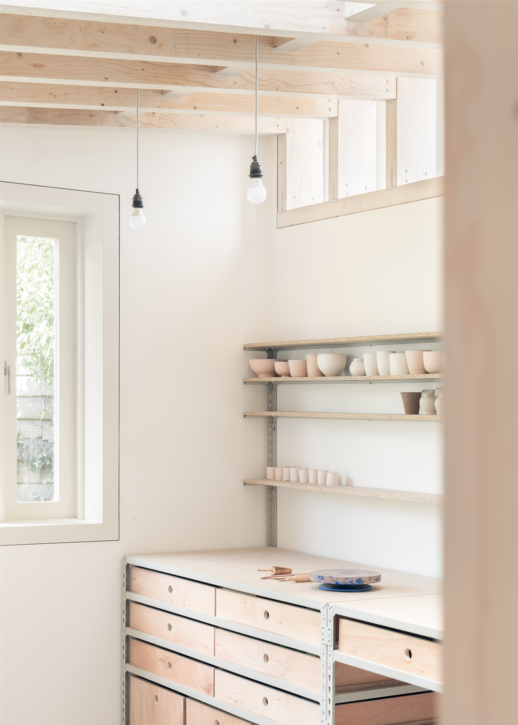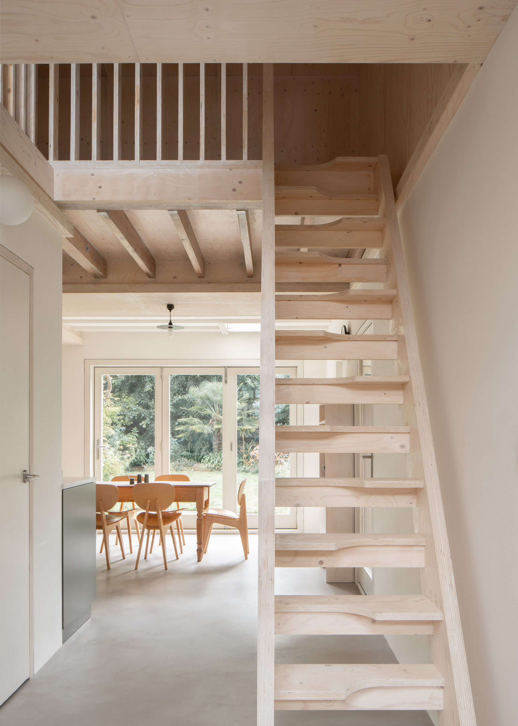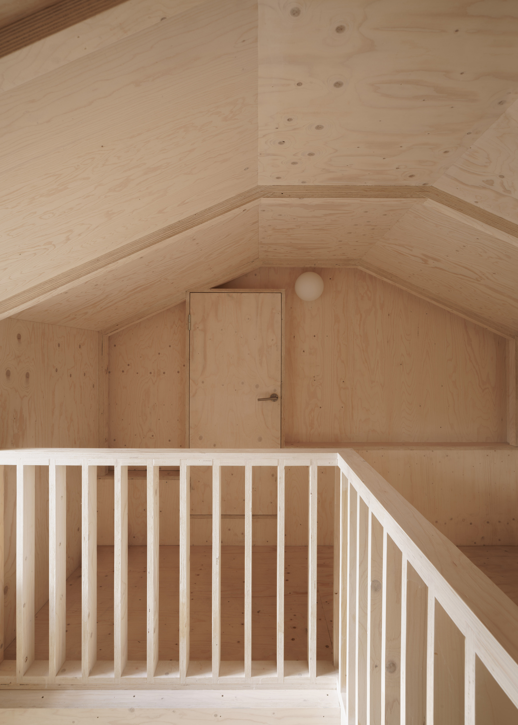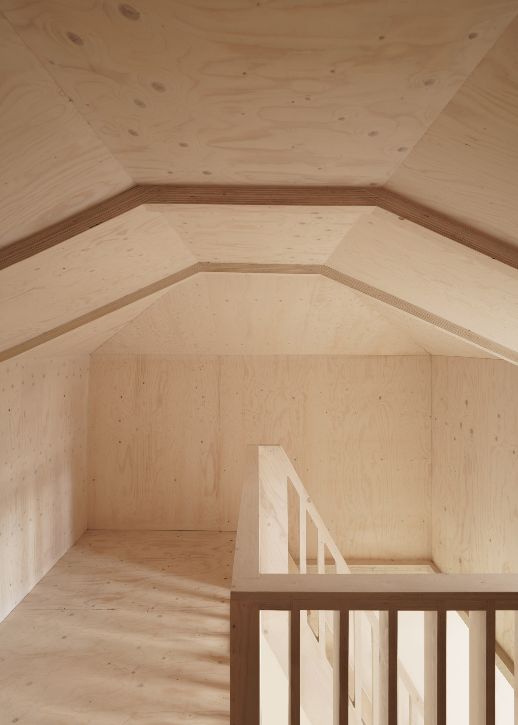A reclaimed brick extension designed for a house from the 1860s.
Completed by London-based architecture studio Alder Brisco, this new studio extension complements a house that dates back to the 1860s. The clients, illustrator and educator Peter Nencini and his partner, designer-maker Sally Nencini, asked the architecture firm to design a new volume that could house both creative work spaces and a family kitchen. Located in Norwich, in the Newmarket Road Conservation Area, the original house has a beautiful Suffolk White brick façade and Norfolk Red brick walls on the rear elevation. The architects used similar, reclaimed materials for the extension. The brick walls match the two colors of the original house and the Victorian brick garden wall. At the top, a band of windows with white wood frames is the only visible section from the road.
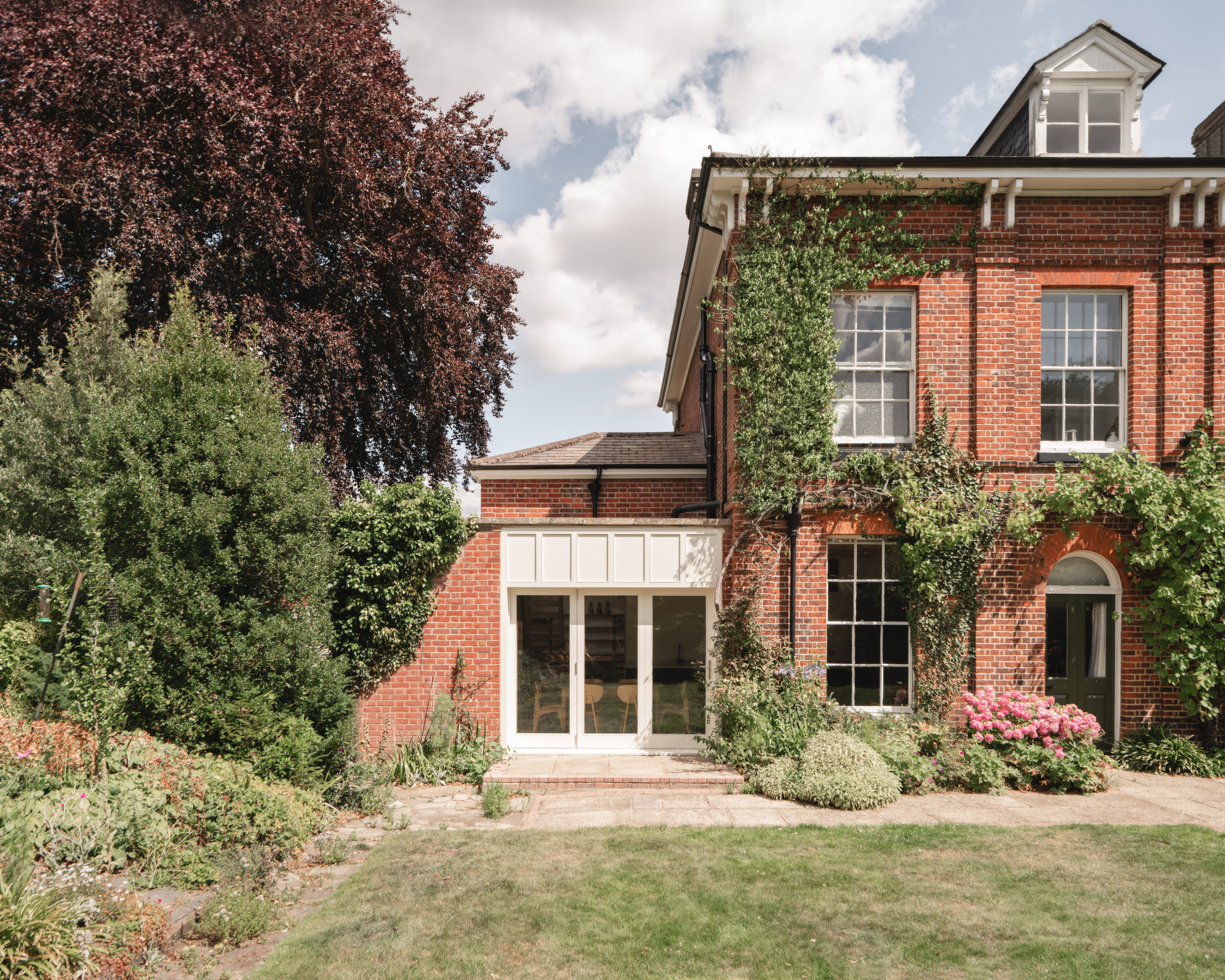
The interior of the extension comprises a creative studio space and a family kitchen with a dining space. To create a dialogue between the two areas, the architecture firm cleared some partitions and internal walls. However, the team also ensured that the new staircase allows the work and kitchen spaces to feel independent from one another. Windows on the rear façade and side wall bring natural light deep inside the new volume. At the same time, the openings offer great views of the garden. On the mezzanine level, the clients also have access to a quiet and bright library. Inspired by Margarete Schutte-Lihotzky’s Frankfurt kitchen designed in the 1920s, the extension kitchen cabinets combine function with elegant simplicity. Finally, Peter Nencini has designed a bespoke storage system and shelving along with studio work surfaces for the extension. Photographs© Nick Dearden.
