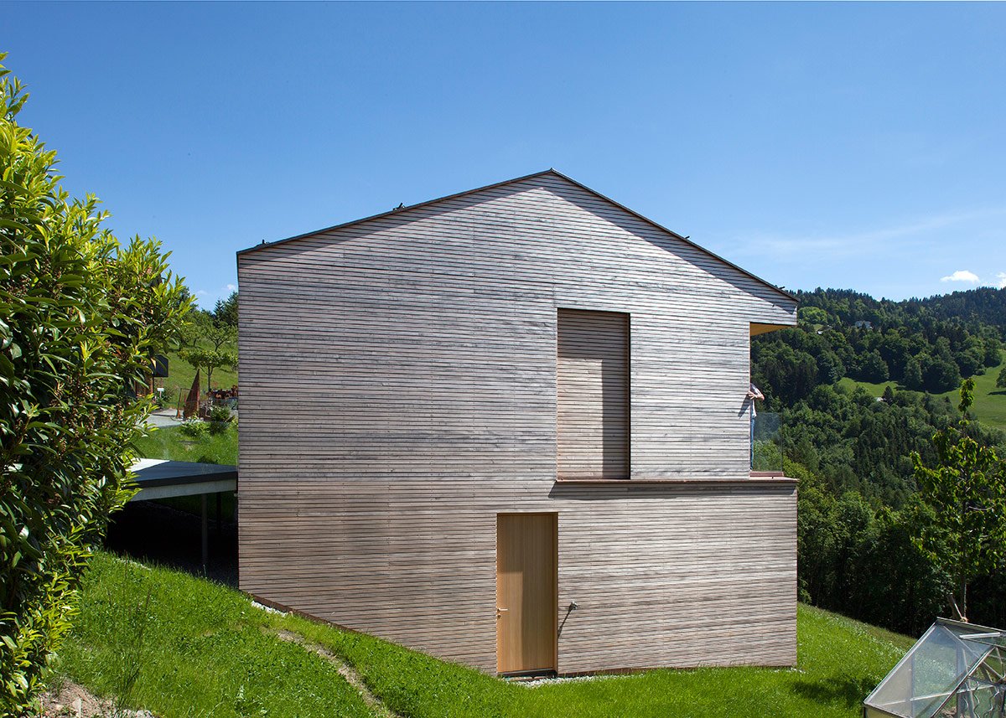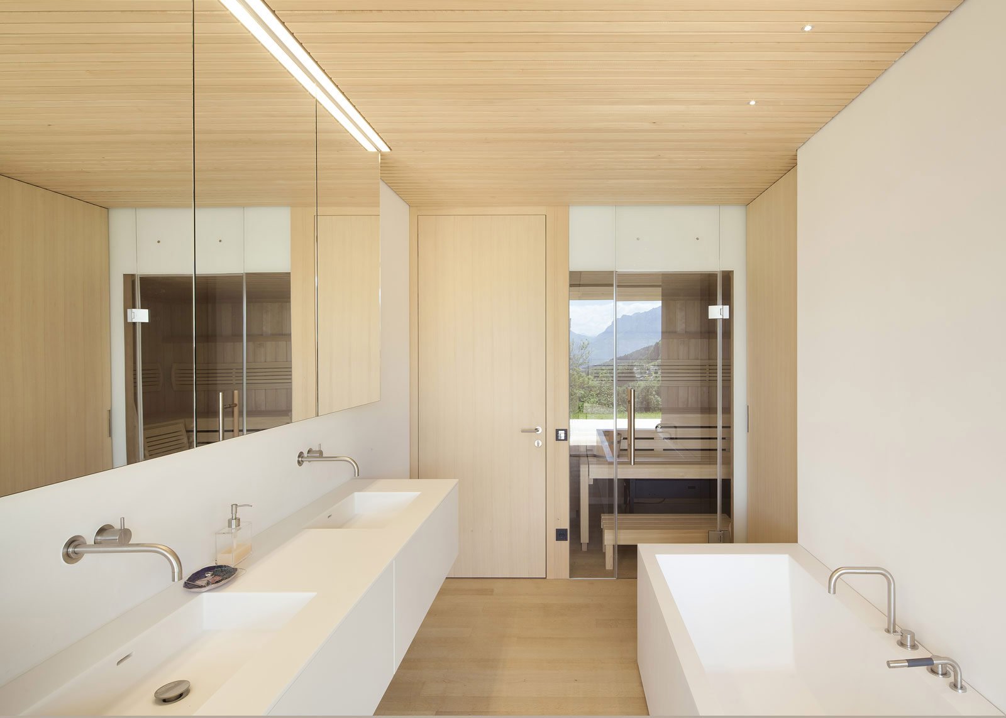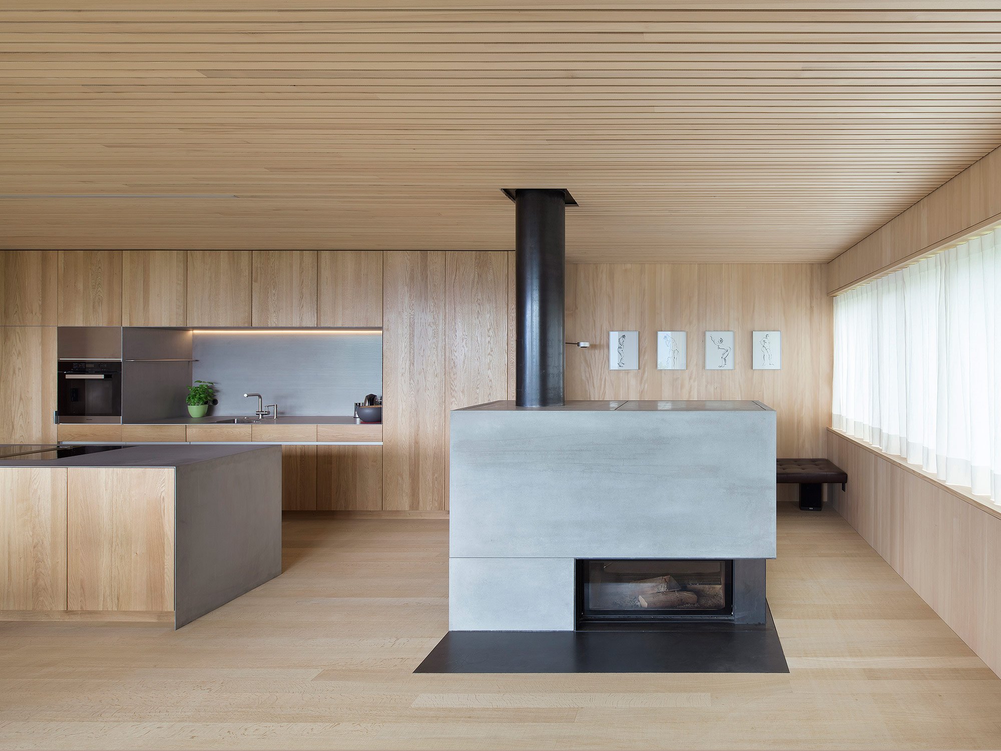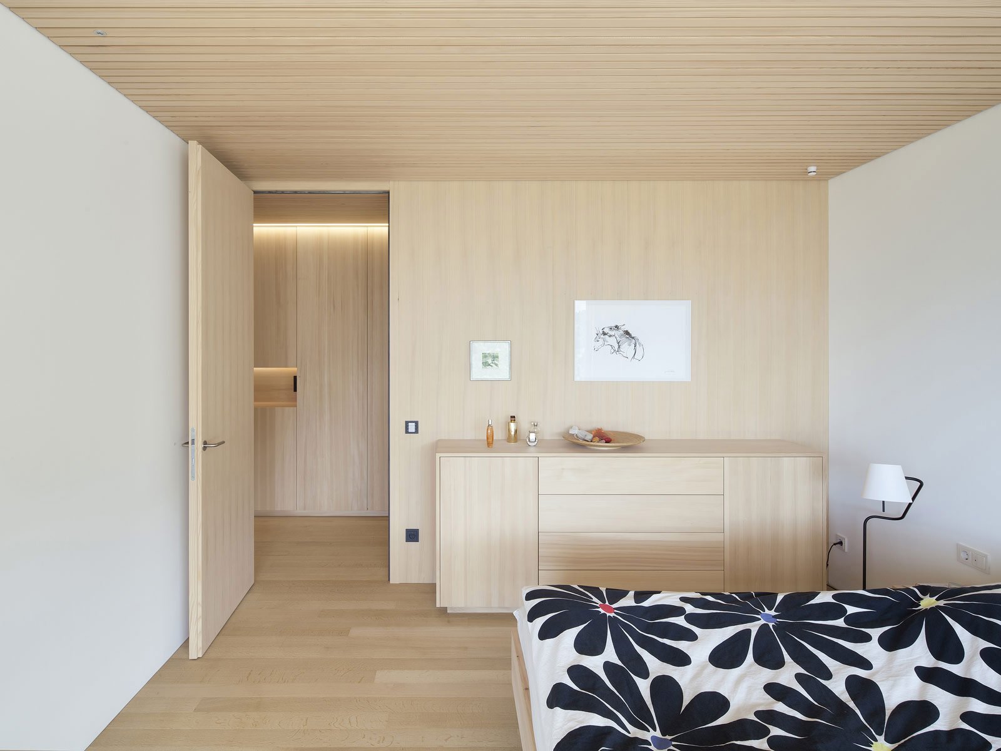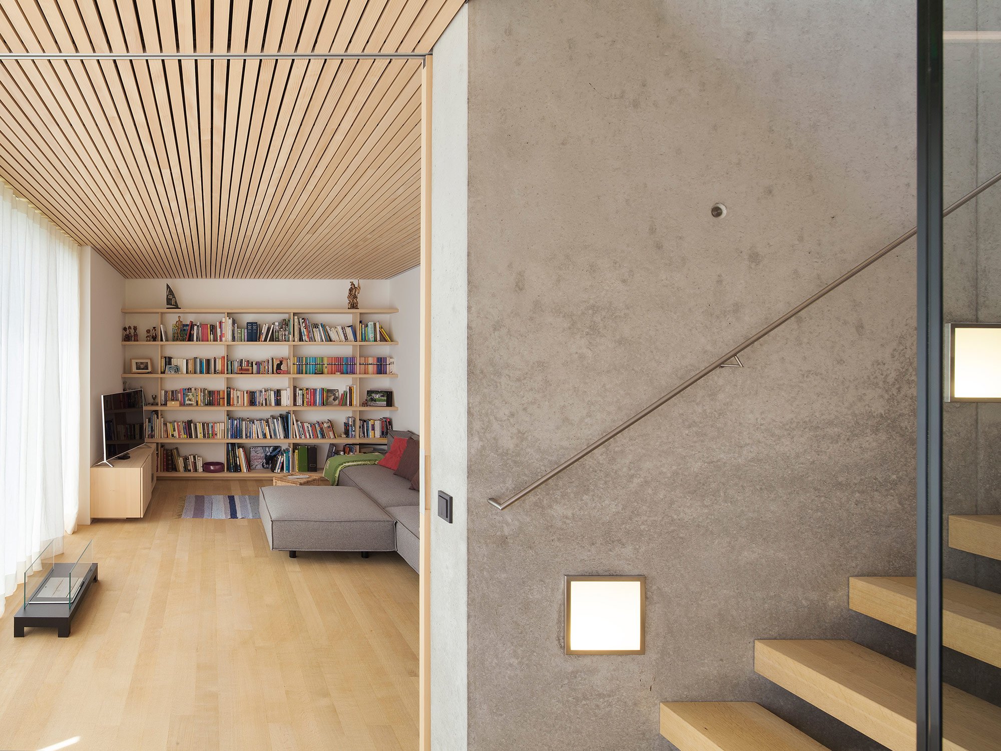Zwischenwasser, a small Austrian village home to fewer than four thousand people, may be the last place you’d expect to find such vogue design. Nevertheless, a sleek modern home sits against a sloped hill in the quiet, secluded city. As you turn off the peaceful neighborhood street to cross a concrete bridge, this artful structure will lay humbly before you. Despite its somewhat plain outer appearance, a glimpse inside is proof of the considerate design that led to its creation.
Architecture firm dietrick | untertrifaller planned the efficient layout as a means to maximize available floor space; cooking, eating, and lounging areas open to an airy balcony with a spectacular view of the eastward hills while directly below, two bedrooms sit nestled within the slope, flawlessly blending interior with grassy exterior through floor-to-ceiling glazed doors. The home’s rustic aesthetic can be owed to thoughtful use of material throughout; silver fir and sawn oak line the floors to complement a primarily timber and concrete interior. Long slats of wood span the ceiling of every room and hall to contour the elongated form and enhance the tranquil ambience created by an effortless influx of natural light. A recessed two-car garage conceals any evidence of modern technology and helps to maintain pure focus on its natural surroundings; from floor to ceiling, this home harmoniously blends the native Austrian landscape with elegant and relevant architecture. Photography Bruno Klomfar.



