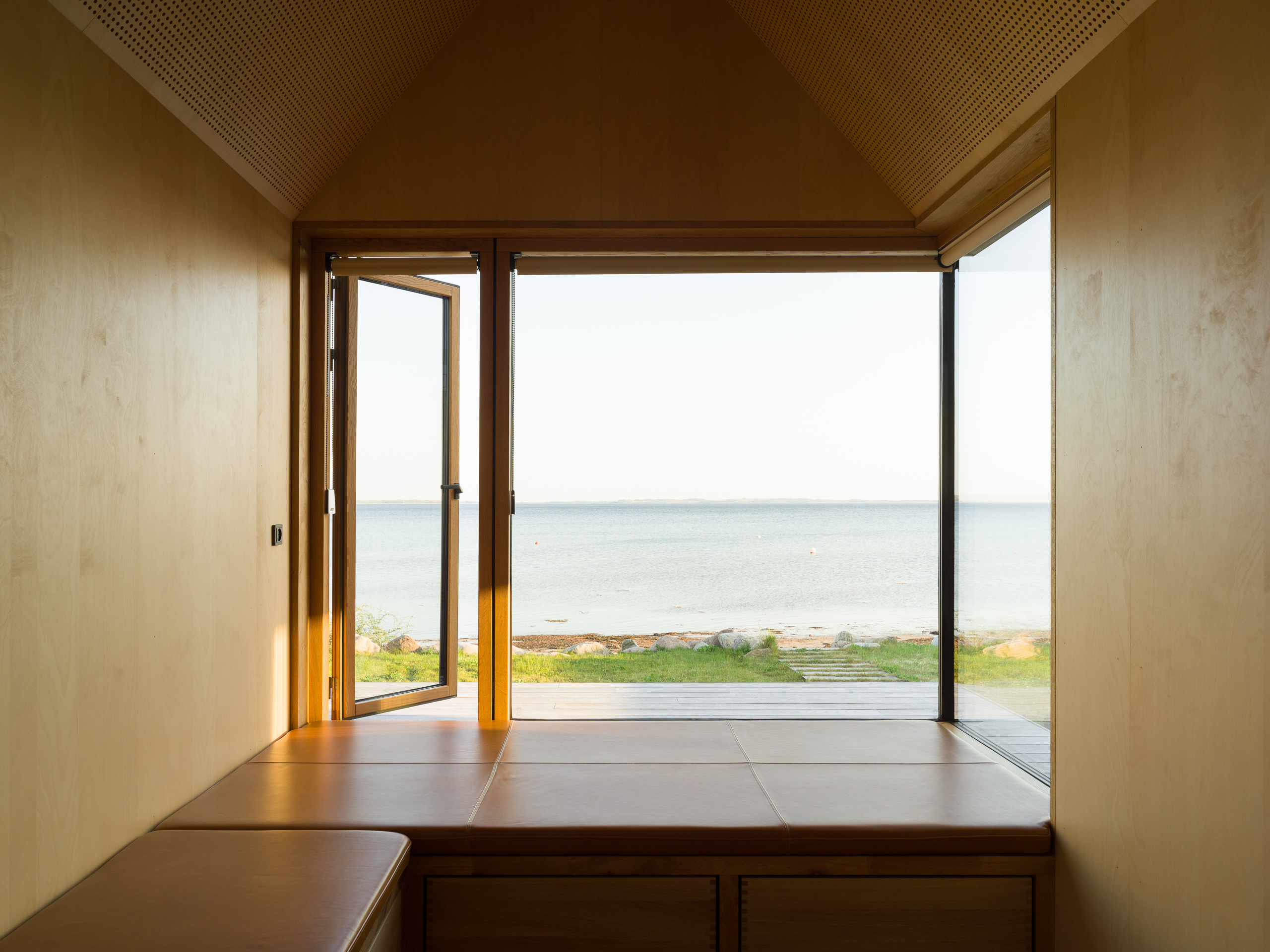A timber summer house with three gabled volumes inspired by a traditional fisherman’s cabin.
Built by the Følle Strand beach in Rønde, Denmark, Strandvejen 35 is a compact summer house that draws inspiration from the area’s fisherman’s house designs. Architecture studio Jesper Kusk Arkitekter designed the family retreat with three wood-clad, gabled volumes that look at home in the coastal setting yet add a contemporary twist to the vernacular design with expansive glazing. With the site measuring only 46 square meters, the studio optimized the available space with offset volumes that provide sleeping room for up to seven people.
The summer house features sliding doors between the 3 volumes, allowing the residents to either open up the living spaces to each other for socializing or to close them off to create separate, private areas. The large windows overlook the Kalø bay, connecting the interiors to the coastal setting at all times. Built-in benches by the windows provide room for relaxation while admiring framing the natural landscape. Skylights bring more natural light into the house and also enable natural ventilation. The high ceilings and cleverly designed interiors make the compact retreat look both airy and spacious.
The material palette is locally sourced as well as specially chosen to minimize the retreat’s carbon footprint. On the exterior, this summer house features Danish oak cladding with a light color that matches the hues of the sand. Inside, the team used wood for the floors, walls, ceilings and furniture, resulting in warm living spaces that celebrate the beauty of the natural material. In a departure from the all-wood finishes, the bathroom boasts blue tiles that remind of the color of the sky. To complete this project, Jesper Kusk Arkitekter collaborated with engineers from Artelia and with construction company MALA. Photography © Hampus Berndtson.



















