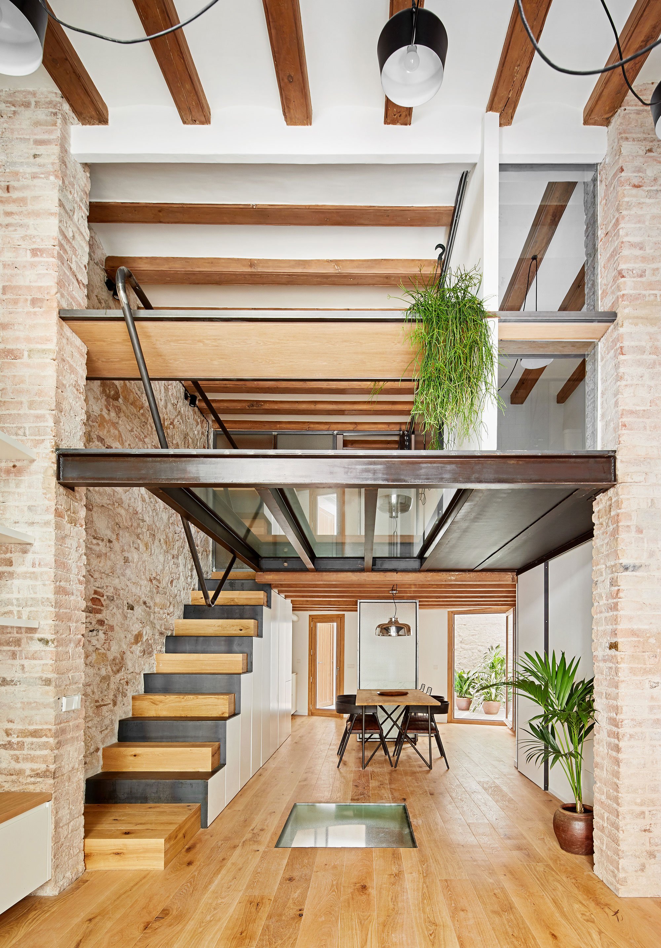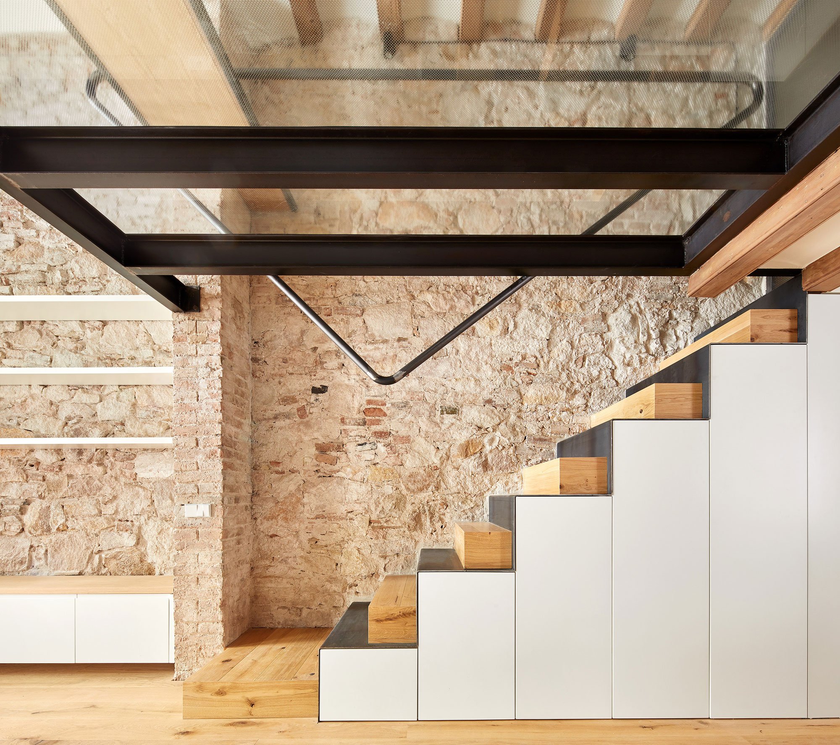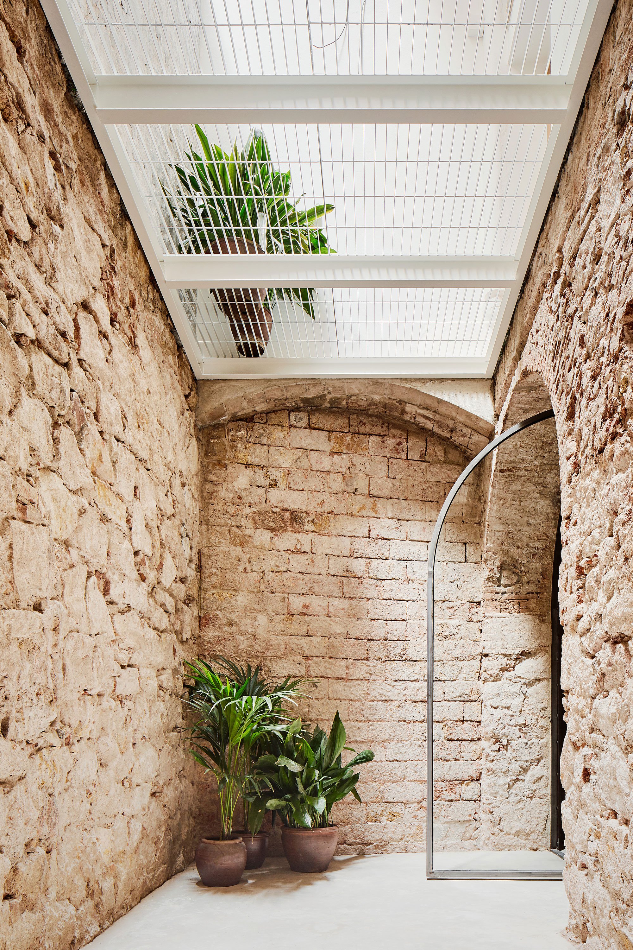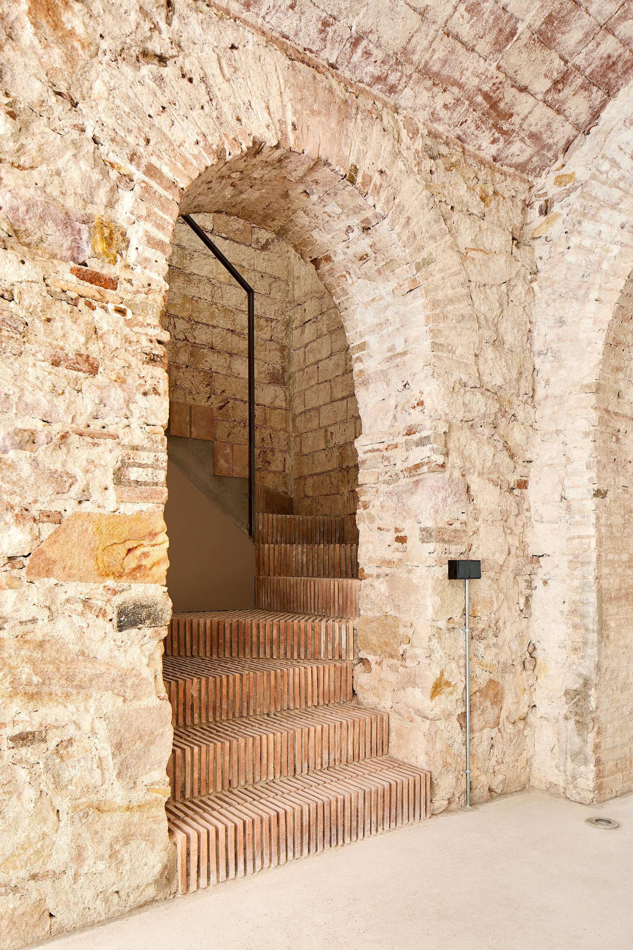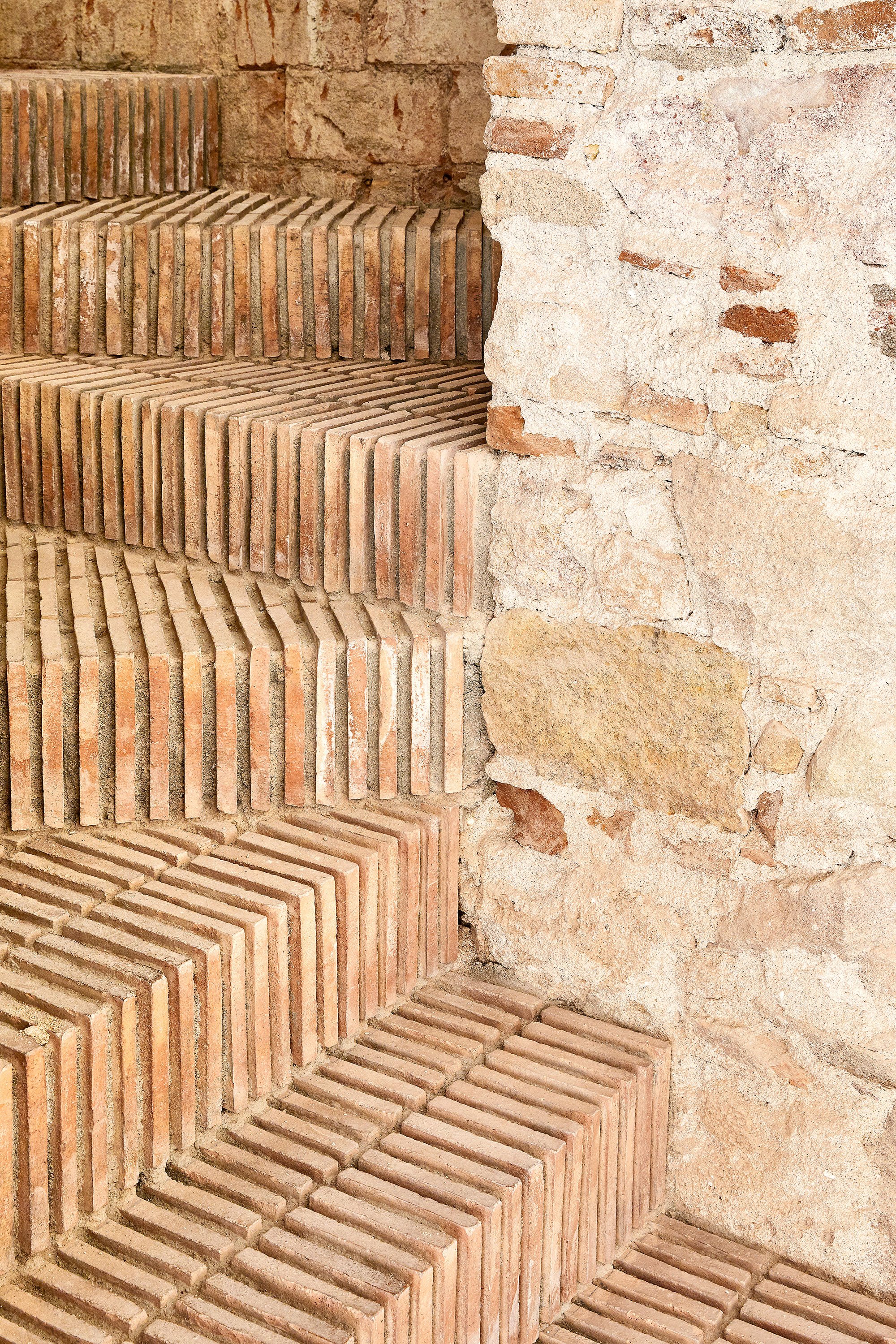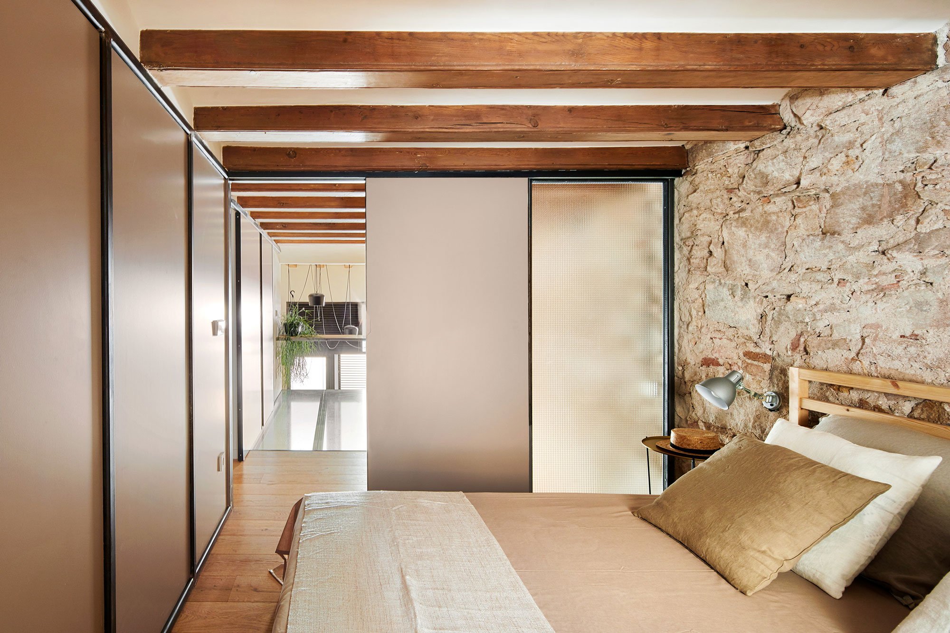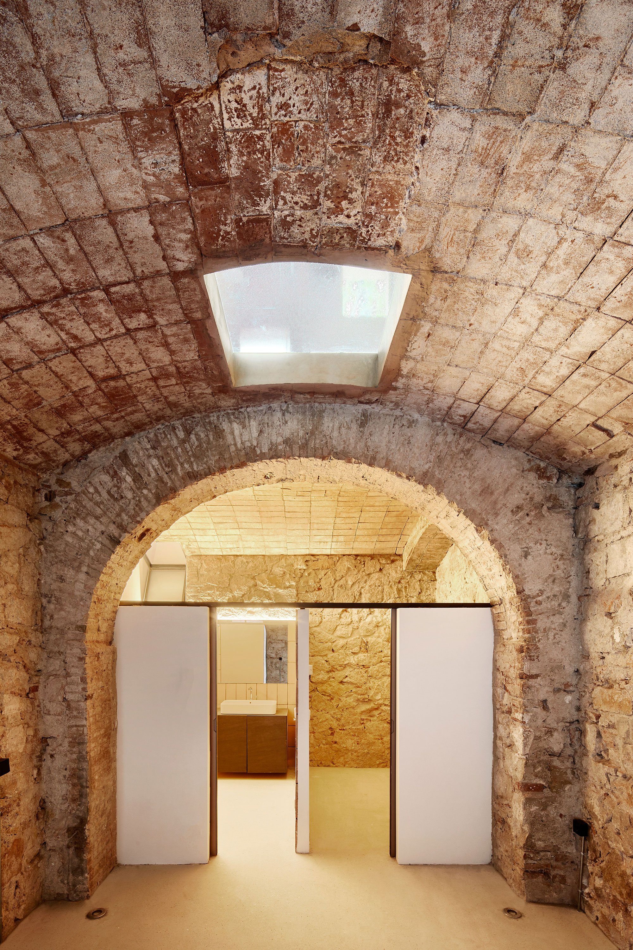Bringing together historical and modern features in a refined design.
Located in a building that dates back to 1900, this stone house renovation project features original architectural elements alongside modern details. Architect Valentí Albareda collaborated with Masaaki Higashi on the design, while Metric Integra completed the renovation side of the project. Beautifully restored, the triplex celebrates its history in a refined way. Used as a banana store at the beginning of the 20th century in Sant Antoni, Barcelona, the interior boasts charming vaulted ceilings as well as exposed natural stone and bricks.
The project puts an emphasis on the original details and on the richness of the old, natural materials. Modern furniture and elegant accents complement the rough surfaces. As a result, the apartment has a distinctive character and beauty. A restored stone staircase leads towards the basement. Here, guests discover the heart of the dwelling: a large, open-plan space with two pivoting glass doors that open to an inner patio filled with natural light. As a counterpoint, the upper floor boasts a modern staircase that alternates between wood and iron materials.
Wood flooring as well as wrought iron furniture appear throughout the home, creating a contrast alongside the textured stone walls and glass surfaces. The triplex houses a bathroom, dressing room, and the striking patio space in the basement. The first floor contains a living room and open-plan kitchen, while the second floor features two bedrooms and a bathroom. Skylights brighten the rooms, putting the symphony of textures in this stone house renovation in the best possible light. Photographs© José Hevia.



