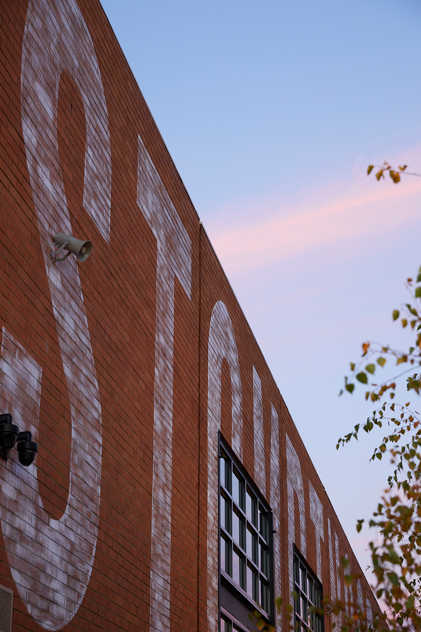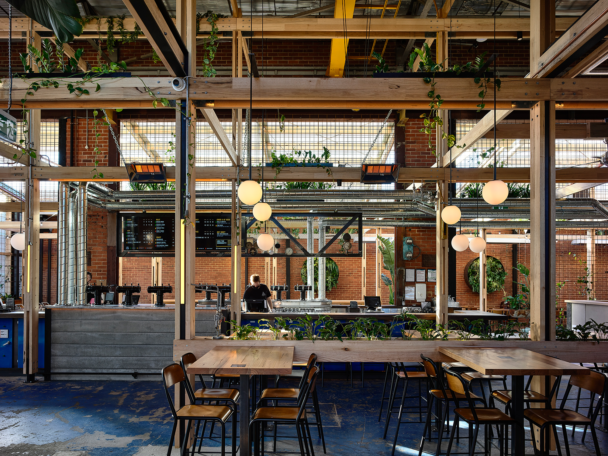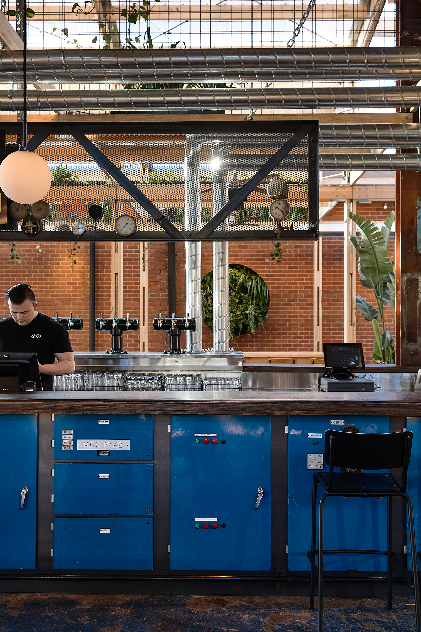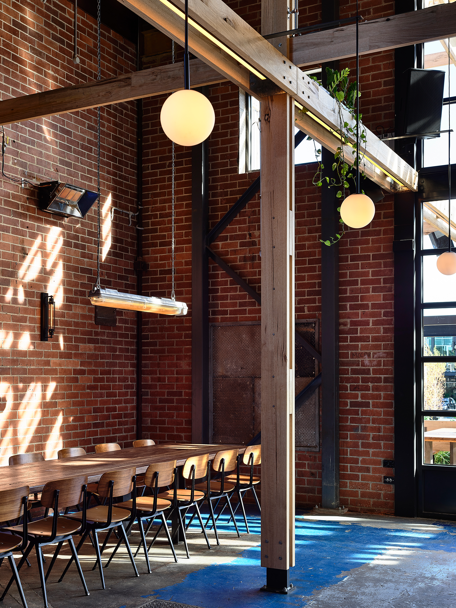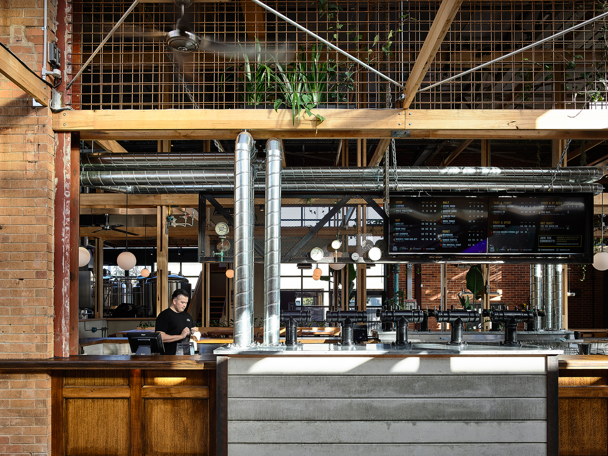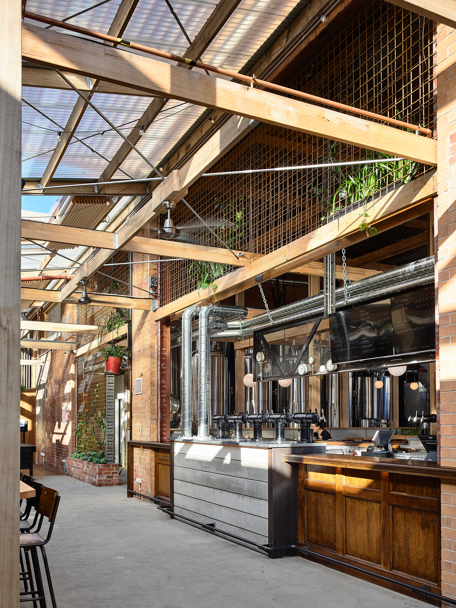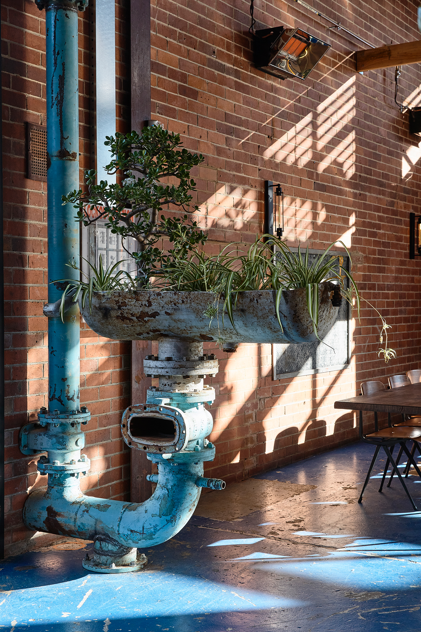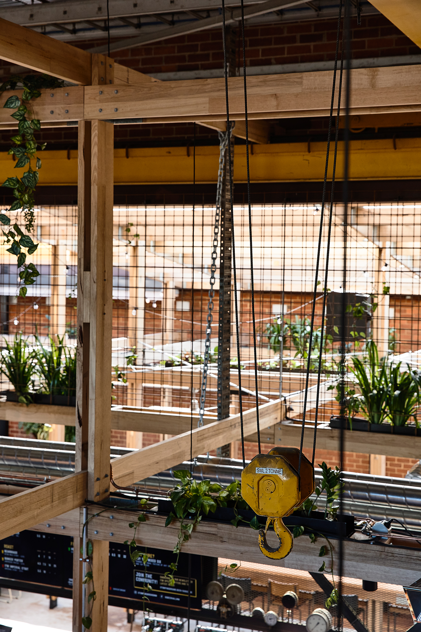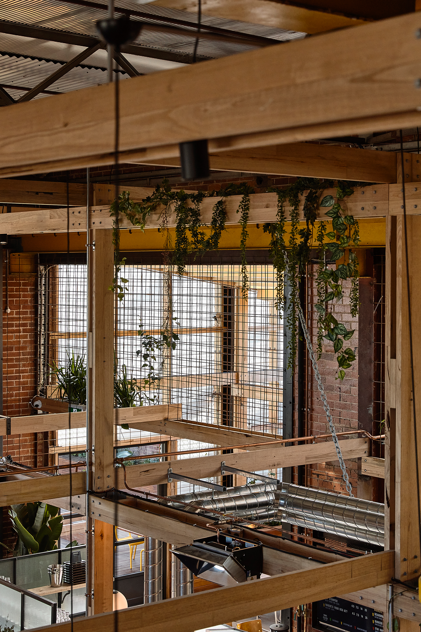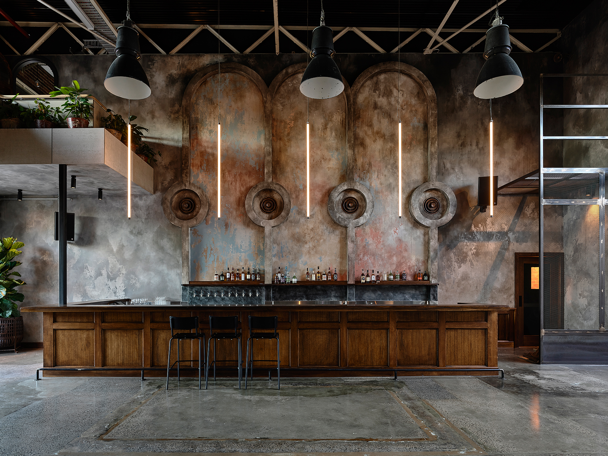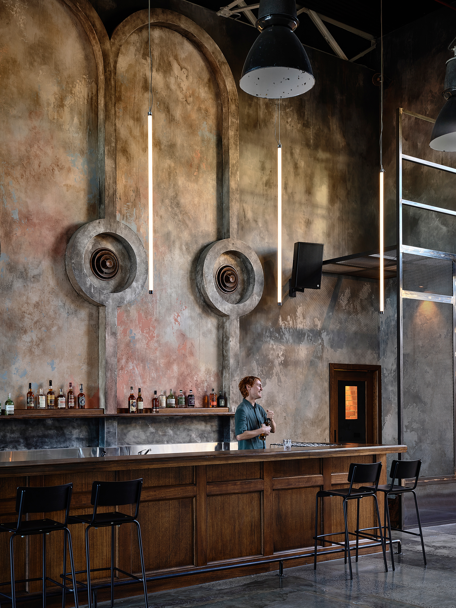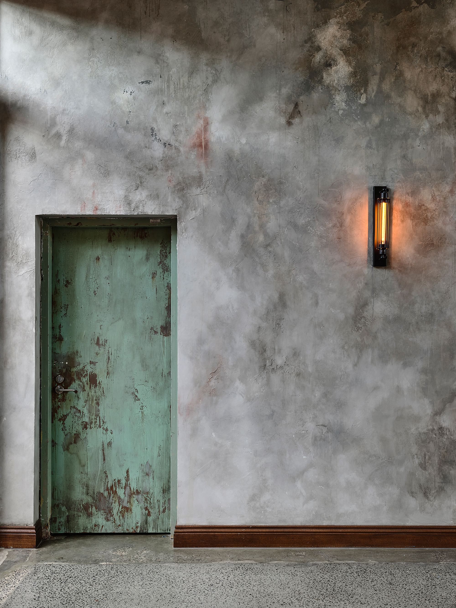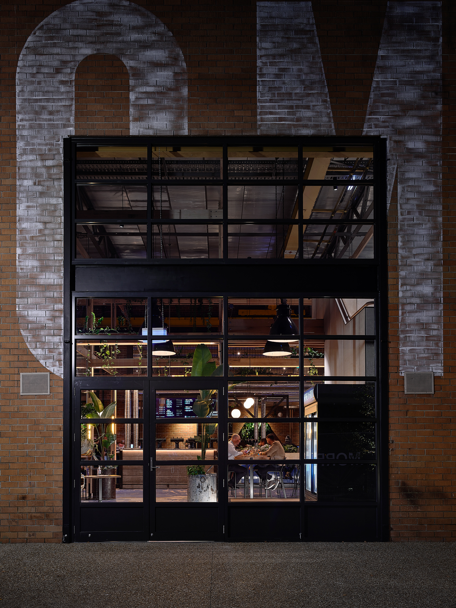An old factory boiler room transformed into a multi-purpose venue with an industrial design.
Located between two old factory buildings in Melbourne, Australia, the Stomping Ground Brewery Moorabbin is a former cigarette factory boiler room that was transformed into a hospitality venue. Studio Y and placefromspace collaborated on the project. The redesigned building houses a multi-purpose space with a function room, brewery, beer hall, beer garden, and spaces for amenities. Inspired by the original building and the distillery process, the team created a welcoming space with a strong industrial aesthetic.
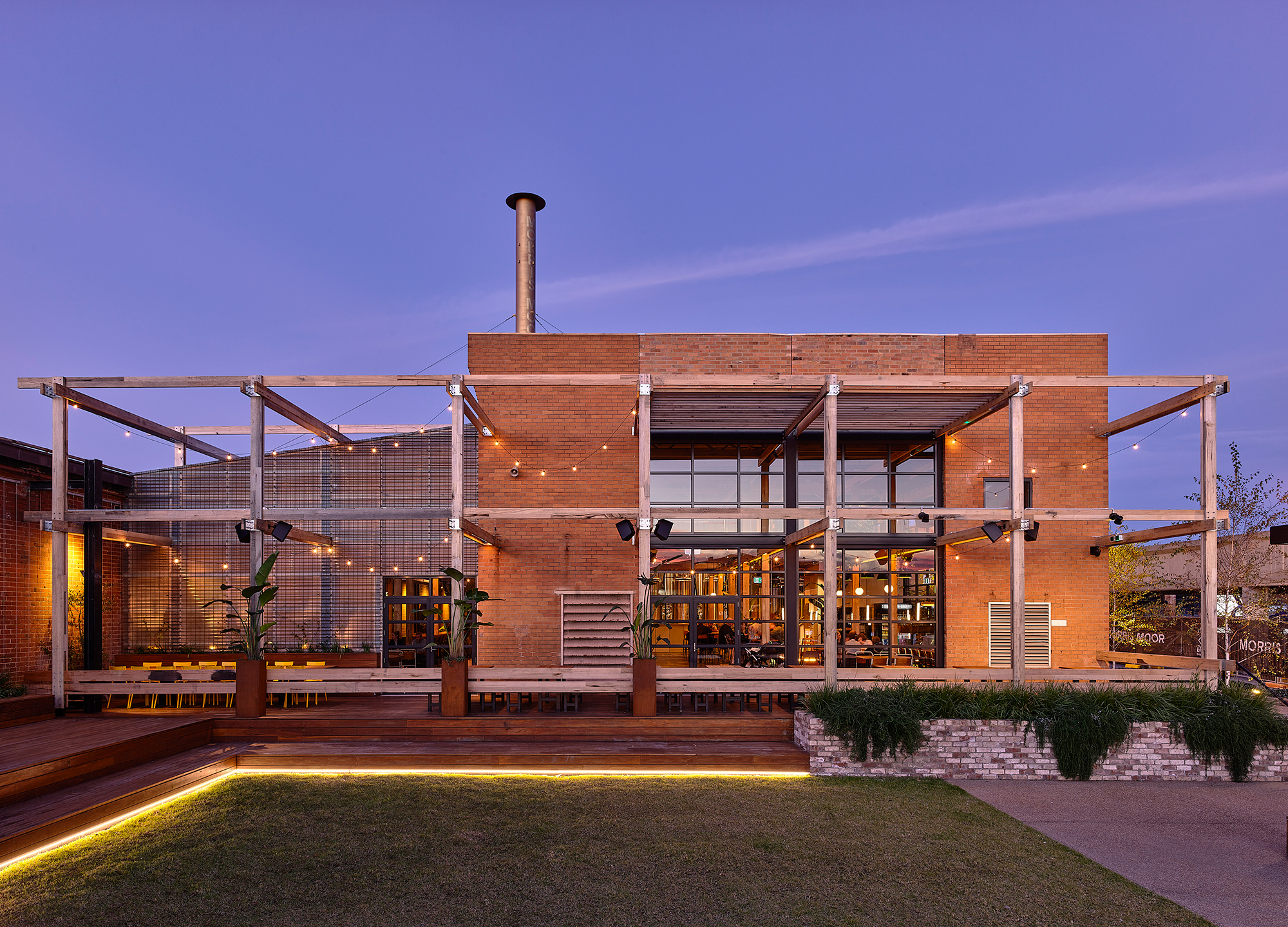
A full-height wood grid structure serves as a multi-functional element as well as the structure’s most striking architectural characteristic. It links different spaces, both indoors and outdoors. At the same time, it provides support to the walls, retractable roofs, and lighting. Inside, the timber grid also carries various services, including equipment, beer pythons, and planters. Exposed brick walls, metal accents and visible ducts are all main components of industrial interiors, but this space also features some quirky elements preserved from the original building. For example, the team kept the blue paint on some portions of the flooring, using the old blue painted metal pipes as planters.
A central kitchen on the ground floor divides the large venue in two. While the western section contains the beer hall, the eastern side houses the function room for events. A beer garden links these wings as it stretches across the northern side of the building. A staircase leads to an area above the brewery area, offering a great views of the entire space from above. On this project, placefromspace and Studio Y also collaborated with lighting designers from Ambience, who refurbished old factory lighting for the space. Photography© Derek Swalwell.
