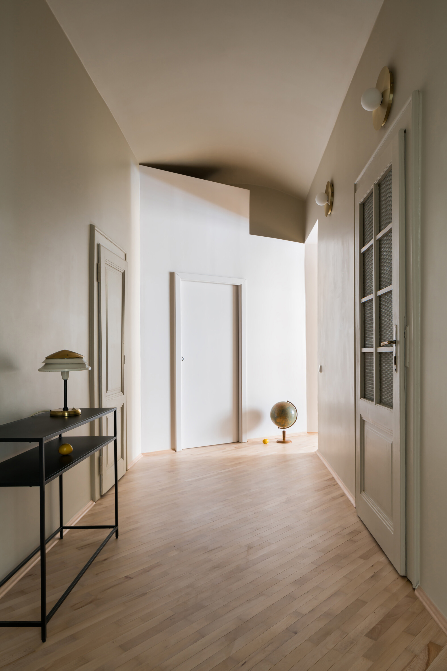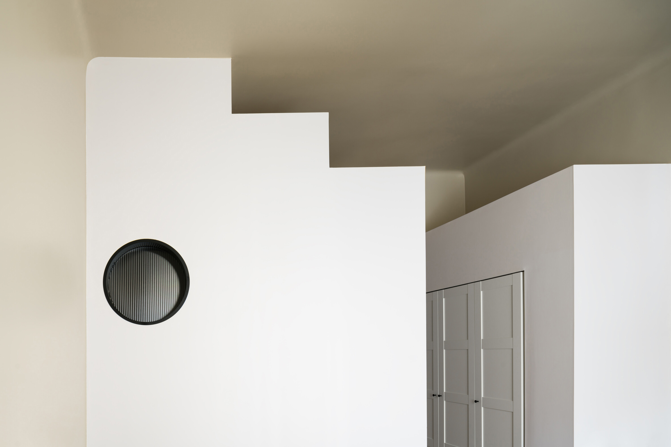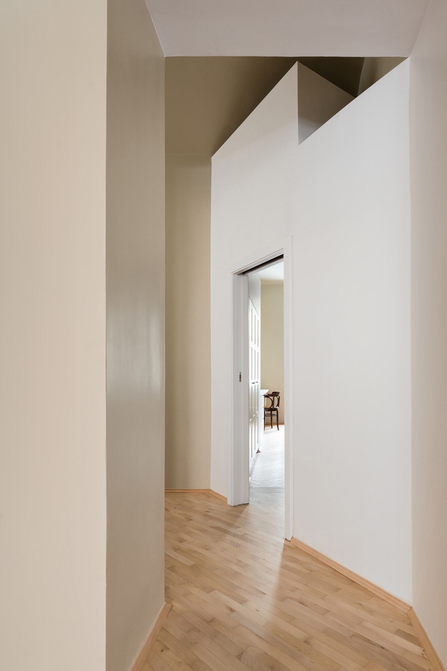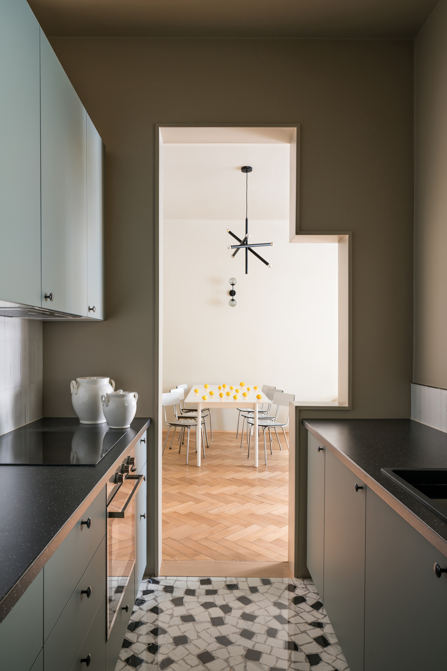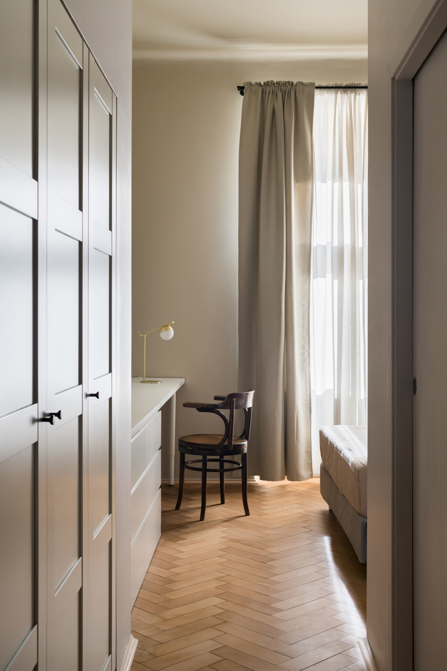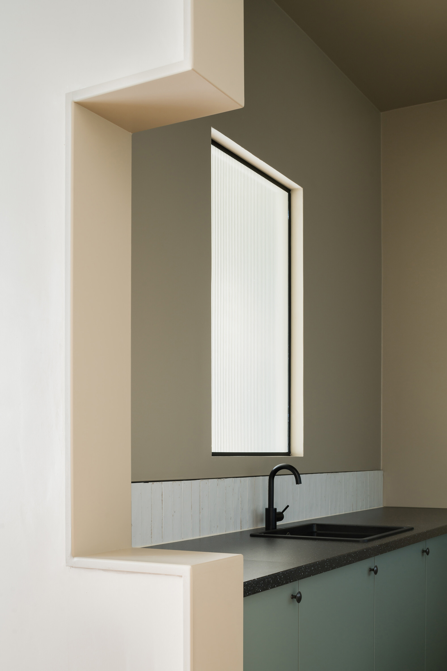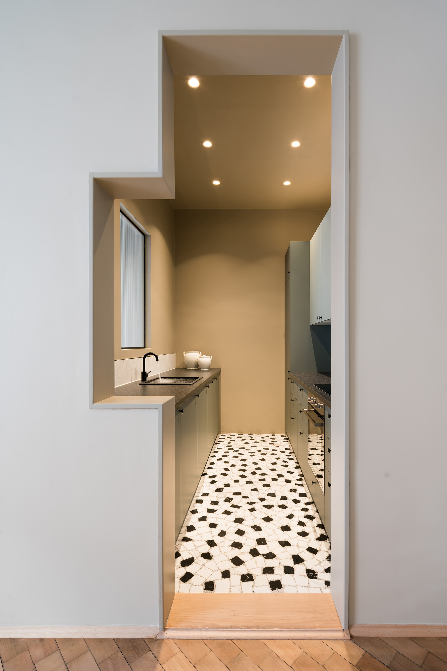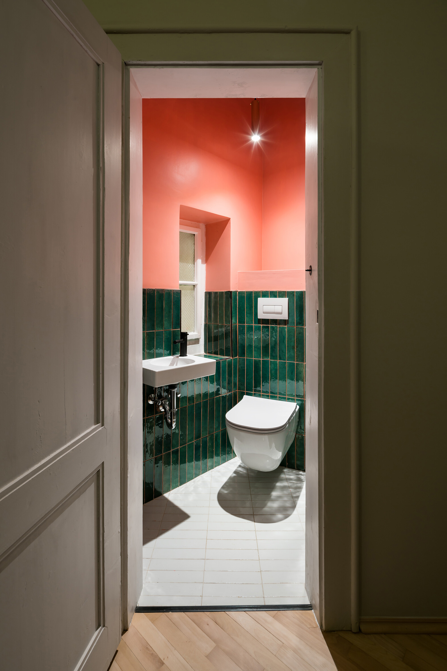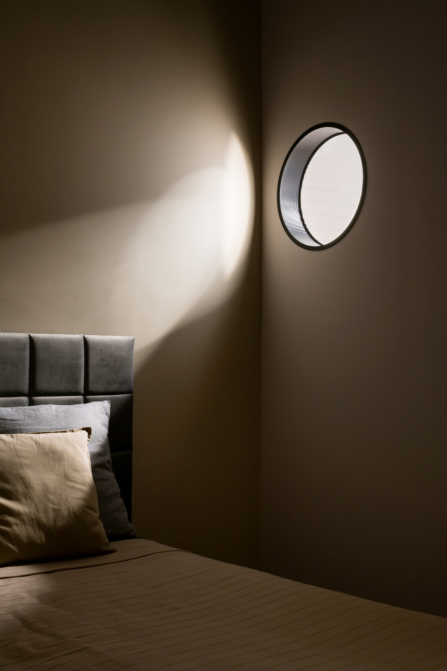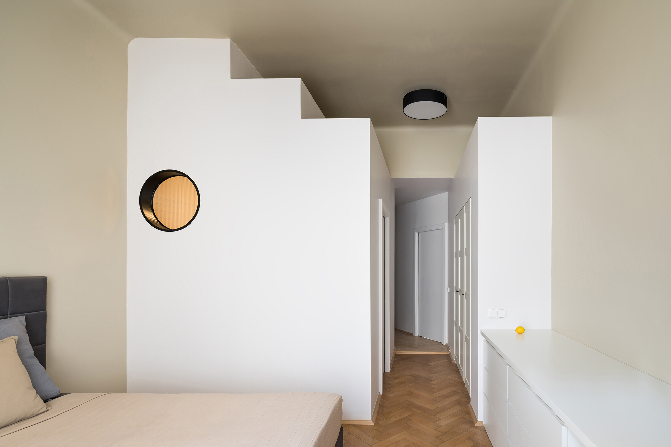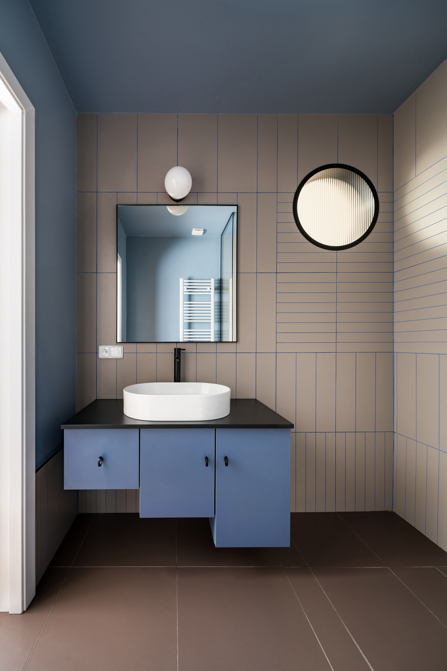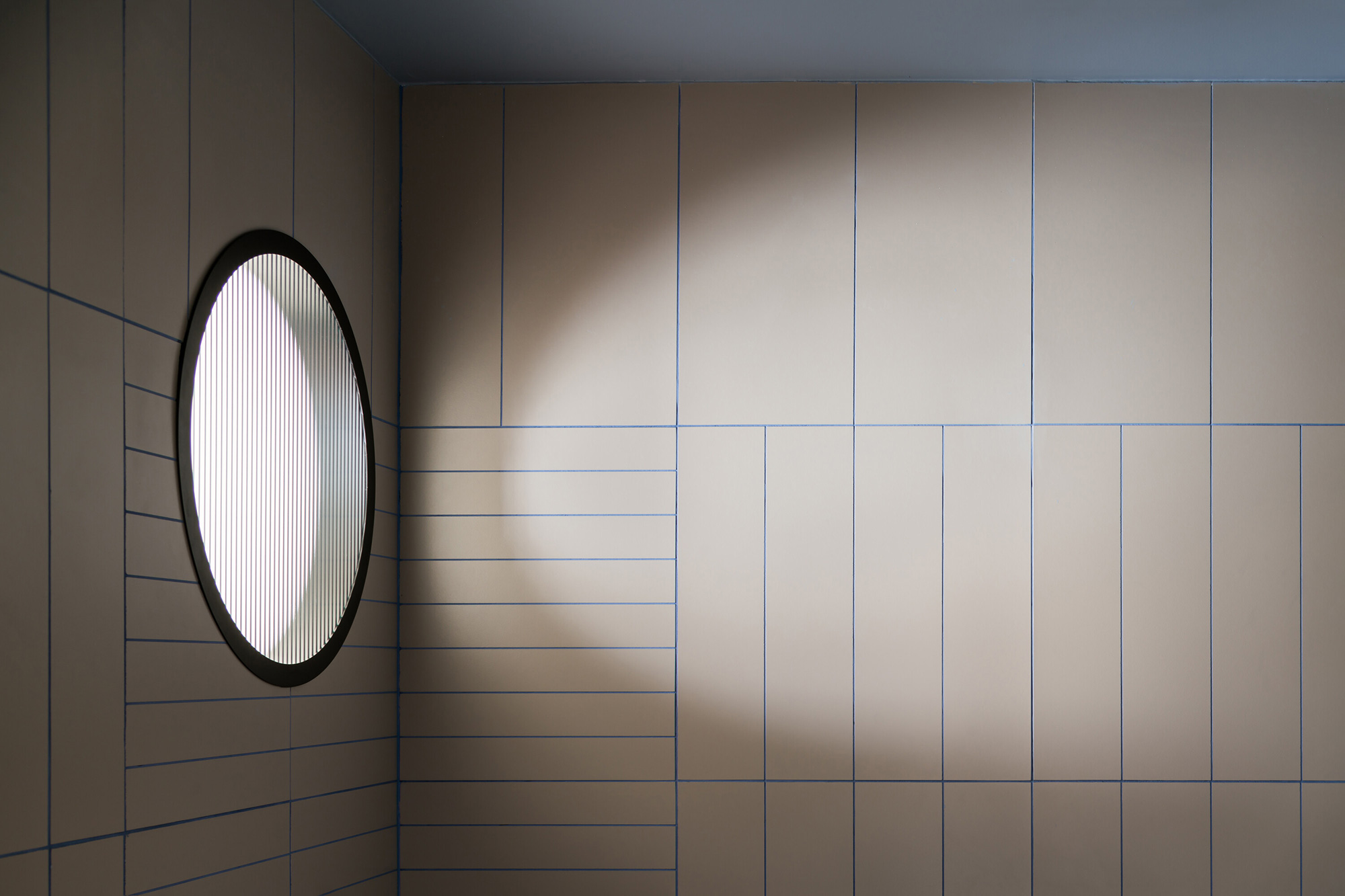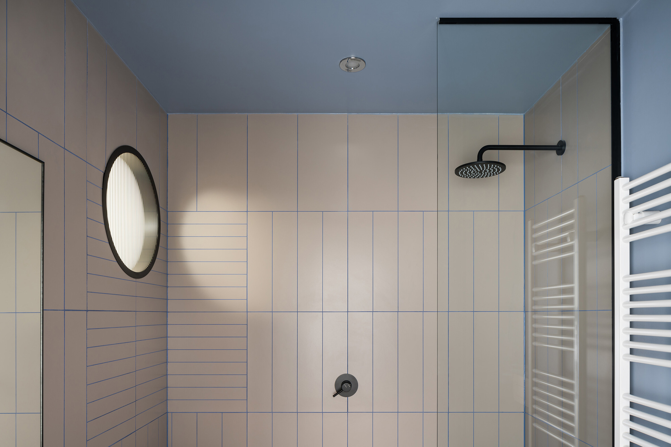A playful interior design that pairs modern stepped elements with vintage details.
Located in Prague, Czech Republic, this old apartment was modernized by Alessandro Preda, founder of NYC and Brescia-based alepreda architecture. The project involved the gut renovation of the old apartment, the redesign of the entire floor plan, and the creation of a new study – all on a tight budget. Furthermore, due to Covid-19 pandemic restrictions, the team had to complete the entire process remotely. Apart from repairing damage and installing modern systems and fixtures, the studio also rearranged the layout of the apartment. New stepped elements appear throughout the interior. The contemporary additions complement original features and create a dialogue between past and present.
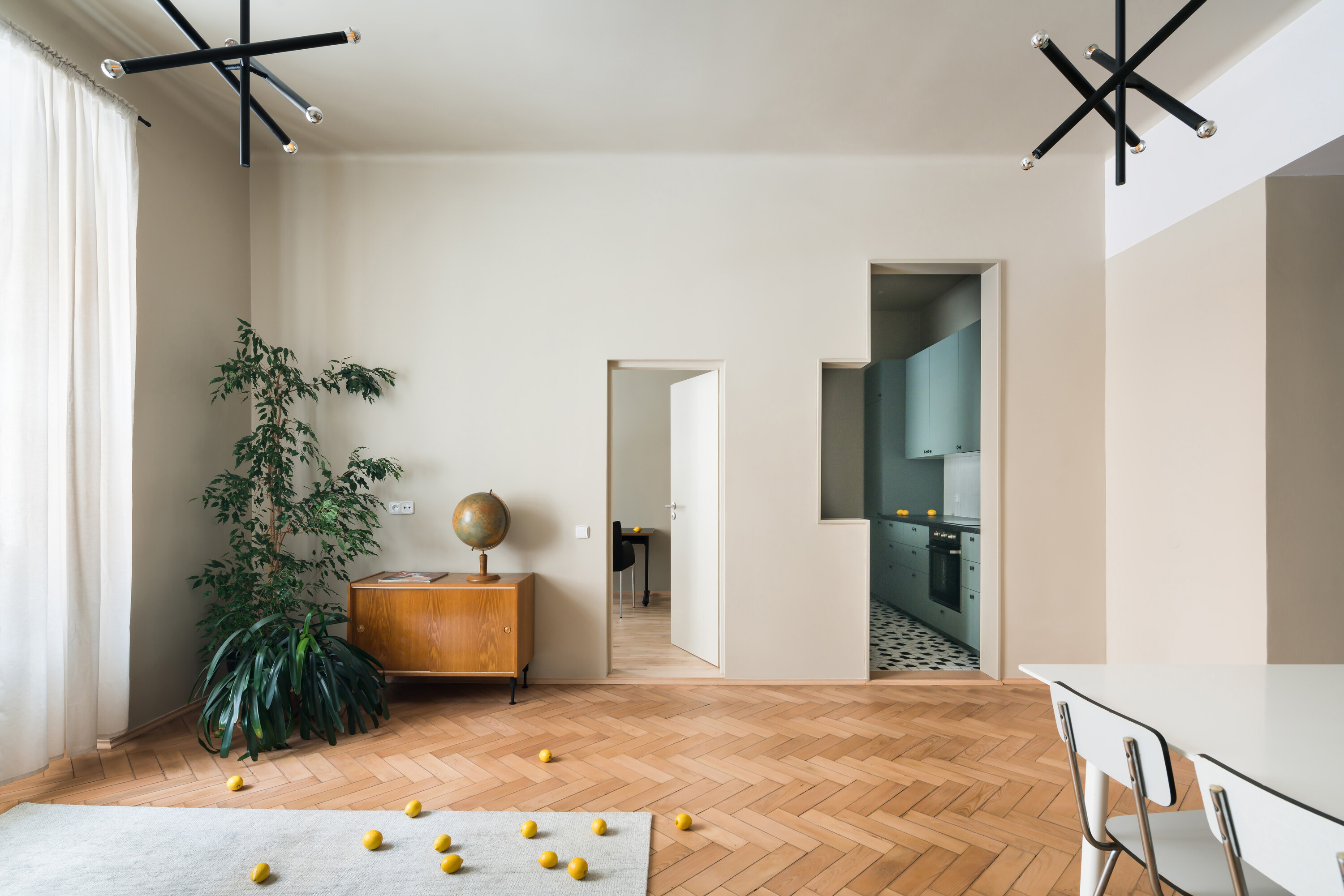
The team reused existing doors and flooring, but introduced new openings to brighten the living spaces. Moved to the southern side, the new galley kitchen is compact yet practical. It also features a new interior window that overlooks the study. The studio designed a stepped door frame that connects the living room, kitchen, and study in a playful way. Likewise, the large foyer features a stepped volume with a built-in, walk-in closet. Another similar volume houses the master bathroom which boasts a circular window. Apart from establishing a clear distinction between the new and original elements, the stepped geometry also allows the use of the white volumes as shelving.
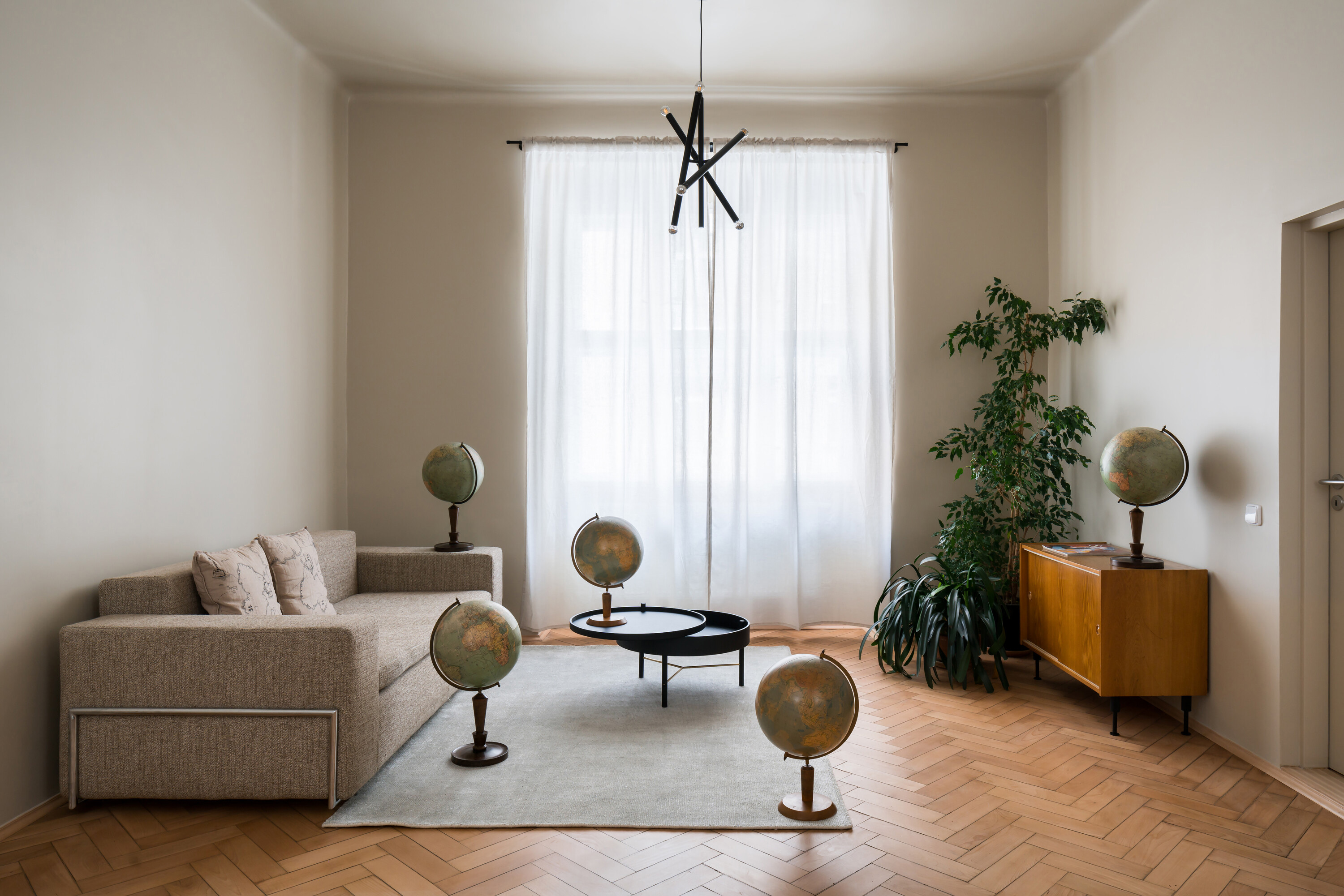
The architects used minimalist furniture and lighting as well as a range of vintage pieces. A handmade tile backsplash and a palladiana floor give a nod to the architects’ Italian heritage. The living room boasts a vintage Czech console, while the dining area features chairs typically used in Czech schools. The main living spaces have a neutral color palette, but the kitchen, bathroom, and powder room feature splashes of color and bold patterns. Photographs© Studio Flusser.
