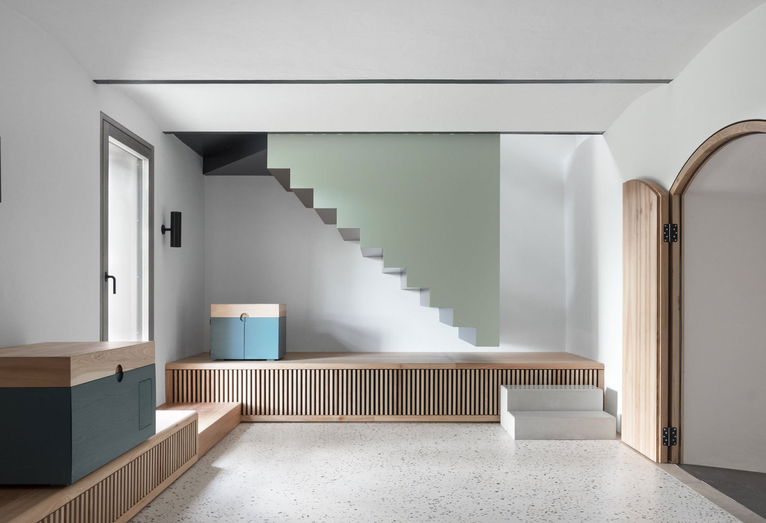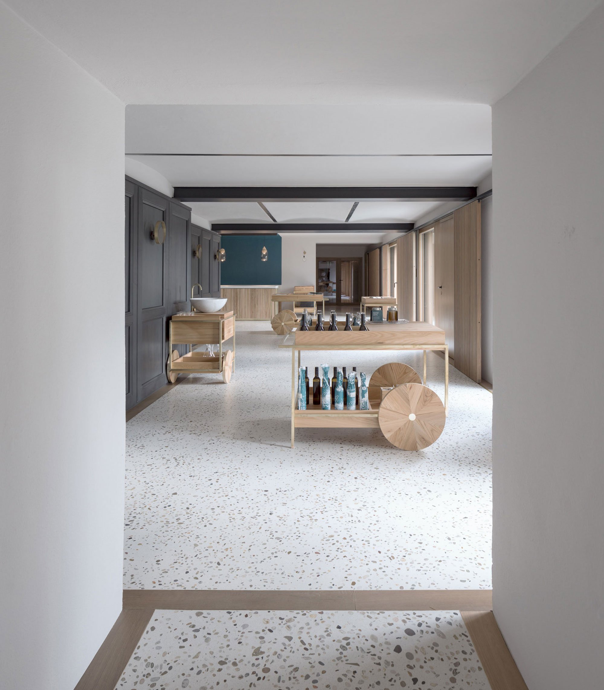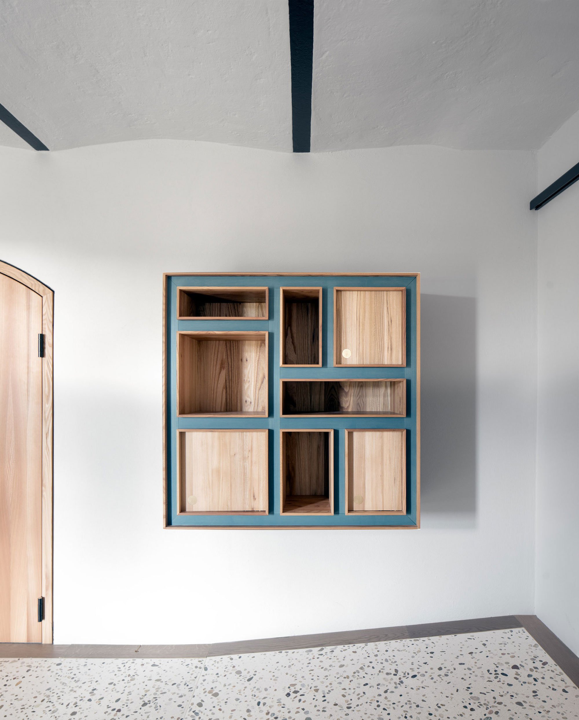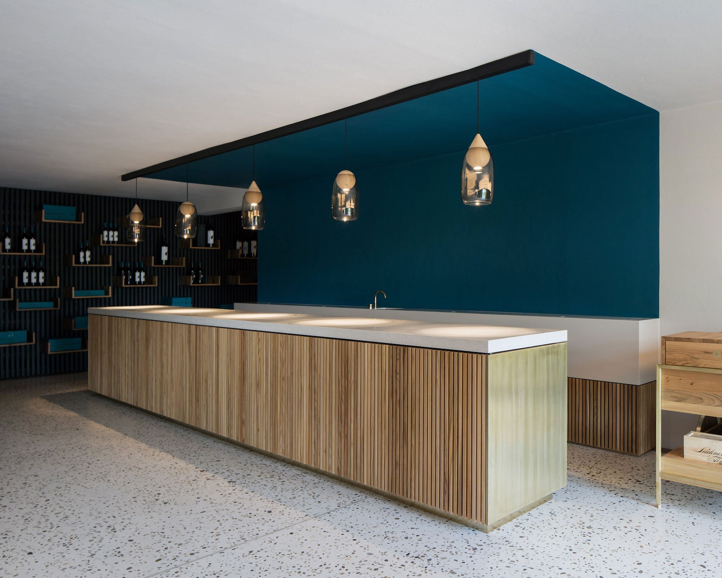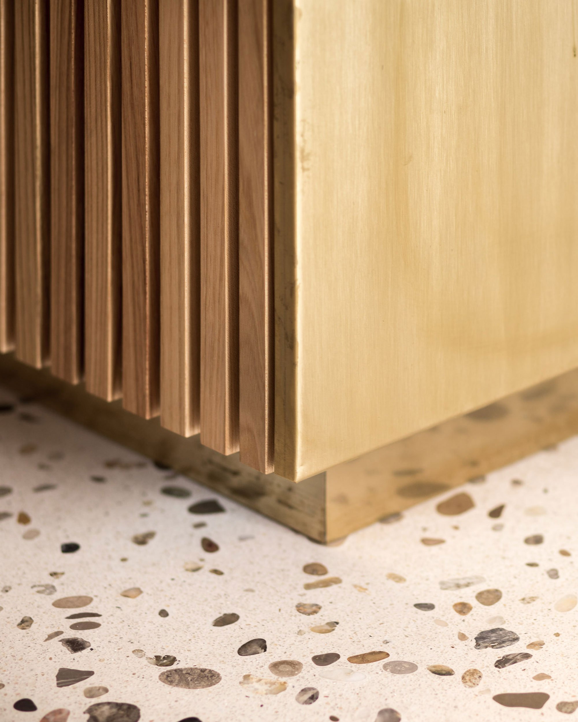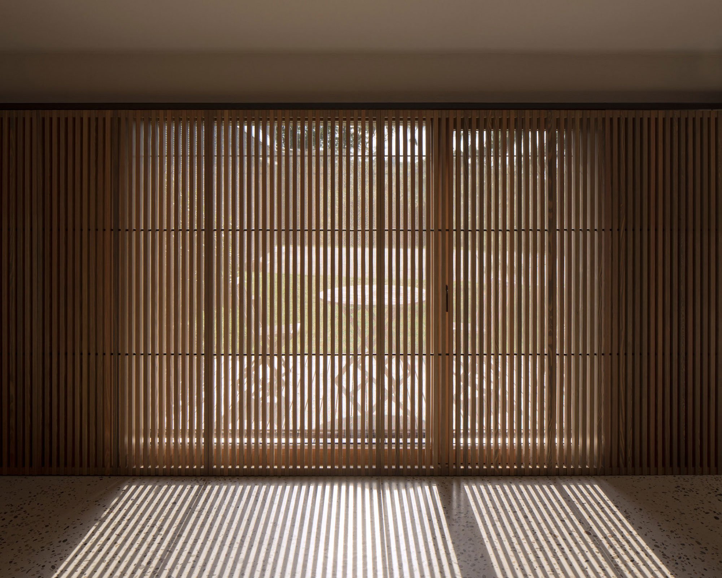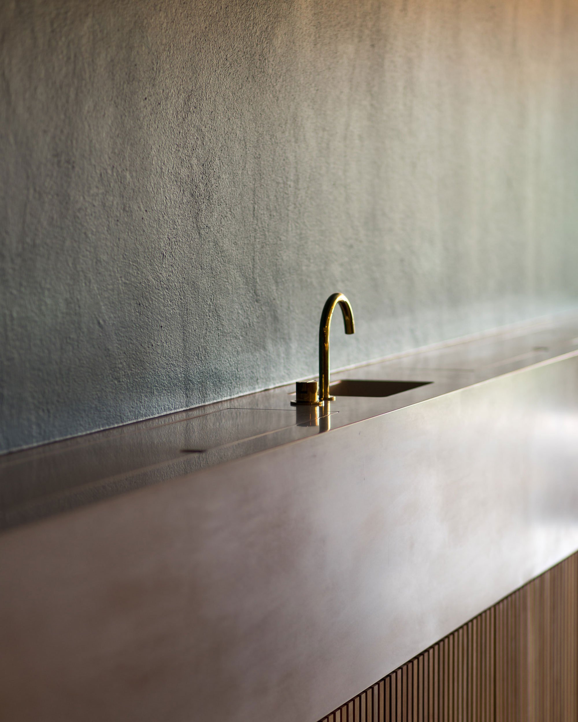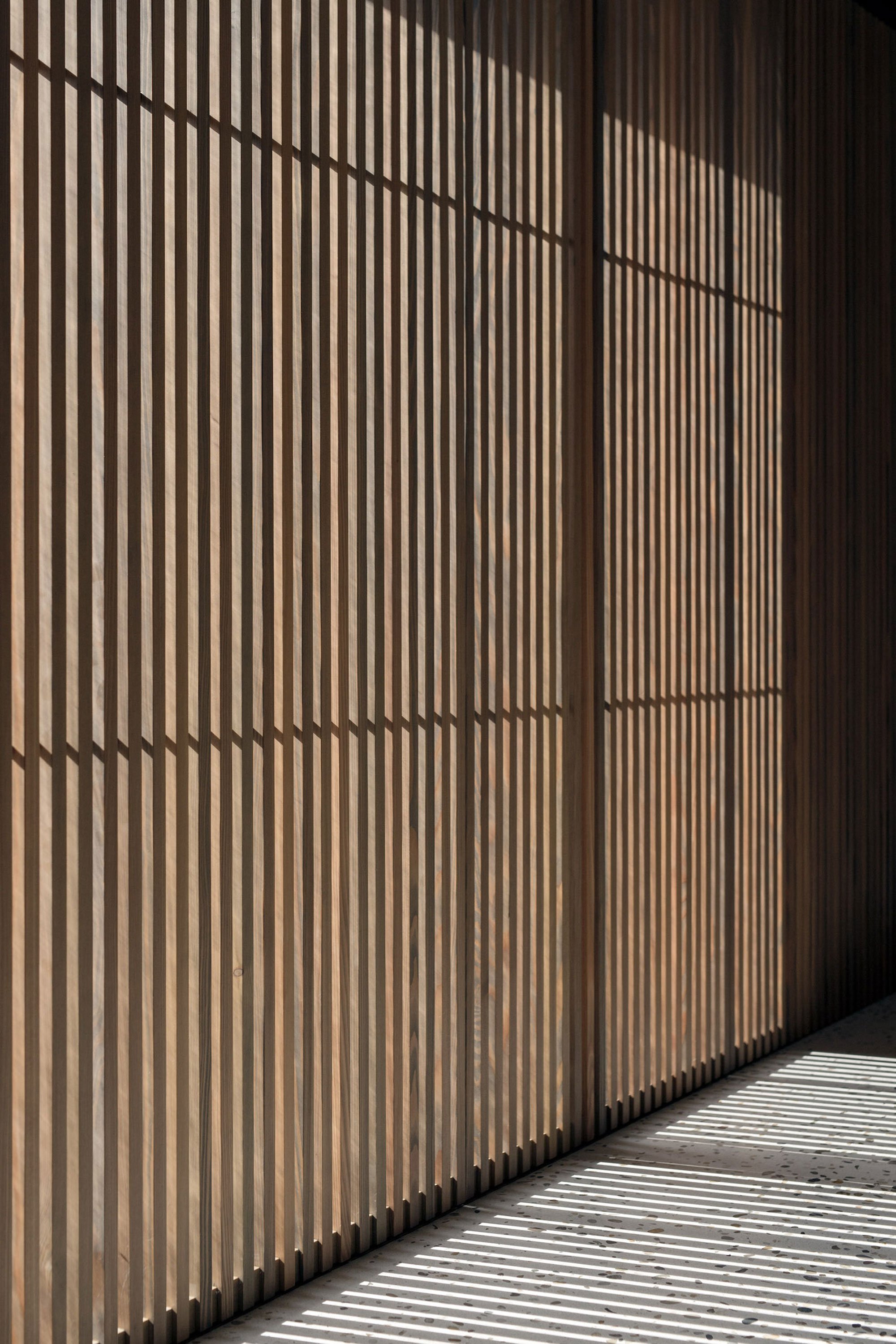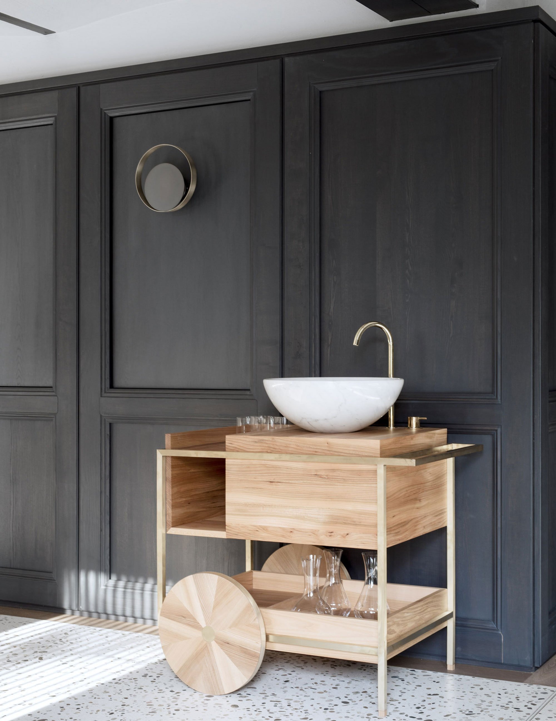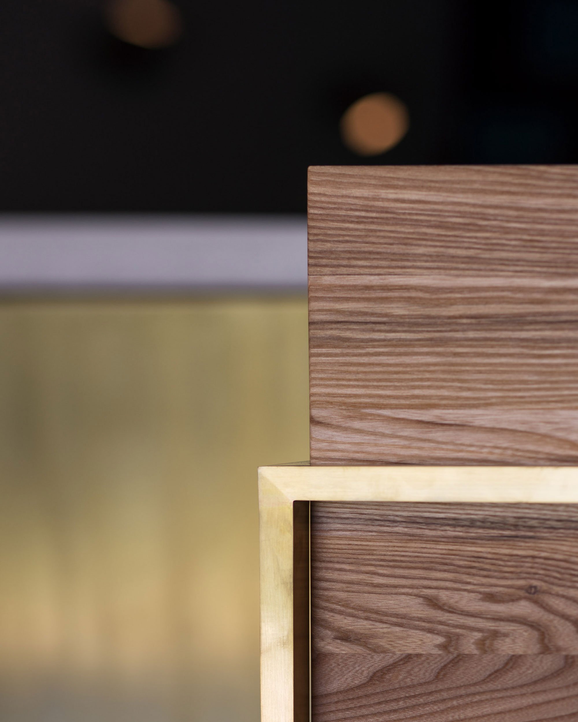An 18th century winery, tastefully renovated and modernized.
Located in southern Styria, a region with a rich wine making history, the Steinbach Keller Winery dates back to 1770. The owners hired the Graz-based designer Ulrike Tinnacher to transform the oldest building of the complex into a contemporary space that shares the same clarity and timelessness with the wines produced by the company. Apart from the aesthetic transformation, the winery also underwent a layout change to improve workflow and function.
Built in the hillside, the wine cellar occupies the level underneath the typical Styrian farmhouse. An entrance on the west facade leads customers to the sales and tasting area. L-shaped, this space features elm and brass carts; some contain reading materials and catalogs, while others offer products that range from fine brandy to honey and spring water. Mobile and easy to move around the room, the carts provide more flexibility as well as versatility. They allow the owners to quickly adapt the room to different needs. Cleverly placed wood panels hide storage areas and doors to other rooms. Stepping farther, customers reach the wine-focused tasting area.
At the long wine counter, pendant lighting puts the glasses of wine in the best light, while a petrol-colored wall paint reaches the ceiling to create a sheltered space for tasters. U-shaped shelves with bottles and wine cartons extend on the wall to reach the next room. Here, the bottle storage area has a captivating atmosphere thanks to the soft lighting coming from the ceiling lamps which hang at different heights. A light gray terrazzo floor stretches throughout the renovated level, linking the rooms visually, along with the dark blue and sage-green colors. Solid walnut and elm furniture pay homage to local craftsmanship, while brass accents and white walls brighten the space further. Photographs© Steinbach Keller Winery.



